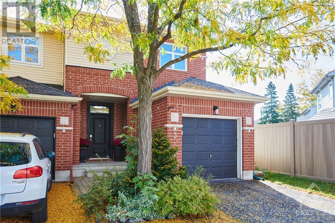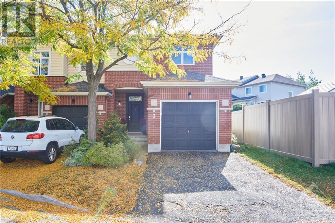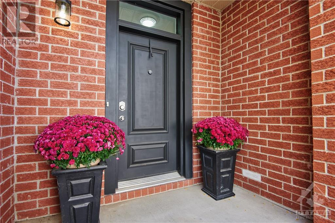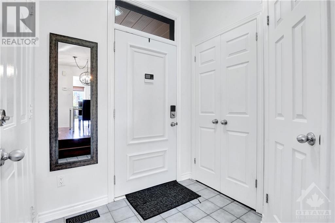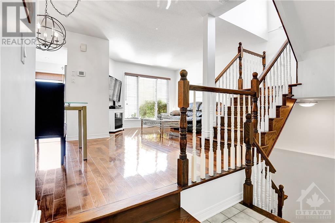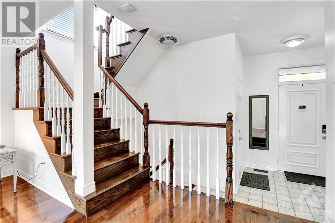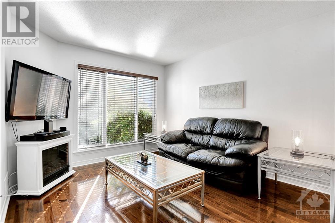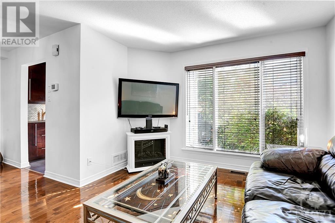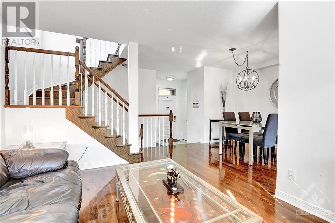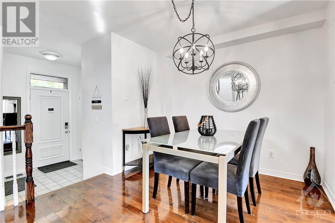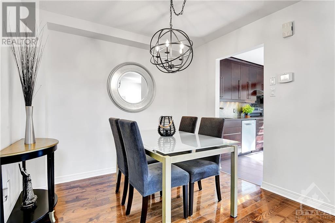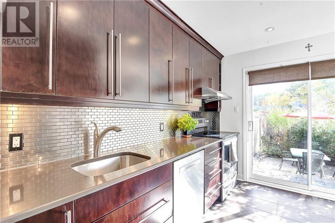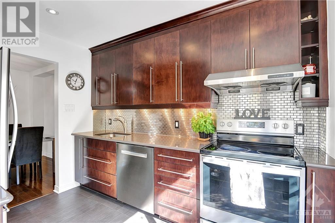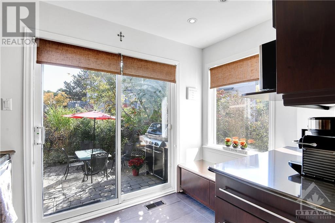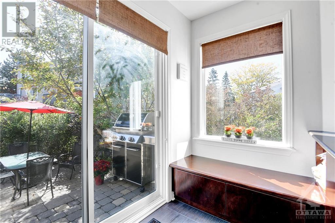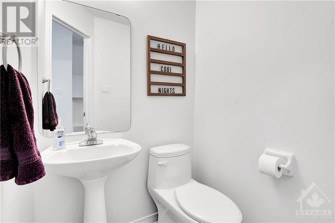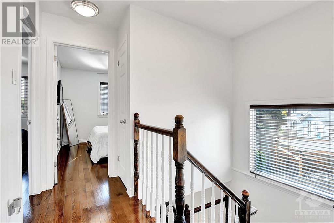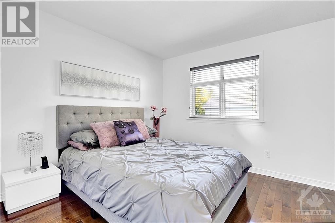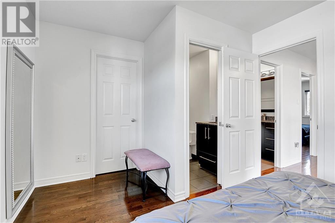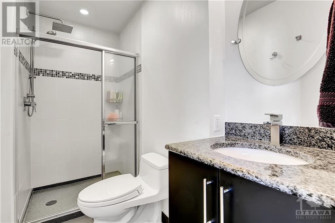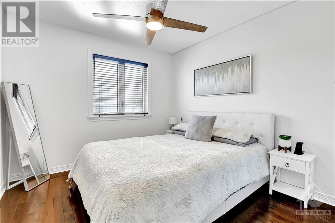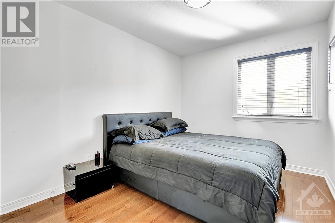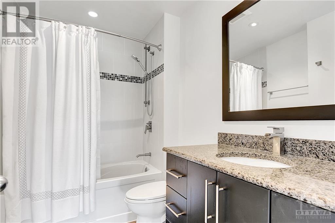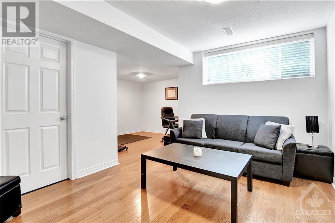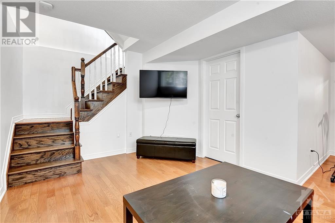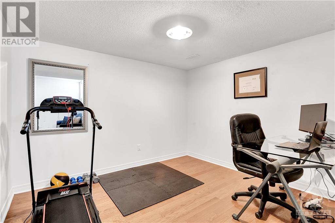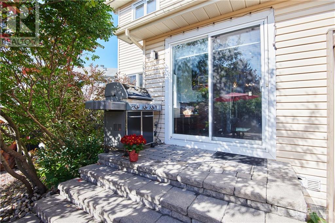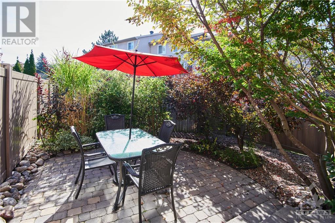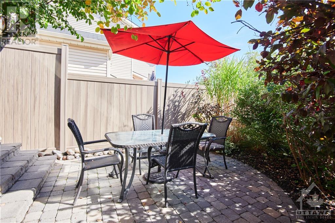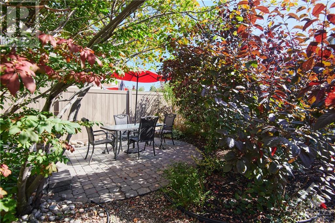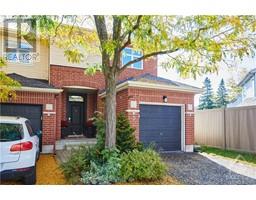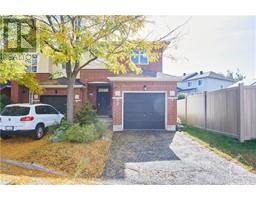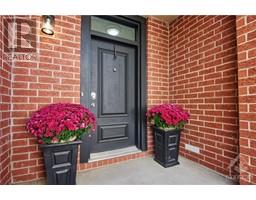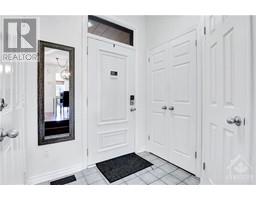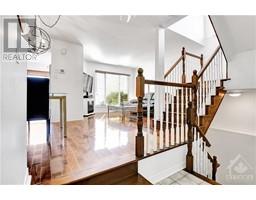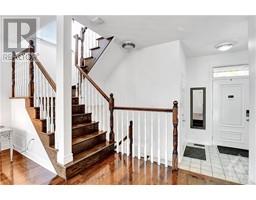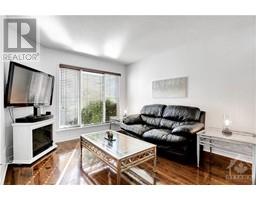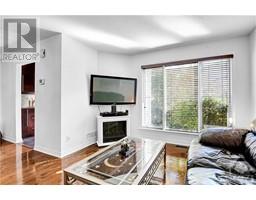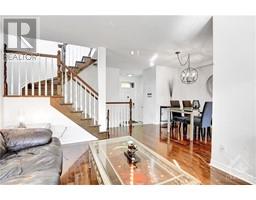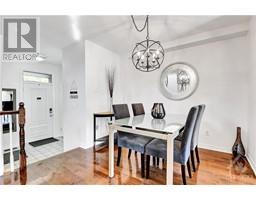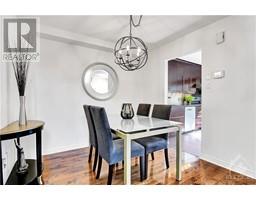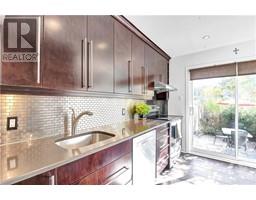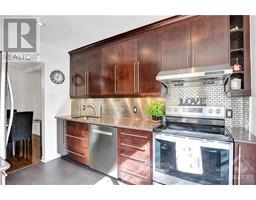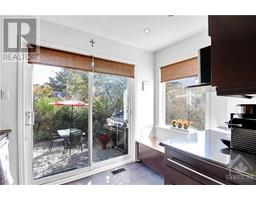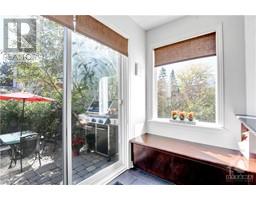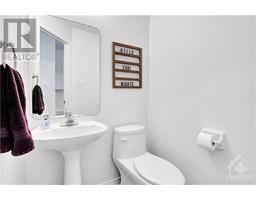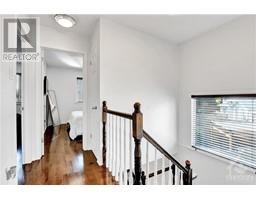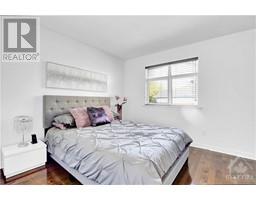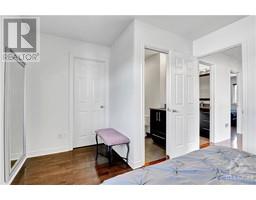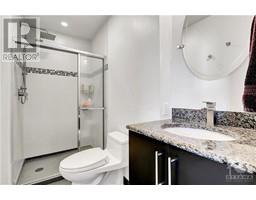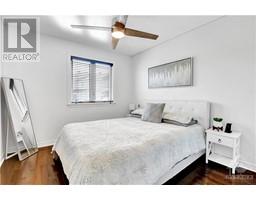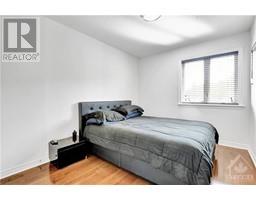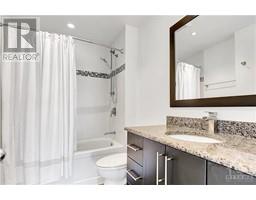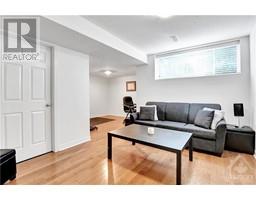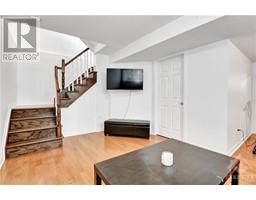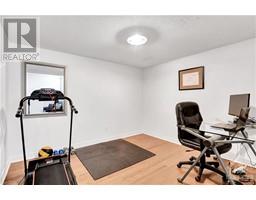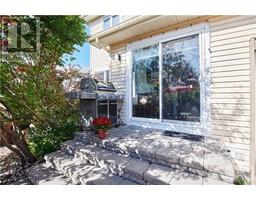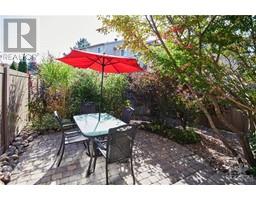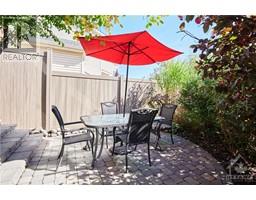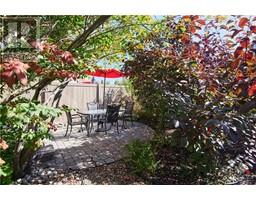3 Mystic Private Ottawa, Ontario K1V 1K5
$649,900Maintenance, Common Area Maintenance, Other, See Remarks, Parcel of Tied Land
$125 Monthly
Maintenance, Common Area Maintenance, Other, See Remarks, Parcel of Tied Land
$125 MonthlyNestled in the heart of Quinterra, this townhouse provides the perfect blend of tranquility and urban convenience. Step into a bright and inviting living space with modern finishes and upgrades throughout. The open-concept main floor seamlessly connects the living, dining, and kitchen areas, making it ideal for both daily living and entertaining. Hardwood flooring on the second level with the primary bedroom featuring a walk in closet and ensuite bathroom, another two generously sized bedrooms and main bathroom. Bright basement with large window, rec room, flex space and laundry room / storage. Peaceful and private fully fenced backyard. Enjoy easy access to local parks, schools, shopping centres, and all the amenities Ottawa has to offer. New fridge, stove, washer and dryer (2022). Roof (2010), Furnace (2012), AC (2021). 24 hour irrevocable on offers. (id:50133)
Property Details
| MLS® Number | 1363508 |
| Property Type | Single Family |
| Neigbourhood | Quinterra |
| Amenities Near By | Public Transit, Recreation Nearby, Shopping |
| Easement | Right Of Way |
| Parking Space Total | 2 |
Building
| Bathroom Total | 3 |
| Bedrooms Above Ground | 3 |
| Bedrooms Total | 3 |
| Appliances | Refrigerator, Dishwasher, Dryer, Hood Fan, Stove, Washer, Blinds |
| Basement Development | Partially Finished |
| Basement Type | Full (partially Finished) |
| Constructed Date | 1997 |
| Cooling Type | Central Air Conditioning |
| Exterior Finish | Brick, Siding |
| Flooring Type | Hardwood, Laminate, Tile |
| Foundation Type | Poured Concrete |
| Half Bath Total | 1 |
| Heating Fuel | Natural Gas |
| Heating Type | Forced Air |
| Stories Total | 2 |
| Type | Row / Townhouse |
| Utility Water | Municipal Water |
Parking
| Attached Garage |
Land
| Acreage | No |
| Fence Type | Fenced Yard |
| Land Amenities | Public Transit, Recreation Nearby, Shopping |
| Sewer | Municipal Sewage System |
| Size Depth | 91 Ft ,5 In |
| Size Frontage | 26 Ft ,1 In |
| Size Irregular | 26.1 Ft X 91.39 Ft (irregular Lot) |
| Size Total Text | 26.1 Ft X 91.39 Ft (irregular Lot) |
| Zoning Description | Residential |
Rooms
| Level | Type | Length | Width | Dimensions |
|---|---|---|---|---|
| Second Level | 3pc Ensuite Bath | 8'10" x 4'6" | ||
| Second Level | 4pc Bathroom | 8'9" x 5'8" | ||
| Second Level | Bedroom | 8'11" x 13'6" | ||
| Second Level | Bedroom | 9'9" x 10'2" | ||
| Second Level | Primary Bedroom | 13'6" x 10'1" | ||
| Basement | Recreation Room | 18'1" x 19'9" | ||
| Basement | Utility Room | 7'6" x 17'6" | ||
| Main Level | 2pc Bathroom | 4'6" x 4'5" | ||
| Main Level | Dining Room | 12'3" x 9'10" | ||
| Main Level | Foyer | 8'11" x 8'6" | ||
| Main Level | Kitchen | 10'1" x 10'4" | ||
| Main Level | Living Room | 10'7" x 12'2" |
https://www.realtor.ca/real-estate/26129907/3-mystic-private-ottawa-quinterra
Contact Us
Contact us for more information

Adam Ricci
Salesperson
384 Richmond Road
Ottawa, Ontario K2A 0E8
(613) 729-9090
(613) 729-9094
www.teamrealty.ca

