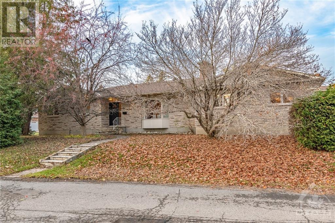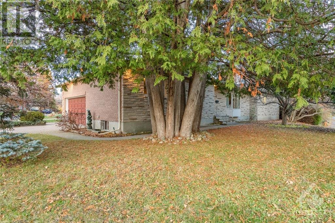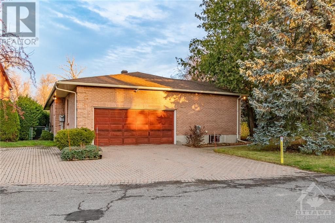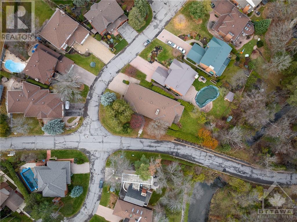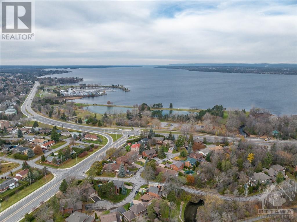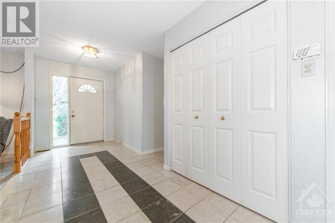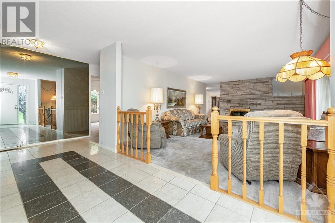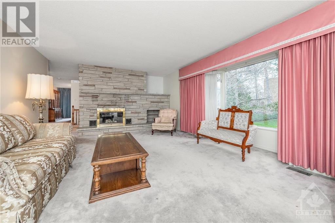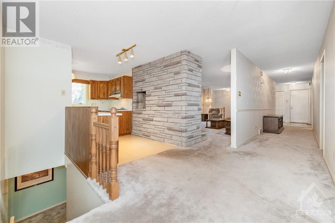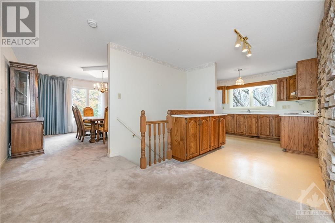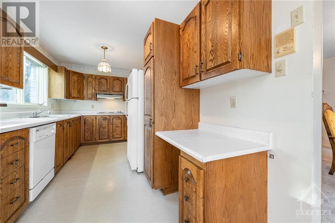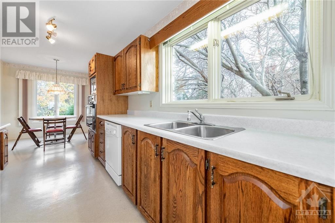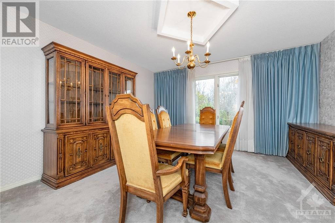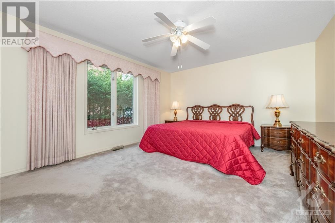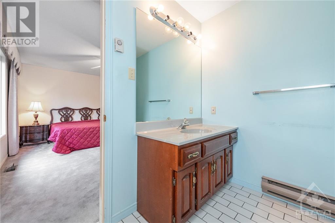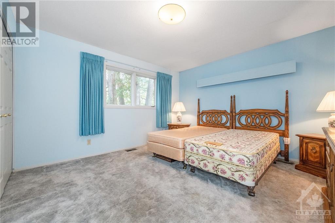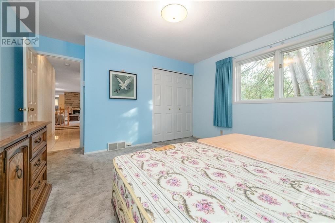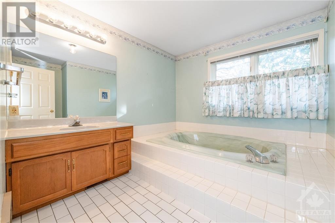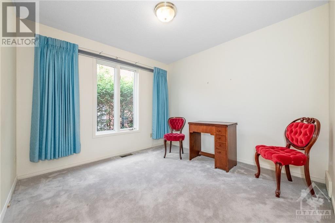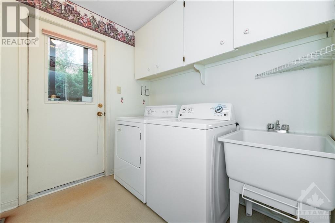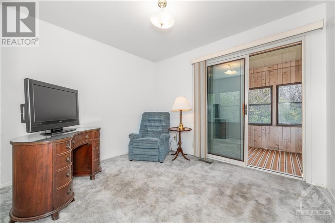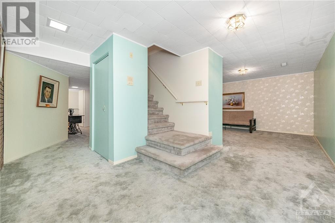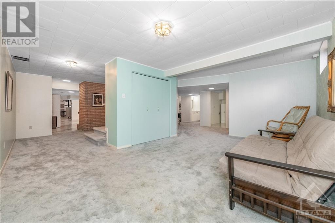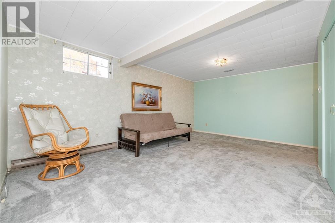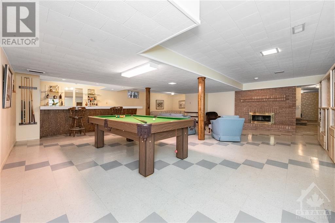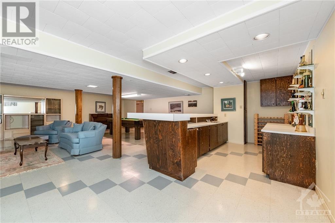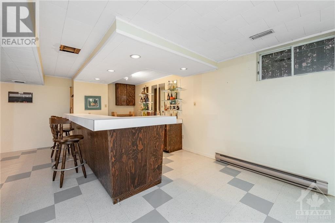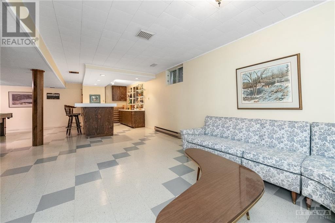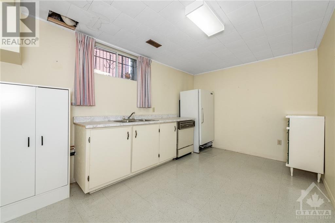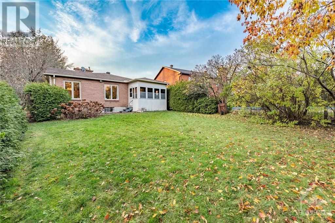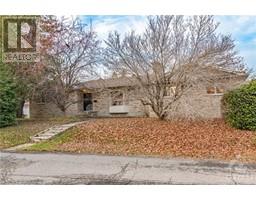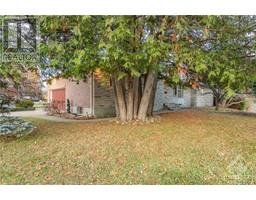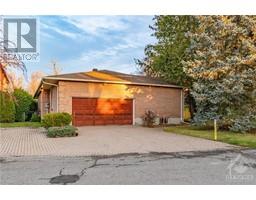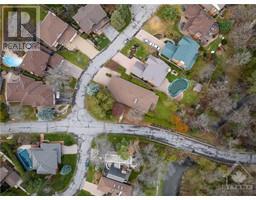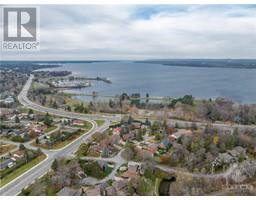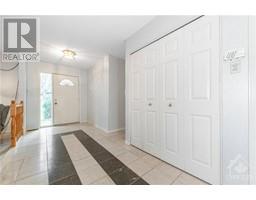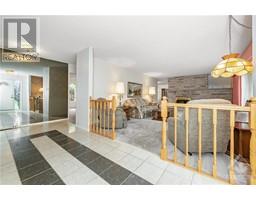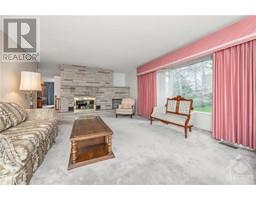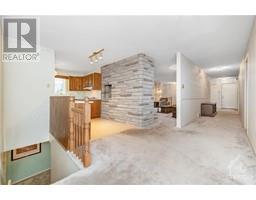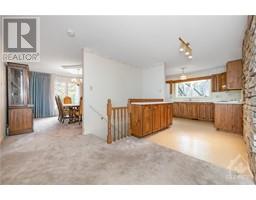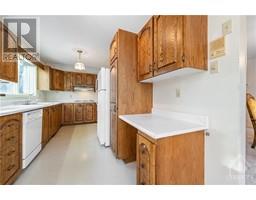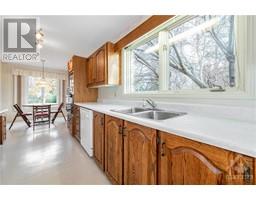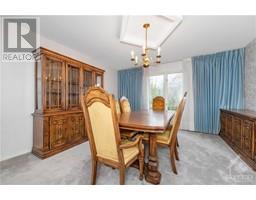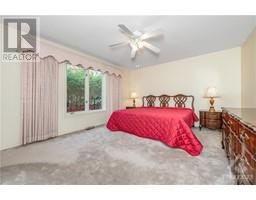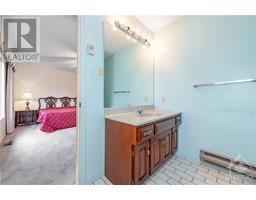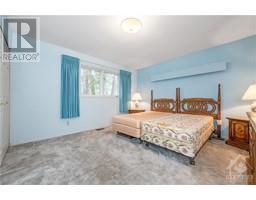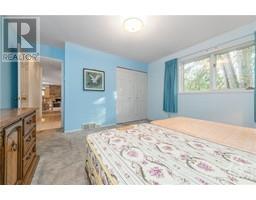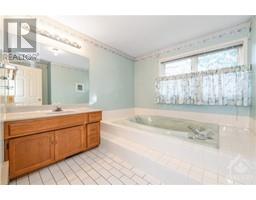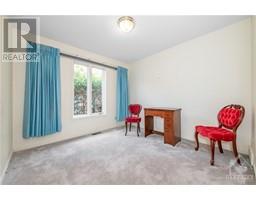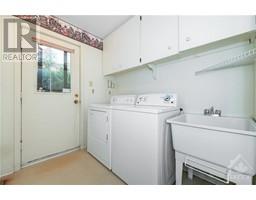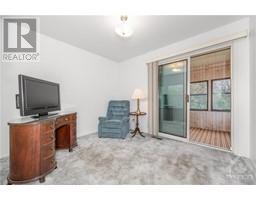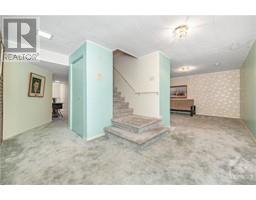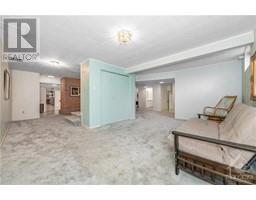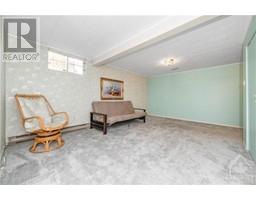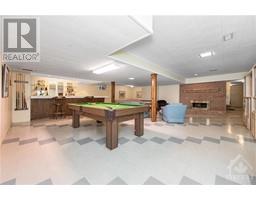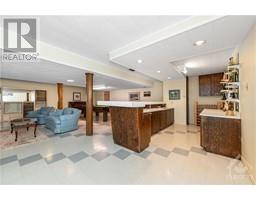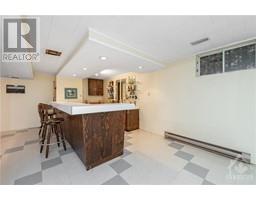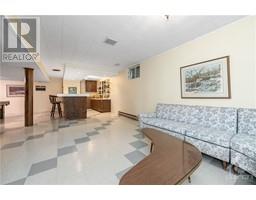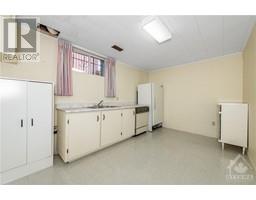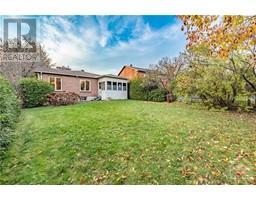3 Stonehedge Park Nepean, Ontario K2H 8Z3
$1,064,900
Rarely offered executive bungalow just a short walk to Ottawa River sunsets & the Nepean Sailing club! This custom bungalow with over 2300 sq. ft. of living space above grade with a fully finished lower level is the ideal project for someone who is looking for a quality build in a prestigious area. Perfectly located in the sought-after and quiet enclave of Stonehedge on a deep premium creekside lot, close to DND & the Queensway Carleton hospital, halfway between downtown & Kanata high tech, 2 minutes from 416/417 & the future LRT this home is a must see. The main floor includes a large living area with full brick wood fireplace, bright large eat in kitchen, formal dining room & den perfect for someone working from home. 3 beds, 3 baths and a separate laundry room with side door access complete the main level. The lower level is the perfect space for entertaining with a cozy wood fireplace, family & rec room, wet bar, powder room, laundry/kitchen area & workshop. Full videos available! (id:50133)
Property Details
| MLS® Number | 1369370 |
| Property Type | Single Family |
| Neigbourhood | Bayshore |
| Amenities Near By | Golf Nearby, Public Transit, Shopping, Water Nearby |
| Community Features | Adult Oriented, Family Oriented |
| Features | Corner Site, Automatic Garage Door Opener |
| Parking Space Total | 6 |
| Storage Type | Storage Shed |
Building
| Bathroom Total | 4 |
| Bedrooms Above Ground | 3 |
| Bedrooms Total | 3 |
| Appliances | Refrigerator, Oven - Built-in, Cooktop, Dishwasher, Freezer, Hood Fan, Alarm System |
| Architectural Style | Bungalow |
| Basement Development | Finished |
| Basement Type | Full (finished) |
| Constructed Date | 1984 |
| Construction Style Attachment | Detached |
| Cooling Type | Central Air Conditioning |
| Exterior Finish | Stone, Brick |
| Fireplace Present | Yes |
| Fireplace Total | 2 |
| Flooring Type | Wall-to-wall Carpet, Linoleum, Tile |
| Foundation Type | Poured Concrete |
| Half Bath Total | 1 |
| Heating Fuel | Natural Gas |
| Heating Type | Forced Air |
| Stories Total | 1 |
| Type | House |
| Utility Water | Municipal Water |
Parking
| Attached Garage | |
| Surfaced |
Land
| Acreage | No |
| Land Amenities | Golf Nearby, Public Transit, Shopping, Water Nearby |
| Landscape Features | Landscaped |
| Sewer | Municipal Sewage System |
| Size Depth | 195 Ft ,3 In |
| Size Frontage | 106 Ft ,4 In |
| Size Irregular | 106.3 Ft X 195.29 Ft (irregular Lot) |
| Size Total Text | 106.3 Ft X 195.29 Ft (irregular Lot) |
| Zoning Description | R1ff[633] |
Rooms
| Level | Type | Length | Width | Dimensions |
|---|---|---|---|---|
| Basement | Other | 13'7" x 9'1" | ||
| Basement | Family Room/fireplace | 32'0" x 31'5" | ||
| Basement | 2pc Bathroom | 4'8" x 4'8" | ||
| Basement | Workshop | 24'2" x 12'1" | ||
| Basement | Recreation Room | 17'7" x 11'6" | ||
| Basement | Other | 6'7" x 4'9" | ||
| Main Level | Foyer | 19'11" x 6'4" | ||
| Main Level | Living Room/fireplace | 21'0" x 14'0" | ||
| Main Level | Kitchen | 16'0" x 8'0" | ||
| Main Level | Eating Area | 9'0" x 8'0" | ||
| Main Level | Dining Room | 14'0" x 13'4" | ||
| Main Level | 3pc Bathroom | 9'5" x 8'5" | ||
| Main Level | Den | 10'6" x 9'1" | ||
| Main Level | Primary Bedroom | 14'9" x 12'6" | ||
| Main Level | 4pc Ensuite Bath | 7'7" x 7'1" | ||
| Main Level | Other | 7'11" x 4'5" | ||
| Main Level | Bedroom | 12'8" x 12'9" | ||
| Main Level | Bedroom | 10'3" x 9'9" | ||
| Main Level | Laundry Room | 7'4" x 6'4" |
https://www.realtor.ca/real-estate/26289370/3-stonehedge-park-nepean-bayshore
Contact Us
Contact us for more information

Ben Wightman
Salesperson
www.bensellshomes.ca
www.facebook.com/pages/Ben-Wightman-Royal-LePage-Team-Realty/564565240312266?ref=aymt_homepage_panel
3441 Mcbean Street
Ottawa, Ontario K0A 2Z0
(613) 838-4858
www.teamrealty.ca

Ryan Murray
Salesperson
3441 Mcbean Street
Ottawa, Ontario K0A 2Z0
(613) 838-4858
www.teamrealty.ca

