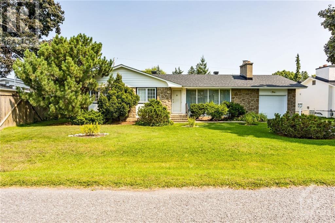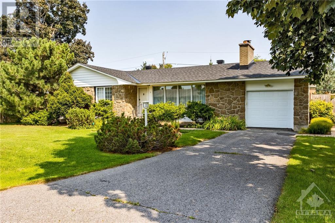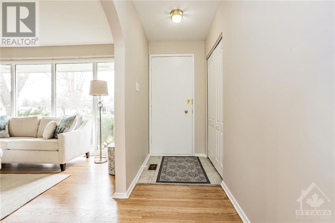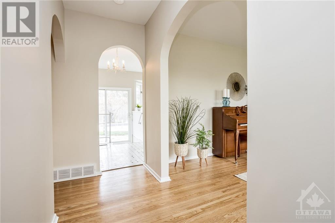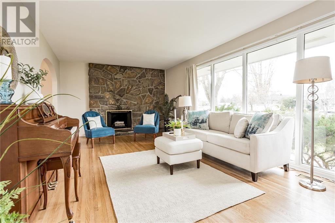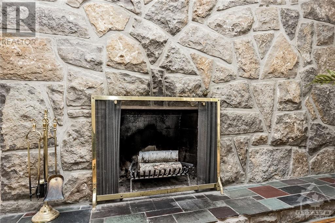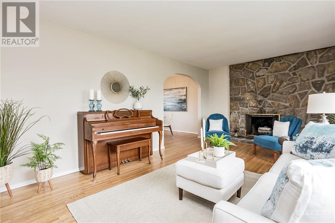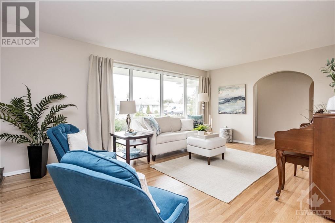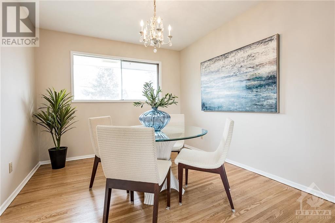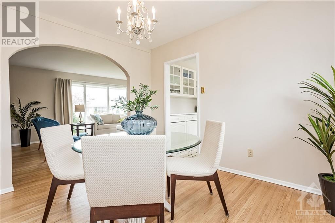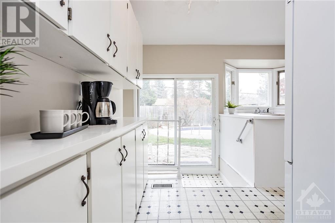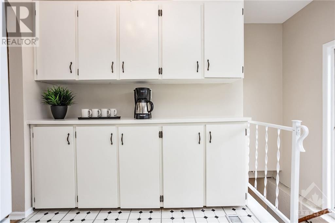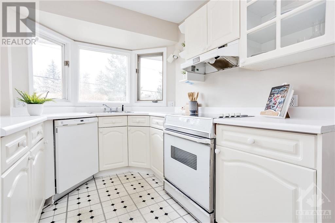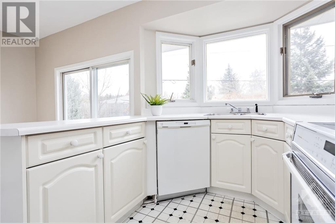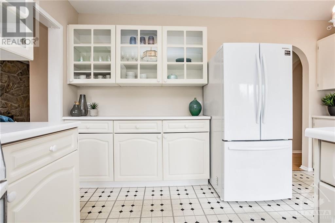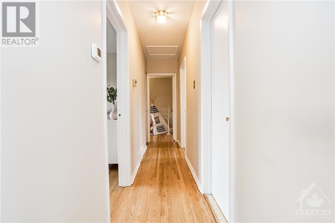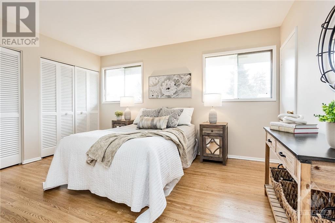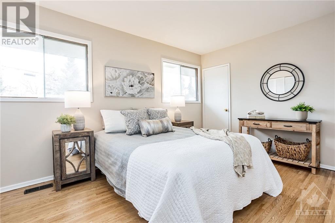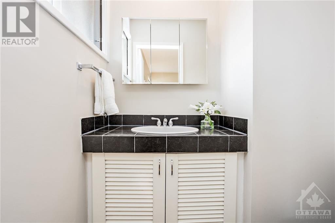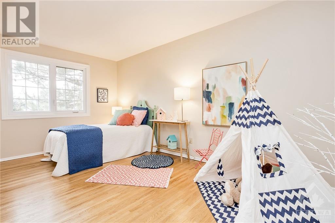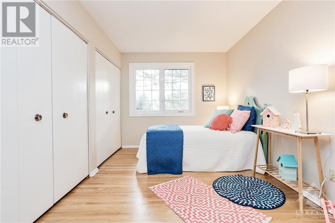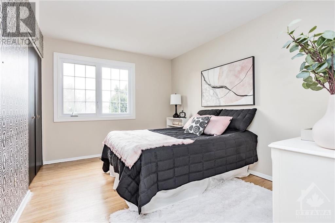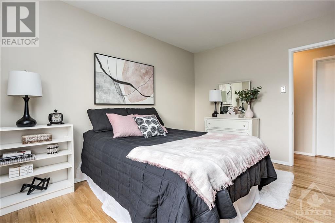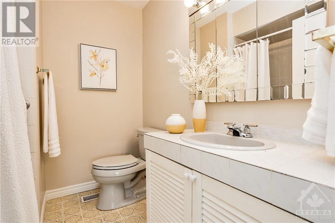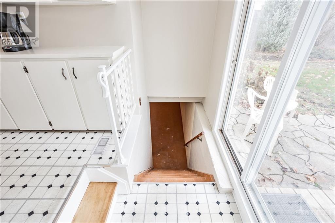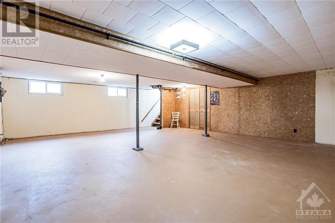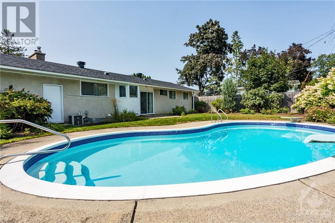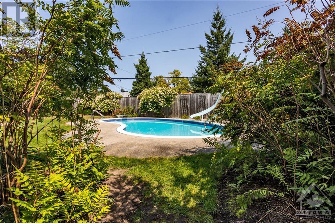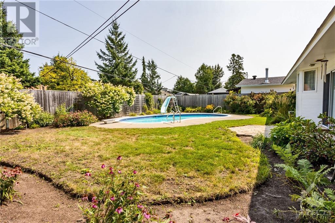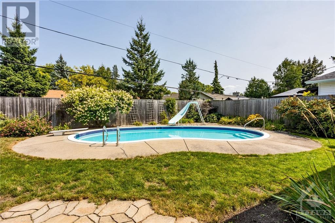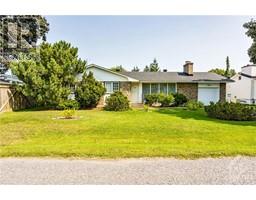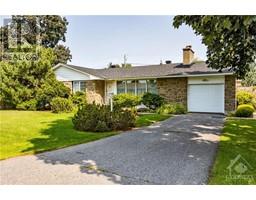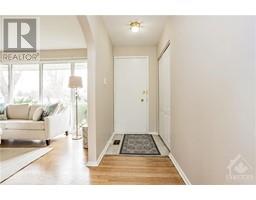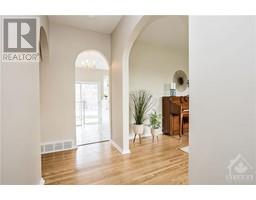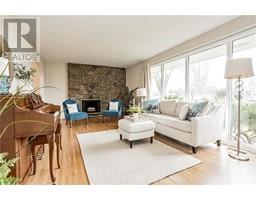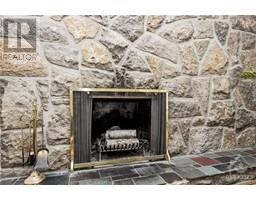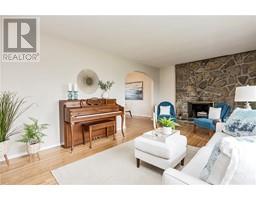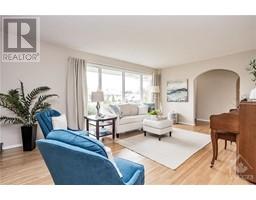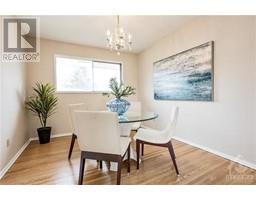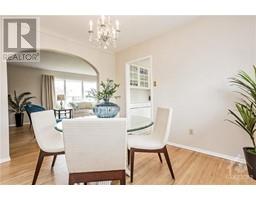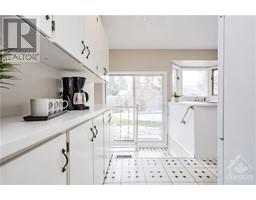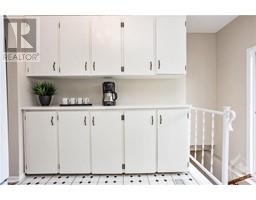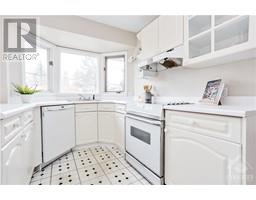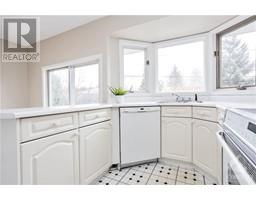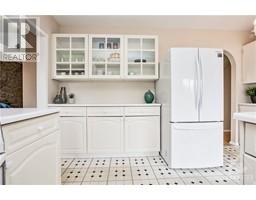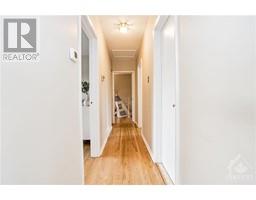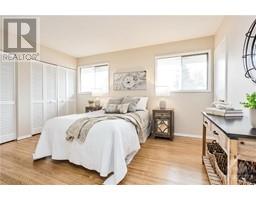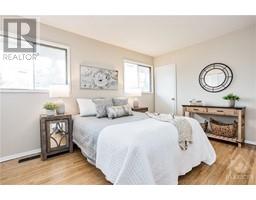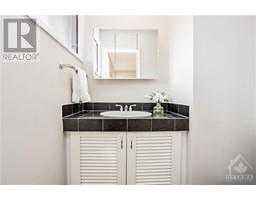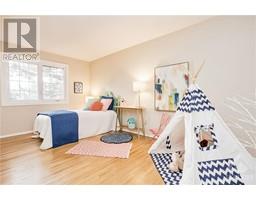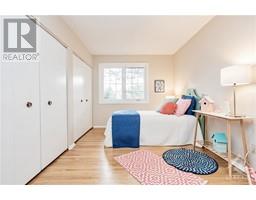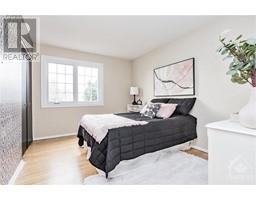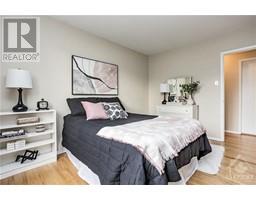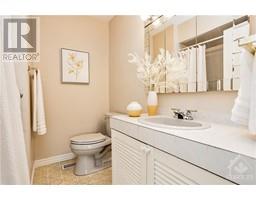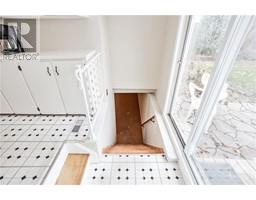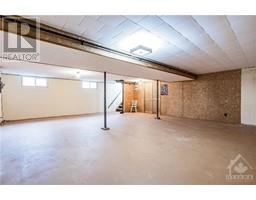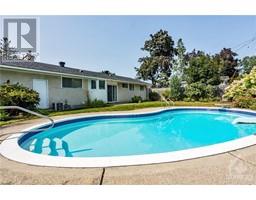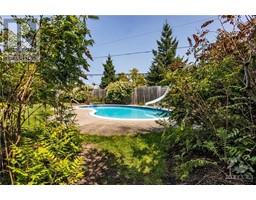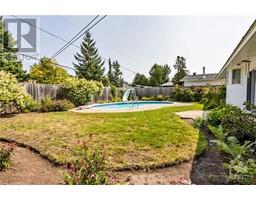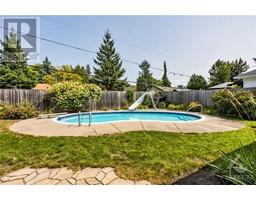3 Trinity Drive Ottawa, Ontario K2H 6H3
$649,900
Nestled on a quiet street, this charming bungalow has exceptional curb appeal.Inside, the bright and spacious layout features 3 bedrooms, a family bathroom, and a convenient two-piece ensuite bath.Recently re-finished hardwood floors and fresh paint amplify the home's allure. A majestic stone fireplace graces the living room, infusing a dash of timeless elegance.The kitchen, strategically positioned, offers a picturesque view through large windows and a patio door that opens onto the expansive rear yard,complete with a kidney-shaped pool.This retreat-like backyard, fully enclosed by a fence, showcases meticulously maintained gardens, creating an idyllic setting perfect for both unwinding and entertaining guests.The basement is an ideal blank canvas awaiting your creative touch. Situated steps away from greenbelt recreational trails, parks, schools, as well as an array of restaurants and shopping options, this home harmoniously blends tranquility with convenience. 24 hr irrevocable (id:50133)
Property Details
| MLS® Number | 1365670 |
| Property Type | Single Family |
| Neigbourhood | Lynwood Village/Arbeatha Park |
| Amenities Near By | Public Transit, Recreation Nearby, Shopping |
| Community Features | Family Oriented |
| Easement | Unknown |
| Features | Flat Site, Automatic Garage Door Opener |
| Parking Space Total | 3 |
| Pool Type | Inground Pool |
Building
| Bathroom Total | 2 |
| Bedrooms Above Ground | 3 |
| Bedrooms Total | 3 |
| Appliances | Refrigerator, Dishwasher, Dryer, Hood Fan, Stove, Washer |
| Architectural Style | Bungalow |
| Basement Development | Partially Finished |
| Basement Type | Full (partially Finished) |
| Constructed Date | 1961 |
| Construction Style Attachment | Detached |
| Cooling Type | Central Air Conditioning |
| Exterior Finish | Stone, Siding |
| Fireplace Present | Yes |
| Fireplace Total | 1 |
| Flooring Type | Hardwood, Vinyl |
| Foundation Type | Poured Concrete |
| Half Bath Total | 1 |
| Heating Fuel | Natural Gas |
| Heating Type | Forced Air |
| Stories Total | 1 |
| Type | House |
| Utility Water | Municipal Water |
Parking
| Attached Garage |
Land
| Acreage | No |
| Fence Type | Fenced Yard |
| Land Amenities | Public Transit, Recreation Nearby, Shopping |
| Landscape Features | Landscaped |
| Sewer | Municipal Sewage System |
| Size Depth | 100 Ft |
| Size Frontage | 75 Ft |
| Size Irregular | 75 Ft X 100 Ft |
| Size Total Text | 75 Ft X 100 Ft |
| Zoning Description | Residential |
Rooms
| Level | Type | Length | Width | Dimensions |
|---|---|---|---|---|
| Basement | Recreation Room | 26'9" x 22'9" | ||
| Basement | Laundry Room | 23'3" x 22'11" | ||
| Main Level | Foyer | 3'10" x 4'2" | ||
| Main Level | Living Room | 19'3" x 11'11" | ||
| Main Level | Dining Room | 10'11" x 9'10" | ||
| Main Level | Kitchen | 13'4" x 10'11" | ||
| Main Level | Primary Bedroom | 10'11" x 13'10" | ||
| Main Level | 3pc Ensuite Bath | 4'4" x 5'7" | ||
| Main Level | Bedroom | 12'6" x 9'6" | ||
| Main Level | Bedroom | 15'11" x 8'10" | ||
| Main Level | 3pc Bathroom | 7'0" x 6'10" |
https://www.realtor.ca/real-estate/26291398/3-trinity-drive-ottawa-lynwood-villagearbeatha-park
Contact Us
Contact us for more information
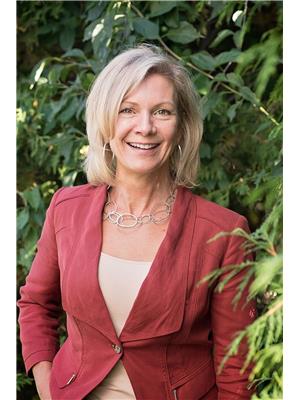
Patti Smith
Salesperson
www.pattismithhomes.com
2148 Carling Ave., Units 5 & 6
Ottawa, ON K2A 1H1
(613) 829-1818
(613) 829-3223
www.kwintegrity.ca

