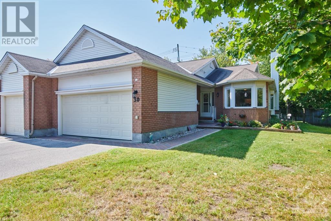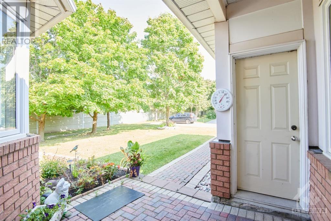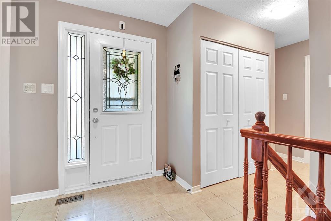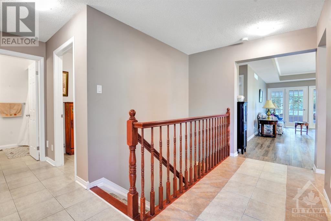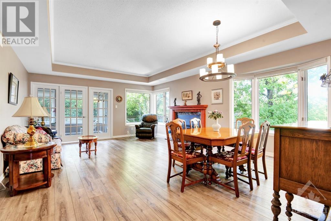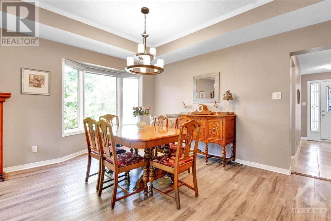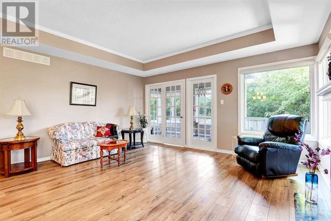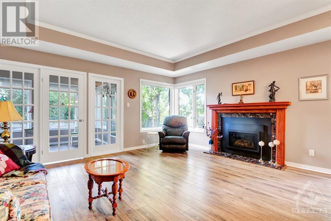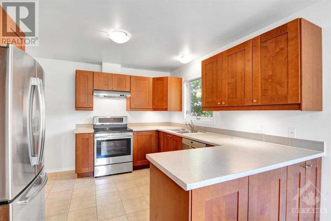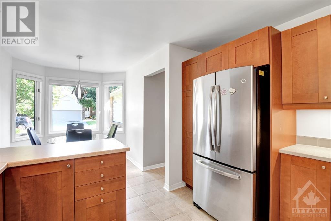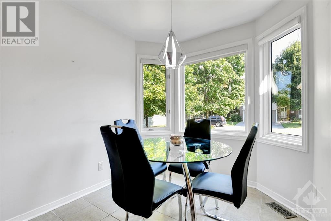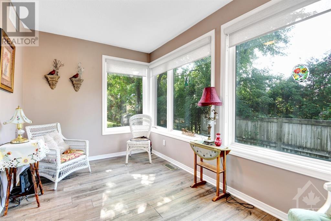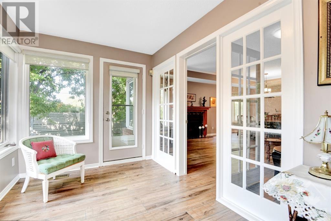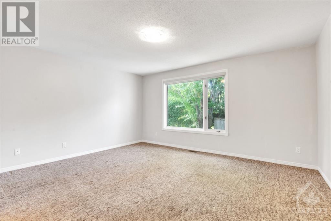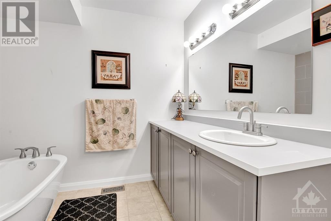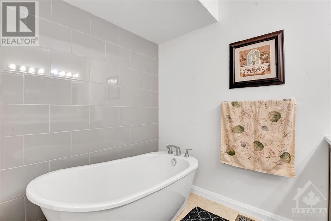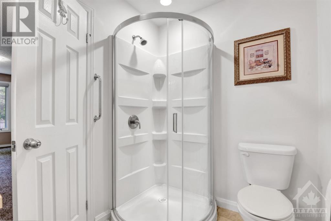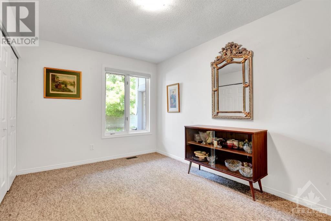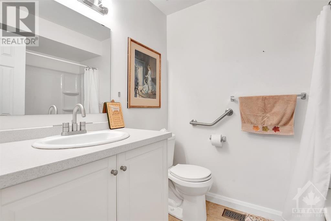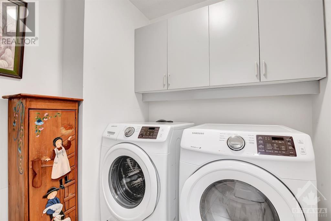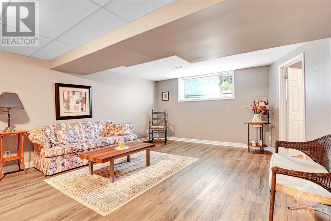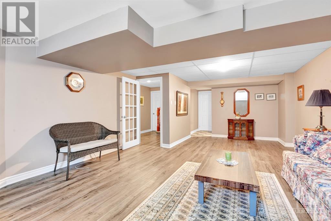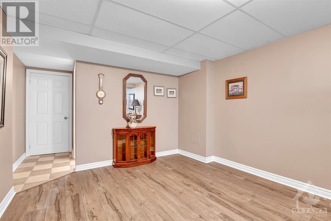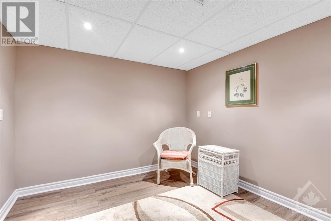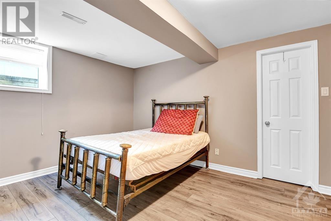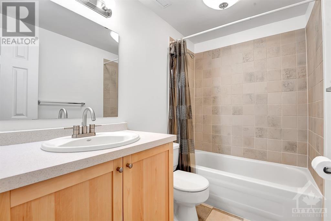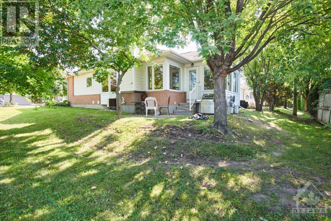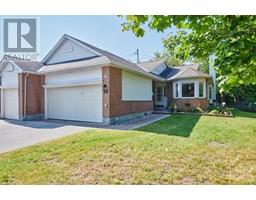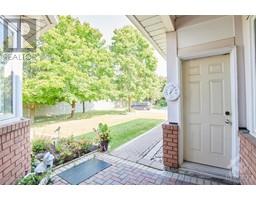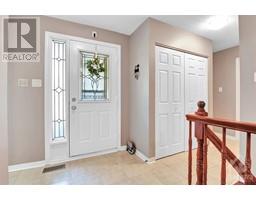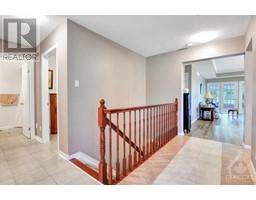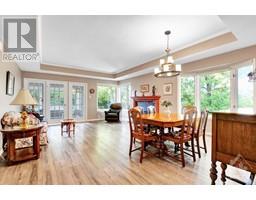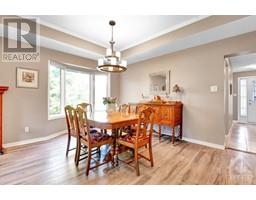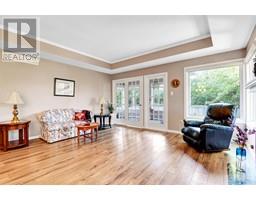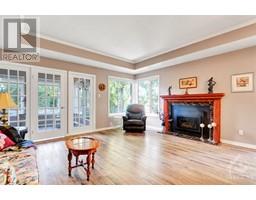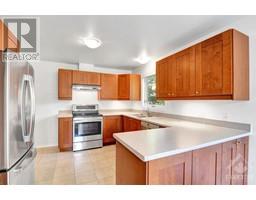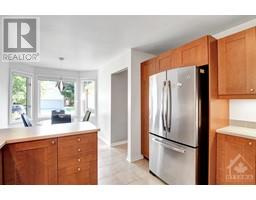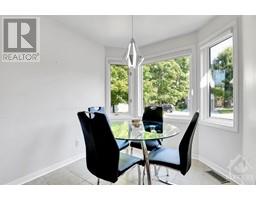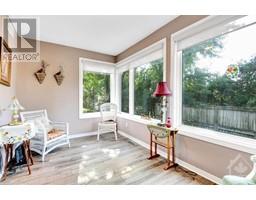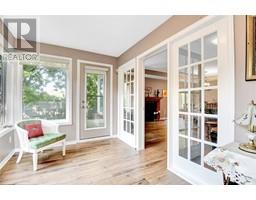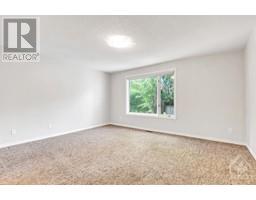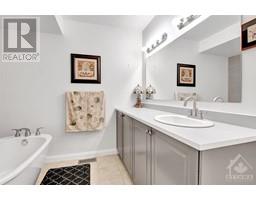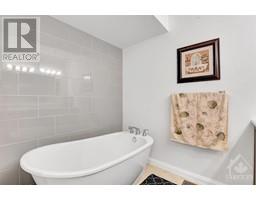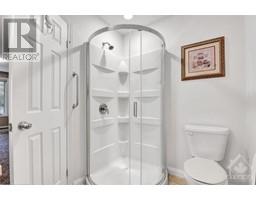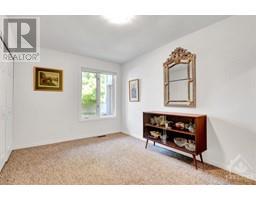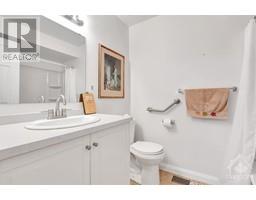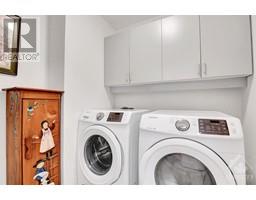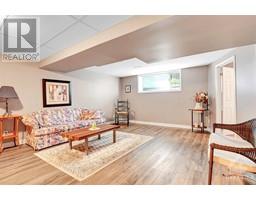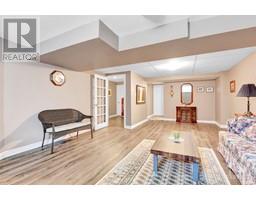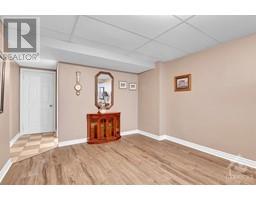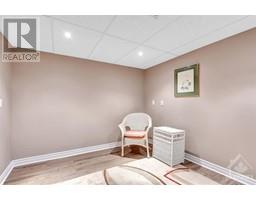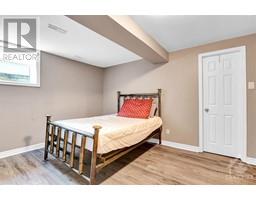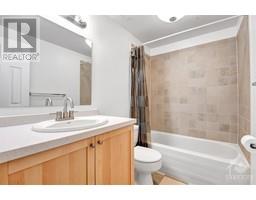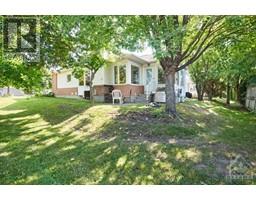30 River Oaks Court Stittsville, Ontario K2S 1L3
$644,900Maintenance, Landscaping, Property Management, Other, See Remarks
$620 Monthly
Maintenance, Landscaping, Property Management, Other, See Remarks
$620 MonthlyStunning 3 bedroom corner unit bungalow townhome in Amberwood Village. Enjoy care-free living in this adult community. You will be welcomed into a spacious foyer that leads into the living and dining area, full of large windows and natural light. Enjoy a book or time with family and friends in the bright sunroom off the back of the living area. The main floor also features a stunning dark wood cabinet kitchen, eating area, and 2 large bedrooms. On the lower level you will find a large rec room, and an additional bedroom and a full bath. Large private backyard oasis for your enjoyment! Close to Amberwood Golf Course, Stittsville Main Street, Parks, Shops and Restaurants! (id:50133)
Property Details
| MLS® Number | 1362259 |
| Property Type | Single Family |
| Neigbourhood | Stittsville |
| Community Features | Pets Allowed |
| Parking Space Total | 4 |
Building
| Bathroom Total | 3 |
| Bedrooms Above Ground | 2 |
| Bedrooms Below Ground | 1 |
| Bedrooms Total | 3 |
| Amenities | Laundry - In Suite |
| Appliances | Oven - Built-in, Dishwasher, Dryer, Hood Fan, Stove, Washer |
| Architectural Style | Bungalow |
| Basement Development | Finished |
| Basement Type | Full (finished) |
| Constructed Date | 1988 |
| Cooling Type | Central Air Conditioning |
| Exterior Finish | Brick, Siding |
| Fireplace Present | Yes |
| Fireplace Total | 1 |
| Flooring Type | Wall-to-wall Carpet, Laminate, Tile |
| Foundation Type | Poured Concrete |
| Heating Fuel | Natural Gas |
| Heating Type | Forced Air |
| Stories Total | 1 |
| Type | Row / Townhouse |
| Utility Water | Municipal Water |
Parking
| Attached Garage | |
| Surfaced |
Land
| Acreage | No |
| Sewer | Municipal Sewage System |
| Zoning Description | Residential |
Rooms
| Level | Type | Length | Width | Dimensions |
|---|---|---|---|---|
| Lower Level | Den | 10'6" x 9'0" | ||
| Lower Level | Family Room | 24'4" x 14'8" | ||
| Lower Level | Bedroom | 13'6" x 12'0" | ||
| Lower Level | Recreation Room | 17'0" x 13'6" | ||
| Main Level | Living Room | 16'0" x 11'2" | ||
| Main Level | Solarium | 13'5" x 8'0" | ||
| Main Level | Eating Area | 9'6" x 9'6" | ||
| Main Level | Kitchen | 18'11" x 20'1" | ||
| Main Level | Bedroom | 14'2" x 11'6" | ||
| Main Level | Primary Bedroom | 15'5" x 14'2" |
https://www.realtor.ca/real-estate/26098690/30-river-oaks-court-stittsville-stittsville
Contact Us
Contact us for more information
Nicolas De Meester
Salesperson
2733 Lancaster Road, Unit 121
Ottawa, Ontario K1B 0A9
(613) 317-2121
(613) 903-7703
www.c21synergy.ca

Darcy Whyte
Salesperson
2733 Lancaster Road, Unit 121
Ottawa, Ontario K1B 0A9
(613) 317-2121
(613) 903-7703
www.c21synergy.ca

Rhys Williams
Salesperson
2733 Lancaster Road, Unit 121
Ottawa, Ontario K1B 0A9
(613) 317-2121
(613) 903-7703
www.c21synergy.ca

