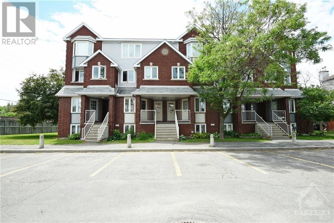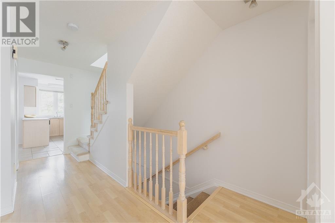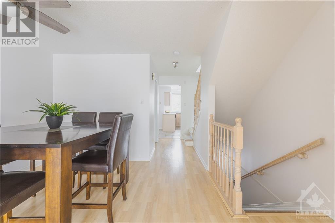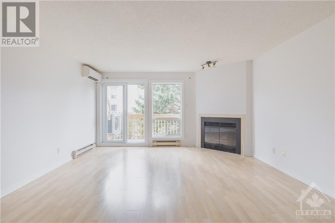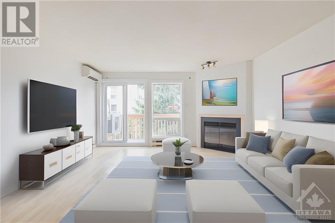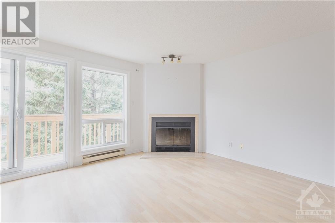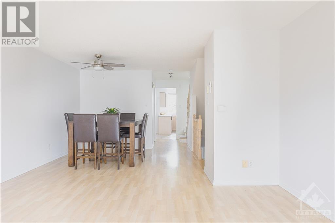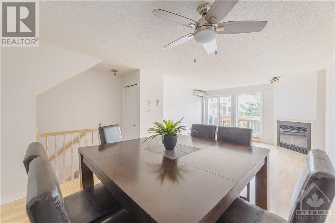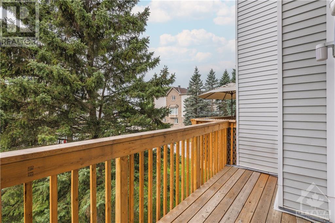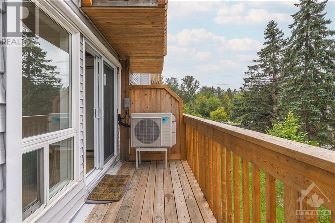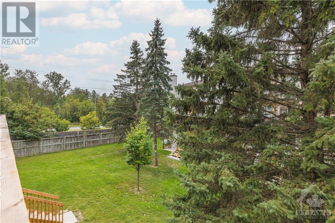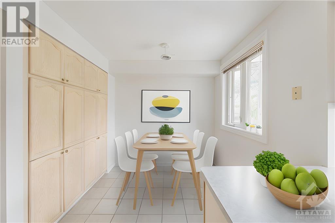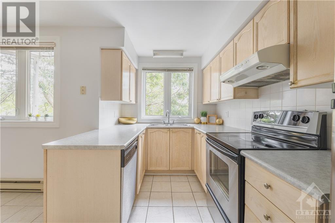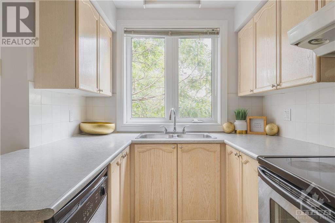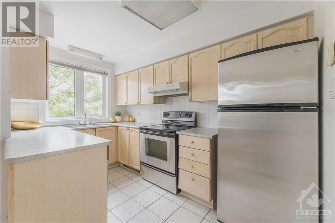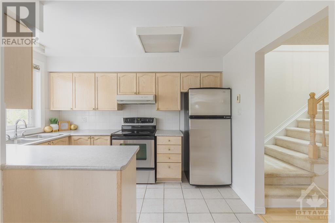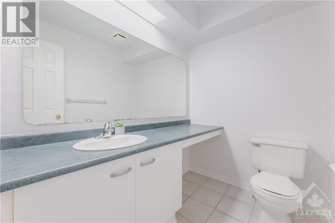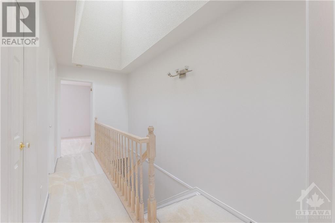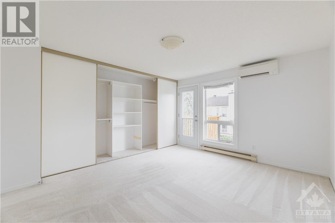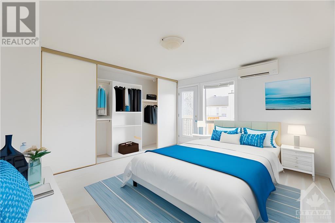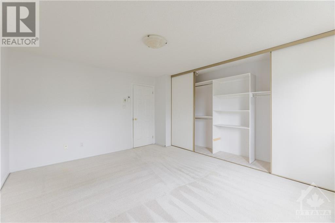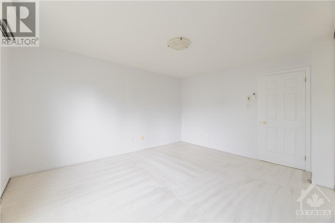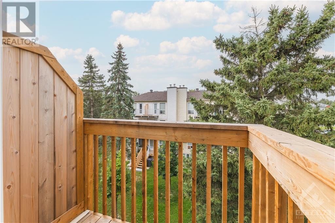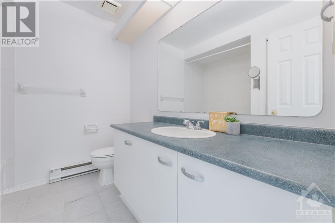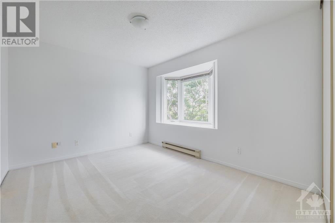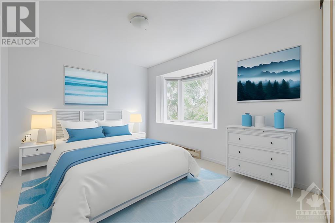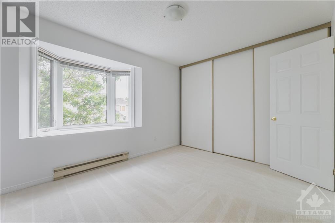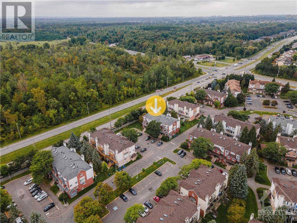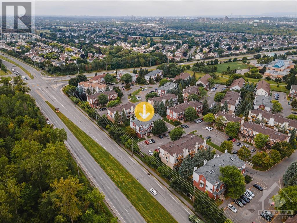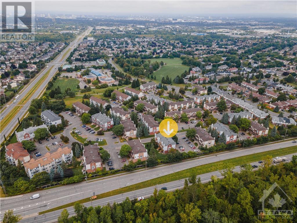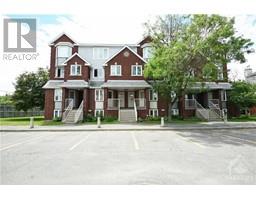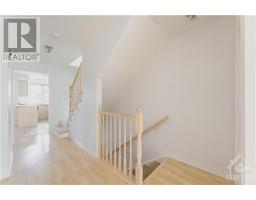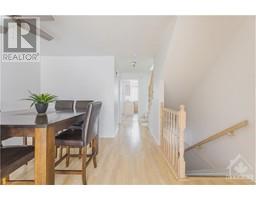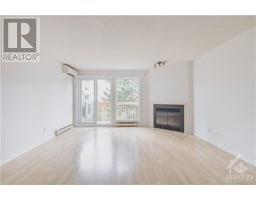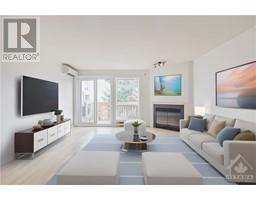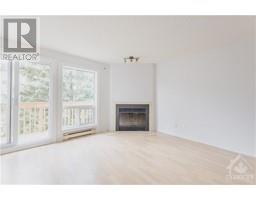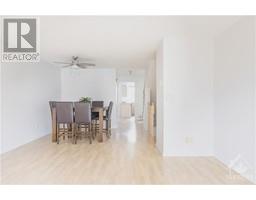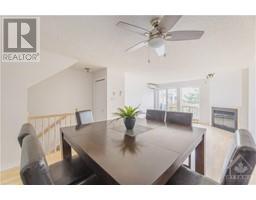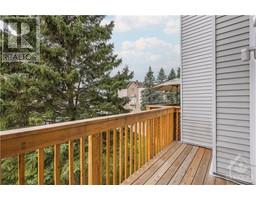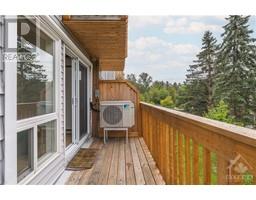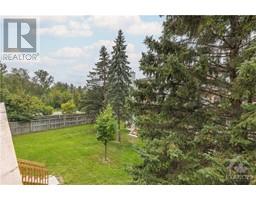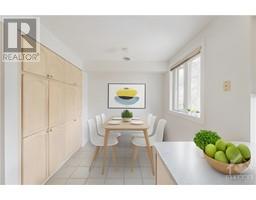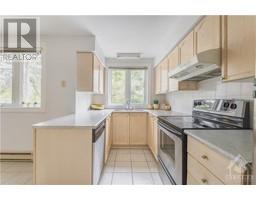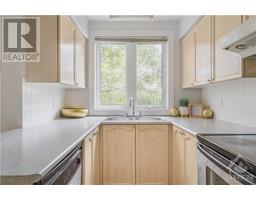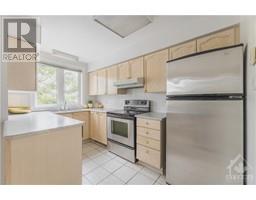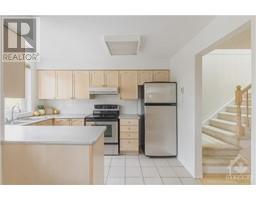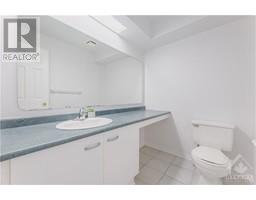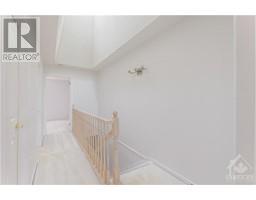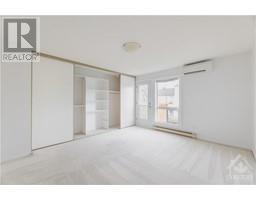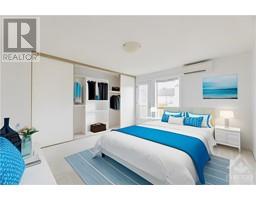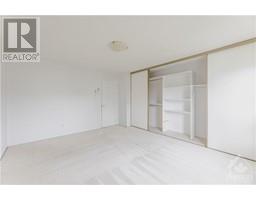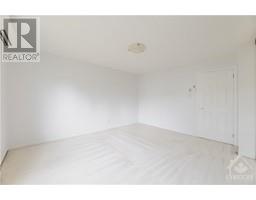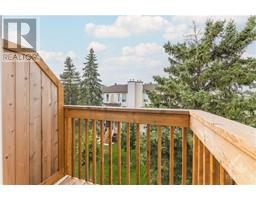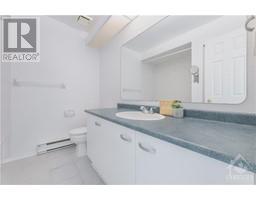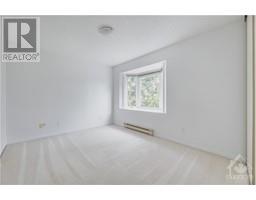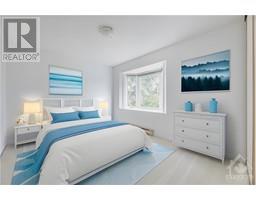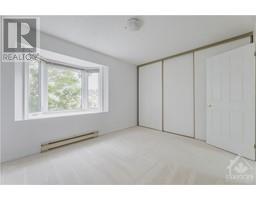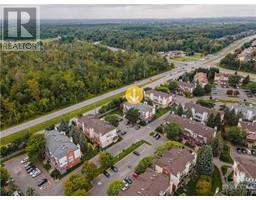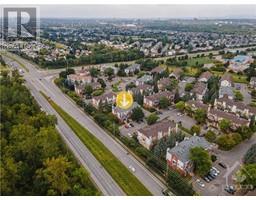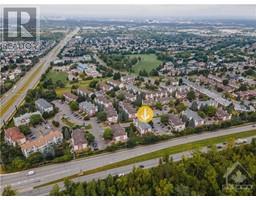300 Briston Private Ottawa, Ontario K1G 5R1
$420,000Maintenance, Landscaping, Property Management, Caretaker, Water, Other, See Remarks
$444 Monthly
Maintenance, Landscaping, Property Management, Caretaker, Water, Other, See Remarks
$444 MonthlyWelcome to 300 Briston Private. This delightful 2-bedroom, 1.5-bathroom upper-level unit is a haven of comfort & style. Enjoy the abundance of natural light streaming through newer windows & a charming skylight. The open-concept living & dining area w/balcony, adorned with a warm wood-burning fireplace & sleek flooring, creates the perfect atmosphere for gatherings. Kitchen features stainless steel appliances, Eat in area & ceramic tiles. 2 great size bedrooms, one with balcony, other with bay window; both w/extra closet space. Laundry on this level as well. Split air conditioner/heat pump installed on both floors, affordable solution to cooling & heating your home. Convenience is at your doorstep with parking right at your door, plus ample visitors' parking. Explore the vibrant neighborhood, with easy access to transportation, shopping, bike paths, green-space & parks. Walking distance to schools. Smoke and pet-free home, freshly painted. Delightful morning and afternoon sun. (id:50133)
Property Details
| MLS® Number | 1369832 |
| Property Type | Single Family |
| Neigbourhood | HUNT CLUB PARK |
| Amenities Near By | Public Transit, Recreation Nearby, Shopping |
| Community Features | Family Oriented, Pets Allowed |
| Features | Balcony |
| Parking Space Total | 1 |
Building
| Bathroom Total | 2 |
| Bedrooms Above Ground | 2 |
| Bedrooms Total | 2 |
| Amenities | Laundry - In Suite |
| Appliances | Refrigerator, Dishwasher, Dryer, Hood Fan, Stove, Washer |
| Basement Development | Not Applicable |
| Basement Type | None (not Applicable) |
| Constructed Date | 1992 |
| Construction Style Attachment | Stacked |
| Cooling Type | Wall Unit |
| Exterior Finish | Brick |
| Fire Protection | Smoke Detectors |
| Fireplace Present | Yes |
| Fireplace Total | 1 |
| Flooring Type | Wall-to-wall Carpet, Mixed Flooring, Laminate, Tile |
| Foundation Type | Poured Concrete |
| Half Bath Total | 1 |
| Heating Fuel | Electric |
| Heating Type | Baseboard Heaters |
| Stories Total | 2 |
| Type | House |
| Utility Water | Municipal Water |
Parking
| Surfaced | |
| Visitor Parking |
Land
| Acreage | No |
| Land Amenities | Public Transit, Recreation Nearby, Shopping |
| Landscape Features | Landscaped |
| Sewer | Municipal Sewage System |
| Zoning Description | Residential |
Rooms
| Level | Type | Length | Width | Dimensions |
|---|---|---|---|---|
| Second Level | Primary Bedroom | 14'8" x 12'10" | ||
| Second Level | Bedroom | 12'0" x 10'0" | ||
| Second Level | 3pc Bathroom | Measurements not available | ||
| Second Level | Laundry Room | Measurements not available | ||
| Main Level | Living Room | 14'4" x 14'0" | ||
| Main Level | Dining Room | 11'0" x 10'0" | ||
| Main Level | Kitchen | 7'0" x 11'4" | ||
| Main Level | Eating Area | 7'6" x 7'8" | ||
| Main Level | 2pc Bathroom | Measurements not available |
https://www.realtor.ca/real-estate/26300354/300-briston-private-ottawa-hunt-club-park
Contact Us
Contact us for more information
Kamila Sleiman
Salesperson
2544 Bank Street
Ottawa, Ontario K1T 1M9
(613) 288-1999
(613) 288-1555
www.coldwellbankersarazen.com
Mo Sleiman
Salesperson
www.mosleiman.com
2544 Bank Street
Ottawa, Ontario K1T 1M9
(613) 288-1999
(613) 288-1555
www.coldwellbankersarazen.com

