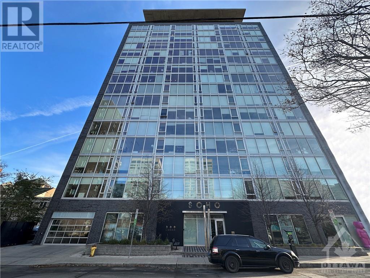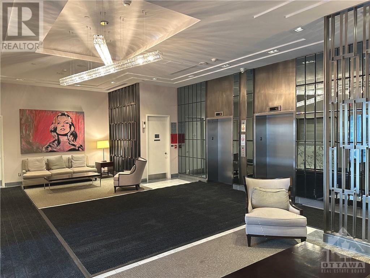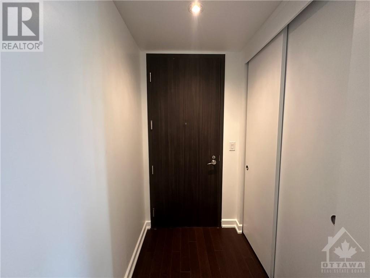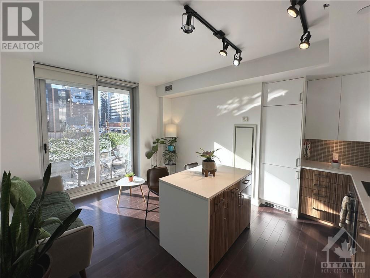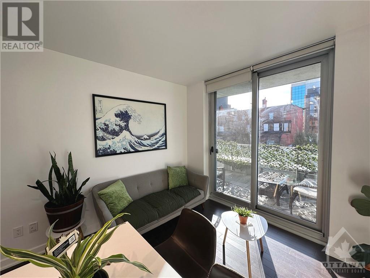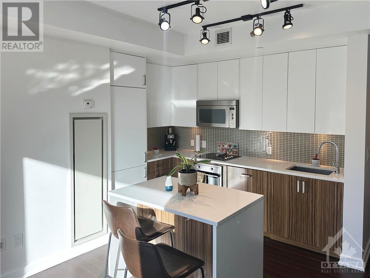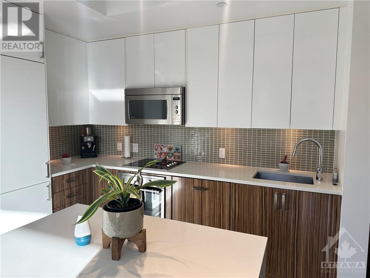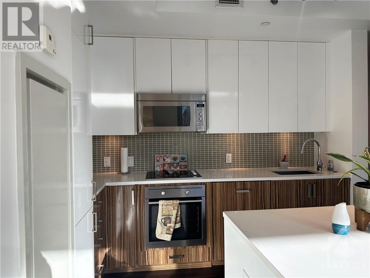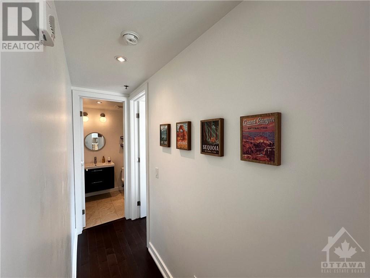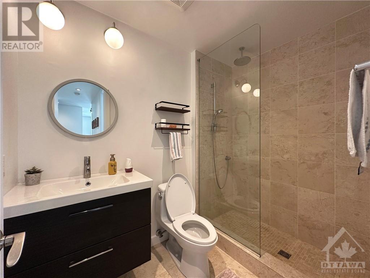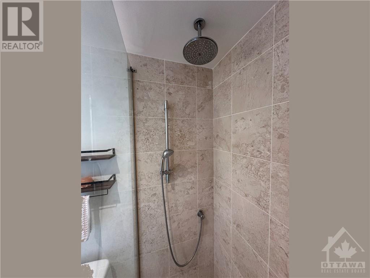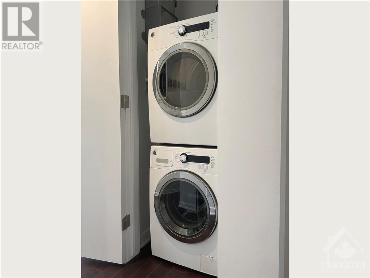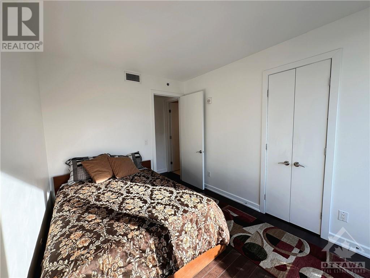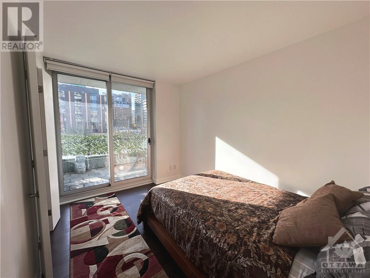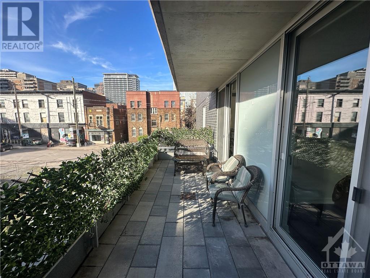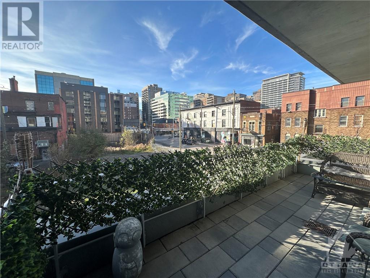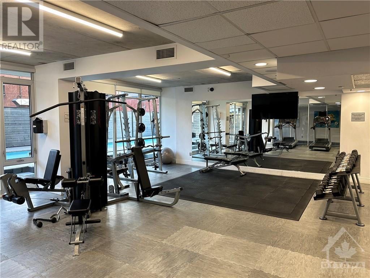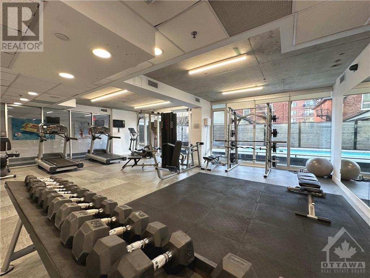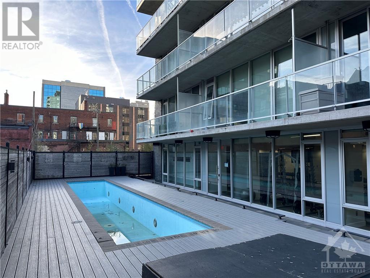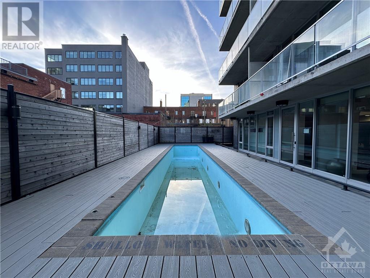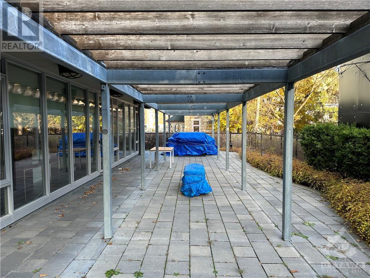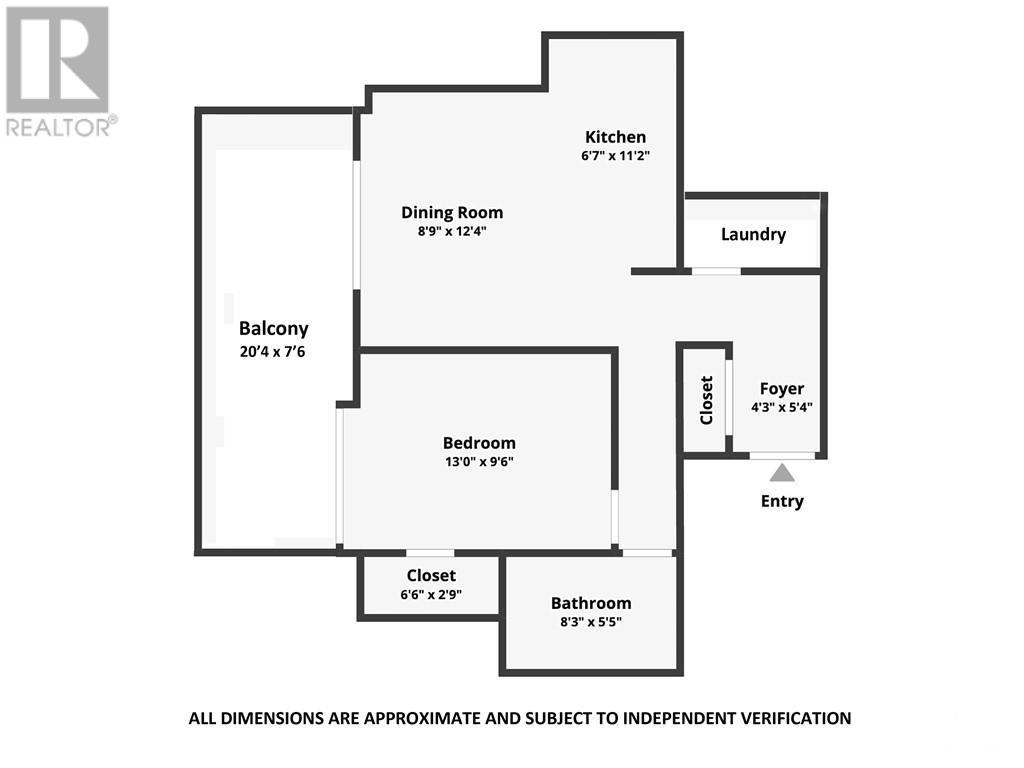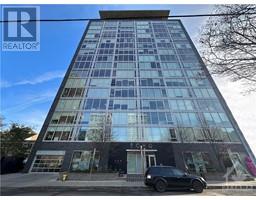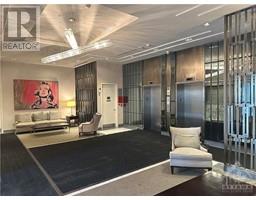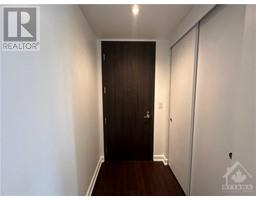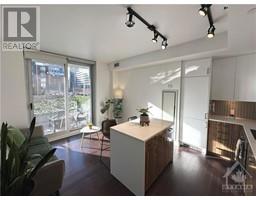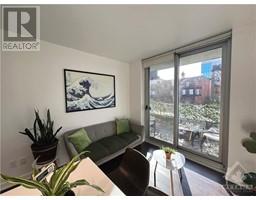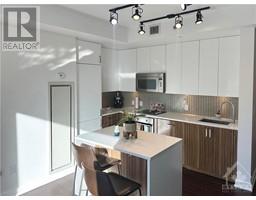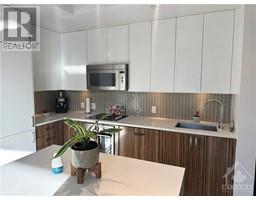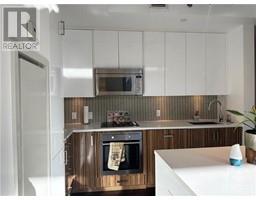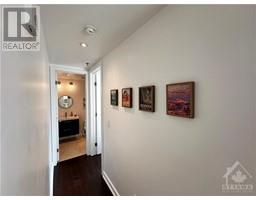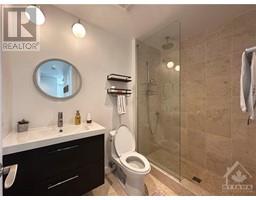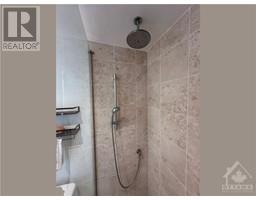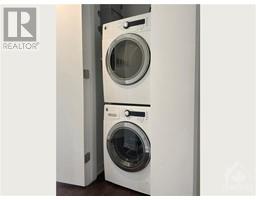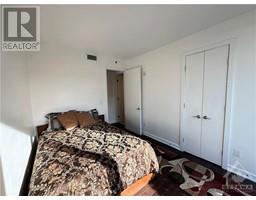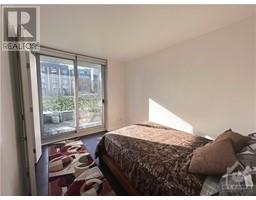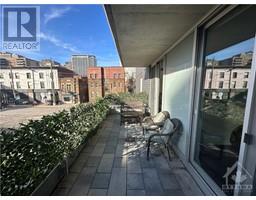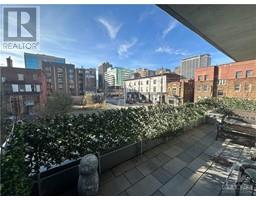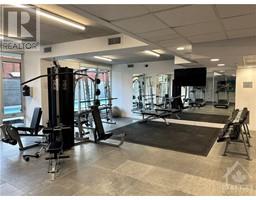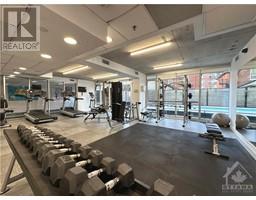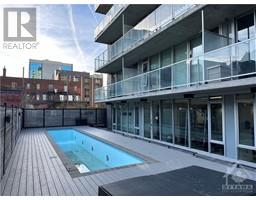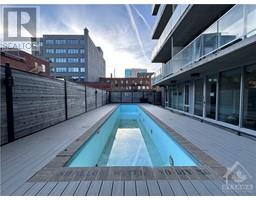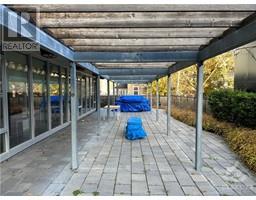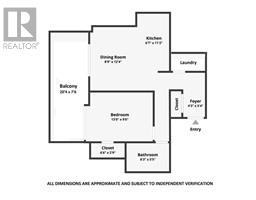300 Lisgar Street Unit#210 Ottawa, Ontario K2P 0E2
$348,800Maintenance, Property Management, Caretaker, Heat, Water, Other, See Remarks, Condominium Amenities, Recreation Facilities
$531 Monthly
Maintenance, Property Management, Caretaker, Heat, Water, Other, See Remarks, Condominium Amenities, Recreation Facilities
$531 MonthlyWelcome to this stunning one-bedroom apartment nestled in the heart of Centretown, Ottawa. Step into a space that exudes brightness, offering a refreshing ambiance throughout. This second-floor unit boasts convenience with in-unit laundry and a extra large balcony, perfect for enjoying the outdoors or entertaining guests. As part of a well-equipped condo, indulge in a range of amenities including a gym, outdoor pool, hot tub, BBQ area, and a versatile party room for your gatherings. Location couldn't be more ideal, just a stone's throw away from Bank Street, providing easy access to grocery stores, restaurants, cafes, and vibrant bars. Additionally, the proximity to the Parliament LRT station ensures effortless commuting and exploring the city. Experience urban living in a vibrant and desirable neighborhood, where comfort, convenience, and a bustling lifestyle converge seamlessly. Don't forget to checkout the FLOOR PLAN and 3D TOUR in the MULTIMEDIA SECTION. (id:50133)
Property Details
| MLS® Number | 1369437 |
| Property Type | Single Family |
| Neigbourhood | Ottawa Centre |
| Amenities Near By | Public Transit, Recreation Nearby, Shopping |
| Community Features | Recreational Facilities, Adult Oriented, Pets Allowed With Restrictions |
| Features | Elevator |
| Pool Type | Above Ground Pool |
Building
| Bathroom Total | 1 |
| Bedrooms Above Ground | 1 |
| Bedrooms Total | 1 |
| Amenities | Party Room, Whirlpool, Laundry - In Suite, Exercise Centre |
| Appliances | Refrigerator, Dishwasher, Dryer, Microwave Range Hood Combo, Stove, Washer, Blinds |
| Basement Development | Not Applicable |
| Basement Type | Full (not Applicable) |
| Constructed Date | 2014 |
| Cooling Type | Central Air Conditioning |
| Exterior Finish | Brick |
| Fire Protection | Smoke Detectors |
| Flooring Type | Hardwood, Tile |
| Foundation Type | Poured Concrete |
| Heating Fuel | Natural Gas |
| Heating Type | Forced Air |
| Stories Total | 1 |
| Type | Apartment |
| Utility Water | Municipal Water |
Parking
| None | |
| Visitor Parking |
Land
| Acreage | No |
| Land Amenities | Public Transit, Recreation Nearby, Shopping |
| Sewer | Municipal Sewage System |
| Zoning Description | Residential |
Rooms
| Level | Type | Length | Width | Dimensions |
|---|---|---|---|---|
| Main Level | Foyer | 8'3" x 4'3" | ||
| Main Level | Living Room/dining Room | 15'0" x 11'10" | ||
| Main Level | Bedroom | 9'4" x 11'10" | ||
| Main Level | 3pc Bathroom | 5'6" x 5'3" | ||
| Main Level | Other | 3'0" x 6'0" | ||
| Main Level | Other | 20'4" x 7'6" |
https://www.realtor.ca/real-estate/26291556/300-lisgar-street-unit210-ottawa-ottawa-centre
Contact Us
Contact us for more information

Eduardo Alculumbre
Salesperson
11 Beggs Court
Kars, Ontario K0A 2E0
(888) 966-3111
(888) 870-0411
www.onepercentrealty.com

