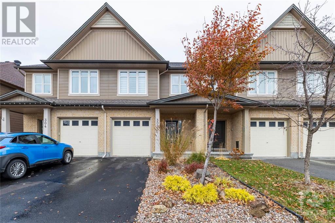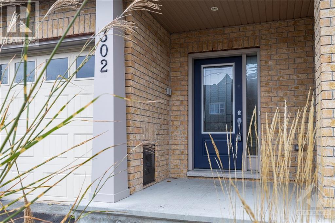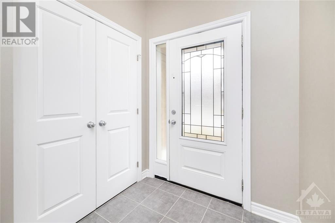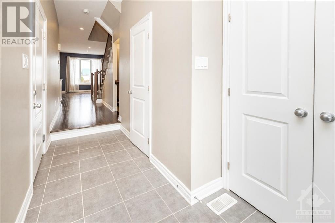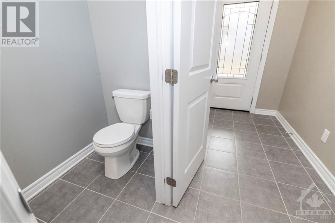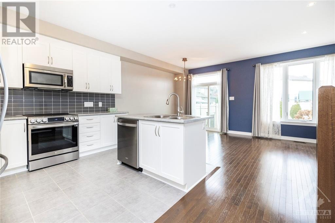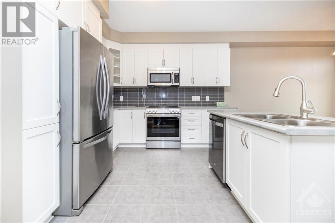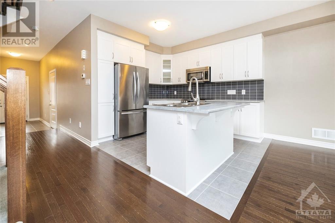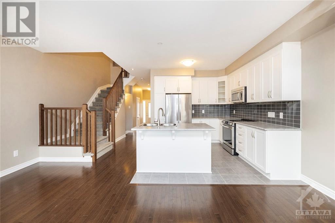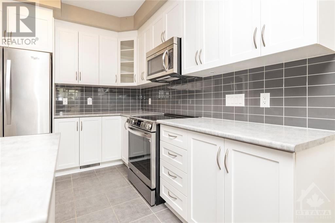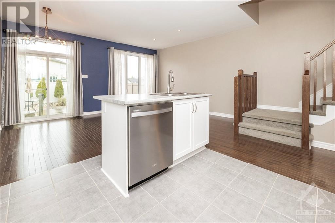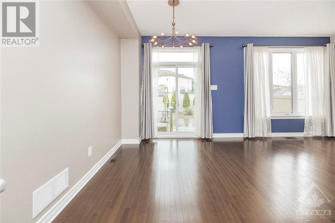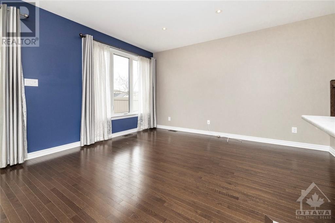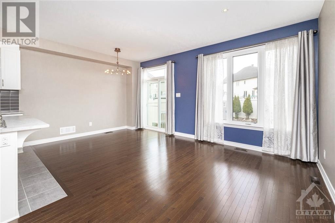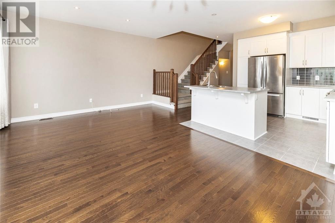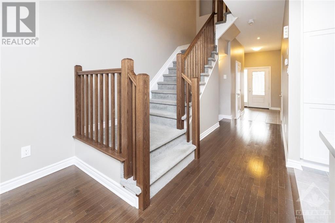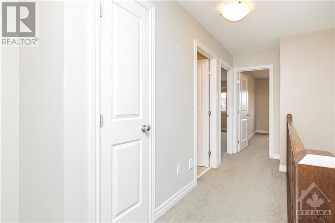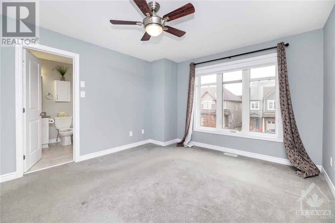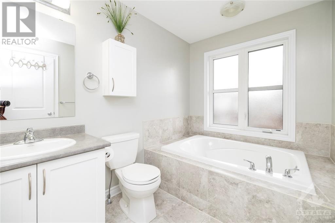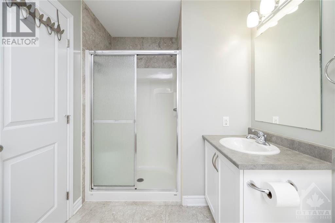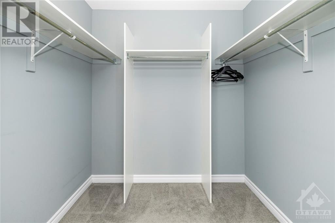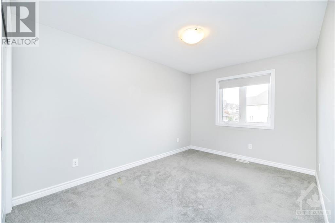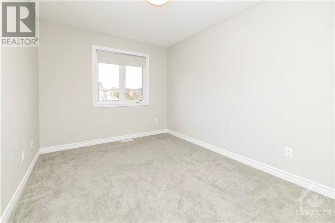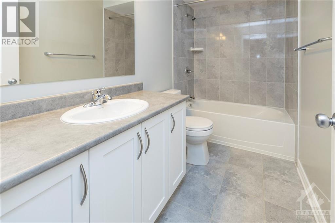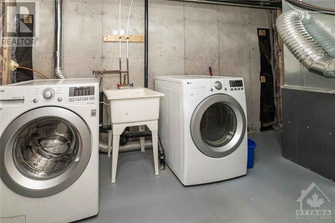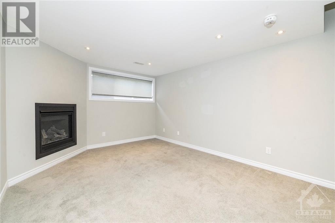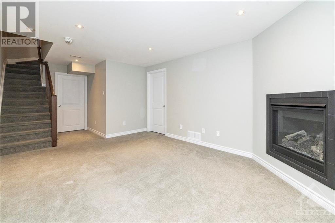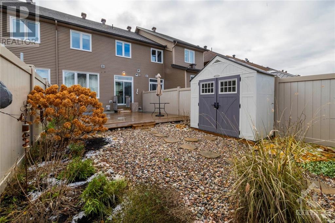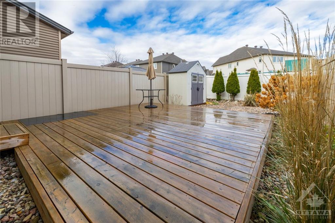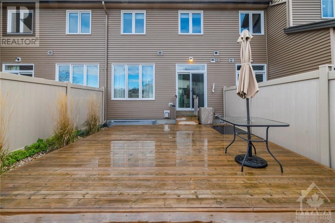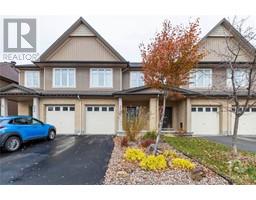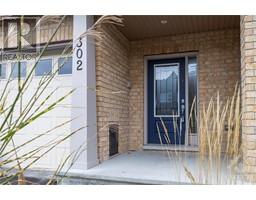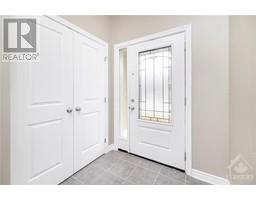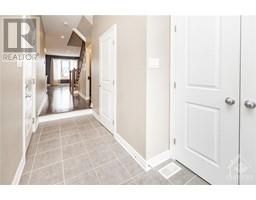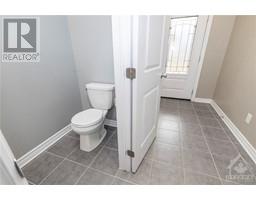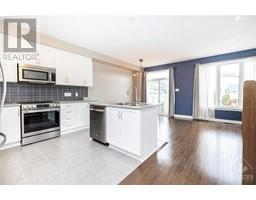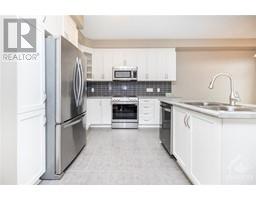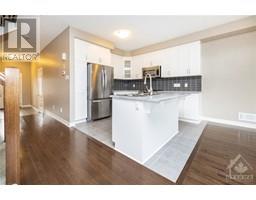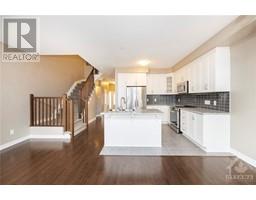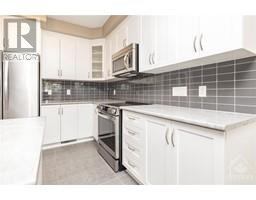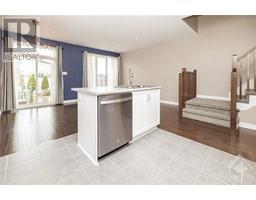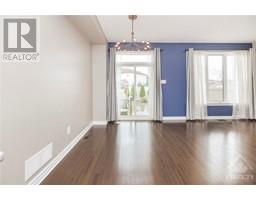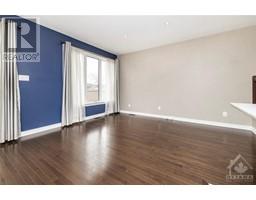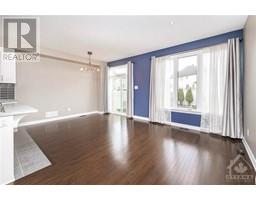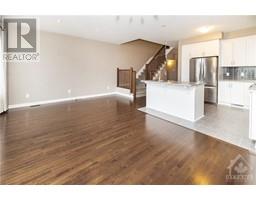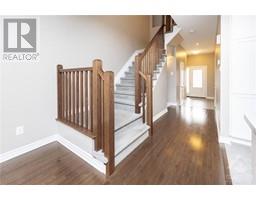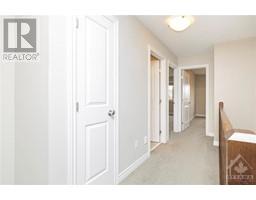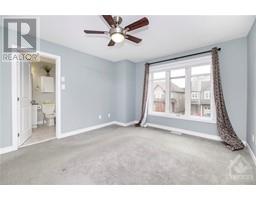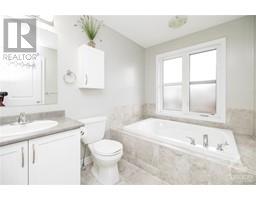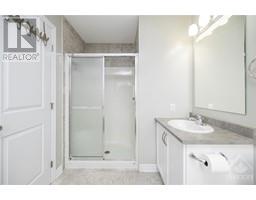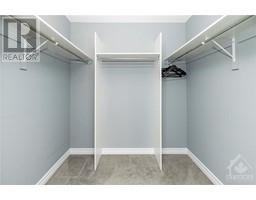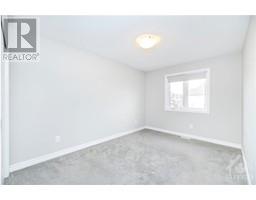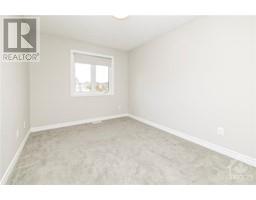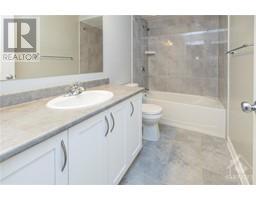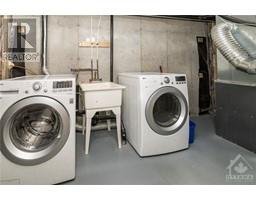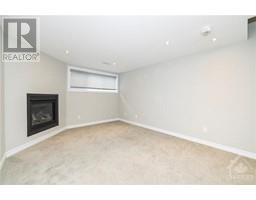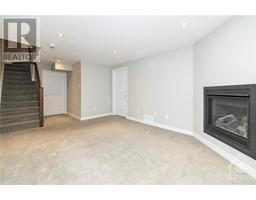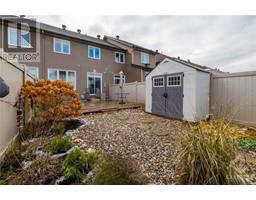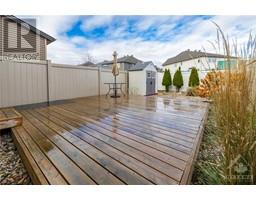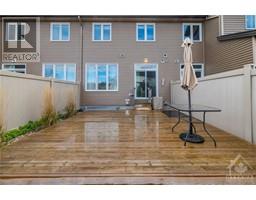302 Fergus Crescent Ottawa, Ontario K2J 5S4
$2,700 Monthly
Immediate Occupancy! Spacious, bright and well maintained 3 bedroom, 2.5 Bath Row Unit in desirable family oriented Barrhaven community. Well situated just steps to parks, schools and transit with all the required amenities nearby. A private fenced backyard with large deck extends your family living & entertainment space. Featuring; Neutral decor, hardwood & tile floor on main level, carpeting on second & lower levels. Large windows throughout allowing natural light in. Open concept main level kitchen, living & dining area. The kitchen offers SS appliances, breakfast bar/island with double sink & seating for 2. The living and dining area provides access to deck and inviting backyard. The second level features the main bathroom and 3 well sized bedrooms. The master retreat has a walk-in-closet and 4-pc ensuite bathroom. The finished lower level offers laundry, storage and a family room with cozy gas fireplace. Just move right in and enjoy! 48Hrs Irrev on Offers. (id:50133)
Property Details
| MLS® Number | 1365799 |
| Property Type | Single Family |
| Neigbourhood | Cedargrove / Barrhaven |
| Amenities Near By | Public Transit, Recreation Nearby, Shopping |
| Features | Automatic Garage Door Opener |
| Parking Space Total | 2 |
| Storage Type | Storage Shed |
| Structure | Deck |
Building
| Bathroom Total | 3 |
| Bedrooms Above Ground | 3 |
| Bedrooms Total | 3 |
| Amenities | Laundry - In Suite |
| Appliances | Refrigerator, Dishwasher, Dryer, Microwave Range Hood Combo, Stove, Washer, Blinds |
| Basement Development | Partially Finished |
| Basement Type | Full (partially Finished) |
| Constructed Date | 2015 |
| Cooling Type | Central Air Conditioning |
| Exterior Finish | Brick, Siding |
| Fireplace Present | Yes |
| Fireplace Total | 1 |
| Fixture | Drapes/window Coverings |
| Flooring Type | Wall-to-wall Carpet, Mixed Flooring, Hardwood, Tile |
| Half Bath Total | 1 |
| Heating Fuel | Natural Gas |
| Heating Type | Forced Air |
| Stories Total | 2 |
| Type | Row / Townhouse |
| Utility Water | Municipal Water |
Parking
| Attached Garage | |
| Inside Entry | |
| Surfaced |
Land
| Acreage | No |
| Fence Type | Fenced Yard |
| Land Amenities | Public Transit, Recreation Nearby, Shopping |
| Landscape Features | Landscaped |
| Sewer | Municipal Sewage System |
| Size Depth | 105 Ft |
| Size Frontage | 19 Ft ,8 In |
| Size Irregular | 19.69 Ft X 104.99 Ft |
| Size Total Text | 19.69 Ft X 104.99 Ft |
| Zoning Description | Residential |
Rooms
| Level | Type | Length | Width | Dimensions |
|---|---|---|---|---|
| Second Level | Primary Bedroom | 14'6" x 11'9" | ||
| Second Level | Other | 6'11" x 6'4" | ||
| Second Level | 4pc Ensuite Bath | 12'5" x 6'6" | ||
| Second Level | Bedroom | 15'4" x 9'2" | ||
| Second Level | Bedroom | 11'9" x 9'1" | ||
| Second Level | 4pc Bathroom | 9'1" x 4'11" | ||
| Basement | Family Room/fireplace | 21'2" x 11'7" | ||
| Basement | Laundry Room | 15'10" x 6'3" | ||
| Basement | Storage | 17'8" x 7'1" | ||
| Basement | Storage | 11'0" x 5'4" | ||
| Main Level | Foyer | Measurements not available | ||
| Main Level | Living Room | 14'1" x 8'3" | ||
| Main Level | Dining Room | 10'11" x 9'11" | ||
| Main Level | Kitchen | 11'1" x 9'11" | ||
| Main Level | Partial Bathroom | 6'11" x 3'5" |
https://www.realtor.ca/real-estate/26289195/302-fergus-crescent-ottawa-cedargrove-barrhaven
Contact Us
Contact us for more information
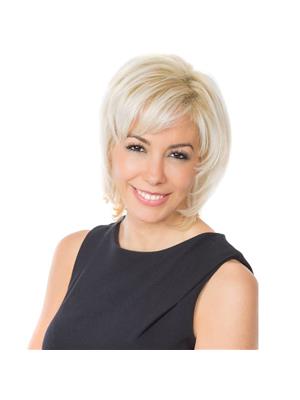
Maha Shahbazian
Salesperson
www.OttawaRealEstate.com
610 Bronson Avenue
Ottawa, ON K1S 4E6
(613) 236-5959
(613) 236-1515
www.hallmarkottawa.com

Samira Shahbazian
Salesperson
www.ottawarealestate.com
www.facebook.com/OttawaRealEstateRep/
610 Bronson Avenue
Ottawa, ON K1S 4E6
(613) 236-5959
(613) 236-1515
www.hallmarkottawa.com

