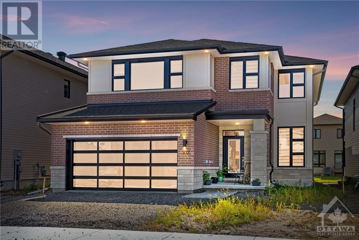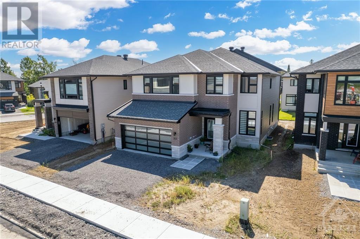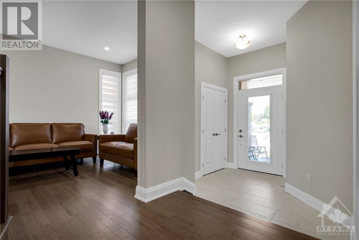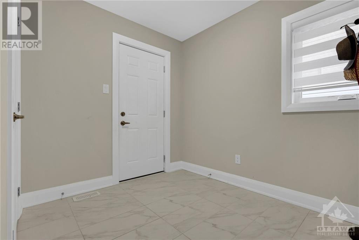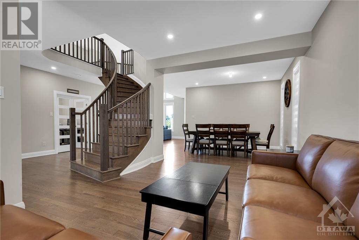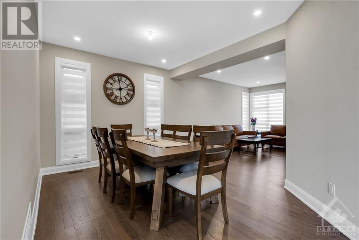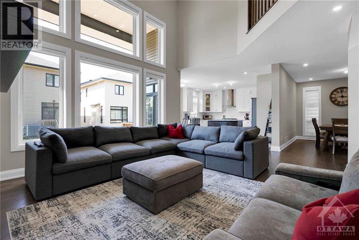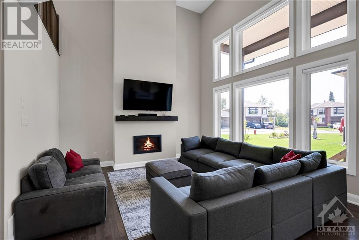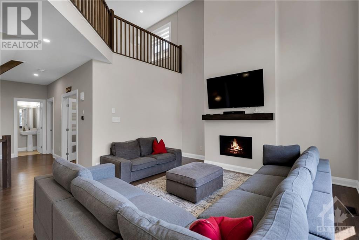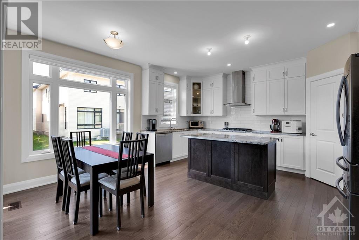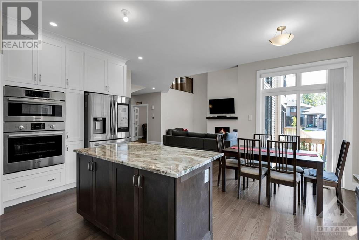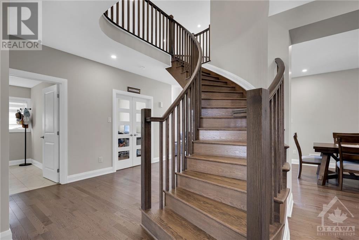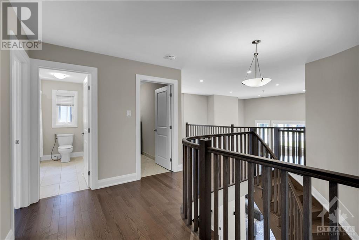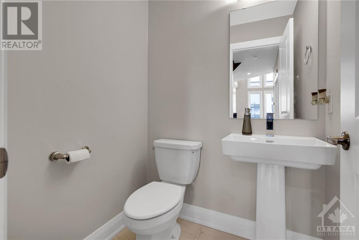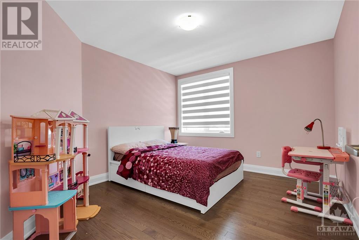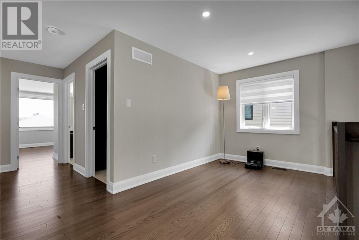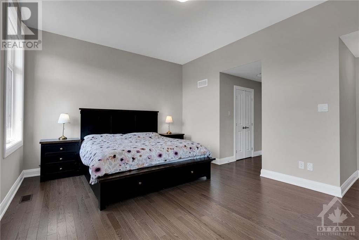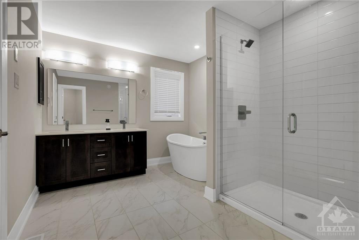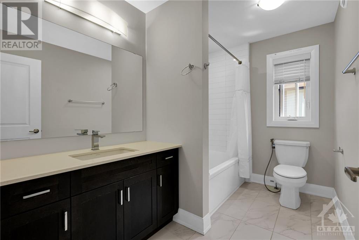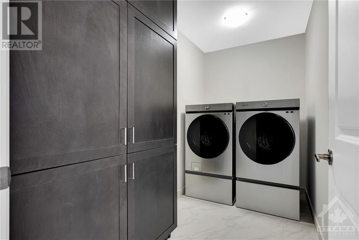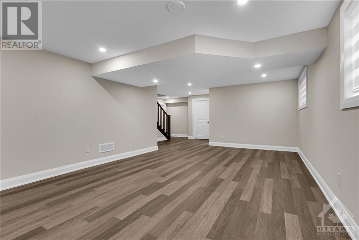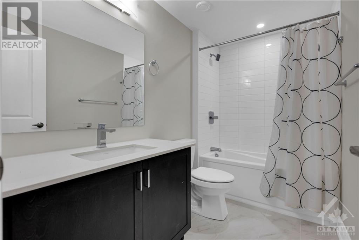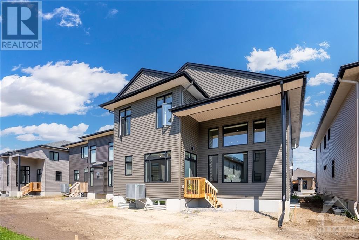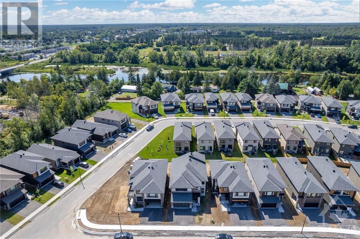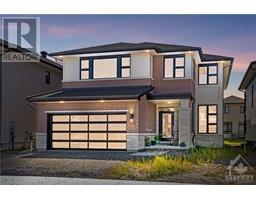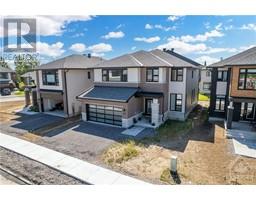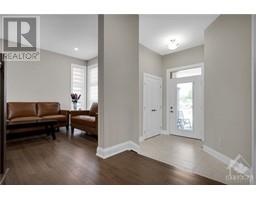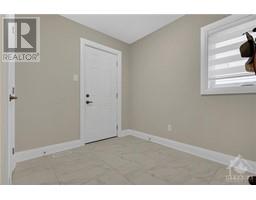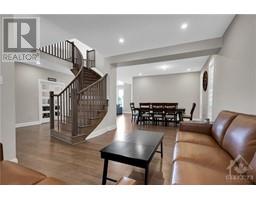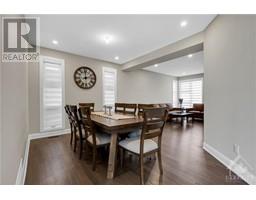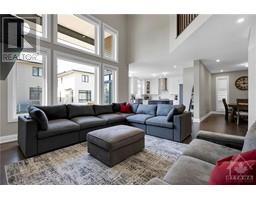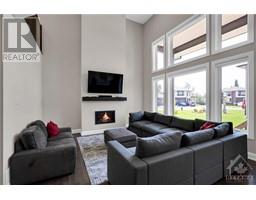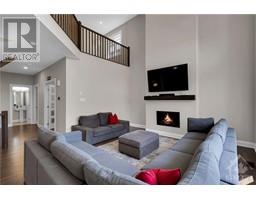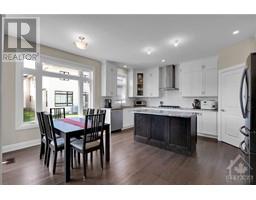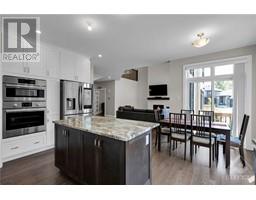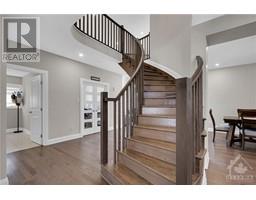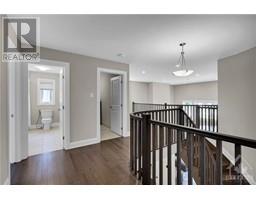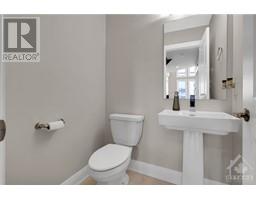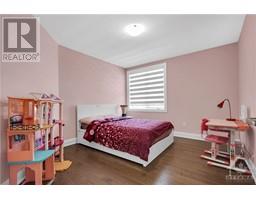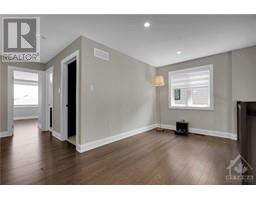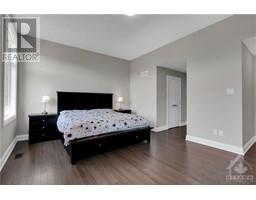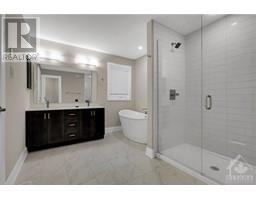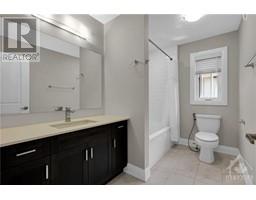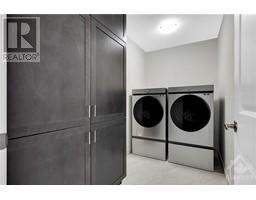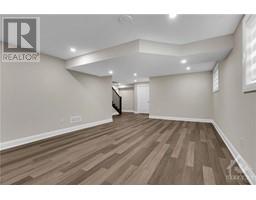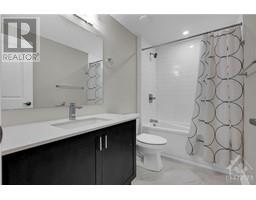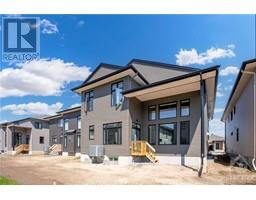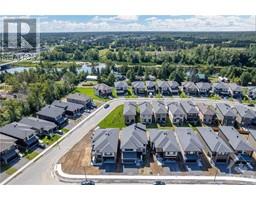302 Whitham Crescent Kemptville, Ontario K0G 1J0
$998,880
Introducing the Prestigous Portland model by Urbandale Construction, located in Kemptville’s hottest development “ the creek”. Boasting over 3200 square feet of thoughtfully designed living space, this home features oversized windows, vaulted ceilings, and a perfect layout for those that appreciate open concept but also like the idea of having separate spaces. The chef’s kitchen featuring a well sized pantry, double oven, gas stove and tons more is bound to impress. Enjoy cozy evenings by the gas fireplaces in the family room with open to above for Upstairs, the primary suite offers his and hers closets and a luxurious 5-piece ensuite. Three additional spacious bedrooms, spacious laundry room and a Cozy loft area complete the second level. This home is a dream come true. You don't want to miss out. Over 70K in upgrades! 200 Amp Panel with e-car charging already installed. Door framing in basement is done for possible additional bedroom Addition. (id:50133)
Property Details
| MLS® Number | 1361571 |
| Property Type | Single Family |
| Neigbourhood | Kemptville | "The Creek" |
| Amenities Near By | Golf Nearby |
| Communication Type | Internet Access |
| Parking Space Total | 4 |
Building
| Bathroom Total | 4 |
| Bedrooms Above Ground | 4 |
| Bedrooms Total | 4 |
| Appliances | Refrigerator, Oven - Built-in, Dishwasher, Dryer, Hood Fan, Stove, Washer |
| Basement Development | Finished |
| Basement Type | Full (finished) |
| Constructed Date | 2023 |
| Construction Style Attachment | Detached |
| Cooling Type | Heat Pump |
| Exterior Finish | Brick, Siding |
| Fireplace Present | Yes |
| Fireplace Total | 1 |
| Flooring Type | Hardwood, Laminate, Tile |
| Foundation Type | Poured Concrete |
| Half Bath Total | 1 |
| Heating Fuel | Natural Gas |
| Heating Type | Forced Air, Heat Pump |
| Stories Total | 2 |
| Type | House |
| Utility Water | Municipal Water |
Parking
| Attached Garage |
Land
| Acreage | No |
| Land Amenities | Golf Nearby |
| Sewer | Municipal Sewage System |
| Size Depth | 101 Ft |
| Size Frontage | 44 Ft |
| Size Irregular | 44 Ft X 101 Ft |
| Size Total Text | 44 Ft X 101 Ft |
| Zoning Description | Res= |
Rooms
| Level | Type | Length | Width | Dimensions |
|---|---|---|---|---|
| Second Level | Primary Bedroom | 17'3" x 19'1" | ||
| Second Level | Other | 4'3" x 6'4" | ||
| Second Level | Other | 4'11" x 6'6" | ||
| Second Level | Laundry Room | 10'0" x 5'4" | ||
| Second Level | 5pc Ensuite Bath | 11'2" x 9'5" | ||
| Second Level | 3pc Bathroom | 10'0" x 6'6" | ||
| Second Level | Bedroom | 11'2" x 13'0" | ||
| Second Level | Bedroom | 11'1" x 12'2" | ||
| Second Level | Bedroom | 16'0" x 14'7" | ||
| Basement | Family Room | 17'10" x 28'7" | ||
| Basement | 3pc Bathroom | 9'4" x 5'3" | ||
| Main Level | Dining Room | 18'10" x 10'7" | ||
| Main Level | 2pc Bathroom | 5'7" x 4'7" | ||
| Main Level | Office | 10'4" x 9'11" | ||
| Main Level | Living Room | 11'3" x 15'6" | ||
| Main Level | Family Room | 20'9" x 15'1" | ||
| Main Level | Eating Area | 8'1" x 16'8" | ||
| Main Level | Kitchen | 9'2" x 16'6" | ||
| Main Level | Pantry | 4'3" x 1'5" | ||
| Main Level | Mud Room | 10'4" x 8'3" |
https://www.realtor.ca/real-estate/26081842/302-whitham-crescent-kemptville-kemptville-the-creek
Contact Us
Contact us for more information

Ron Gusinjac
Salesperson
343 Preston Street, 11th Floor
Ottawa, Ontario K1S 1N4
(866) 530-7737
(647) 849-3180
www.exprealty.ca

