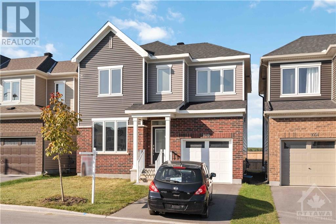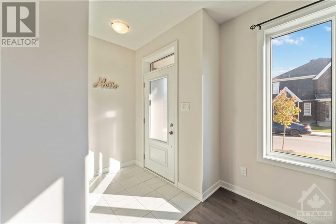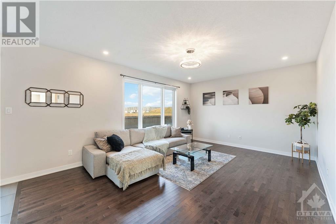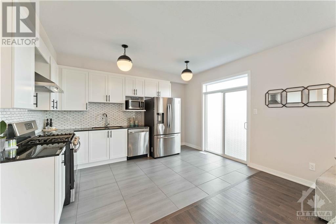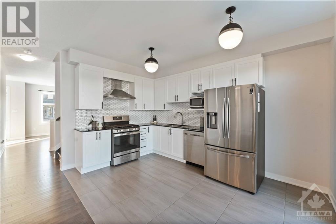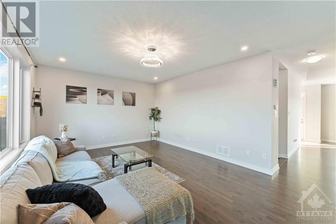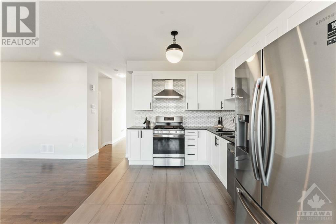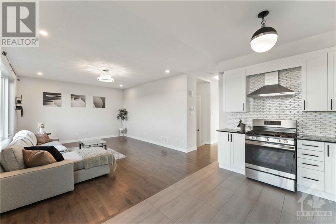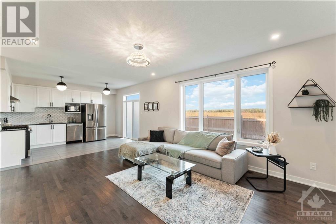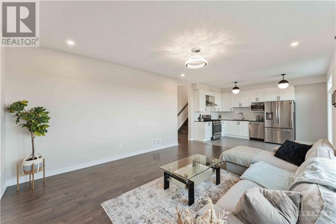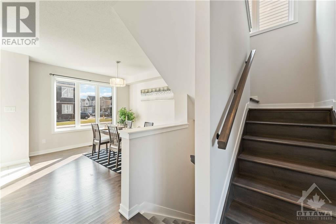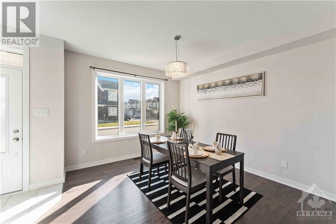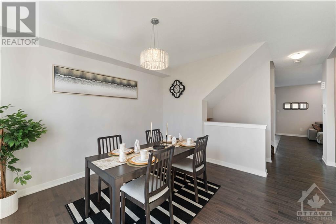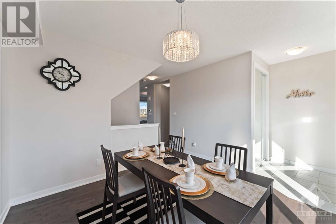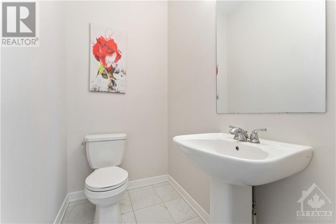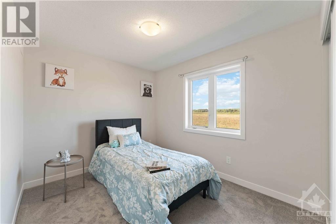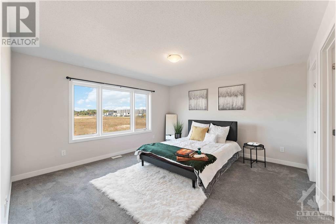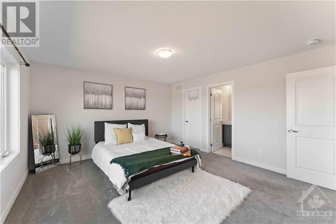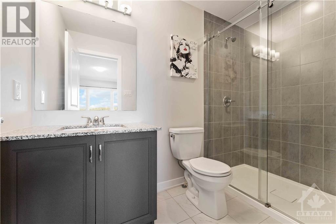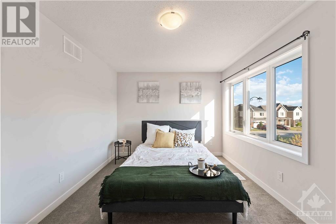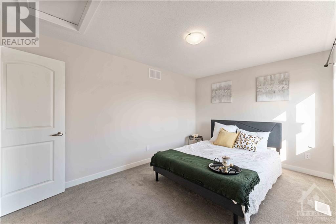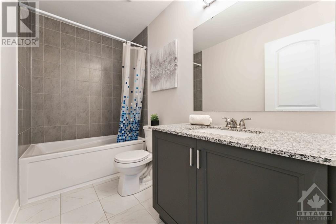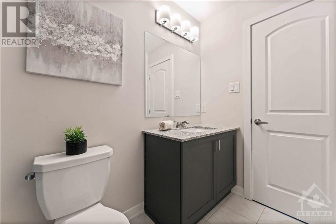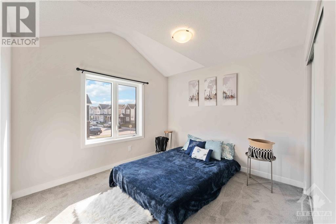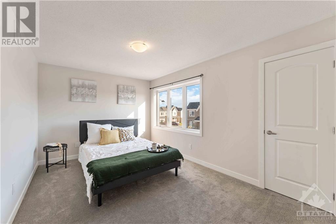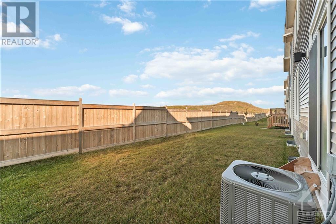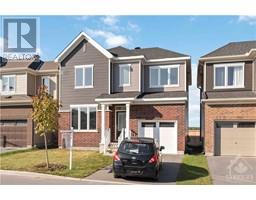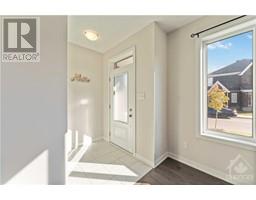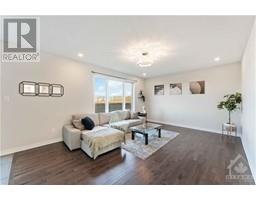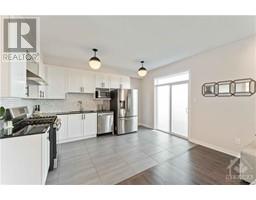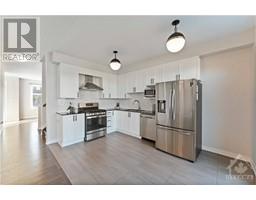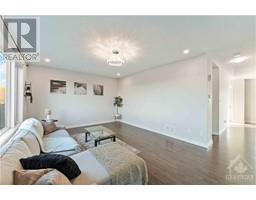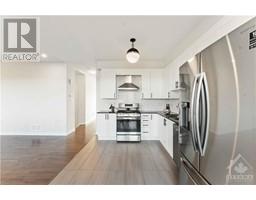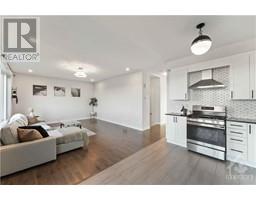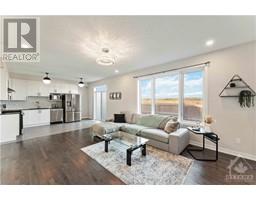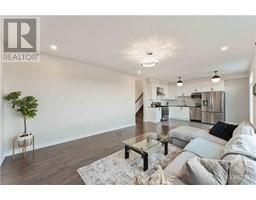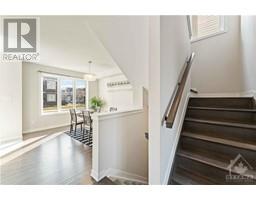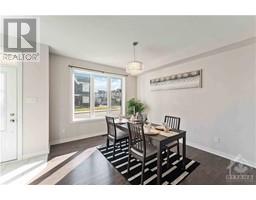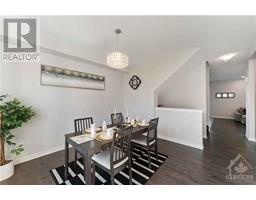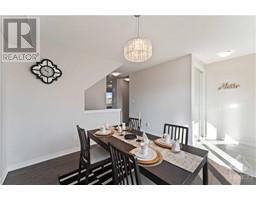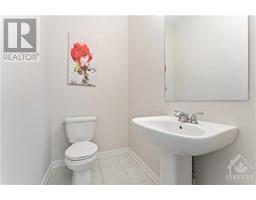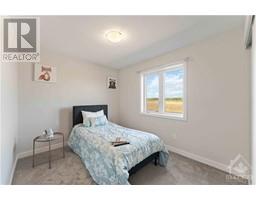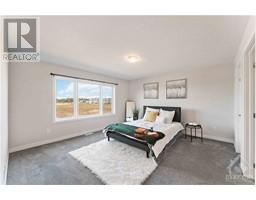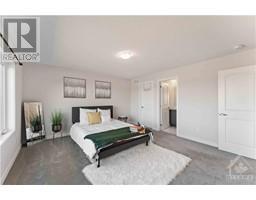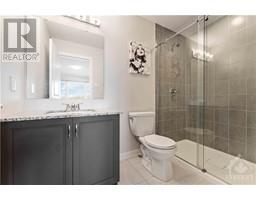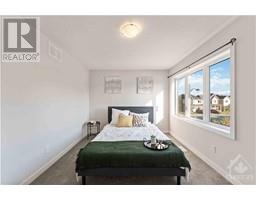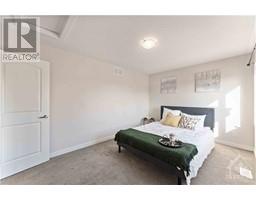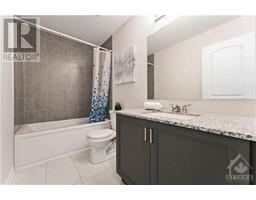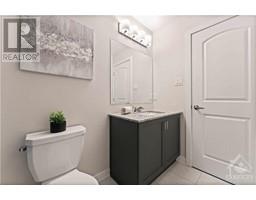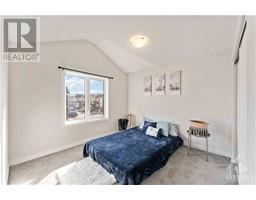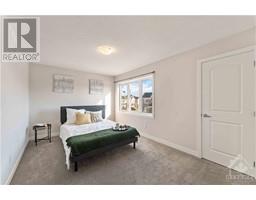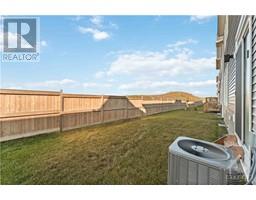3028 Travertine Way Ottawa, Ontario K2J 6H3
$769,888
Welcome to this 4 bedroom front door EAST facing home built just over a year ago with NO REAR NEIGHBORS within the heart of half moon bay. This home is close to all amenities such as Costco, Minto Centre, reputable schools, golf courses, shopping plazas and much much more of what Barrhaven got to offer! This home features a guest welcoming area/formal dining area with a open concept kitchen and family room for more intimate living. There are many modern upgrades within the home such as granite countertop, stainless steel appliances, modern light fixtures, hardwood stairs and a fully finished basement which allows for a office space or to party and entertain. Once you enter this home you will not want to leave. The seller is related to the listing agent. Enjoy your visit. (id:50133)
Property Details
| MLS® Number | 1360565 |
| Property Type | Single Family |
| Neigbourhood | Half Moon Bay |
| Amenities Near By | Golf Nearby, Public Transit, Shopping |
| Community Features | School Bus |
| Features | Park Setting, Automatic Garage Door Opener |
| Parking Space Total | 2 |
Building
| Bathroom Total | 3 |
| Bedrooms Above Ground | 3 |
| Bedrooms Total | 3 |
| Appliances | Refrigerator, Dishwasher, Dryer, Stove, Washer |
| Basement Development | Finished |
| Basement Type | Full (finished) |
| Constructed Date | 2022 |
| Construction Style Attachment | Detached |
| Cooling Type | Central Air Conditioning |
| Exterior Finish | Brick, Siding |
| Flooring Type | Wall-to-wall Carpet, Hardwood, Tile |
| Foundation Type | Poured Concrete |
| Half Bath Total | 1 |
| Heating Fuel | Natural Gas |
| Heating Type | Forced Air |
| Stories Total | 2 |
| Type | House |
| Utility Water | Municipal Water |
Parking
| Attached Garage |
Land
| Acreage | No |
| Land Amenities | Golf Nearby, Public Transit, Shopping |
| Sewer | Municipal Sewage System |
| Size Depth | 69 Ft ,4 In |
| Size Frontage | 35 Ft |
| Size Irregular | 34.96 Ft X 69.35 Ft |
| Size Total Text | 34.96 Ft X 69.35 Ft |
| Zoning Description | Residential |
Rooms
| Level | Type | Length | Width | Dimensions |
|---|---|---|---|---|
| Second Level | Primary Bedroom | 14'5" x 13'4" | ||
| Second Level | Bedroom | 11'1" x 10'4" | ||
| Second Level | Bedroom | 14'5" x 10'1" | ||
| Second Level | Bedroom | 10'4" x 8'10" | ||
| Second Level | 3pc Ensuite Bath | Measurements not available | ||
| Second Level | 3pc Bathroom | Measurements not available | ||
| Basement | Recreation Room | Measurements not available | ||
| Main Level | Dining Room | 10'0" x 12'9" | ||
| Main Level | Kitchen | 9'9" x 14'2" | ||
| Main Level | Great Room | 17'9" x 13'9" | ||
| Main Level | 2pc Bathroom | Measurements not available |
https://www.realtor.ca/real-estate/26090214/3028-travertine-way-ottawa-half-moon-bay
Contact Us
Contact us for more information
Piriya Paramananthan
Salesperson
3101 Strandherd Drive, Suite 4
Ottawa, Ontario K2G 4R9
(613) 825-7653
(613) 825-8762
www.teamrealty.ca

