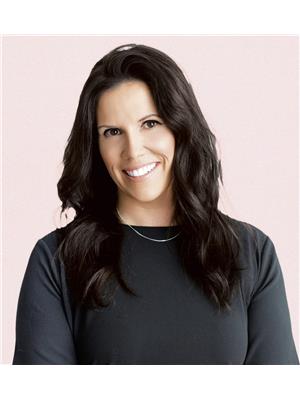303 Silverlake Lane Maberly, Ontario K0H 2B0
$1,049,000
Welcome to this one of a kind waterfront property on Silverlake! A split level main house, a bungalow plus a vacant lot all together boasting over 200 feet of waterfront. True privacy, no through traffic these properties will not disappoint. Call this peaceful lake home or ideal for multi-generational families or those looking for a potential rental income opportunity. The main house offers 3 beds, 1.5 baths, open concept living space, vaulted ceilings, large windows that radiate the afternoon sunshine. The bungalow is just a few steps away offering 2 beds, 1 full bath, updated open concept living space with more stunning lake views! Patio doors lead you out to your private deck, extra lake side dining area plus firepit & dock. The large vacant lot next door, offers room for activities or store outdoor toys/boats/campers and more! A peaceful retreat away from the hustle and bustle, yet still within close proximity to amenities. 20 min to Perth, 1 hour to Ottawa & 3 hours to Toronto. (id:50133)
Property Details
| MLS® Number | 1364434 |
| Property Type | Single Family |
| Neigbourhood | Maberly |
| Features | Acreage, Sloping |
| Parking Space Total | 10 |
| Road Type | No Thru Road |
| Storage Type | Storage Shed |
| Structure | Porch |
| View Type | Lake View |
| Water Front Type | Waterfront On Lake |
Building
| Bathroom Total | 3 |
| Bedrooms Above Ground | 5 |
| Bedrooms Total | 5 |
| Appliances | Refrigerator, Dryer, Stove, Washer |
| Basement Development | Unfinished |
| Basement Type | Crawl Space (unfinished) |
| Constructed Date | 2007 |
| Construction Style Attachment | Detached |
| Cooling Type | None |
| Exterior Finish | Siding |
| Fixture | Ceiling Fans |
| Flooring Type | Wall-to-wall Carpet, Mixed Flooring, Hardwood, Laminate |
| Foundation Type | Block, Poured Concrete |
| Half Bath Total | 1 |
| Heating Fuel | Electric, Oil |
| Heating Type | Baseboard Heaters, Forced Air |
| Type | House |
| Utility Water | Lake/river Water Intake |
Parking
| Gravel |
Land
| Acreage | Yes |
| Landscape Features | Landscaped |
| Sewer | Septic System |
| Size Depth | 228 Ft ,4 In |
| Size Frontage | 215 Ft ,5 In |
| Size Irregular | 1.38 |
| Size Total | 1.38 Ac |
| Size Total Text | 1.38 Ac |
| Zoning Description | Residential |
Rooms
| Level | Type | Length | Width | Dimensions |
|---|---|---|---|---|
| Main Level | Kitchen | 18'4" x 8'0" | ||
| Main Level | Dining Room | 6'4" x 8'0" | ||
| Main Level | Primary Bedroom | 15'11" x 11'0" | ||
| Main Level | Bedroom | 9'8" x 11'8" | ||
| Main Level | Bedroom | 9'0" x 9'9" | ||
| Main Level | 4pc Bathroom | 6'6" x 11'3" | ||
| Main Level | Living Room | 11'8" x 11'8" | ||
| Main Level | Mud Room | 9'0" x 9'9" |
https://www.realtor.ca/real-estate/26279116/303-silverlake-lane-maberly-maberly
Contact Us
Contact us for more information

Betty O'rourke
Salesperson
343 Preston Street, 11th Floor
Ottawa, Ontario K1S 1N4
(866) 530-7737
(647) 849-3180
www.exprealty.ca





























































