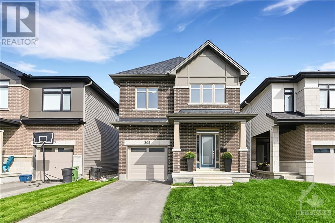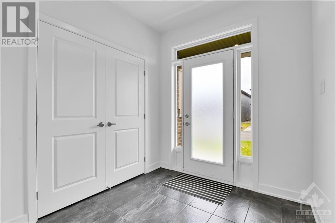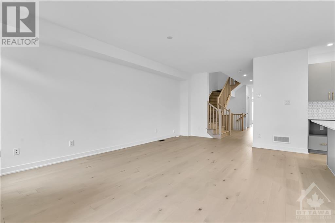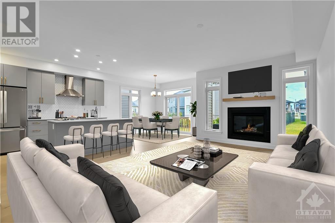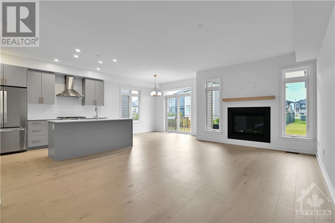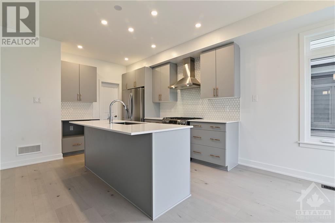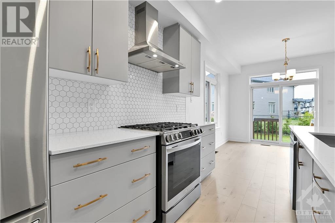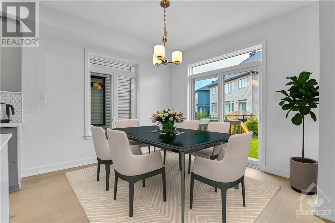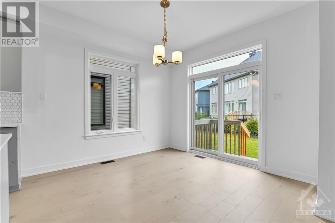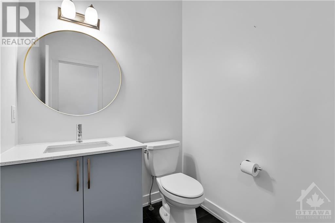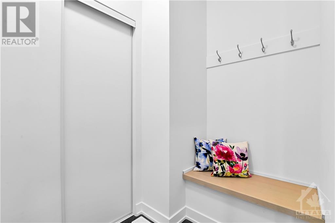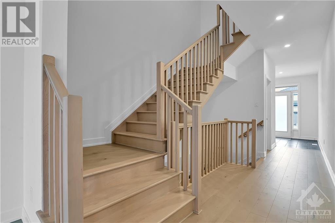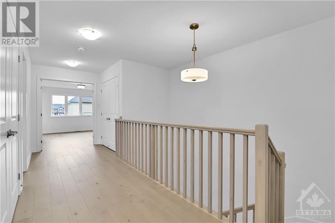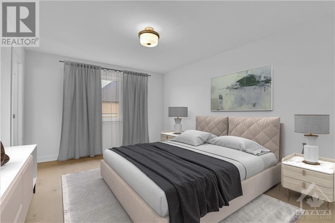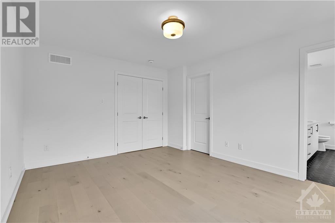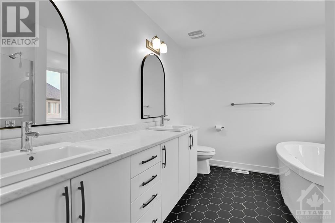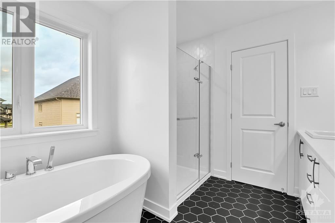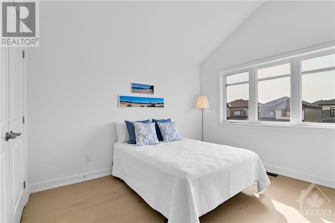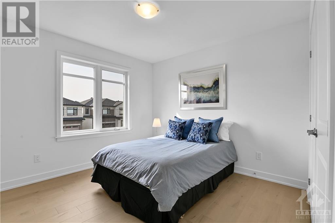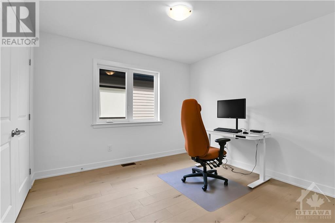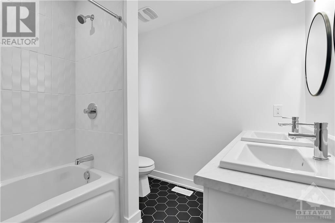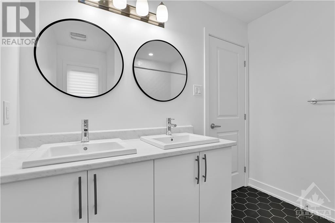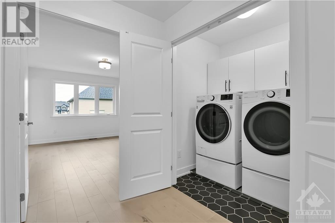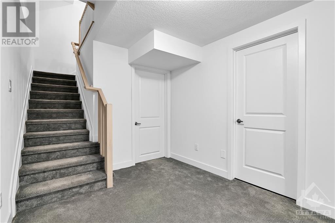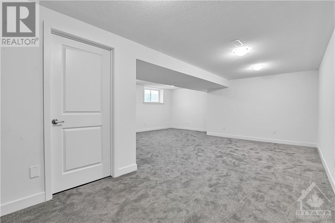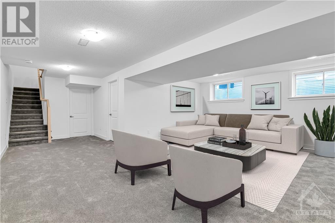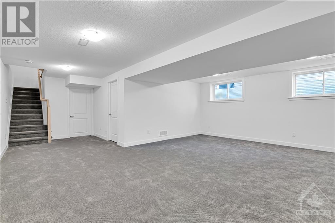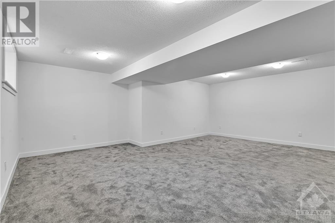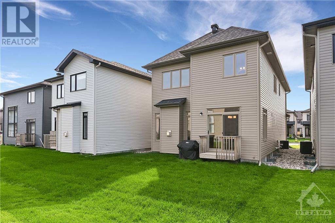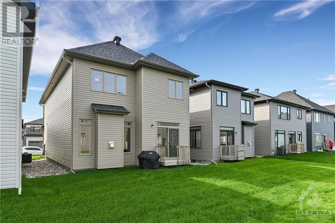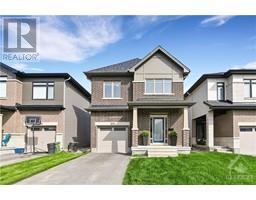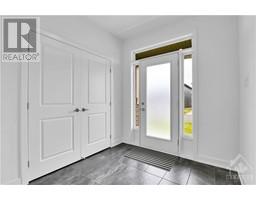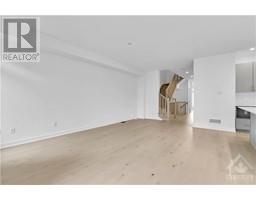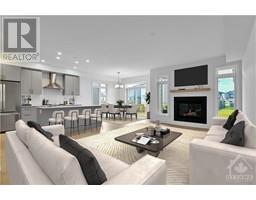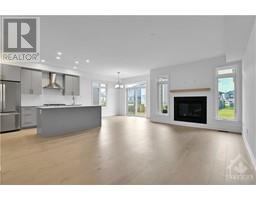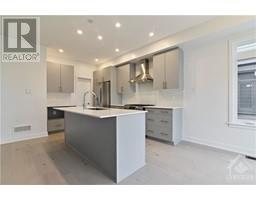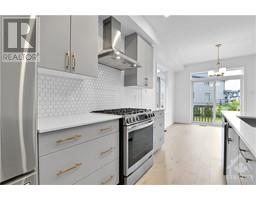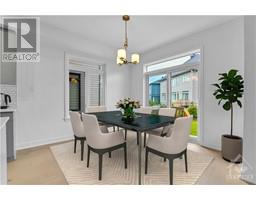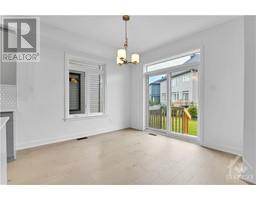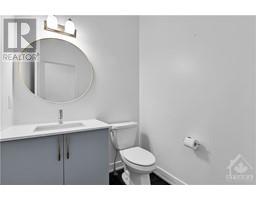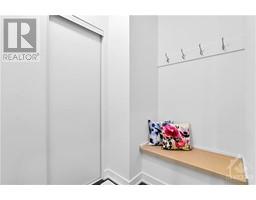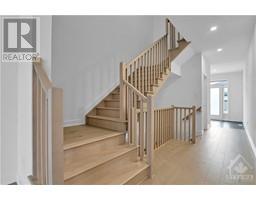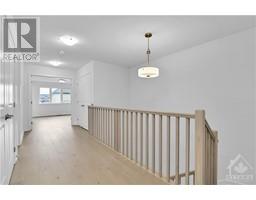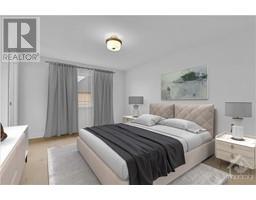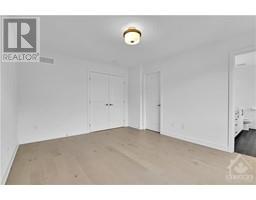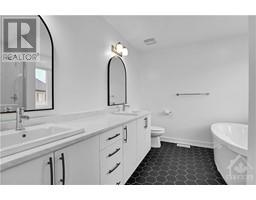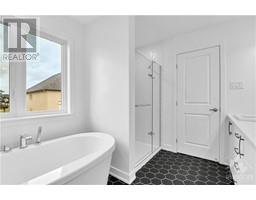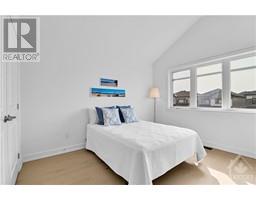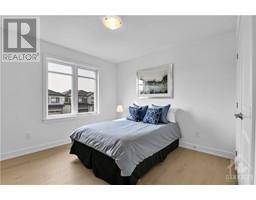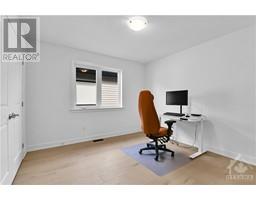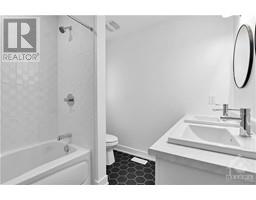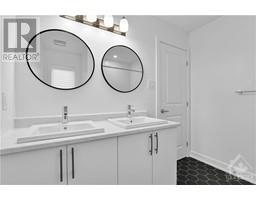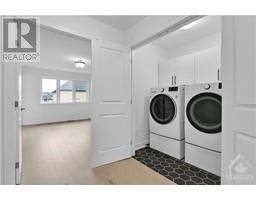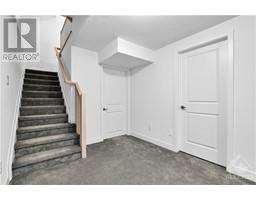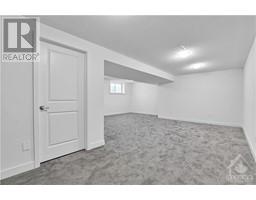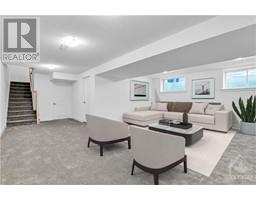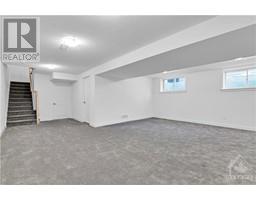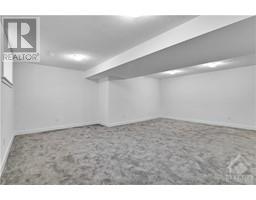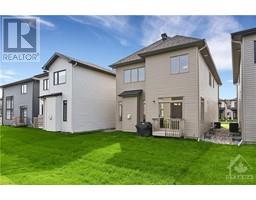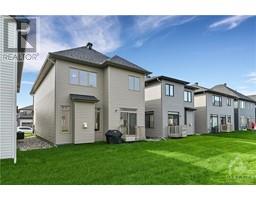305 Chamomile Way Ottawa, Ontario K1T 0X1
$889,900
Beautifully Upgraded 2022 built detached home in the family friendly neighbourhood of Findlay Creek! Upgraded maple hardwood flooring on the main, 2nd floor and stairs. Stunning Kitchen comes well-equipped with quartz countertops, upgraded Backsplash, soft-close cabinets, Gas stove, walk-in pantry, central island with breakfast bar and formal dining area with sliding patio doors to the backyard. Sun-filled living room features a gas fp with wiring installed for wall-mounted TV. Powder Room & Mud Room off inside garage entry complete the main level. Large Primary Suite with massive walk-in closet and luxurious 5-pc ensuite w/ walk-in shower & soaker tub. 3 additional bedrooms, full bath and conveniently located 2nd floor laundry room. Fully Finished lower level offers a spacious carpeted Rec Room, large storage room and rough-in for 4th bathroom. Home orientation allows for max privacy in the Backyard with natural gas line for future BBQ. Some photos have been virtually staged. (id:50133)
Property Details
| MLS® Number | 1368815 |
| Property Type | Single Family |
| Neigbourhood | Findlay Creek |
| Amenities Near By | Airport, Golf Nearby, Recreation Nearby |
| Community Features | Family Oriented |
| Parking Space Total | 2 |
Building
| Bathroom Total | 3 |
| Bedrooms Above Ground | 4 |
| Bedrooms Total | 4 |
| Appliances | Refrigerator, Dishwasher, Dryer, Hood Fan, Washer |
| Basement Development | Finished |
| Basement Type | Full (finished) |
| Constructed Date | 2022 |
| Construction Style Attachment | Detached |
| Cooling Type | Central Air Conditioning |
| Exterior Finish | Brick, Siding |
| Fireplace Present | Yes |
| Fireplace Total | 1 |
| Flooring Type | Wall-to-wall Carpet, Hardwood, Tile |
| Foundation Type | Poured Concrete |
| Half Bath Total | 1 |
| Heating Fuel | Natural Gas |
| Heating Type | Forced Air |
| Stories Total | 2 |
| Type | House |
| Utility Water | Municipal Water |
Parking
| Attached Garage | |
| Inside Entry |
Land
| Acreage | No |
| Land Amenities | Airport, Golf Nearby, Recreation Nearby |
| Sewer | Municipal Sewage System |
| Size Depth | 98 Ft ,9 In |
| Size Frontage | 31 Ft ,6 In |
| Size Irregular | 31.5 Ft X 98.79 Ft |
| Size Total Text | 31.5 Ft X 98.79 Ft |
| Zoning Description | Residential |
Rooms
| Level | Type | Length | Width | Dimensions |
|---|---|---|---|---|
| Second Level | Primary Bedroom | 14'4" x 11'7" | ||
| Second Level | 5pc Ensuite Bath | 10'5" x 8'7" | ||
| Second Level | Other | 10'5" x 6'1" | ||
| Second Level | Bedroom | 13'11" x 11'1" | ||
| Second Level | Bedroom | 12'4" x 10'10" | ||
| Second Level | Bedroom | 10'10" x 10'9" | ||
| Second Level | Full Bathroom | 8'3" x 7'6" | ||
| Second Level | Laundry Room | Measurements not available | ||
| Lower Level | Recreation Room | 27'1" x 20'11" | ||
| Lower Level | Utility Room | Measurements not available | ||
| Lower Level | Storage | Measurements not available | ||
| Main Level | Foyer | Measurements not available | ||
| Main Level | Living Room | 20'5" x 11'7" | ||
| Main Level | Dining Room | 10'10" x 10'8" | ||
| Main Level | Kitchen | 12'5" x 10'10" | ||
| Main Level | Partial Bathroom | 5'8" x 5'7" | ||
| Main Level | Mud Room | Measurements not available |
https://www.realtor.ca/real-estate/26283378/305-chamomile-way-ottawa-findlay-creek
Contact Us
Contact us for more information

Paul Mccunn
Salesperson
www.paulmccunn.com
#201-1500 Bank Street
Ottawa, Ontario K1H 7Z2
(613) 733-9100
(613) 733-1450

