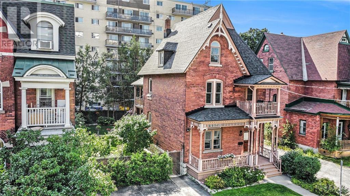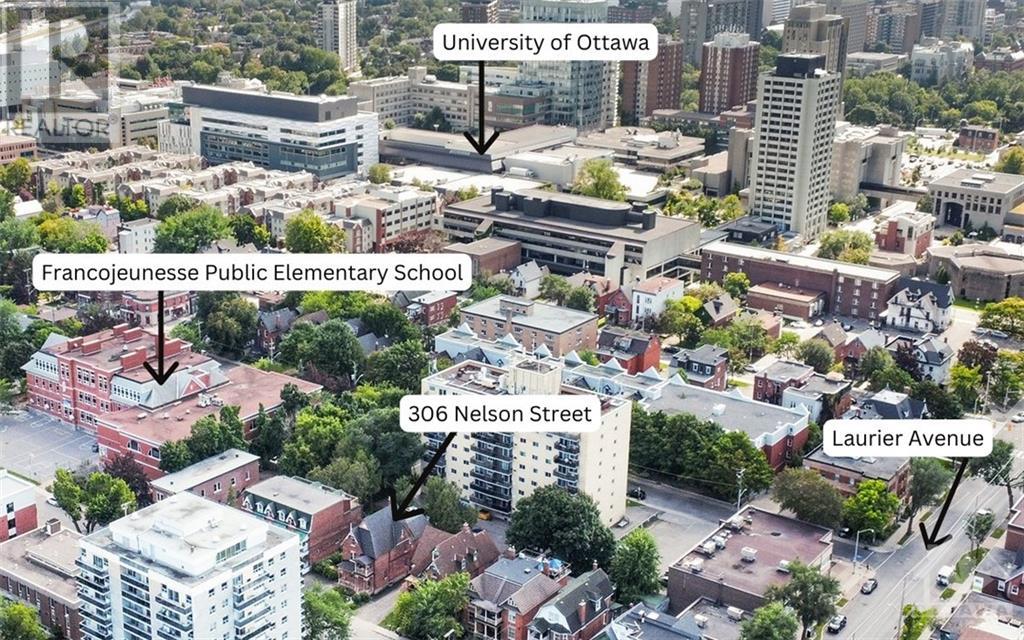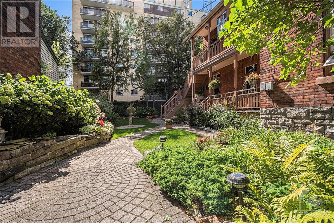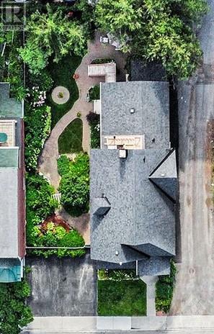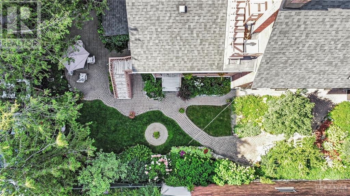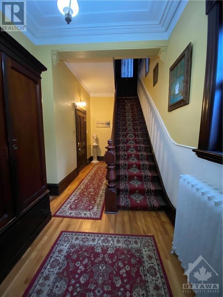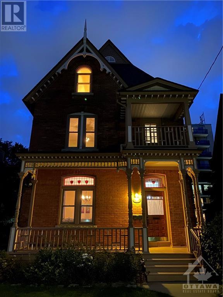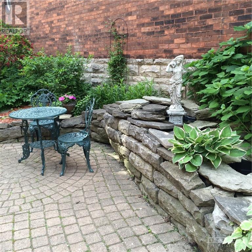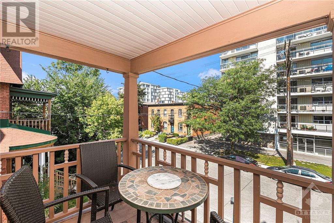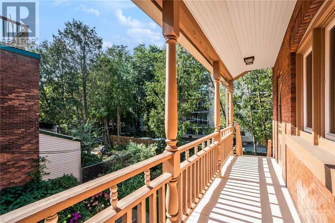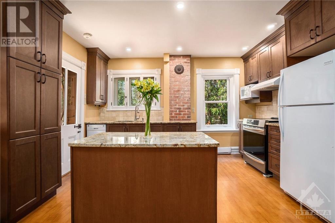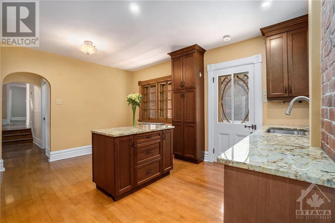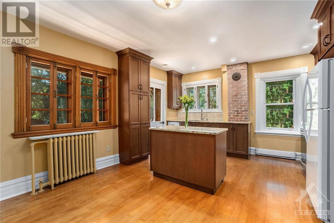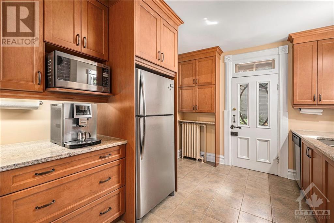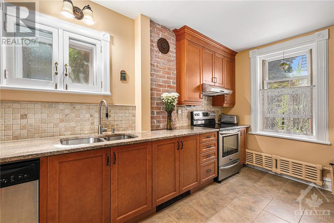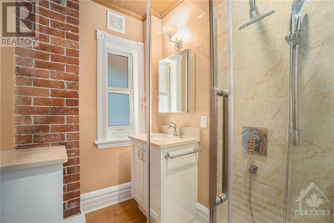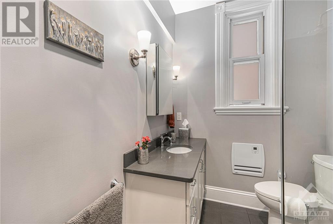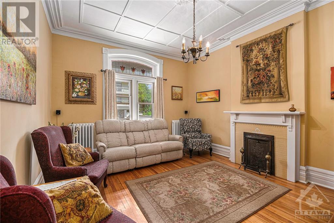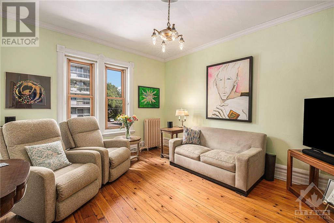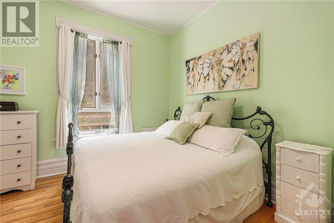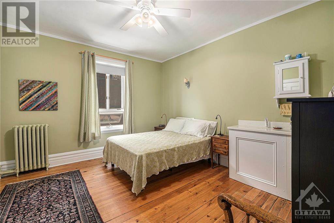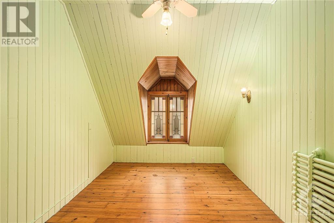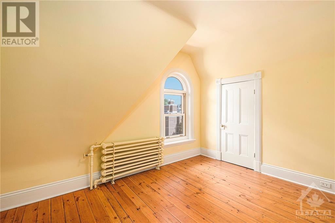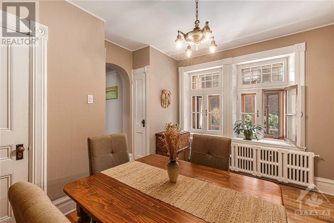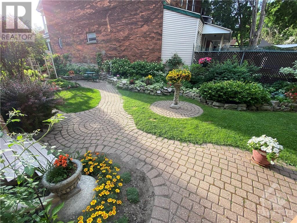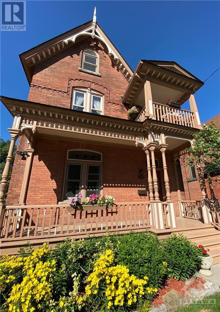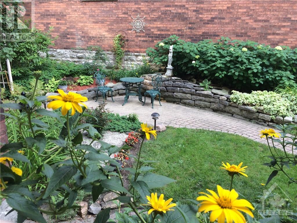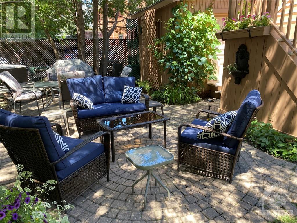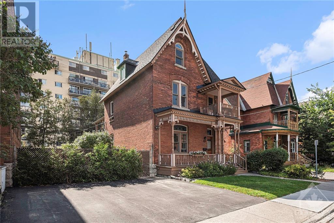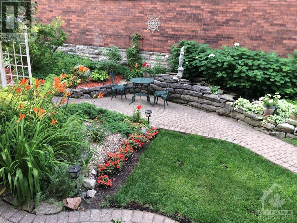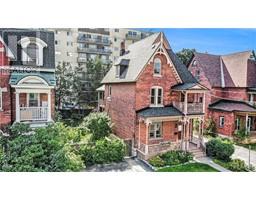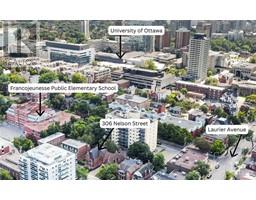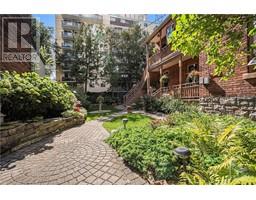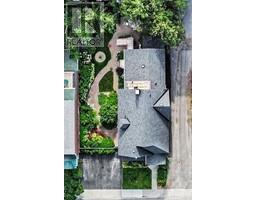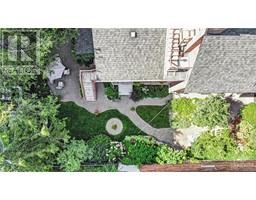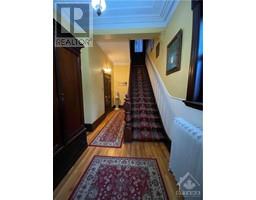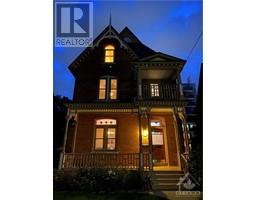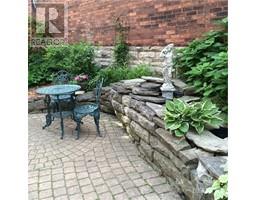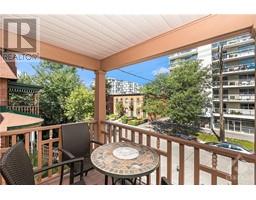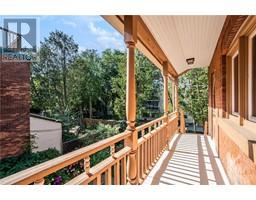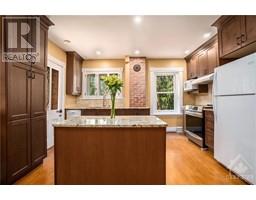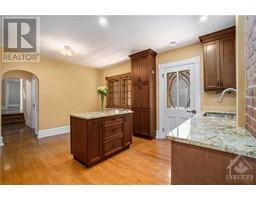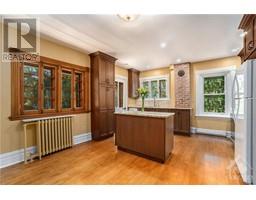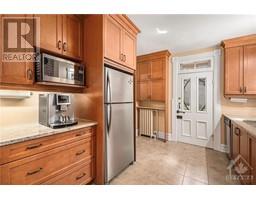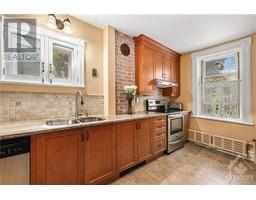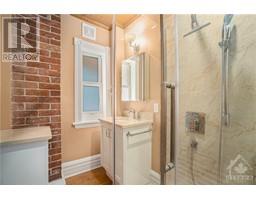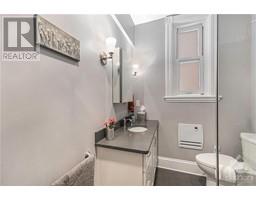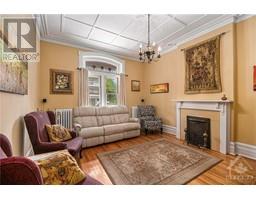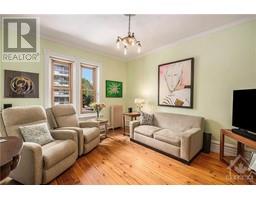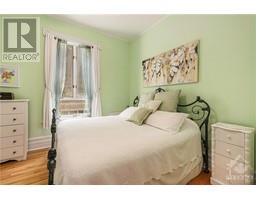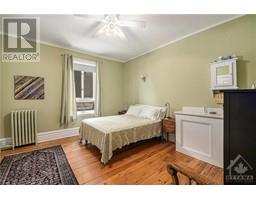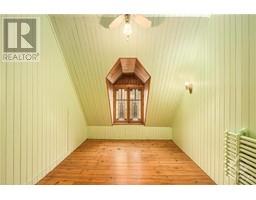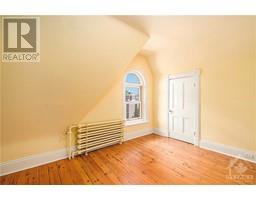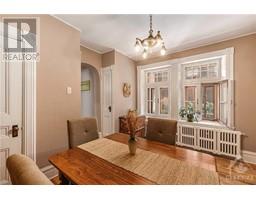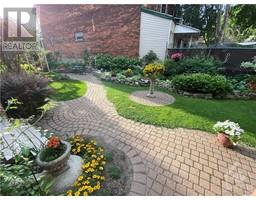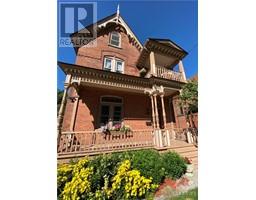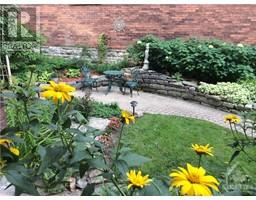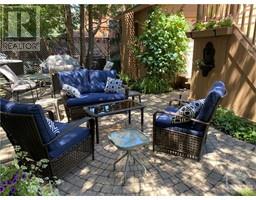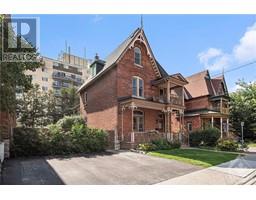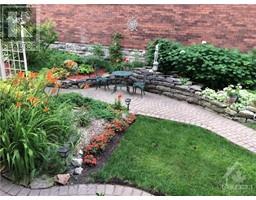306 Nelson Street Ottawa, Ontario K1N 7S4
$1,498,900
Immerse yourself in a 3-storey urban oasis near the University of Ottawa. A rare gem, this stately home boasts 7 spacious bedrooms, 3 balconies and a veranda. Its condition is impeccable. Currently a duplex, it offers flexibility; occupy it entirely or let one unit while you live in the other. Dream of a new home? Potential for a modern addition tailored to your tastes.This residence marries personal comfort with investment potential.Zoned R4UD with a generous 51-foot frontage, it's ripe for development. Consider the possibility of erecting 8-12 units (subject to city approval).This home embodies a rich history, cherished and maintained by its current owners for 41 years. Has old-world charm, tall ceilings and abundant character, plus modern updates.A rarity in Sandy Hill, the property offers three side-by-side parking spots. We envision a buyer who'll treasure this home, just as its stewards have for four decades. A timeless classic awaits! No conveyance of offers until 2pm on Oct 11. (id:50133)
Property Details
| MLS® Number | 1363097 |
| Property Type | Single Family |
| Neigbourhood | Sandy Hill |
| Amenities Near By | Public Transit, Shopping |
| Features | Balcony |
| Parking Space Total | 3 |
| Structure | Patio(s), Porch |
Building
| Bathroom Total | 2 |
| Bedrooms Above Ground | 7 |
| Bedrooms Total | 7 |
| Appliances | Refrigerator, Dishwasher, Dryer, Hood Fan, Microwave, Stove, Washer |
| Basement Development | Unfinished |
| Basement Type | Full (unfinished) |
| Constructed Date | 1898 |
| Construction Style Attachment | Detached |
| Cooling Type | Heat Pump |
| Exterior Finish | Brick |
| Flooring Type | Hardwood |
| Foundation Type | Stone |
| Heating Fuel | Oil |
| Heating Type | Hot Water Radiator Heat |
| Stories Total | 3 |
| Type | House |
| Utility Water | Municipal Water |
Parking
| Surfaced |
Land
| Acreage | No |
| Land Amenities | Public Transit, Shopping |
| Sewer | Municipal Sewage System |
| Size Depth | 93 Ft ,2 In |
| Size Frontage | 50 Ft ,10 In |
| Size Irregular | 50.87 Ft X 93.2 Ft |
| Size Total Text | 50.87 Ft X 93.2 Ft |
| Zoning Description | R4ud |
Rooms
| Level | Type | Length | Width | Dimensions |
|---|---|---|---|---|
| Second Level | Kitchen | 13'10" x 15'7" | ||
| Second Level | Primary Bedroom | 12'3" x 14'10" | ||
| Second Level | Bedroom | 12'3" x 14'5" | ||
| Second Level | Bedroom | 9'5" x 11'0" | ||
| Second Level | 3pc Bathroom | Measurements not available | ||
| Third Level | Bedroom | 10'6" x 10'10" | ||
| Third Level | Bedroom | 10'1" x 13'11" | ||
| Third Level | Bedroom | 8'5" x 11'6" | ||
| Basement | Laundry Room | 11'7" x 21'8" | ||
| Main Level | Foyer | 8'8" x 19'7" | ||
| Main Level | Living Room | 13'1" x 14'5" | ||
| Main Level | Dining Room | 13'1" x 9'2" | ||
| Main Level | Kitchen | 9'10" x 13'10" | ||
| Main Level | Primary Bedroom | 10'6" x 12'5" | ||
| Main Level | 3pc Bathroom | Measurements not available |
https://www.realtor.ca/real-estate/26120860/306-nelson-street-ottawa-sandy-hill
Contact Us
Contact us for more information

Michel Brissette
Broker
www.MichelBrissette.com
Michel Brissette
1530stittsville Main St,bx1024
Ottawa, ON K2S 1B2
(613) 686-6336
(613) 224-5690

