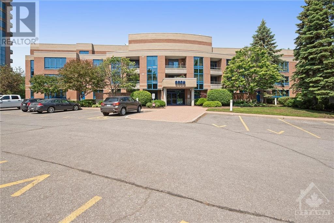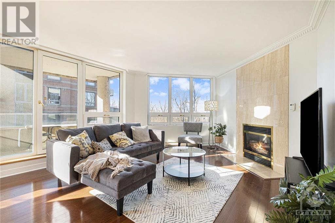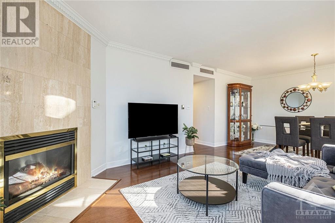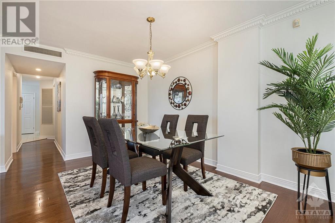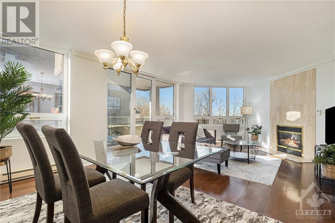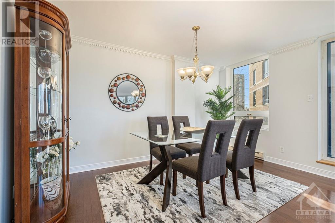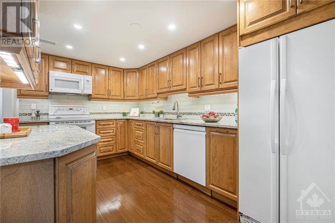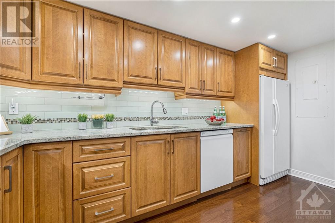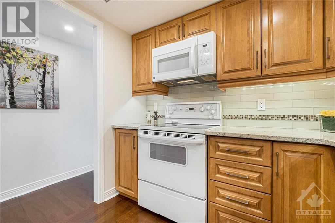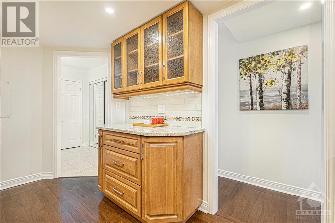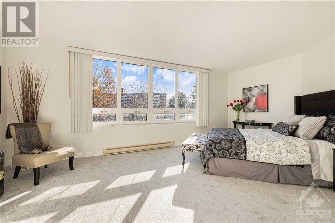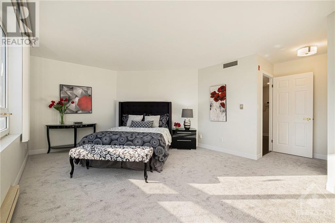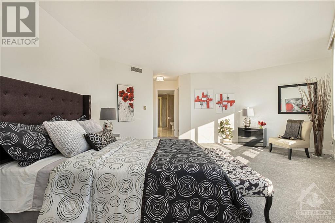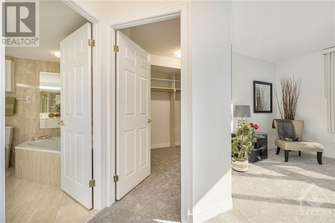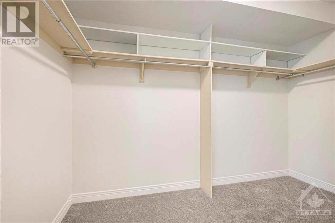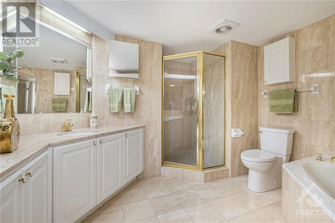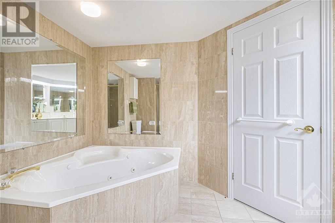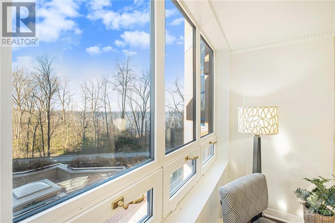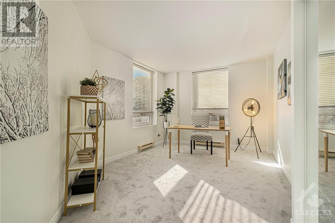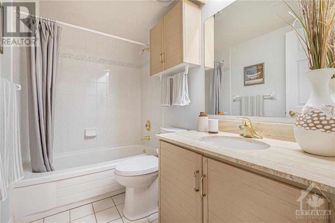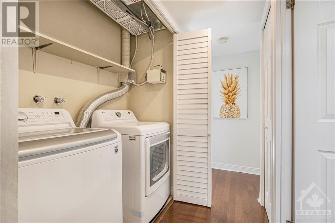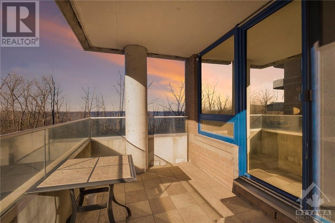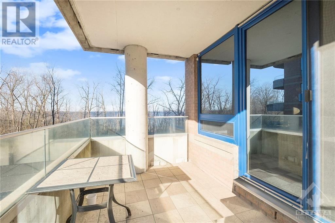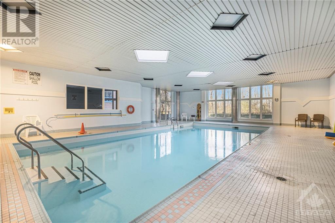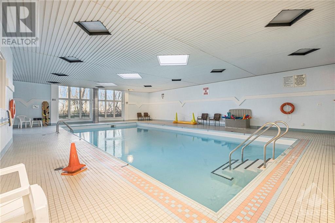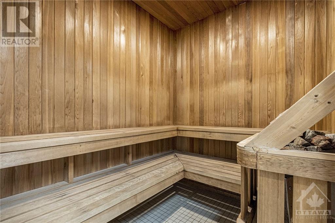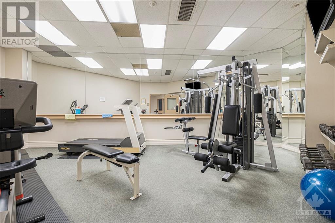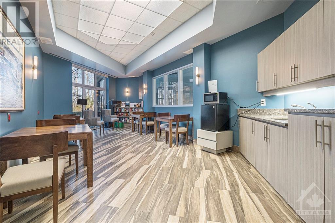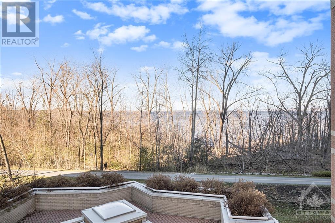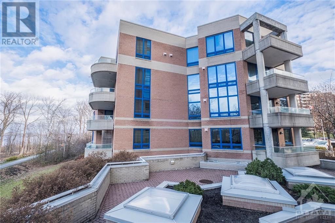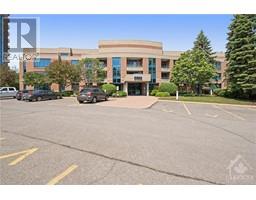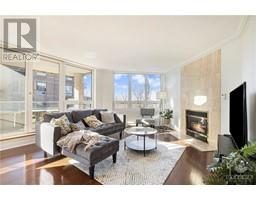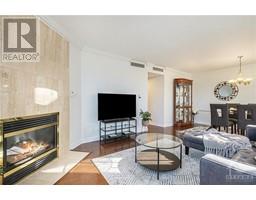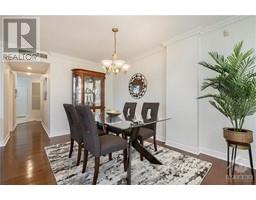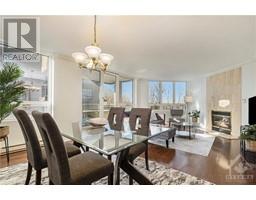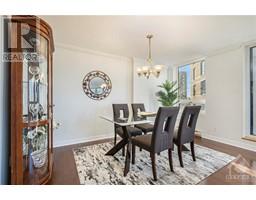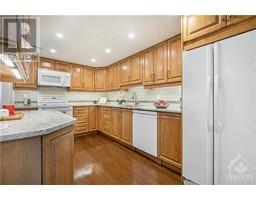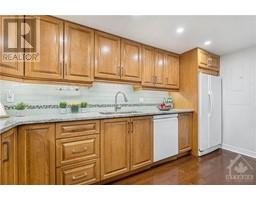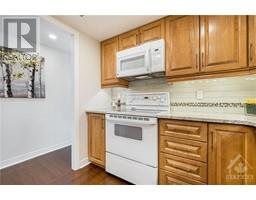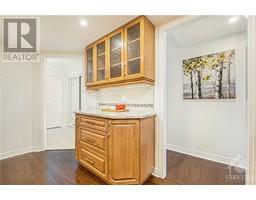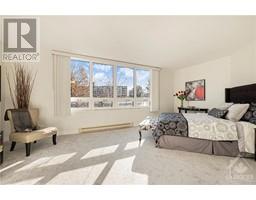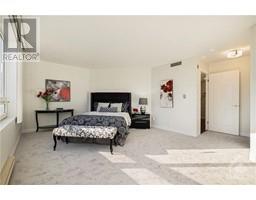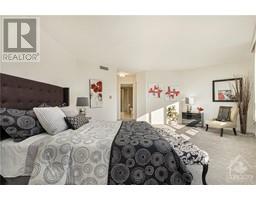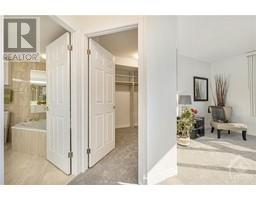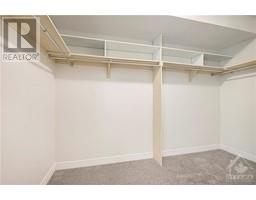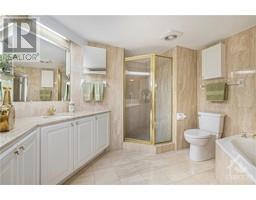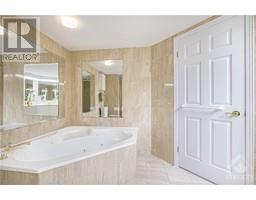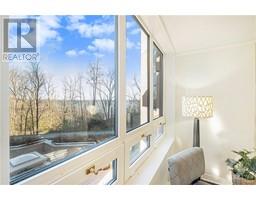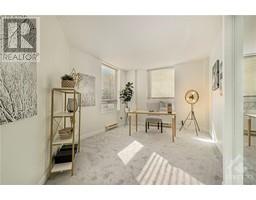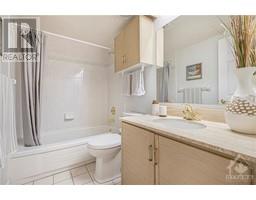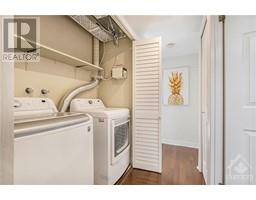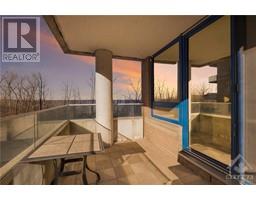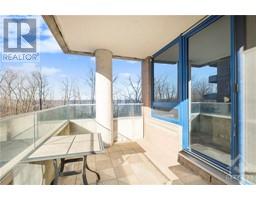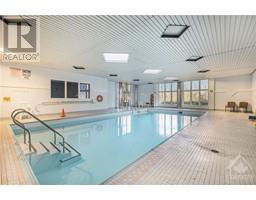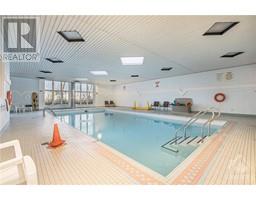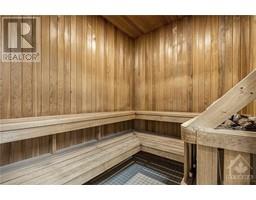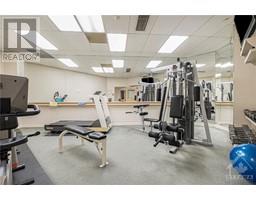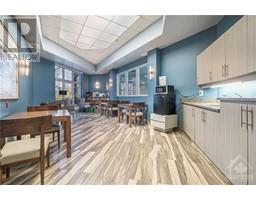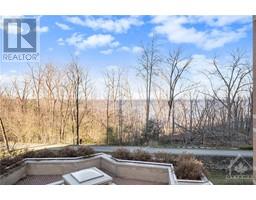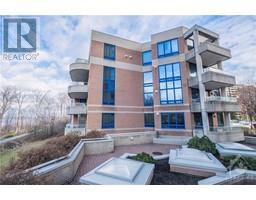3099 Carling Avenue Unit#203 Ottawa, Ontario K2H 5A6
$539,900Maintenance, Caretaker, Water, Other, See Remarks, Condominium Amenities, Recreation Facilities, Reserve Fund Contributions
$1,006 Monthly
Maintenance, Caretaker, Water, Other, See Remarks, Condominium Amenities, Recreation Facilities, Reserve Fund Contributions
$1,006 MonthlyIndulge in the epitome of SPACIOUS (1421 sqft) refined living w/this exquisite Upgraded 2-bedroom suite, nestled in a prime location that offers captivating seasonal views of the water + Underground parking + Storage! Luxurious residence seamlessly combines sophistication w/comfort, creating an exceptional experience of living space! Elegant suite boasts HARDWOOD flrs, newer plush carpeting, fresh paint, stunning gas fireplace in sun-filled living/dining rm & stylish kitchen w/granite counters, beautiful cabinetry & tiled back-splash! Primary bdrm features a walk-in closet & LAVISH FULL ENSUITE equipped w/a soaker tub & separate shower, promising a retreat-like experience! Excellent secondary bdrm, full bath for added convenience, IN-SUITE LAUNDRY & spacious BALCONY! Incredible building offers a plethora of amenities to enrich your daily life such as an indoor pool, sauna, exercise rm & more! Full-time superintendent on duty & walking/bike paths to Andrew Hayden Park & Britannia Beach! (id:50133)
Property Details
| MLS® Number | 1370122 |
| Property Type | Single Family |
| Neigbourhood | Commodore's Quay |
| Amenities Near By | Public Transit, Recreation Nearby, Shopping, Water Nearby |
| Community Features | Recreational Facilities, Pets Allowed With Restrictions |
| Features | Corner Site, Elevator, Balcony, Automatic Garage Door Opener |
| Parking Space Total | 1 |
| Pool Type | Indoor Pool |
| View Type | River View |
Building
| Bathroom Total | 2 |
| Bedrooms Above Ground | 2 |
| Bedrooms Total | 2 |
| Amenities | Sauna, Laundry - In Suite, Exercise Centre |
| Appliances | Refrigerator, Dishwasher, Dryer, Hood Fan, Stove, Washer |
| Basement Development | Not Applicable |
| Basement Type | None (not Applicable) |
| Constructed Date | 1996 |
| Cooling Type | Central Air Conditioning |
| Exterior Finish | Brick |
| Fireplace Present | Yes |
| Fireplace Total | 1 |
| Fixture | Drapes/window Coverings |
| Flooring Type | Wall-to-wall Carpet, Mixed Flooring, Hardwood |
| Foundation Type | Poured Concrete |
| Heating Fuel | Electric, Natural Gas |
| Heating Type | Baseboard Heaters, Forced Air |
| Stories Total | 1 |
| Type | Apartment |
| Utility Water | Municipal Water |
Parking
| Underground | |
| Inside Entry | |
| Visitor Parking |
Land
| Acreage | No |
| Land Amenities | Public Transit, Recreation Nearby, Shopping, Water Nearby |
| Sewer | Municipal Sewage System |
| Zoning Description | Residential |
Rooms
| Level | Type | Length | Width | Dimensions |
|---|---|---|---|---|
| Main Level | Living Room/fireplace | 14'8" x 14'4" | ||
| Main Level | Dining Room | 14'4" x 9'10" | ||
| Main Level | Kitchen | 13'8" x 8'1" | ||
| Main Level | Primary Bedroom | 19'7" x 17'2" | ||
| Main Level | Other | 10'11" x 9'3" | ||
| Main Level | 4pc Ensuite Bath | 11'9" x 10'11" | ||
| Main Level | Bedroom | 16'10" x 10'3" | ||
| Main Level | 4pc Bathroom | 6'7" x 5'2" | ||
| Main Level | Laundry Room | Measurements not available | ||
| Main Level | Foyer | 10'2" x 5'11" | ||
| Main Level | Other | 12'5" x 7'9" |
https://www.realtor.ca/real-estate/26314958/3099-carling-avenue-unit203-ottawa-commodores-quay
Contact Us
Contact us for more information

Maz Karimjee
Salesperson
www.mazkarimjee.com
#107-250 Centrum Blvd.
Ottawa, Ontario K1E 3J1
(613) 830-3350
(613) 830-0759

