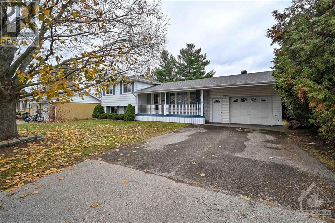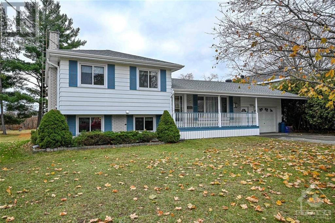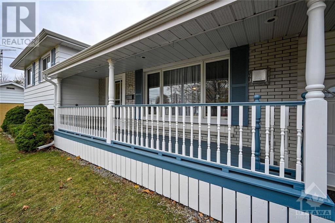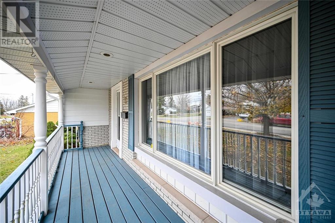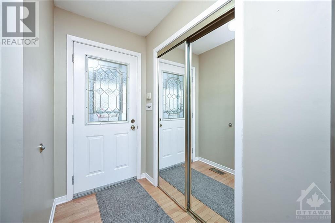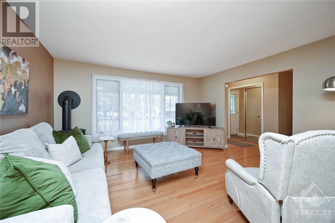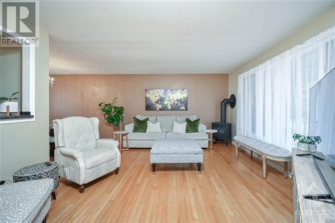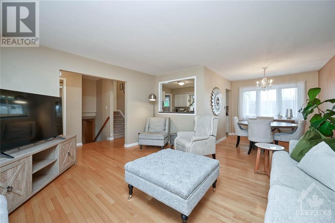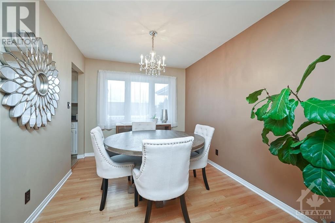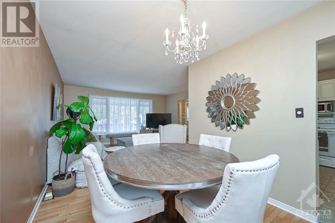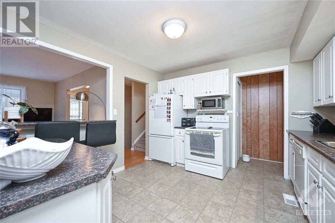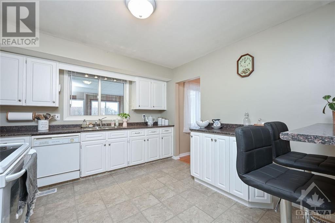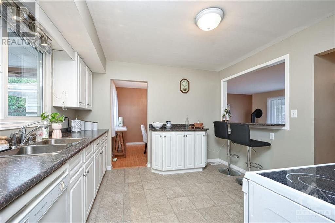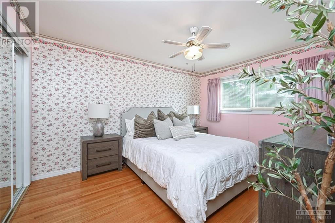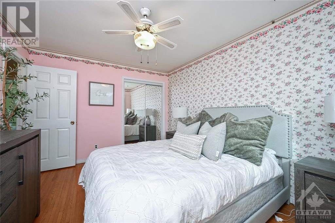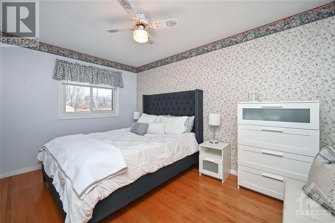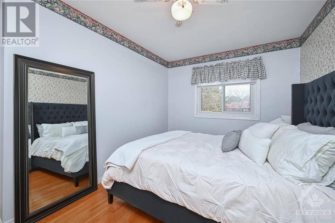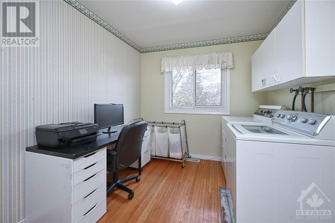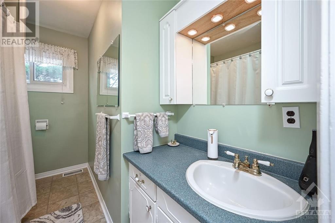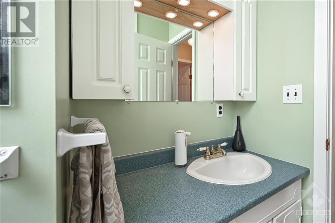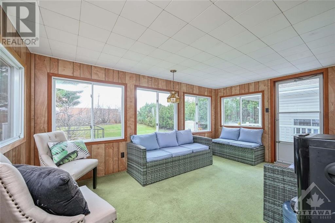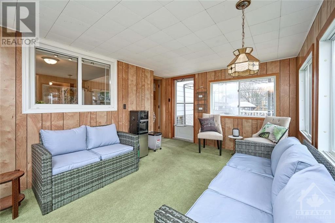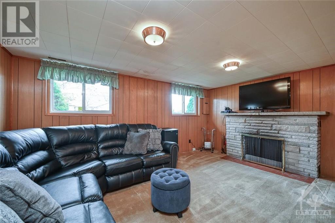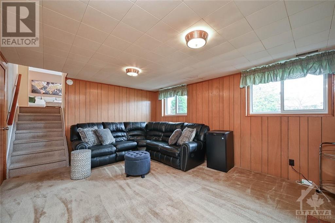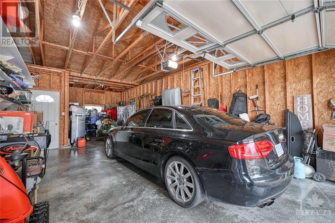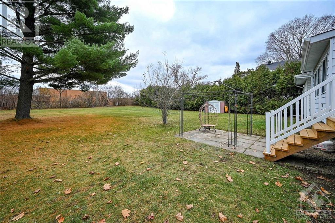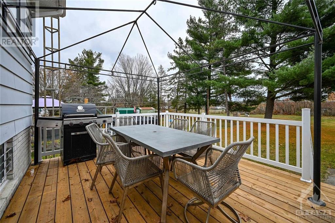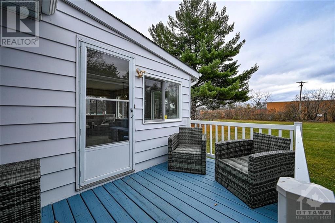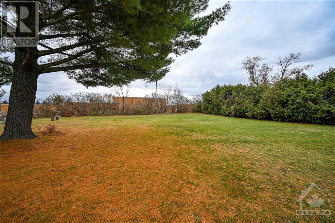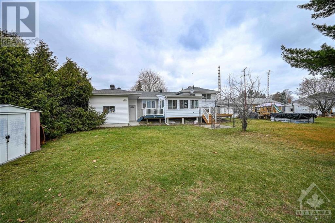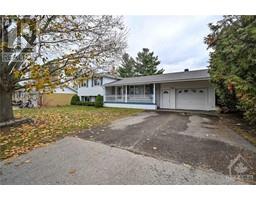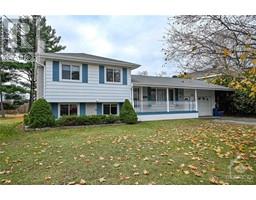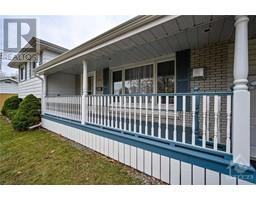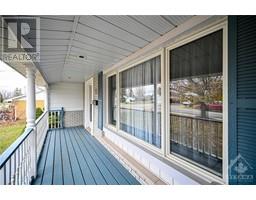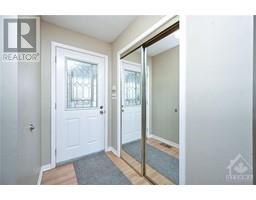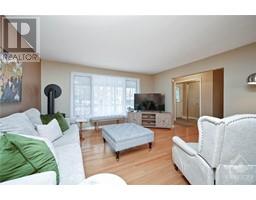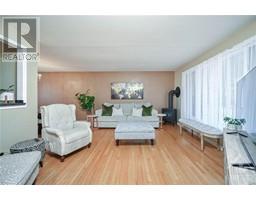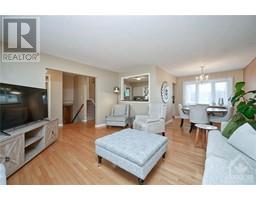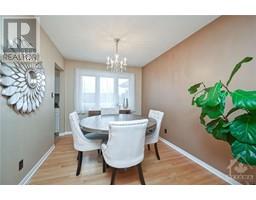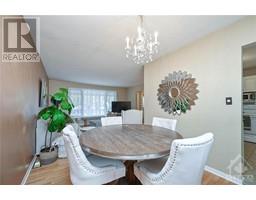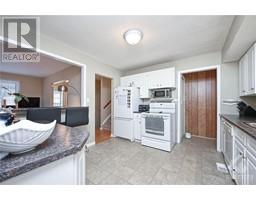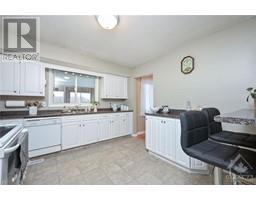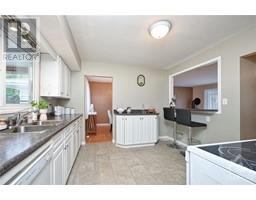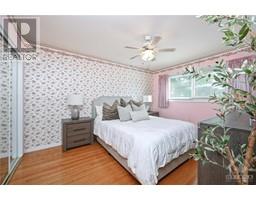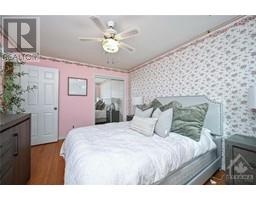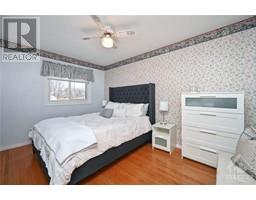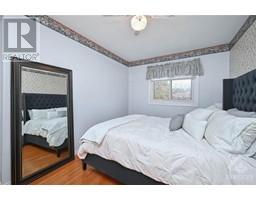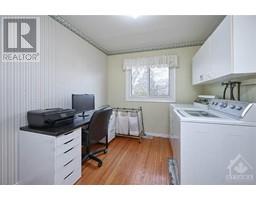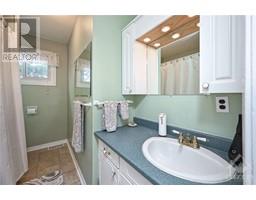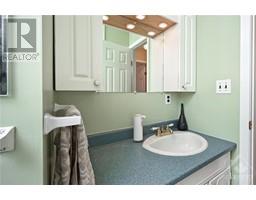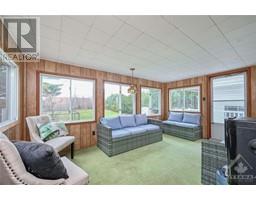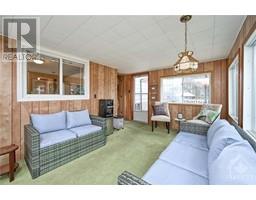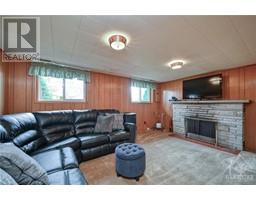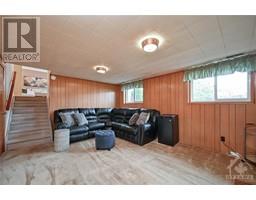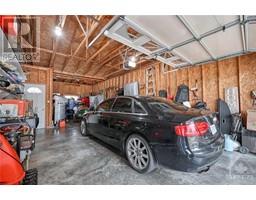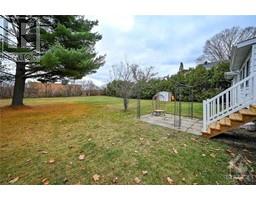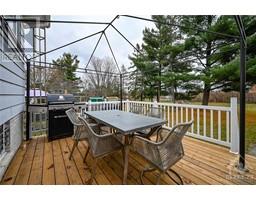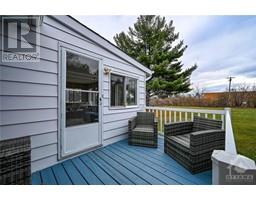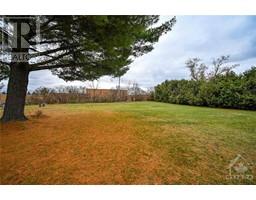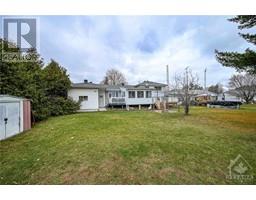31 Broadview Avenue W Smiths Falls, Ontario K7A 4L1
$499,900
ORIGINAL OWNER- THIS SIDE SPLIT IS A LOVELY EXAMPLE OF PRIDE OF OWNERSHIP - IN THE HEART OF SMITHS FALLS, ON AN OVERSIZED LOT, THIS 3 BEDROOM HOME IS READY FOR A NEW OWNER - MODERN AND UPDATED WORKING KITCHEN, LIVING ROOM AND DINING ROOM WITH WOOD FLOORS - LOTS OF NATURAL LIGHT THROUGHOUT THE MAIN FLOOR-TO THE REAR OF THE HOME FIND AN ENCLOSED SUN ROOM AND A GOOD SIZED DECK - ATTACHED SINGLE GARAGE IS ALSO OVERSIZED WITH ROOM FOR YOUR VEHICLE AND LOTS OF STORAGE AND/OR ROOM FOR A SMALL WORKSHOP TO THE REAR OF THE GARAGE (IMPRESSIVE SPACE) - UPPER FLOOR, 4 PC BATH, GOOD SIZED BEDROOMS (THIRD BEDROOM CURRENTLY SET UP FOR LAUNDRY BUT EASILY CONVERTED BACK) LOWER LEVEL FINISHED REC ROOM WITH FIREPLACE, GOOD SIZED UTILITY AND STORAGE ROOM ROOM WITH LAUNDRY HOOKUPS, LARGE CRAWL SPACE GREAT FOR STORAGE - AMAZING YARD, SUPER SPACE BIGGER THAN A STANDARD TOWN LOT-GOOD LOCATION, CLOSE TO AMENITIES AND ABOUT A 5 MINUTE WALK TO THE RIDEAU RIVER-A MUST SEE HOME - 24 HOURS IRREV ON ALL OFFERS (id:50133)
Property Details
| MLS® Number | 1369240 |
| Property Type | Single Family |
| Neigbourhood | SMITHS FALLS |
| Amenities Near By | Shopping, Water Nearby |
| Communication Type | Cable Internet Access, Internet Access |
| Parking Space Total | 4 |
| Structure | Deck, Porch |
Building
| Bathroom Total | 1 |
| Bedrooms Above Ground | 3 |
| Bedrooms Total | 3 |
| Appliances | Refrigerator, Dishwasher, Dryer, Stove, Washer |
| Basement Development | Partially Finished |
| Basement Type | Full (partially Finished) |
| Constructed Date | 1968 |
| Construction Material | Concrete Block |
| Construction Style Attachment | Detached |
| Cooling Type | Central Air Conditioning |
| Exterior Finish | Brick, Siding |
| Flooring Type | Mixed Flooring |
| Foundation Type | Block |
| Heating Fuel | Natural Gas |
| Heating Type | Forced Air |
| Type | House |
| Utility Water | Municipal Water |
Parking
| Attached Garage | |
| Oversize | |
| Surfaced |
Land
| Acreage | No |
| Land Amenities | Shopping, Water Nearby |
| Landscape Features | Landscaped |
| Sewer | Municipal Sewage System |
| Size Depth | 205 Ft |
| Size Frontage | 64 Ft |
| Size Irregular | 64 Ft X 205 Ft (irregular Lot) |
| Size Total Text | 64 Ft X 205 Ft (irregular Lot) |
| Zoning Description | Residential |
Rooms
| Level | Type | Length | Width | Dimensions |
|---|---|---|---|---|
| Second Level | Primary Bedroom | 13'2" x 10'4" | ||
| Second Level | Bedroom | 12'9" x 8'10" | ||
| Second Level | Bedroom | 9'4" x 8'4" | ||
| Second Level | Laundry Room | Measurements not available | ||
| Basement | Recreation Room | 16'4" x 13'0" | ||
| Basement | Utility Room | 12'6" x 17'0" | ||
| Basement | Storage | Measurements not available | ||
| Main Level | Foyer | Measurements not available | ||
| Main Level | Living Room | 14'7" x 13'7" | ||
| Main Level | Dining Room | 8'6" x 9'6" | ||
| Main Level | Kitchen | 10'9" x 10'9" | ||
| Main Level | Sunroom | 12'0" x 9'11" |
https://www.realtor.ca/real-estate/26281032/31-broadview-avenue-w-smiths-falls-smiths-falls
Contact Us
Contact us for more information
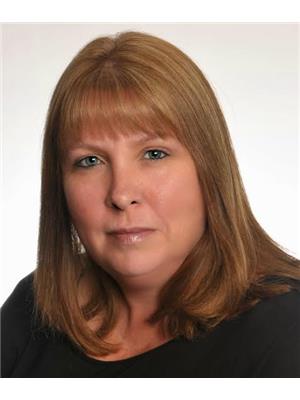
Lisa Ritskes
Salesperson
www.findthewayhome.ca/
www.facebook.com/lisa.garvinritskes
www.linkedin.com/in/lisa-ritskes-66157535
twitter.com/LCRITSKES
59 Beckwith Street, North
Smiths Falls, Ontario K7A 2B4
(613) 283-2121
(613) 283-3888
www.remaxaffiliates.ca

