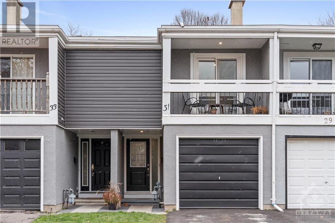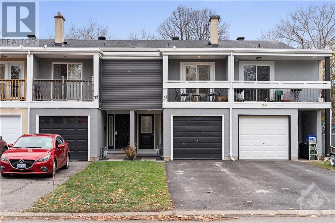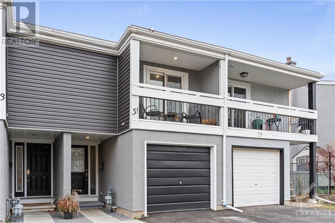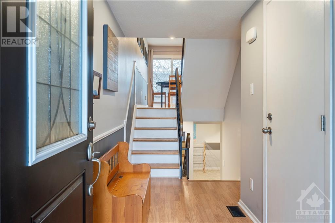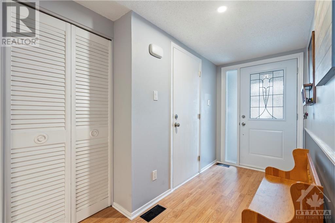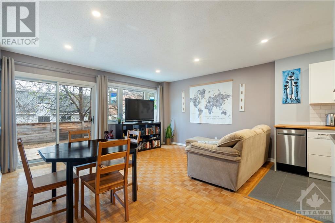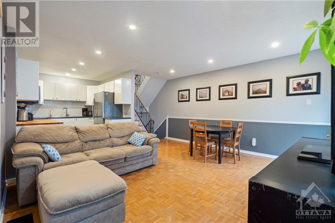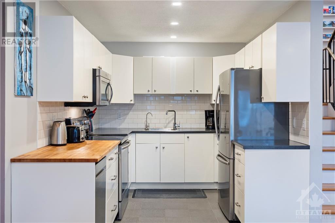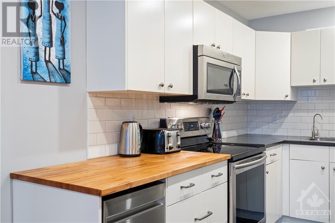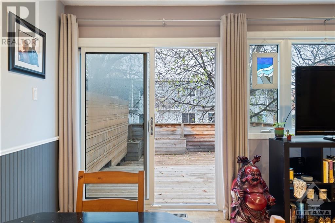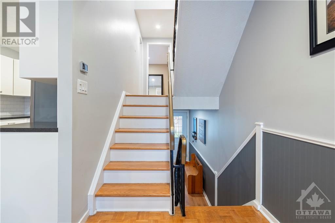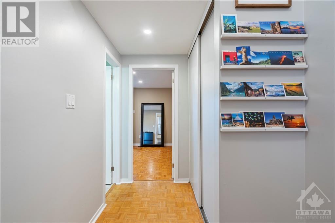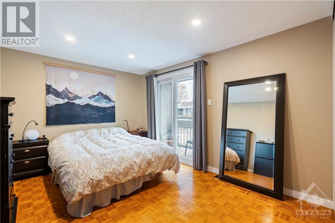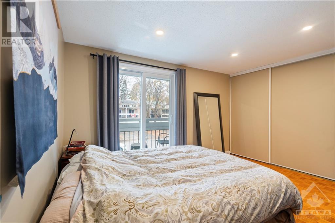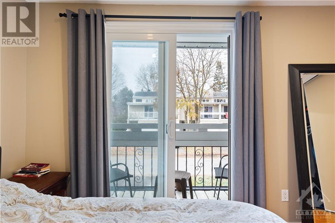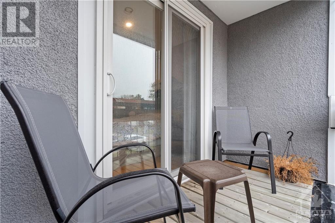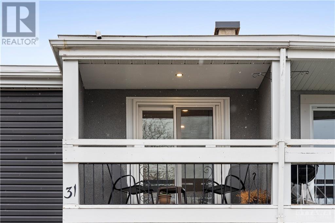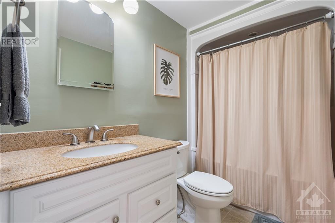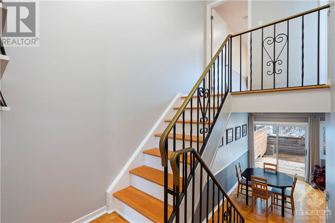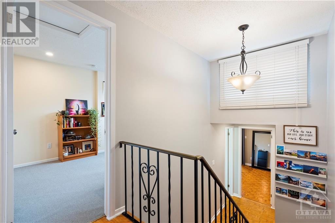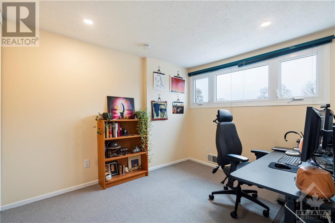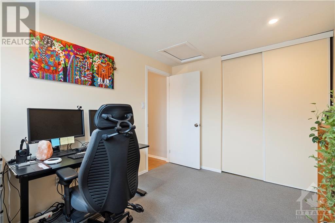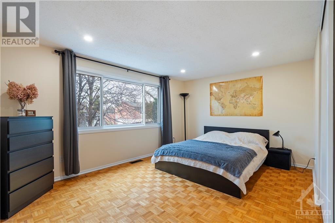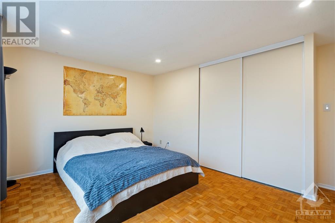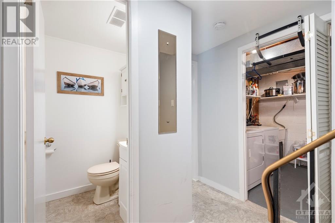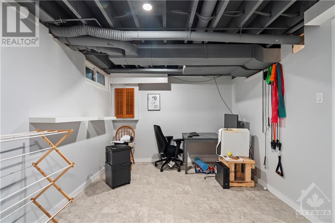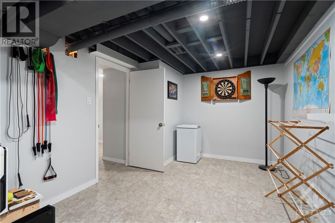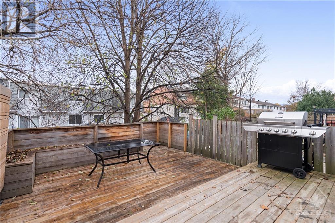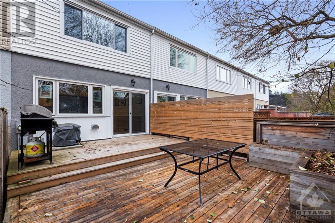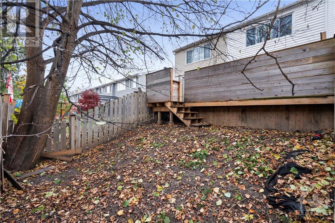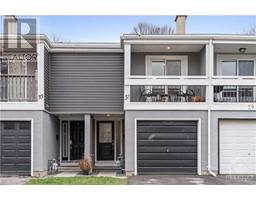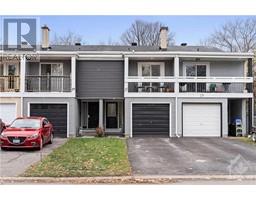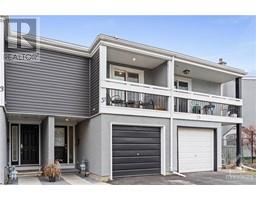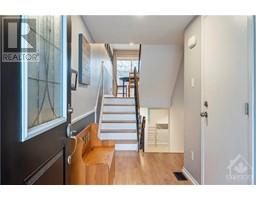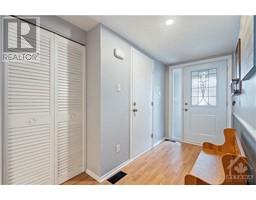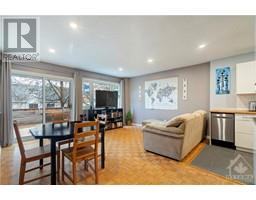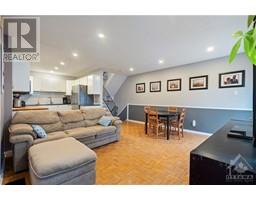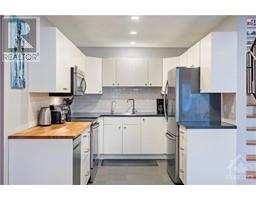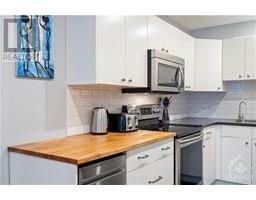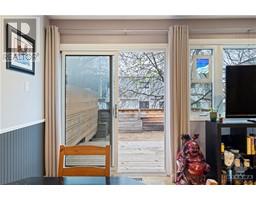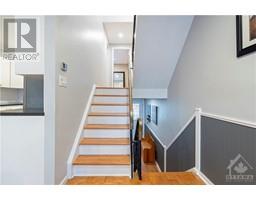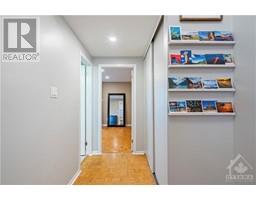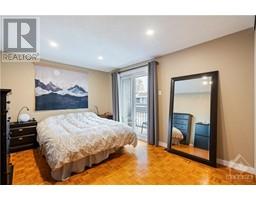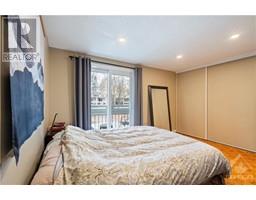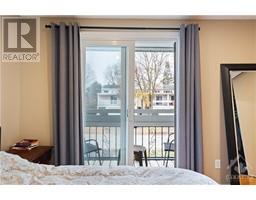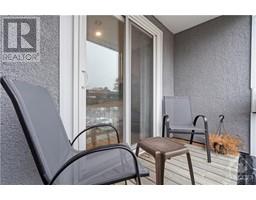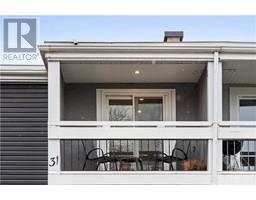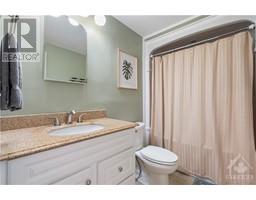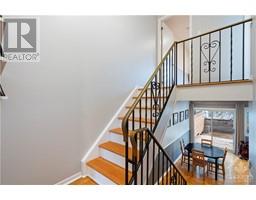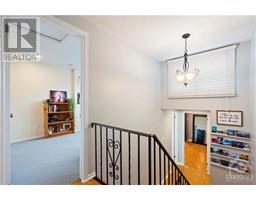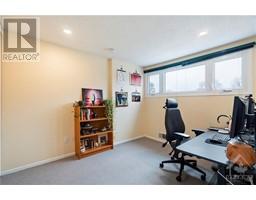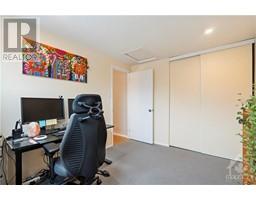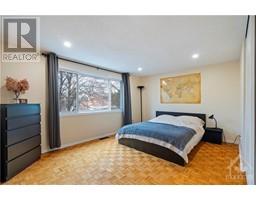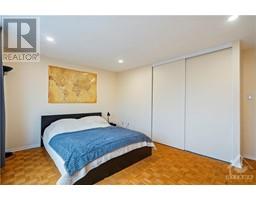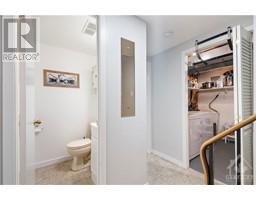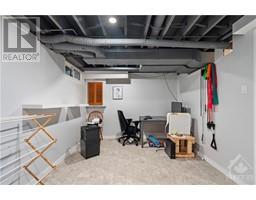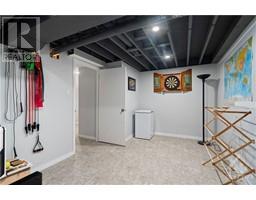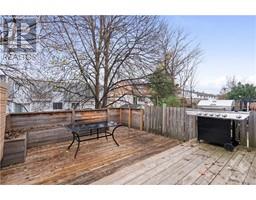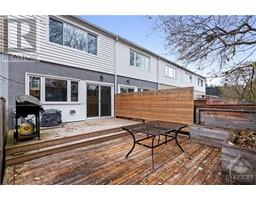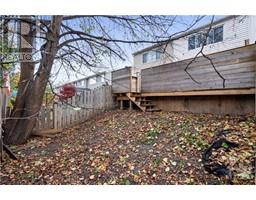31 Tybalt Crescent Ottawa, Ontario K2H 8J6
$2,500 Monthly
If you're looking for a well-maintained home that's within walking distance to stores, public transit, and parks, this house is for you! Located in the established community of Westcliffe Estates, this 3-bedroom unit is perfect for families or anyone needing an at-home workspace! The kitchen features updated appliances (including a dishwasher) and a butcher block countertop beside the stove for prepping family meals. In the living room, wall-to-wall windows flood the space with natural light and offer access to the large deck and fenced yard. The large window in the stairwell adds plenty of extra light as you head upstairs to the bedrooms. On the first landing, you'll find the full bath and the primary bedroom that features an extra-large closet and a covered private balcony overlooking the street. At the top of the stairs is two additional bedrooms, both with ample closet space. In the basement, there is an additional family room, as well as a powder room and separate laundry area. (id:50133)
Property Details
| MLS® Number | 1369158 |
| Property Type | Single Family |
| Neigbourhood | Westcliffe Estates |
| Amenities Near By | Public Transit, Recreation Nearby, Shopping |
| Features | Balcony |
| Parking Space Total | 2 |
| Structure | Deck |
Building
| Bathroom Total | 2 |
| Bedrooms Above Ground | 3 |
| Bedrooms Total | 3 |
| Amenities | Laundry - In Suite |
| Appliances | Refrigerator, Dryer, Stove, Washer |
| Basement Development | Finished |
| Basement Type | Full (finished) |
| Constructed Date | 1970 |
| Cooling Type | Central Air Conditioning |
| Exterior Finish | Stone, Siding |
| Flooring Type | Wall-to-wall Carpet, Hardwood, Tile |
| Half Bath Total | 1 |
| Heating Fuel | Natural Gas |
| Heating Type | Forced Air |
| Stories Total | 2 |
| Type | Row / Townhouse |
| Utility Water | Municipal Water |
Parking
| Attached Garage | |
| Inside Entry | |
| Surfaced | |
| Shared |
Land
| Acreage | No |
| Land Amenities | Public Transit, Recreation Nearby, Shopping |
| Sewer | Municipal Sewage System |
| Size Irregular | * Ft X * Ft |
| Size Total Text | * Ft X * Ft |
| Zoning Description | Residential |
Rooms
| Level | Type | Length | Width | Dimensions |
|---|---|---|---|---|
| Second Level | Primary Bedroom | 13'2" x 10'5" | ||
| Second Level | Full Bathroom | 8'8" x 4'11" | ||
| Third Level | Bedroom | 15'2" x 10'9" | ||
| Third Level | Bedroom | 10'6" x 8'9" | ||
| Basement | Family Room | 15'1" x 9'9" | ||
| Main Level | Living Room/dining Room | 15'2" x 12'8" | ||
| Main Level | Kitchen | 11'0" x 8'5" |
https://www.realtor.ca/real-estate/26288727/31-tybalt-crescent-ottawa-westcliffe-estates
Contact Us
Contact us for more information

Kevin Cosgrove
Salesperson
www.youtube.com/embed/NJPDyzTDHDQ
www.youtube.com/embed/e0zenON1f0k
482 South Service Rd E Unit: 144g
Oakville, Ontario L6J 2X6
(888) 311-1172
www.joinreal.com

