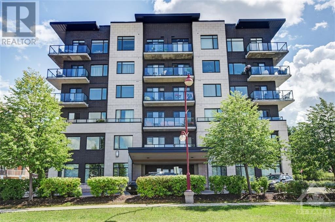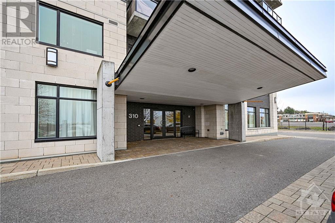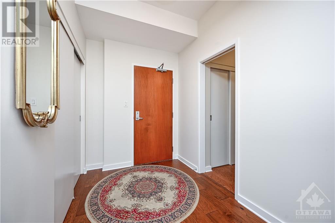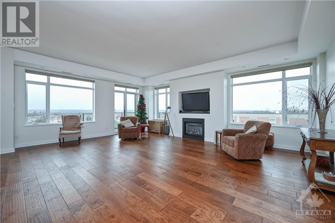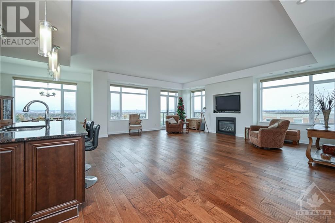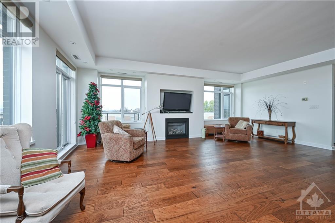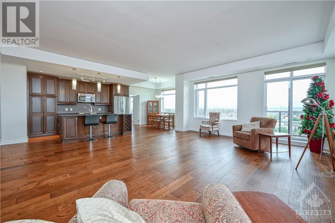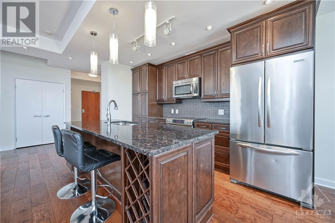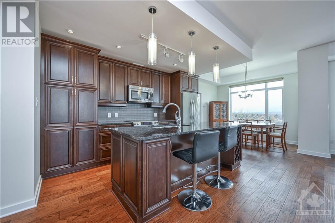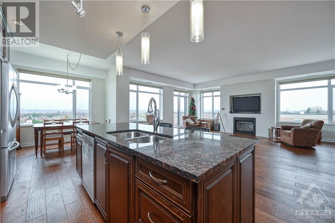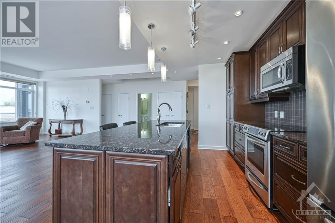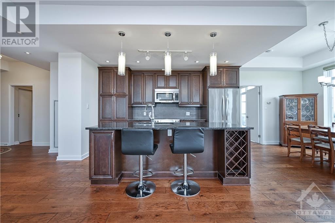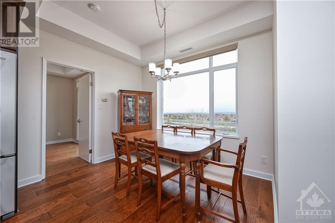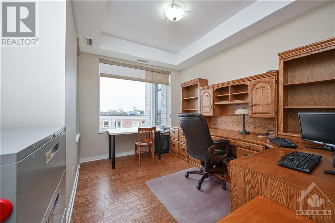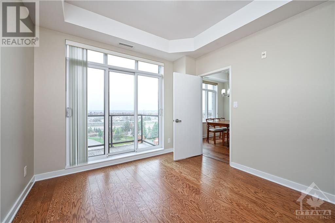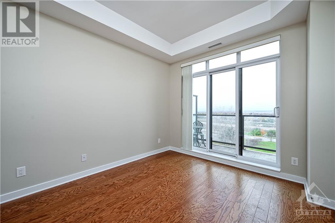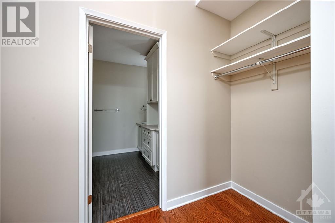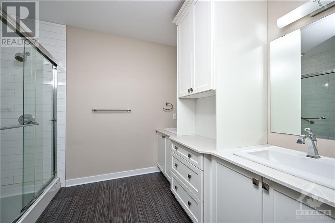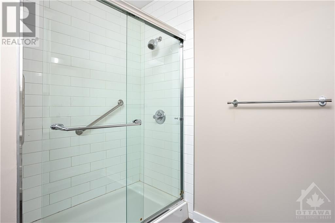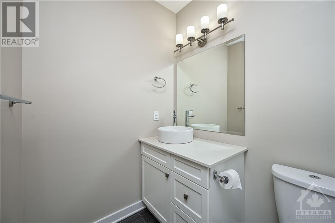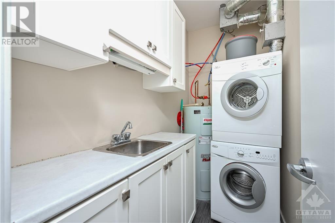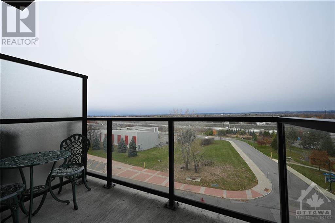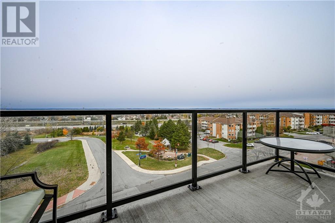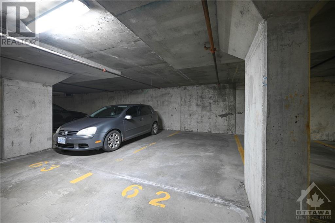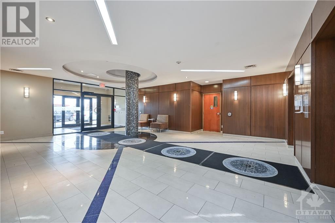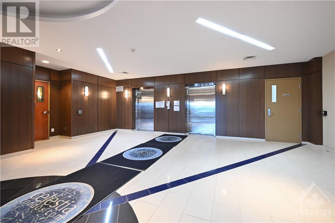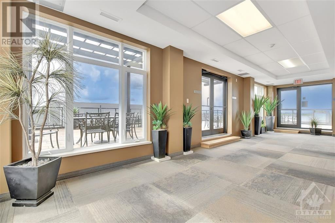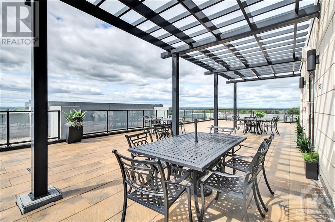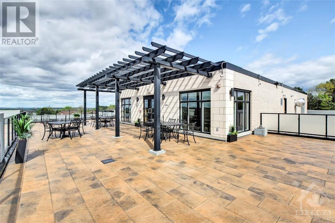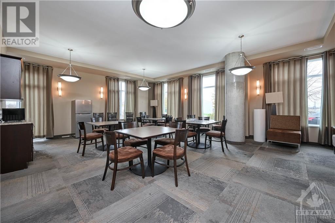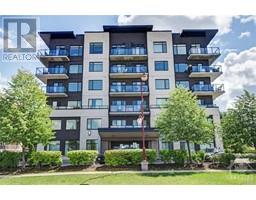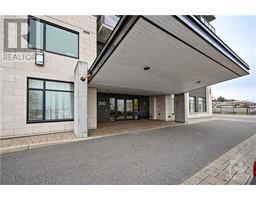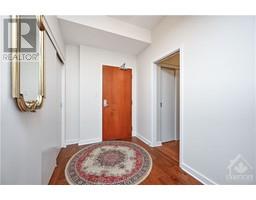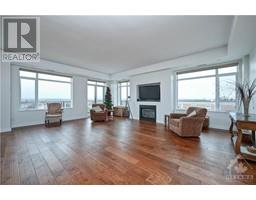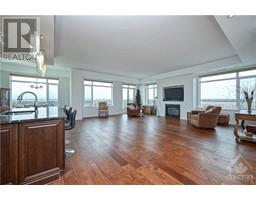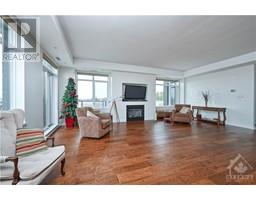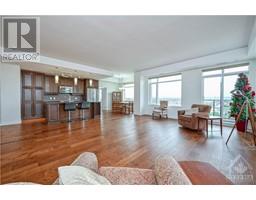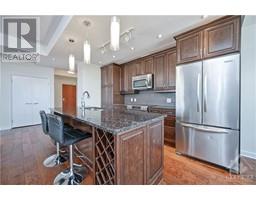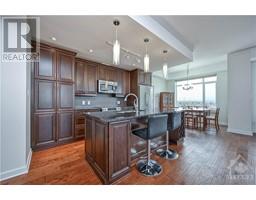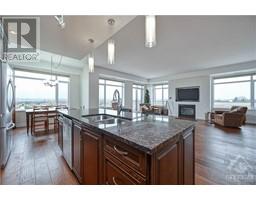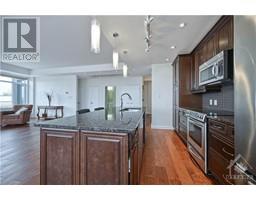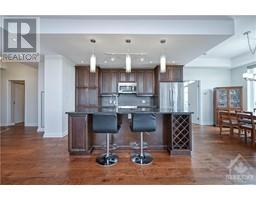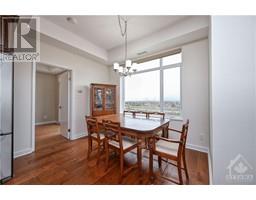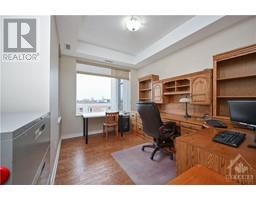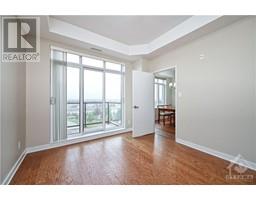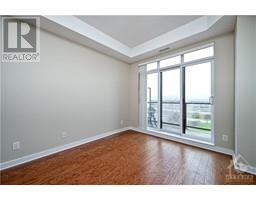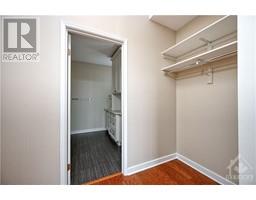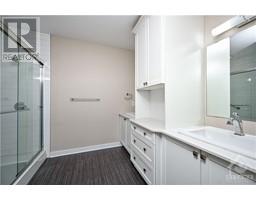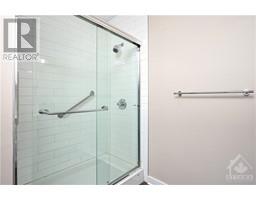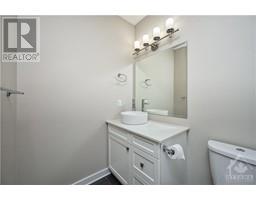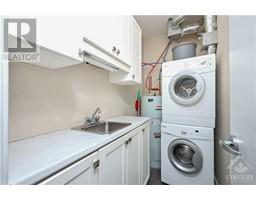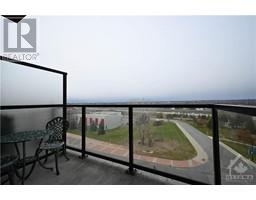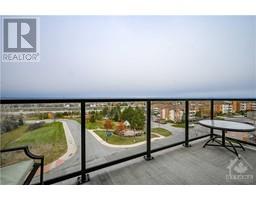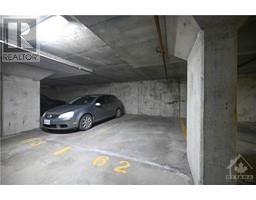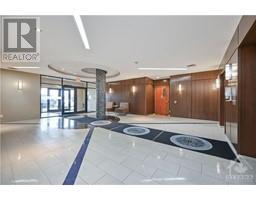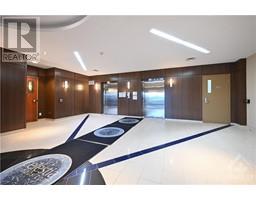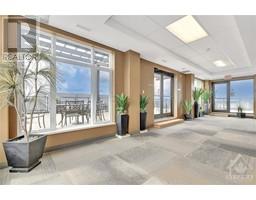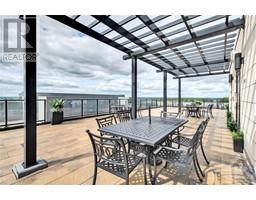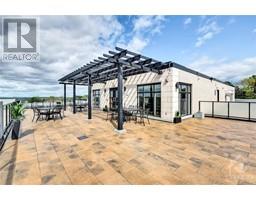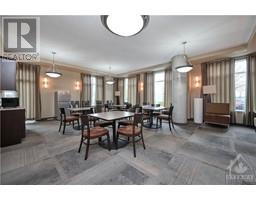310 Centrum Boulevard Unit#601 Orleans, Ontario K1E 3X9
$799,900Maintenance, Landscaping, Property Management, Waste Removal, Caretaker, Heat, Water, Other, See Remarks, Reserve Fund Contributions
$664.42 Monthly
Maintenance, Landscaping, Property Management, Waste Removal, Caretaker, Heat, Water, Other, See Remarks, Reserve Fund Contributions
$664.42 MonthlyUrban chic “ The Celestia” low-rise condo, top floor 2 bedroom corner + den, 9’ high flat ceilings w/view of the Gatineau's, wide plank hardwood, box baseboards, modern panel doors & pot lighting, foyer w/dble closet, centre island kitchen, granite countertops, breakfast bar, pot drawers, valence lighting, upper mouldings & 24-inch deep pantry, dining rm w/oversized windows, living rm w/two sides of windows, gas fireplace, wraparound balcony, primary bedroom w/2nd balcony & coffered ceilings, walk-through closet w/dble overhead shelving, spa style ensuite, dble-wide walk-in shower, twin vanities & additional linen, 2nd bdrm w/dble wide closet, den w/corner windows, 4 pc bath, laundry rm w/sink, 2 door pantry & linen, 6th-floor locker, underground parking, secure front entrance, meeting rm & rooftop terrace w/BBQs, walking distance to Place D'Orleans, Shenkman Arts Centre, movie theatre, restaurants, groceries & future LRT, immediate occupancy possible, 24 hr irrevocable on all offers. (id:50133)
Property Details
| MLS® Number | 1368253 |
| Property Type | Single Family |
| Neigbourhood | Centrum |
| Amenities Near By | Public Transit, Recreation Nearby, Shopping |
| Community Features | Pets Allowed |
| Features | Elevator |
| Parking Space Total | 1 |
Building
| Bathroom Total | 2 |
| Bedrooms Above Ground | 2 |
| Bedrooms Total | 2 |
| Amenities | Laundry - In Suite |
| Appliances | Refrigerator, Dishwasher, Dryer, Microwave Range Hood Combo, Stove, Washer, Blinds |
| Basement Development | Not Applicable |
| Basement Type | None (not Applicable) |
| Constructed Date | 2013 |
| Cooling Type | Central Air Conditioning |
| Exterior Finish | Brick |
| Fireplace Present | Yes |
| Fireplace Total | 1 |
| Flooring Type | Hardwood, Tile |
| Foundation Type | Poured Concrete |
| Heating Fuel | Natural Gas |
| Heating Type | Forced Air, Heat Pump |
| Stories Total | 1 |
| Type | Apartment |
| Utility Water | Municipal Water |
Parking
| Underground | |
| Visitor Parking |
Land
| Acreage | No |
| Land Amenities | Public Transit, Recreation Nearby, Shopping |
| Sewer | Municipal Sewage System |
| Zoning Description | Residential |
Rooms
| Level | Type | Length | Width | Dimensions |
|---|---|---|---|---|
| Main Level | Foyer | 9'6" x 6'0" | ||
| Main Level | Kitchen | 15'0" x 11'0" | ||
| Main Level | Dining Room | 10'0" x 9'0" | ||
| Main Level | Living Room | 22'6" x 18'0" | ||
| Main Level | 4pc Bathroom | Measurements not available | ||
| Main Level | Laundry Room | Measurements not available | ||
| Main Level | Den | 12'0" x 9'0" | ||
| Main Level | Primary Bedroom | 11'6" x 10'6" | ||
| Main Level | 4pc Ensuite Bath | Measurements not available | ||
| Main Level | Bedroom | 10'6" x 6'6" |
https://www.realtor.ca/real-estate/26255585/310-centrum-boulevard-unit601-orleans-centrum
Contact Us
Contact us for more information

Greg Hamre
Salesperson
www.WeKnowOttawa.com
1180 Place D'orleans Dr Unit 3
Ottawa, Ontario K1C 7K3
(613) 837-0000
(613) 837-0005
www.remaxaffiliates.ca

Steve Hamre
Salesperson
www.WeKnowOttawa.com
www.facebook.com/remaxottawa
ca.linkedin.com/in/stevehamre
www.Twitter.com/weknowottawa
1180 Place D'orleans Dr Unit 3
Ottawa, Ontario K1C 7K3
(613) 837-0000
(613) 837-0005
www.remaxaffiliates.ca

