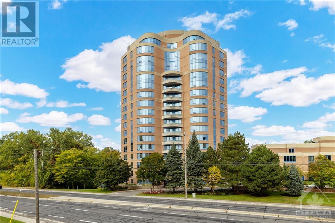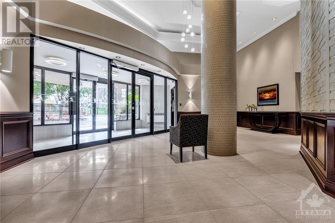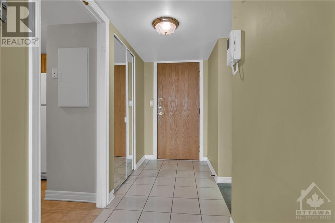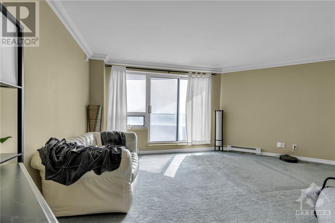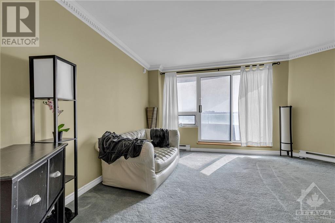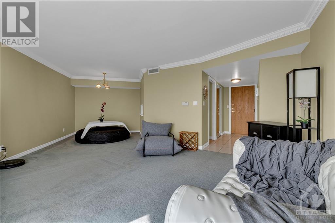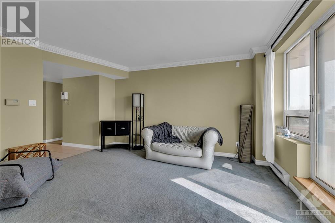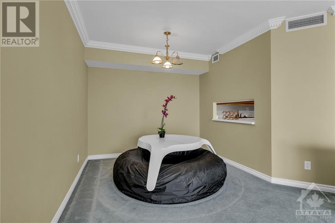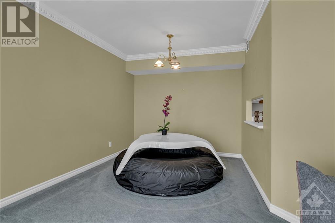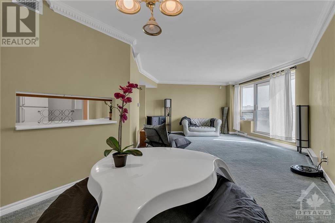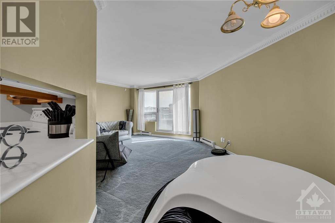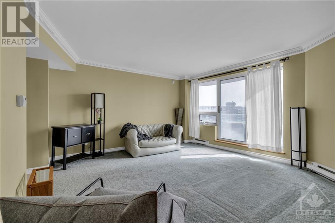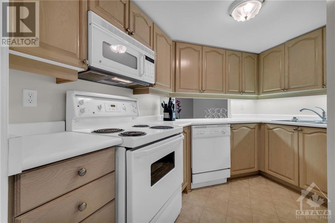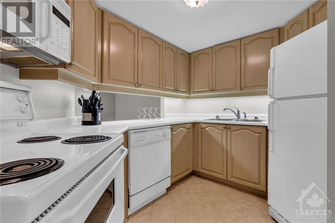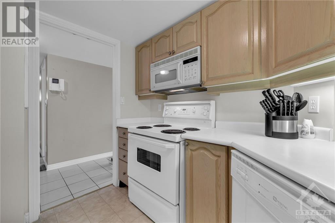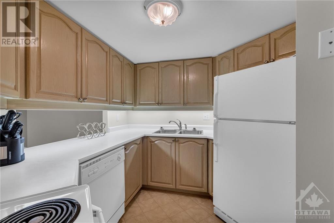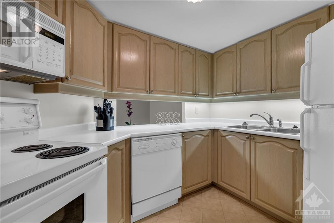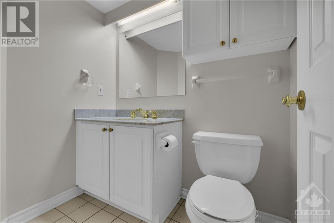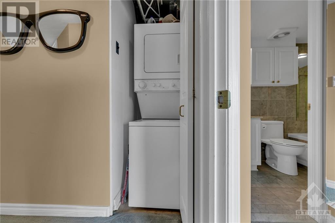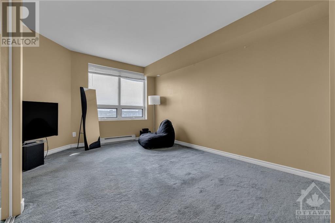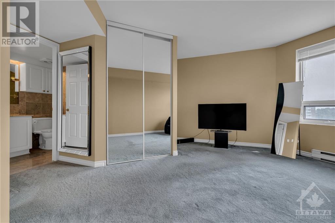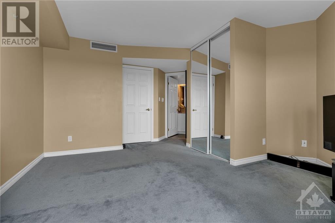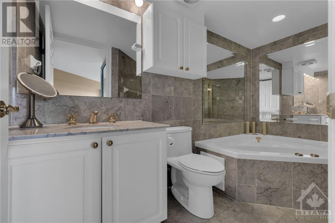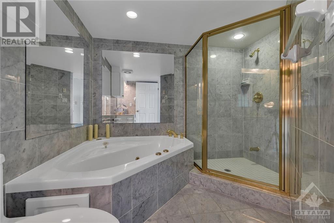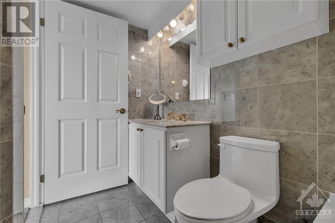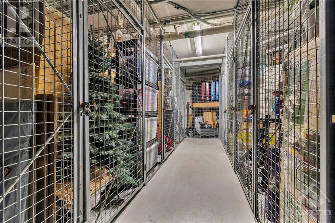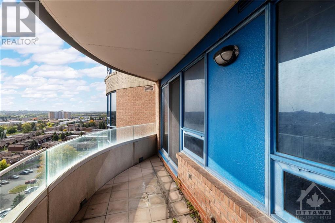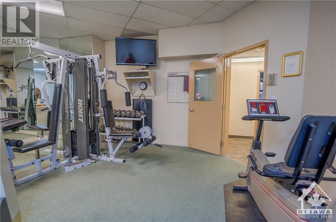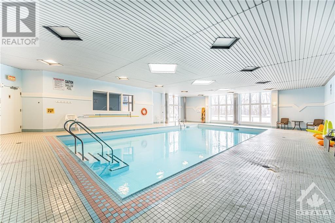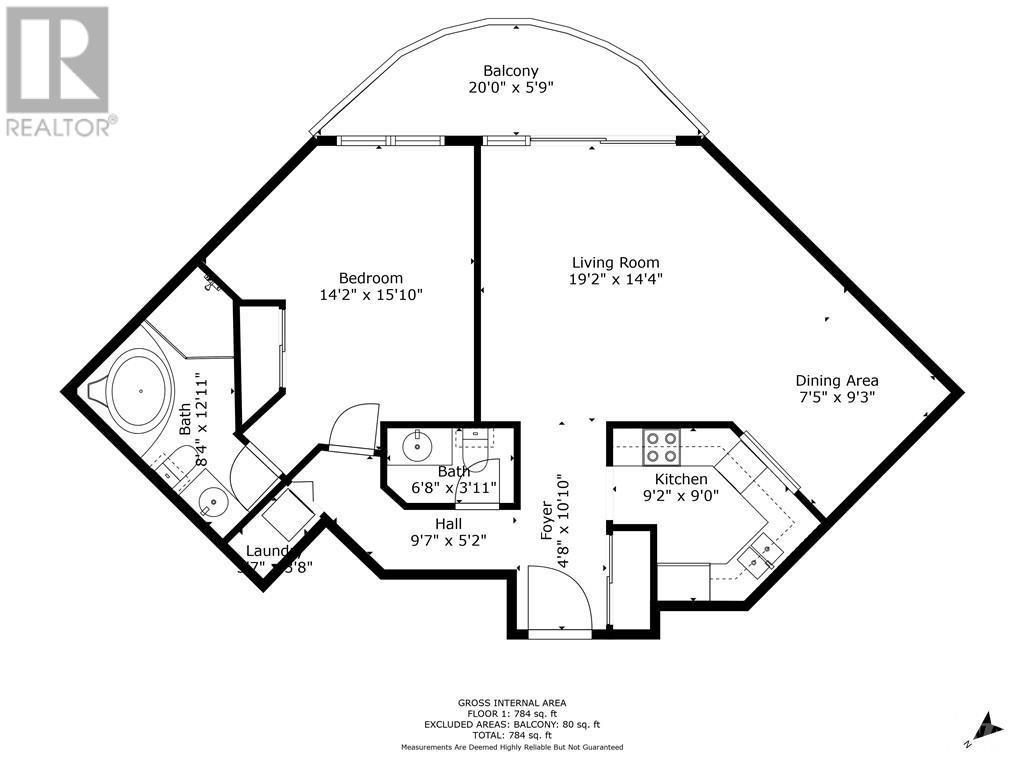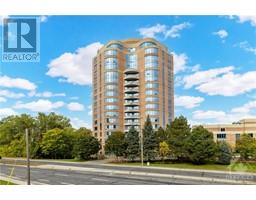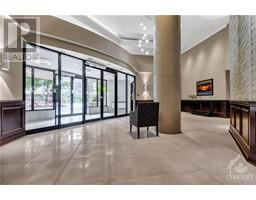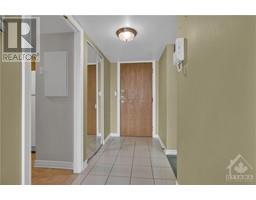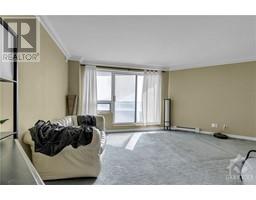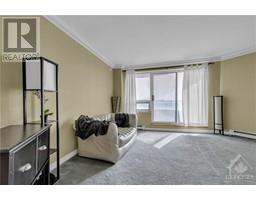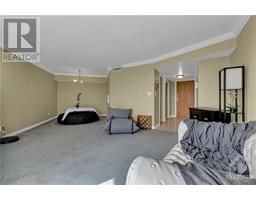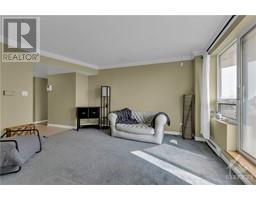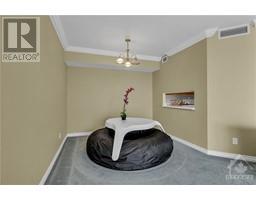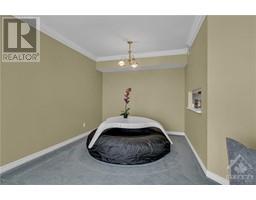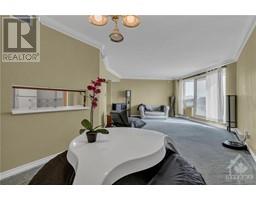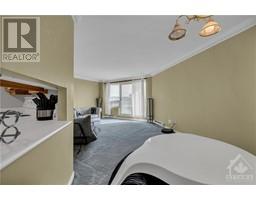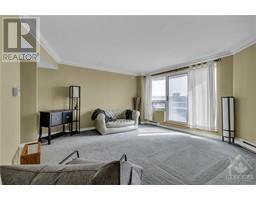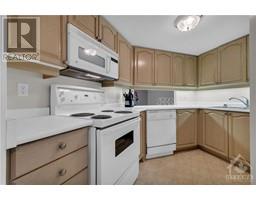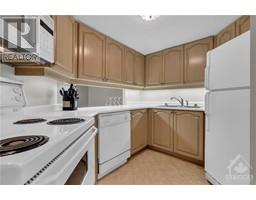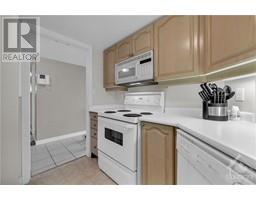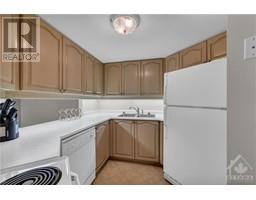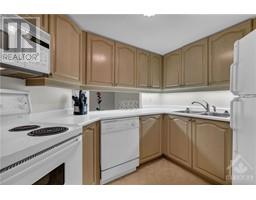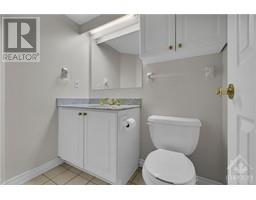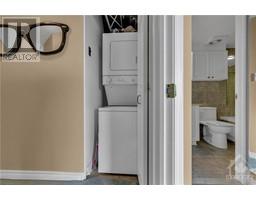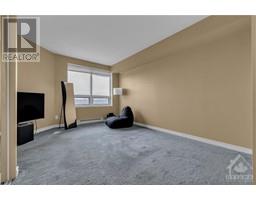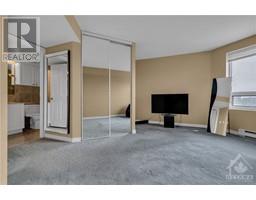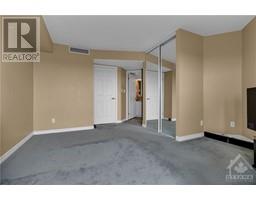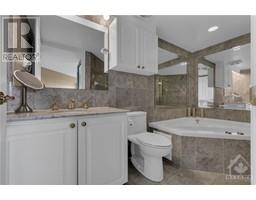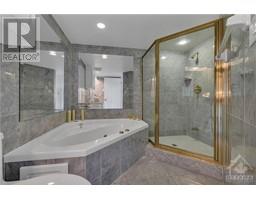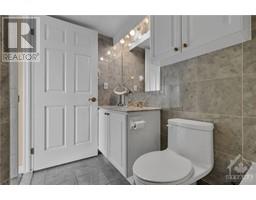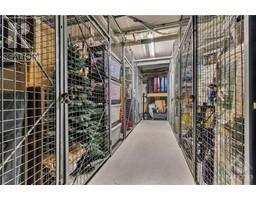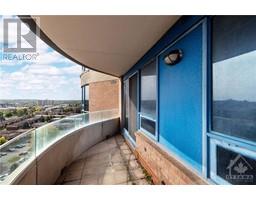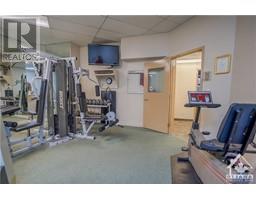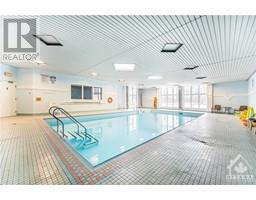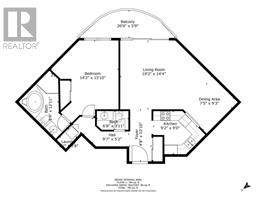3105 Carling Avenue Unit#1403 Ottawa, Ontario K2H 5A6
$375,000Maintenance, Property Management, Caretaker, Water, Other, See Remarks, Recreation Facilities
$529.31 Monthly
Maintenance, Property Management, Caretaker, Water, Other, See Remarks, Recreation Facilities
$529.31 MonthlyWelcome to Commodore’s Quay, one of Ottawa’s most sought after buildings in the West End - located steps to Andrew Hayden Park, the Nepean Sailing Club, Bayshore Shopping Centre and beautiful bike paths. This bright and spacious 1 bedroom, 1 ½ bath condo (841 Sq. Ft) features a kitchen with an abundance of cupboards/counter space and a spacious living/dining room – perfect for entertaining! Enjoy the stunning SOUTH facing, unobstructed views from your giant (20’0" X 5’9”) balcony (off the living/dining room). Sizeable primary bedroom features a luxurious 4 piece ensuite bathroom that features a separate jacuzzi tub and a large full shower with glass door encasement. Amenities include: indoor saltwater pool, workshop, sauna, heated garage, exercise room, party room, lots of guest parking. 1 underwound heated parking spot and 1 storage locker included. (id:50133)
Property Details
| MLS® Number | 1370033 |
| Property Type | Single Family |
| Neigbourhood | Commodores Quay |
| Amenities Near By | Public Transit, Recreation Nearby, Shopping |
| Community Features | Recreational Facilities, Adult Oriented, Pets Allowed With Restrictions |
| Features | Balcony |
| Parking Space Total | 1 |
| Pool Type | Indoor Pool |
Building
| Bathroom Total | 2 |
| Bedrooms Above Ground | 1 |
| Bedrooms Total | 1 |
| Amenities | Party Room, Sauna, Storage - Locker, Laundry - In Suite, Exercise Centre |
| Appliances | Refrigerator, Dishwasher, Dryer, Microwave Range Hood Combo, Stove, Washer, Blinds |
| Basement Development | Not Applicable |
| Basement Type | None (not Applicable) |
| Constructed Date | 1996 |
| Cooling Type | Central Air Conditioning |
| Exterior Finish | Brick, Concrete |
| Fixture | Drapes/window Coverings |
| Flooring Type | Wall-to-wall Carpet, Tile |
| Foundation Type | Poured Concrete |
| Half Bath Total | 1 |
| Heating Fuel | Electric |
| Heating Type | Baseboard Heaters |
| Stories Total | 1 |
| Type | Apartment |
| Utility Water | Municipal Water |
Parking
| Underground | |
| Visitor Parking |
Land
| Acreage | No |
| Land Amenities | Public Transit, Recreation Nearby, Shopping |
| Sewer | Municipal Sewage System |
| Zoning Description | Residential |
Rooms
| Level | Type | Length | Width | Dimensions |
|---|---|---|---|---|
| Main Level | Living Room | 19'2" x 14'4" | ||
| Main Level | Dining Room | 9'3" x 7'5" | ||
| Main Level | Kitchen | 9'2" x 9'0" | ||
| Main Level | Foyer | 10'10" x 4'8" | ||
| Main Level | Primary Bedroom | 15'10" x 14'2" | ||
| Main Level | 4pc Ensuite Bath | 12'11" x 8'4" | ||
| Main Level | Partial Bathroom | 6'8" x 3'11" | ||
| Main Level | Other | 20'0" x 5'9" |
https://www.realtor.ca/real-estate/26303383/3105-carling-avenue-unit1403-ottawa-commodores-quay
Contact Us
Contact us for more information

Jeffrey Gauthier
Broker
www.jeffreygauthier.ca
jgauthierrealty
344 O'connor Street
Ottawa, ON K2P 1W1
(613) 563-1155
(613) 563-8710
www.hallmarkottawa.com

