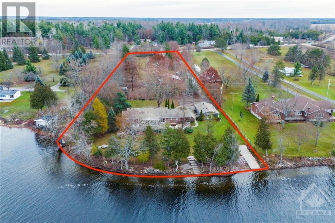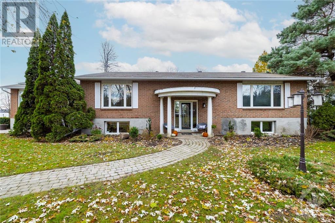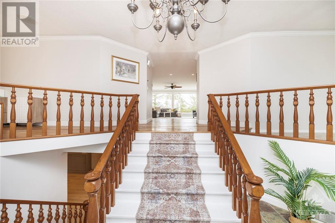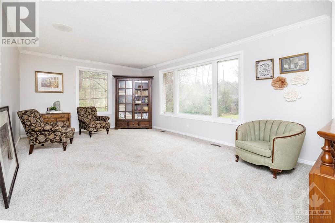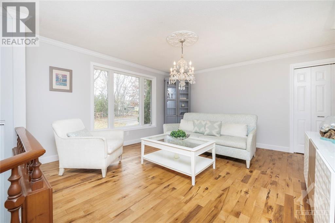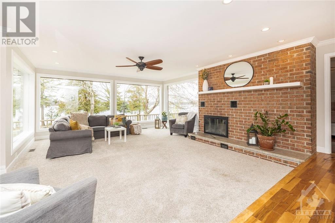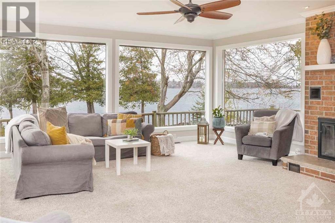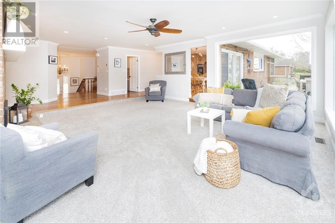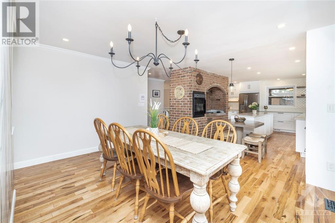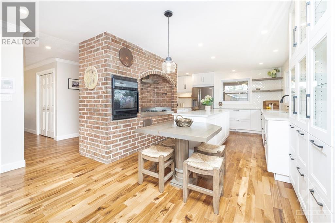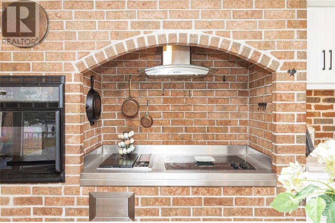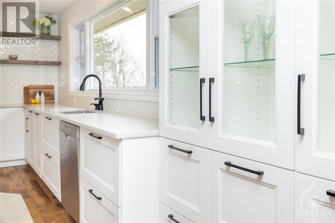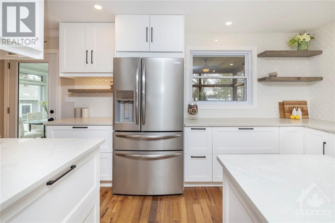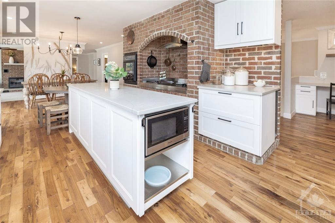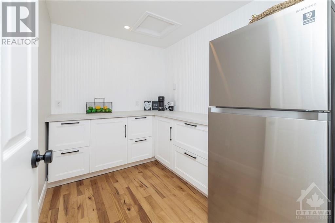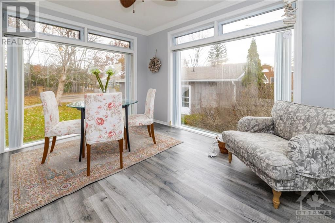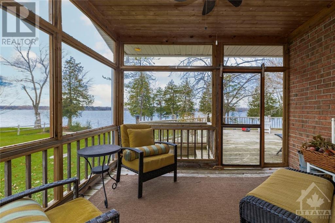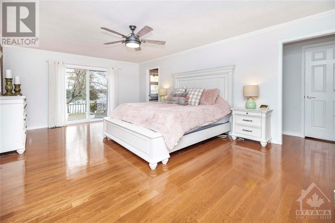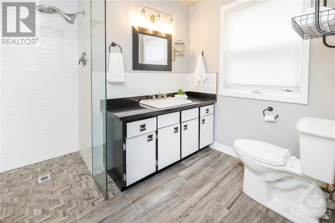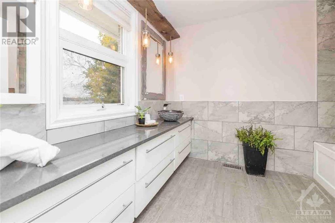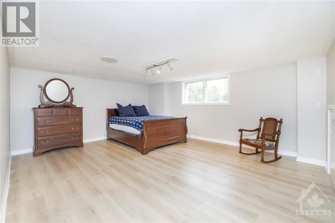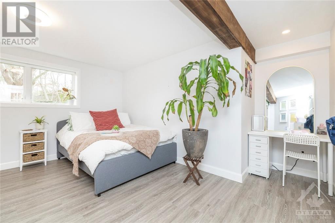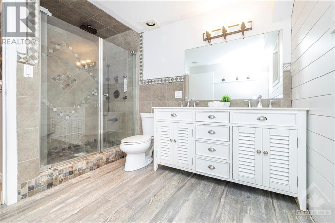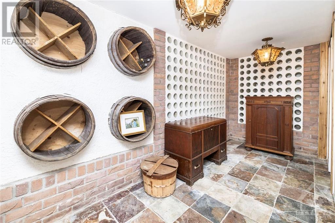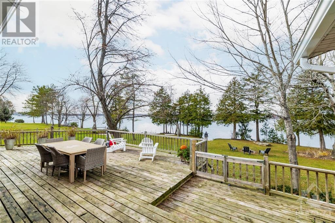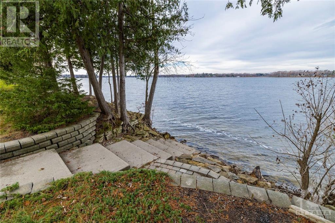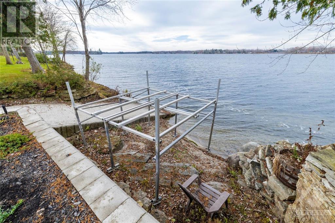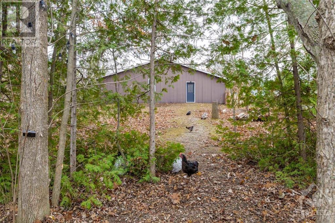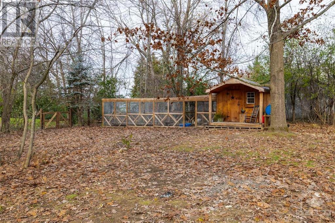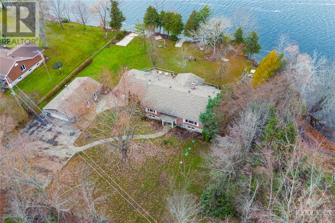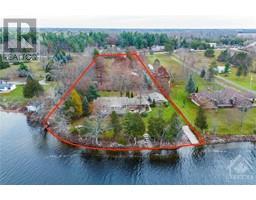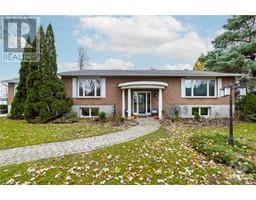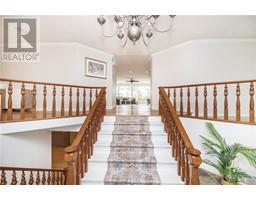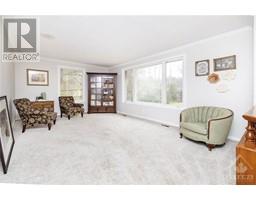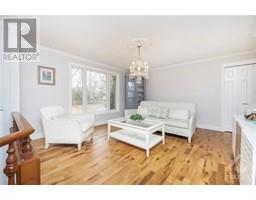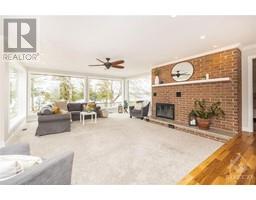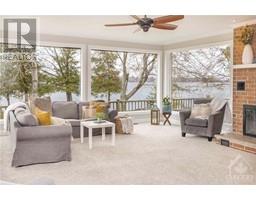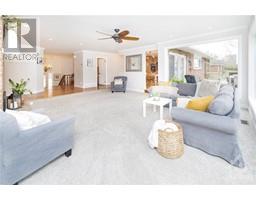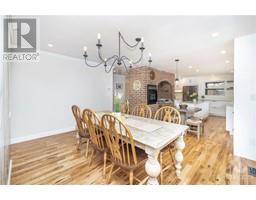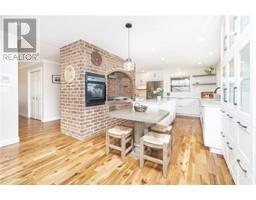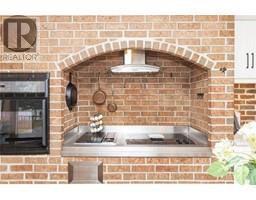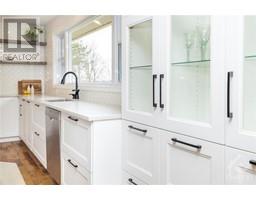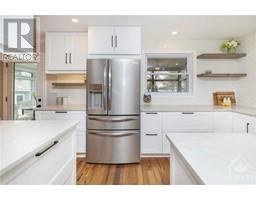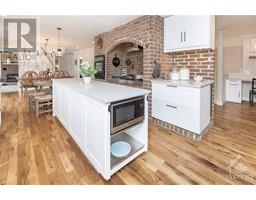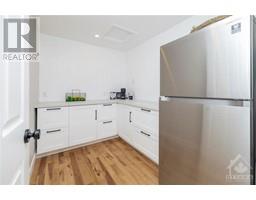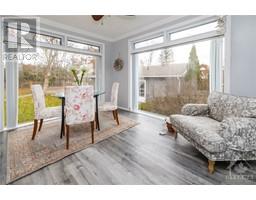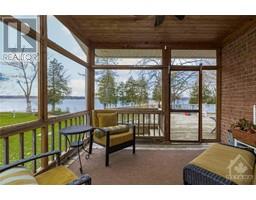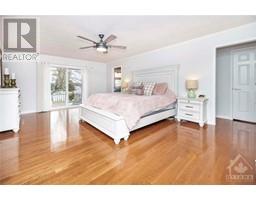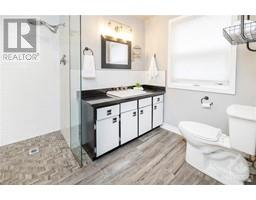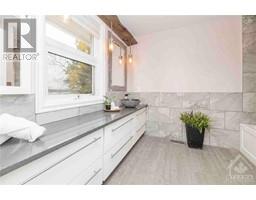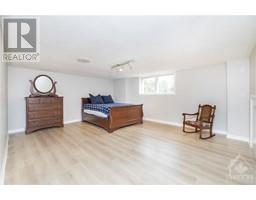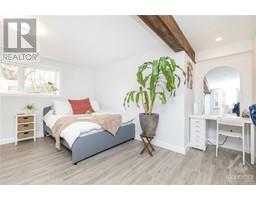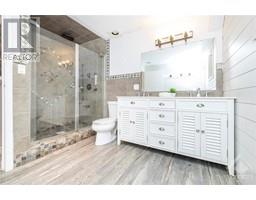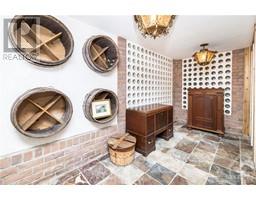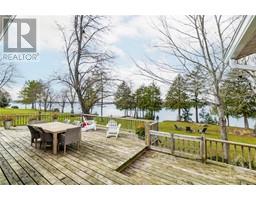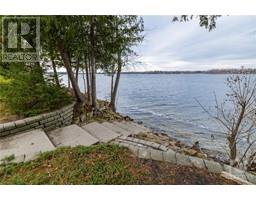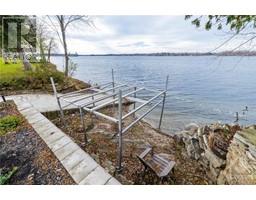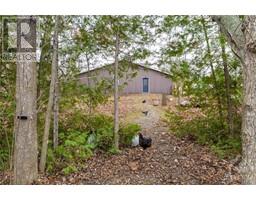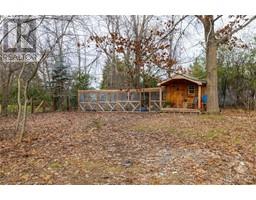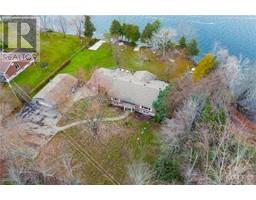3108 9th Line Carleton Place, Ontario K7C 3P2
$2,000,000
The perfect waterfront home is almost mythical. You want a nice shoreline, privacy, not too far from town, and lots of space both inside and out. It rarely happens, but welcome to the unicorn you've been searching for. Take full advantage of this property, with 5 bedrooms, 3.5 bathrooms, 2 home offices, 400amp service, a private boat launch, radiant floor heating, detached garage, an additional outbuilding/barn, space for homesteading, custom wine cellar, and a brand new septic system...the list goes on and on! With about 180' of water frontage and 2.59 acres of land with mature trees, you have so much space to fall in love with day after day. The house itself is perfectly laid out, with extraordinarily oversized rooms, killer views of the lake, modern touches with some rustic charm, a quintessential screened-in porch, a gigantic deck that spans the house. Properties like this don't come up every day, so take advantage of this one while you can. Click the link for more pics and video! (id:50133)
Property Details
| MLS® Number | 1369023 |
| Property Type | Single Family |
| Neigbourhood | Mississippi Lake |
| Amenities Near By | Golf Nearby, Water Nearby |
| Communication Type | Internet Access |
| Features | Acreage, Beach Property, Treed, Flat Site |
| Parking Space Total | 10 |
| Road Type | Paved Road |
| Structure | Deck |
| Water Front Type | Waterfront On Lake |
Building
| Bathroom Total | 4 |
| Bedrooms Above Ground | 1 |
| Bedrooms Below Ground | 4 |
| Bedrooms Total | 5 |
| Appliances | Refrigerator, Oven - Built-in, Cooktop, Dishwasher, Dryer, Hood Fan, Intercom, Microwave, Washer |
| Architectural Style | Bungalow |
| Basement Development | Finished |
| Basement Type | Full (finished) |
| Constructed Date | 1984 |
| Construction Style Attachment | Detached |
| Cooling Type | Central Air Conditioning |
| Exterior Finish | Brick, Siding |
| Fireplace Present | Yes |
| Fireplace Total | 1 |
| Fixture | Drapes/window Coverings, Ceiling Fans |
| Flooring Type | Wall-to-wall Carpet, Hardwood, Vinyl |
| Foundation Type | Block |
| Half Bath Total | 1 |
| Heating Fuel | Propane |
| Heating Type | Forced Air |
| Stories Total | 1 |
| Type | House |
| Utility Water | Drilled Well |
Parking
| Detached Garage | |
| Detached Garage | |
| Oversize |
Land
| Acreage | Yes |
| Land Amenities | Golf Nearby, Water Nearby |
| Landscape Features | Landscaped |
| Sewer | Septic System |
| Size Depth | 704 Ft |
| Size Frontage | 180 Ft |
| Size Irregular | 2.59 |
| Size Total | 2.59 Ac |
| Size Total Text | 2.59 Ac |
| Zoning Description | Rural |
Rooms
| Level | Type | Length | Width | Dimensions |
|---|---|---|---|---|
| Basement | Bedroom | 17'9" x 14'8" | ||
| Basement | Bedroom | 19'4" x 10'0" | ||
| Basement | Bedroom | 14'5" x 11'8" | ||
| Basement | Bedroom | 13'3" x 9'0" | ||
| Basement | Laundry Room | 10'2" x 9'9" | ||
| Basement | Office | 10'10" x 9'5" | ||
| Basement | Full Bathroom | 10'9" x 8'7" | ||
| Basement | Wine Cellar | 14'4" x 8'2" | ||
| Basement | Storage | 12'8" x 10'5" | ||
| Main Level | Foyer | 15'9" x 11'3" | ||
| Main Level | Living Room | 19'8" x 16'8" | ||
| Main Level | Eating Area | 13'8" x 12'4" | ||
| Main Level | Kitchen | 17'6" x 12'9" | ||
| Main Level | Pantry | 9'4" x 7'0" | ||
| Main Level | Dining Room | 14'6" x 13'7" | ||
| Main Level | Family Room | 18'3" x 13'6" | ||
| Main Level | Primary Bedroom | 21'4" x 14'1" | ||
| Main Level | 4pc Ensuite Bath | 9'9" x 8'2" | ||
| Main Level | 3pc Ensuite Bath | Measurements not available | ||
| Main Level | Other | Measurements not available | ||
| Main Level | Other | Measurements not available | ||
| Main Level | Sunroom | 13'4" x 11'5" | ||
| Main Level | Other | 11'6" x 9'5" | ||
| Main Level | Mud Room | 8'8" x 5'3" | ||
| Main Level | Recreation Room | 25'3" x 16'1" |
https://www.realtor.ca/real-estate/26288817/3108-9th-line-carleton-place-mississippi-lake
Contact Us
Contact us for more information
Laura Keller
Broker
www.laurakeller.ca
facebook.com/LauraKellerRealEstate
twitter.com/lkellerhomes
515 Mcneely Avenue, Unit 1-A
Carleton Place, Ontario K7C 0A8
(613) 257-4663
(613) 257-4673
www.remaxaffiliates.ca

