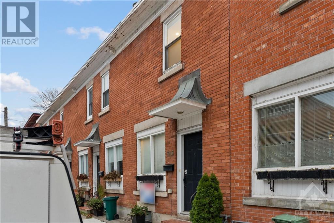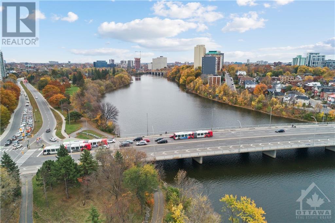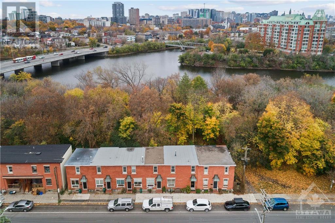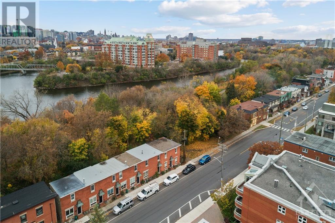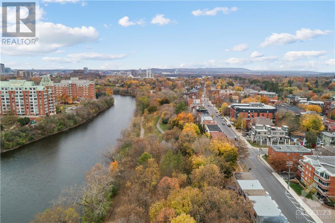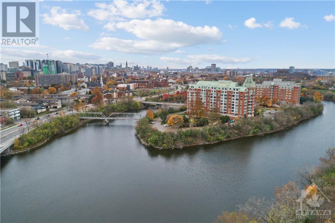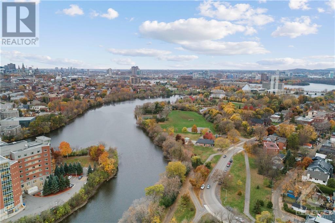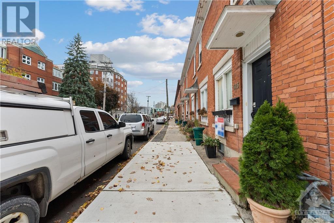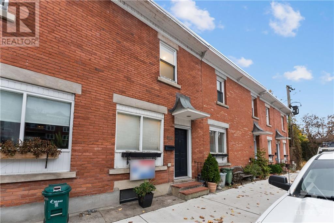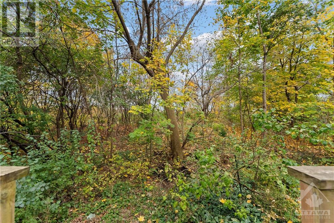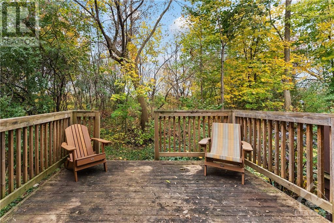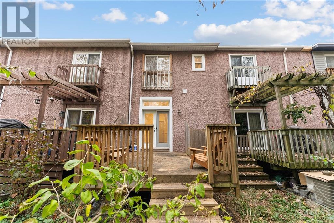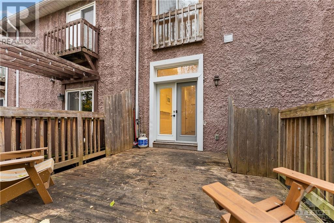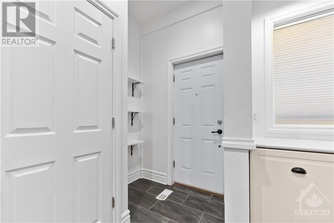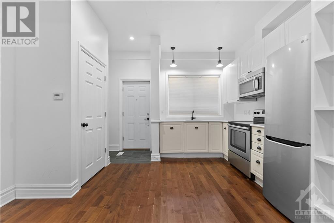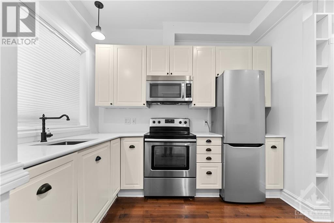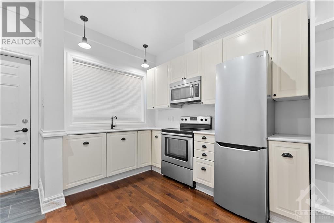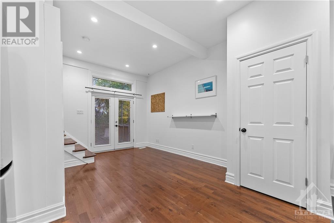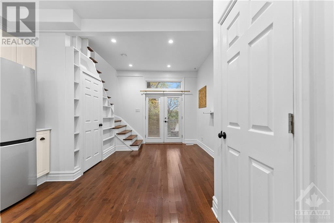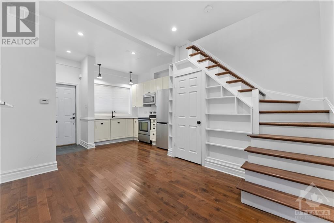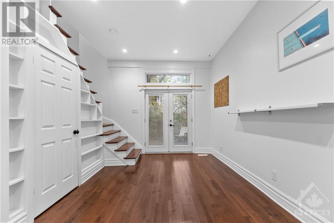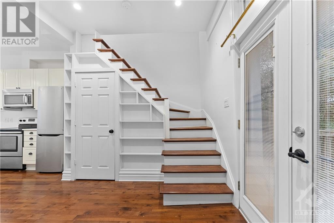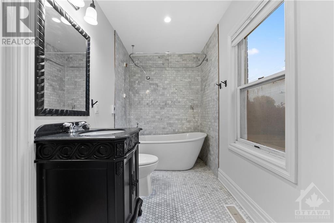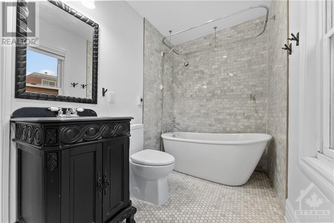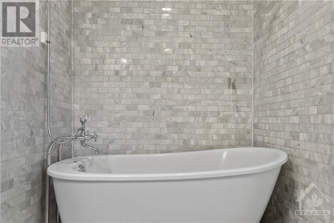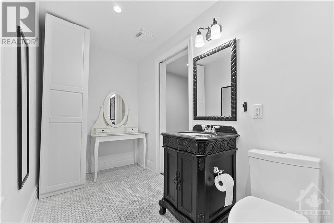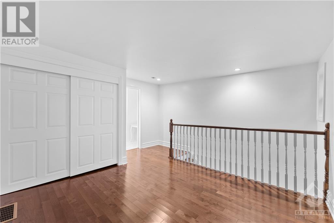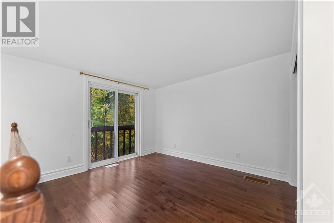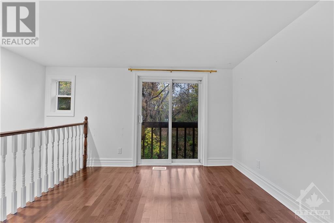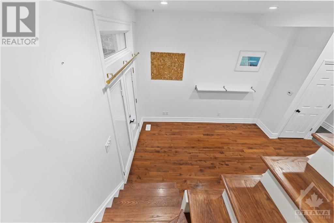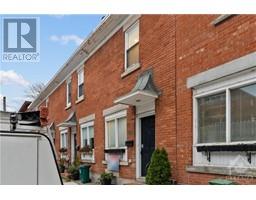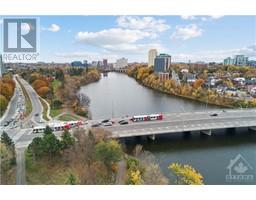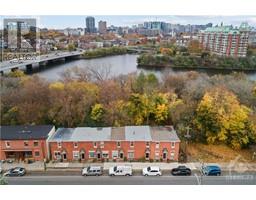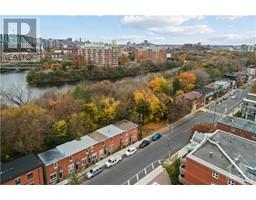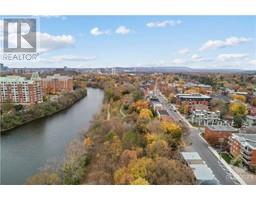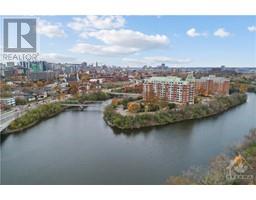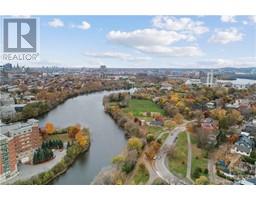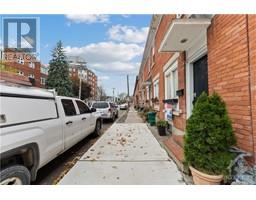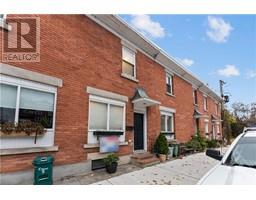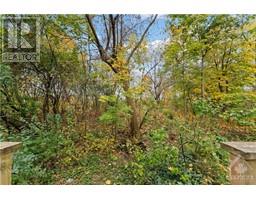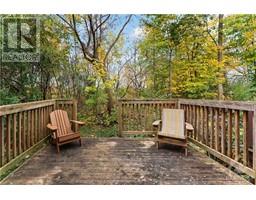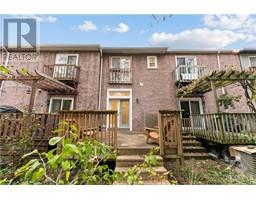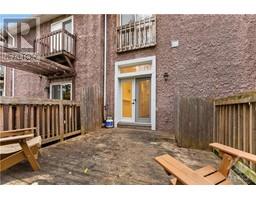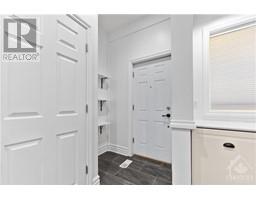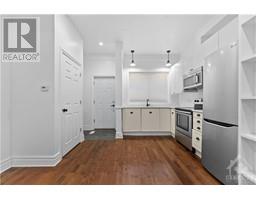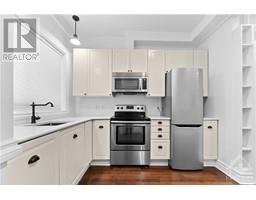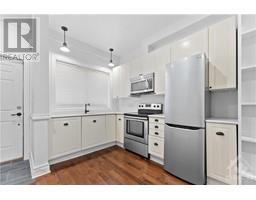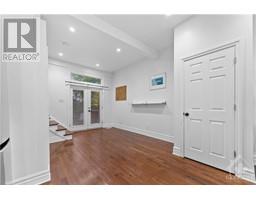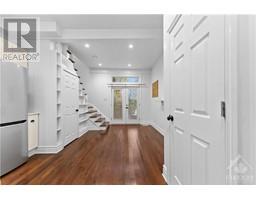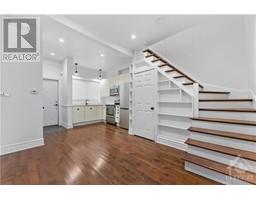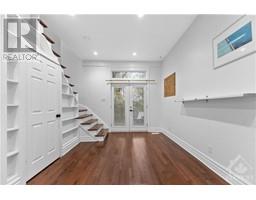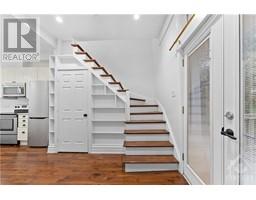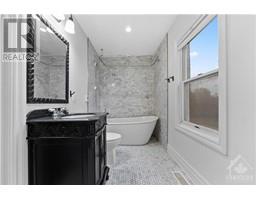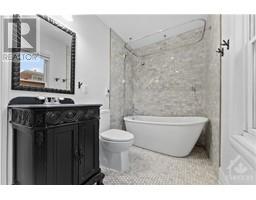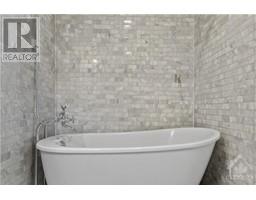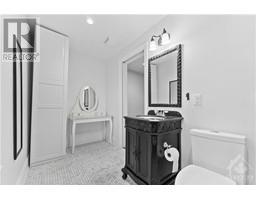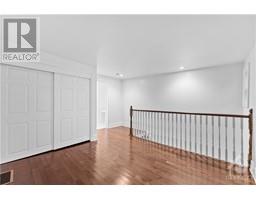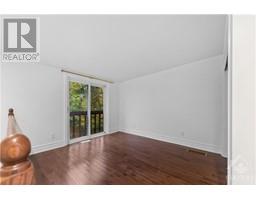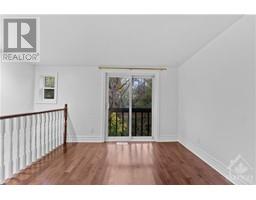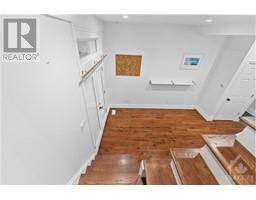315 Crichton Street Ottawa, Ontario K1M 1W3
$469,000
An Amazing Opportunity awaits to live the lifestyle you have been dreaming of in the upscale , sought after neighbourhood of New Edinburgh. A Freehold Row Unit under $500k with no condo fees in this trendy location is truly a Rare Find. Private treed backyard with an expansive deck backing onto bike/walking trails & the Rideau River. Steps away from Governor General’s residence, Stanley Park , New Edinburgh Park , minutes from downtown, close to Beechwood shops , cafes, restaurants, Farmer's Market, Rideau Hall & Global Affairs Canada.Transit right outside your door, no need for a car in this location . Perfect for 1st homebuyer, investor or young couple . Full of charm & character with high ceilings , custom built in bookcases, gleaming hardwood floors , Juliet balcony off your primary bedroom with breathtaking views of the Rideau River. Imagine waking up to that view everyday ! Updated 4 pc bath is a Spa like retreat with stand alone soaker tub. Don't Miss Out on this GEM ! (id:50133)
Property Details
| MLS® Number | 1367204 |
| Property Type | Single Family |
| Neigbourhood | New Edinburgh |
| Amenities Near By | Public Transit, Shopping, Water Nearby |
| Features | Park Setting |
| Structure | Deck |
| View Type | River View |
Building
| Bathroom Total | 1 |
| Bedrooms Above Ground | 1 |
| Bedrooms Total | 1 |
| Appliances | Refrigerator, Dishwasher, Dryer, Microwave Range Hood Combo, Stove, Washer |
| Basement Development | Unfinished |
| Basement Type | Full (unfinished) |
| Constructed Date | 1905 |
| Construction Material | Masonry |
| Cooling Type | Central Air Conditioning |
| Exterior Finish | Brick, Stucco |
| Flooring Type | Hardwood, Tile |
| Foundation Type | Stone |
| Heating Fuel | Natural Gas |
| Heating Type | Forced Air |
| Stories Total | 2 |
| Type | Row / Townhouse |
| Utility Water | Municipal Water |
Parking
| None |
Land
| Acreage | No |
| Land Amenities | Public Transit, Shopping, Water Nearby |
| Sewer | Municipal Sewage System |
| Size Depth | 24 Ft ,7 In |
| Size Frontage | 13 Ft ,10 In |
| Size Irregular | 13.86 Ft X 24.58 Ft |
| Size Total Text | 13.86 Ft X 24.58 Ft |
| Zoning Description | Residential |
Rooms
| Level | Type | Length | Width | Dimensions |
|---|---|---|---|---|
| Second Level | Bedroom | 13'2" x 13'8" | ||
| Second Level | 4pc Bathroom | 13'2" x 5'3" | ||
| Main Level | Foyer | 5'4" x 3'4" | ||
| Main Level | Living Room | 9'9" x 9'6" | ||
| Main Level | Kitchen | 13'2" x 9'11" |
https://www.realtor.ca/real-estate/26246875/315-crichton-street-ottawa-new-edinburgh
Contact Us
Contact us for more information
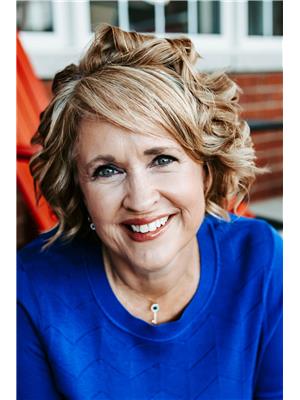
Nancy Allen
Salesperson
www.turntheallenkey.com
31 Northside Road, Suite 102
Ottawa, Ontario K2H 8S1
(613) 721-5551
(613) 721-5556
www.remaxabsolute.com

