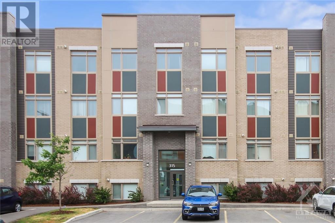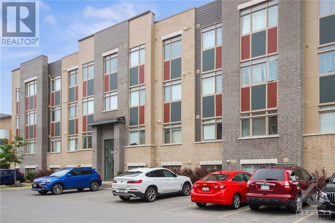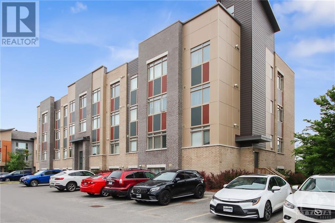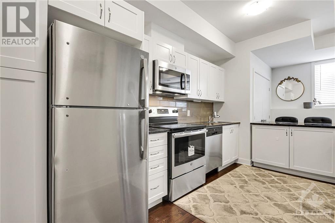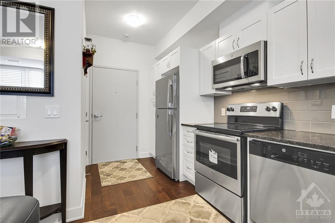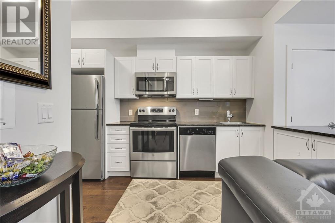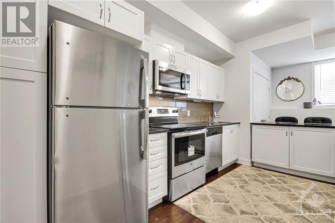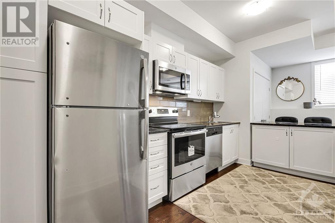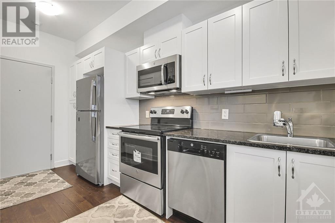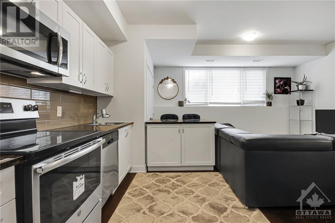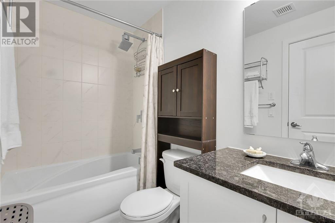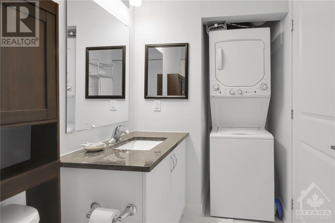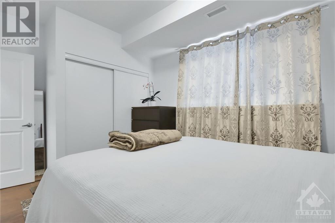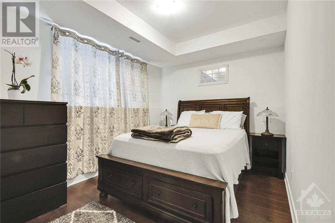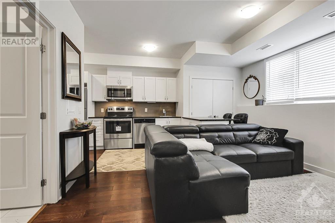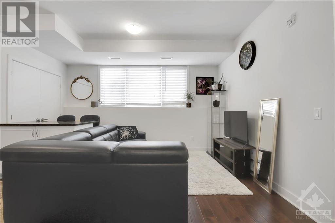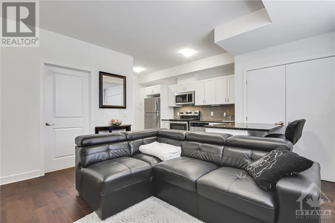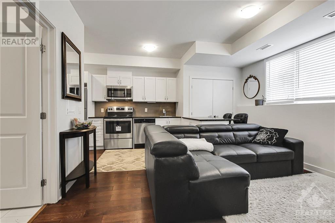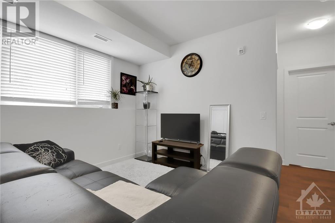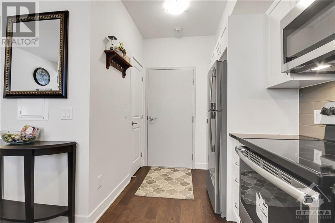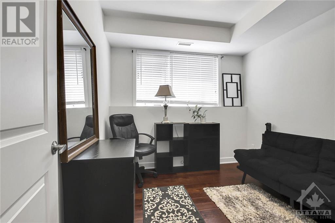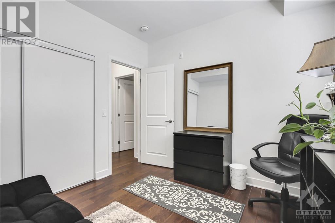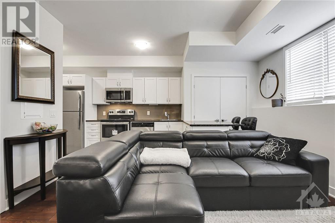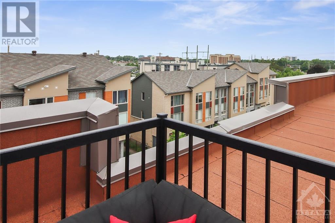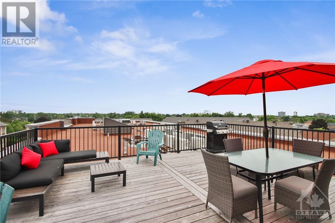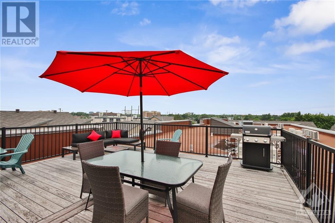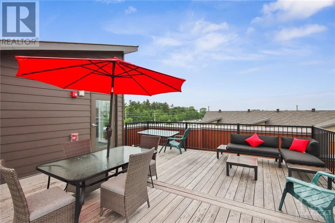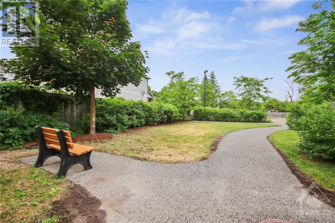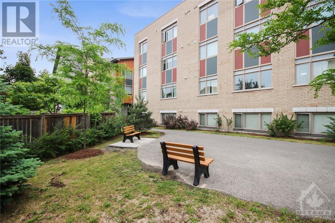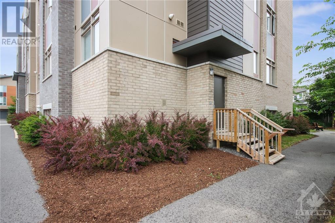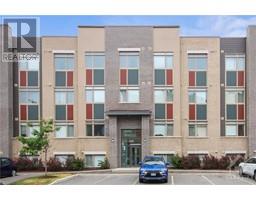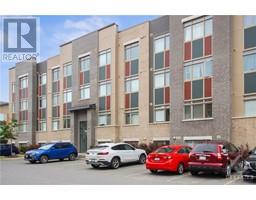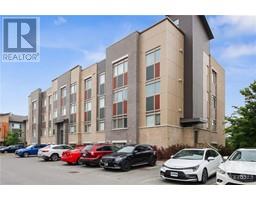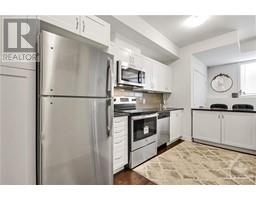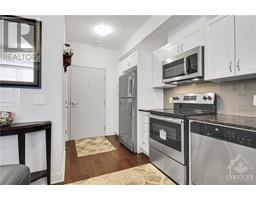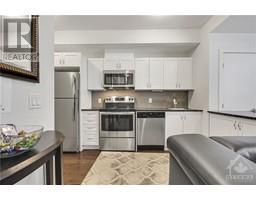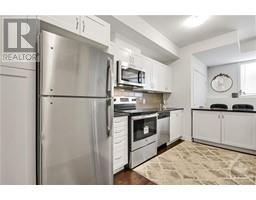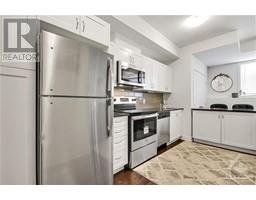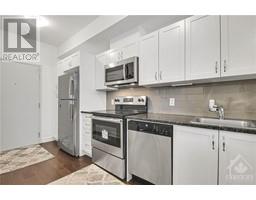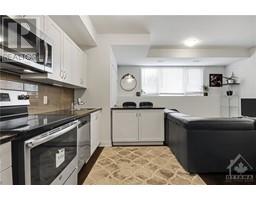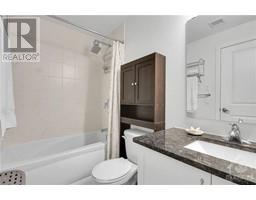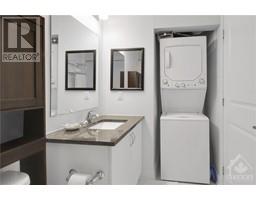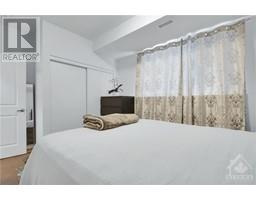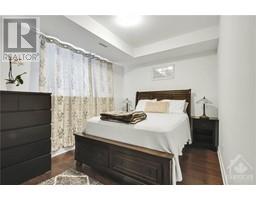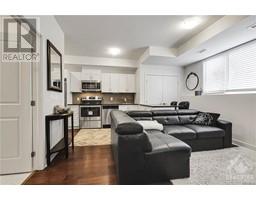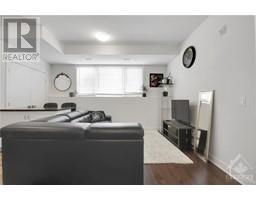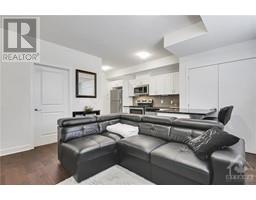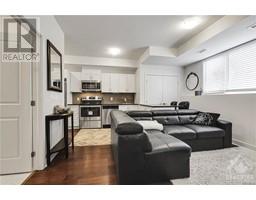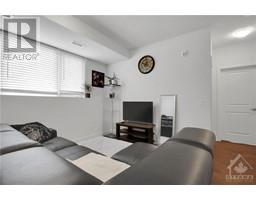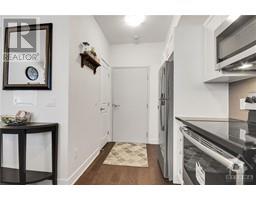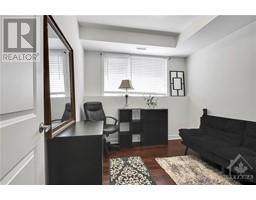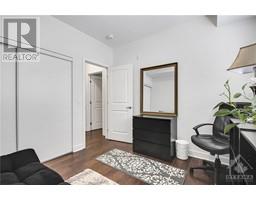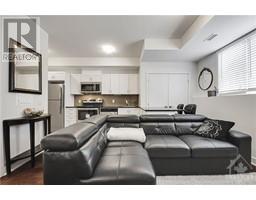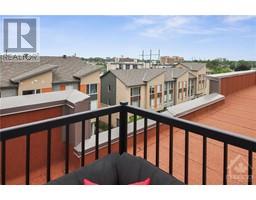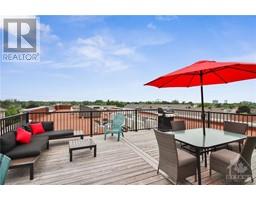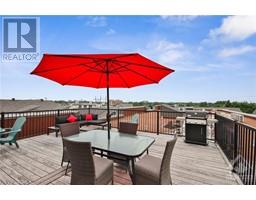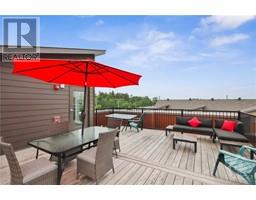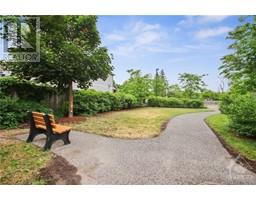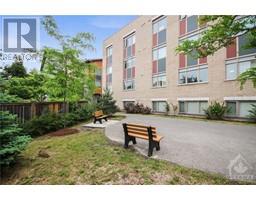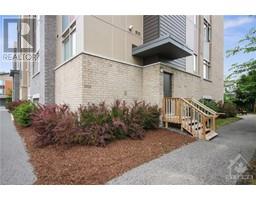315 Terravita Private Unit#l04 Ottawa, Ontario K1V 8Y9
$389,900Maintenance, Landscaping, Property Management, Waste Removal, Caretaker, Water, Other, See Remarks, Reserve Fund Contributions
$349.90 Monthly
Maintenance, Landscaping, Property Management, Waste Removal, Caretaker, Water, Other, See Remarks, Reserve Fund Contributions
$349.90 MonthlyAttention all you frequent flyers, bright modern 2-bedroom 1-bathroom low rise condo with large windows, just a hop skip and a jump to the airport and a 5 min. taxi ride. The unit is very welcoming with 9' Smooth Ceilings, Engineered Hardwood throughout, quartz countertops in kitchen & bathroom, plenty of kitchen cabinets with Tiled Backsplash and island with 12" overhang, SS Appliances, White Stacked Washer/Dryer. Outside parking spot conveniently located in front with a park like setting in back of building. Relax on your Rooftop Terrace with a beautiful panoramic view of the city. Close to all your shopping needs and LRT with 2 Stations to choose from. Close to major hotels for those family visits. 24hr irrevocable. (id:50133)
Property Details
| MLS® Number | 1361318 |
| Property Type | Single Family |
| Neigbourhood | Windsor Park Village |
| Amenities Near By | Airport, Golf Nearby, Public Transit, Shopping |
| Community Features | Pets Allowed |
| Features | Elevator |
| Parking Space Total | 1 |
| Structure | Patio(s) |
Building
| Bathroom Total | 1 |
| Bedrooms Above Ground | 2 |
| Bedrooms Total | 2 |
| Amenities | Laundry - In Suite |
| Appliances | Refrigerator, Dishwasher, Dryer, Microwave Range Hood Combo, Stove, Washer, Blinds |
| Basement Development | Not Applicable |
| Basement Type | None (not Applicable) |
| Constructed Date | 2019 |
| Cooling Type | Central Air Conditioning |
| Exterior Finish | Brick, Wood |
| Fixture | Drapes/window Coverings |
| Flooring Type | Hardwood |
| Foundation Type | Poured Concrete |
| Heating Fuel | Natural Gas |
| Heating Type | Forced Air |
| Stories Total | 1 |
| Type | Apartment |
| Utility Water | Municipal Water |
Parking
| Surfaced |
Land
| Acreage | No |
| Land Amenities | Airport, Golf Nearby, Public Transit, Shopping |
| Sewer | Municipal Sewage System |
| Zoning Description | Residential |
Rooms
| Level | Type | Length | Width | Dimensions |
|---|---|---|---|---|
| Main Level | Bedroom | 10'11" x 9'0" | ||
| Main Level | Bedroom | 9'4" x 9'8" | ||
| Main Level | Living Room/dining Room | 14'11" x 13'2" | ||
| Main Level | Kitchen | 7'0" x 13'6" | ||
| Main Level | Full Bathroom | Measurements not available |
Contact Us
Contact us for more information

Len Reffca
Salesperson
1420 Youville Dr. Unit 15
Ottawa, ON K1C 7B3
(613) 837-3800
(613) 837-1007

