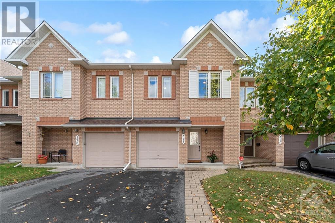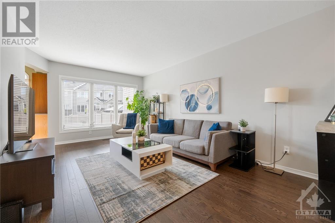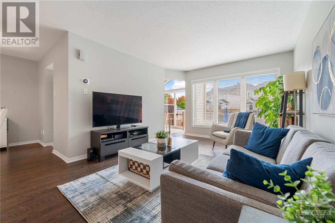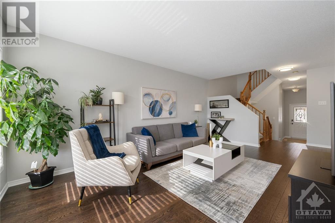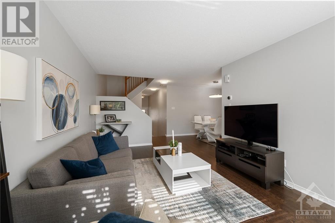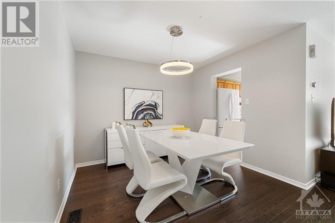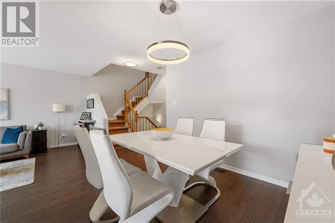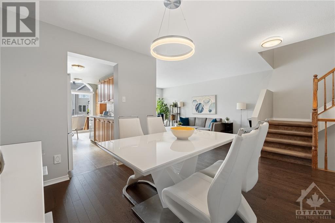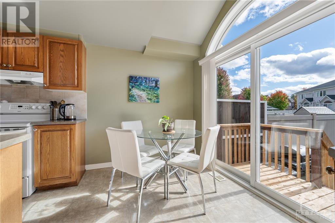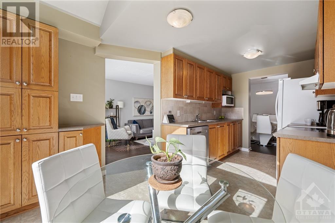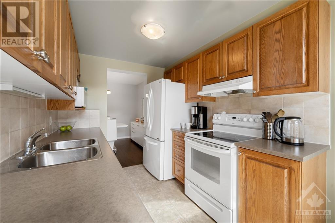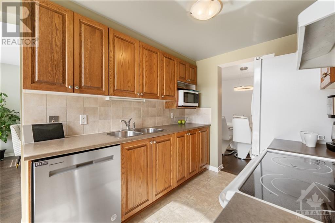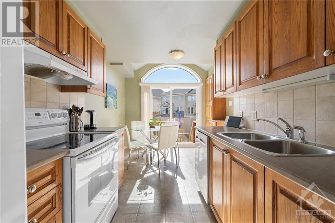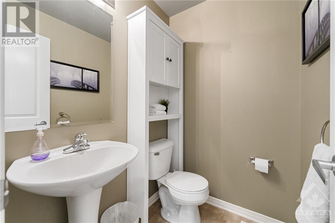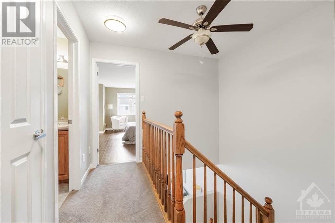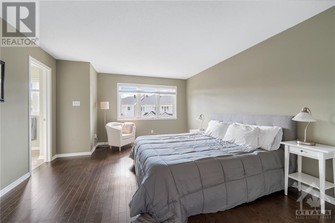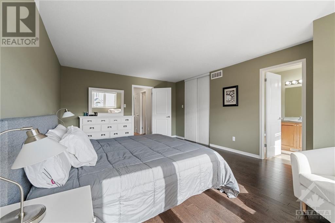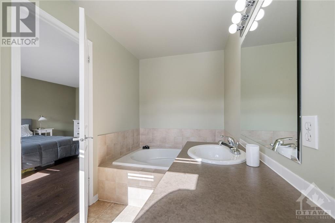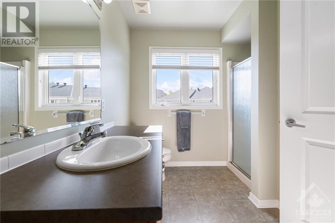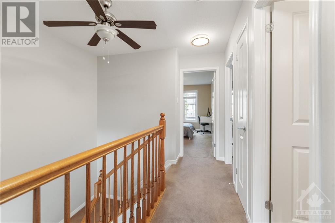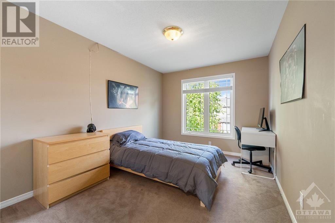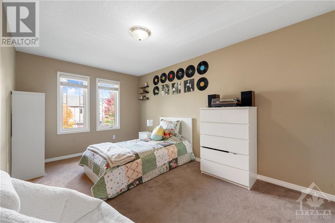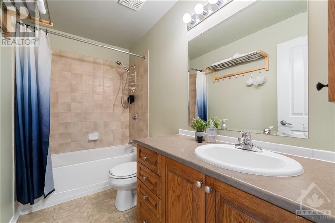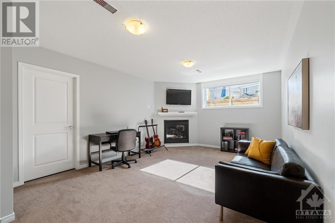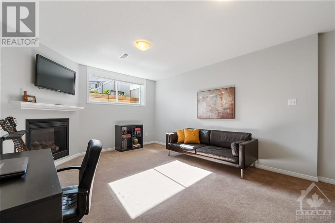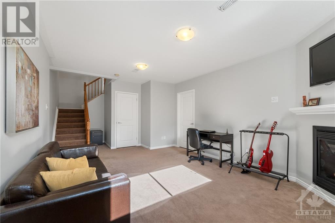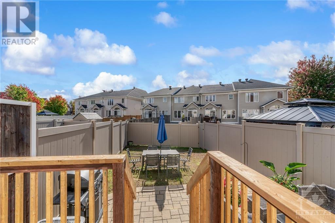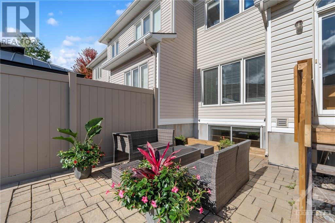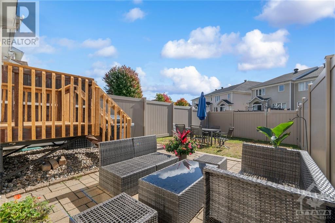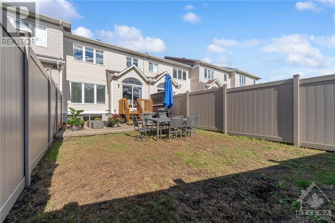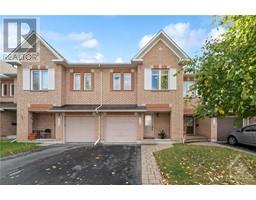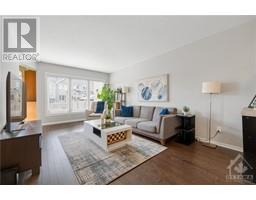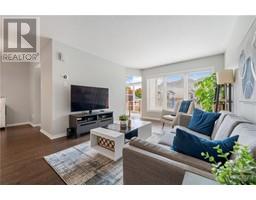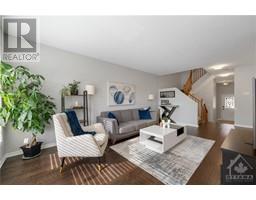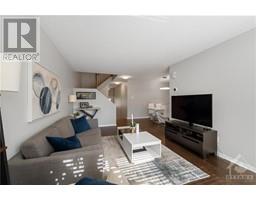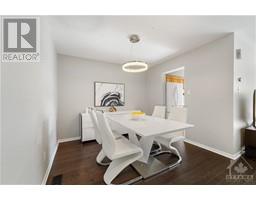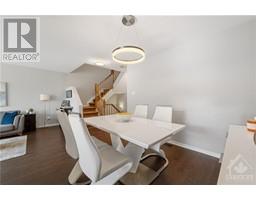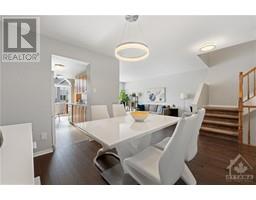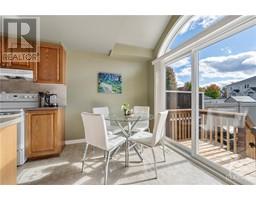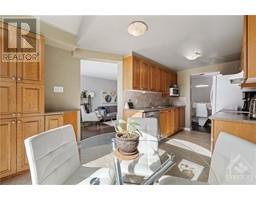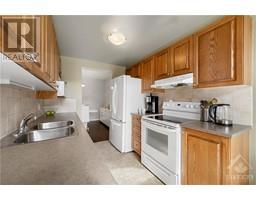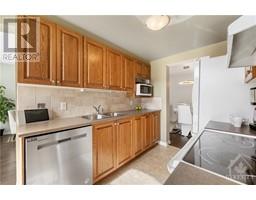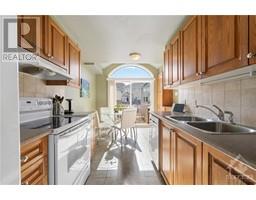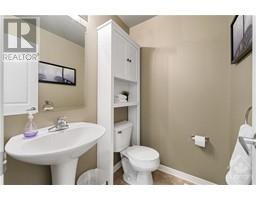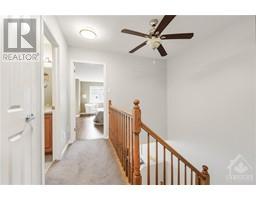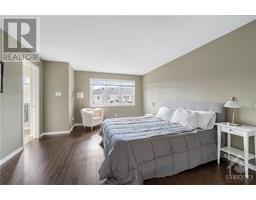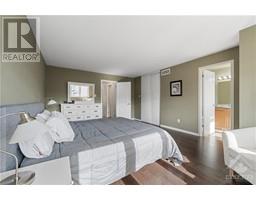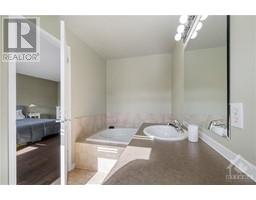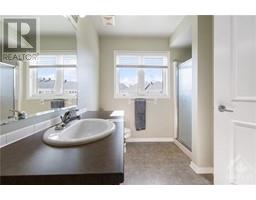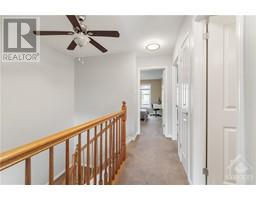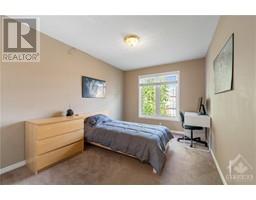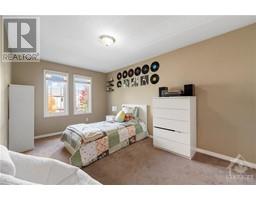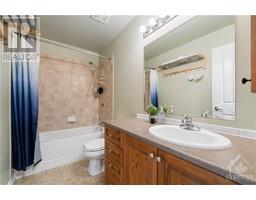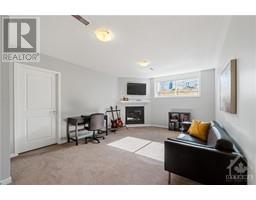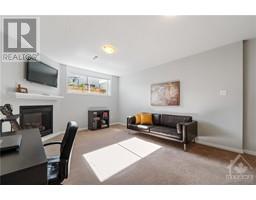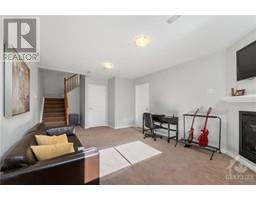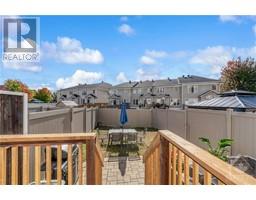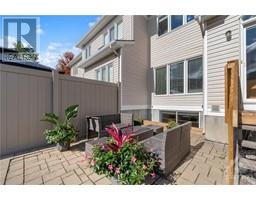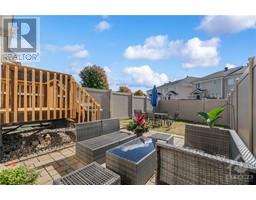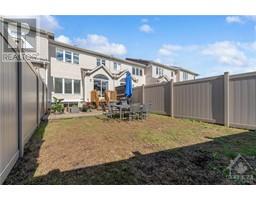318 Bryarton Street Ottawa, Ontario K1C 7R5
$599,900
OPEN HOUSE Sunday Nov 26th 2-4pm. Beautiful Minto townhome model in sought after Chapel Hill! The main floor features inside access to the garage, a powder room for your guests, a formal dining room with modern lighting, a bright living room, the kitchen with eat in area and transom window, and access to the fully fenced backyard with an interlock patio and grass area. The main floor also features beautiful dark hardwood floors and crisp white walls. Upstairs you'll fine a large primary suite with walk in closet, 4 piece ensuite, and floors that match the main level. In addition to the primary suite there are 2 other well sized bedrooms with cozy carpet and a shared 3 piece full bathroom. Last but not least is the lower level thats so bright and cozy with the gas fireplace that you'll forget you're in the basement. It also has ample storage space and laundry to boot. (id:50133)
Open House
This property has open houses!
2:00 pm
Ends at:4:00 pm
Property Details
| MLS® Number | 1369811 |
| Property Type | Single Family |
| Neigbourhood | Chapel Hill |
| Amenities Near By | Public Transit, Recreation Nearby, Shopping |
| Features | Automatic Garage Door Opener |
| Parking Space Total | 3 |
Building
| Bathroom Total | 3 |
| Bedrooms Above Ground | 3 |
| Bedrooms Total | 3 |
| Appliances | Refrigerator, Dishwasher, Dryer, Hood Fan, Microwave, Stove, Washer |
| Basement Development | Finished |
| Basement Type | Full (finished) |
| Constructed Date | 2005 |
| Cooling Type | Central Air Conditioning |
| Exterior Finish | Brick, Siding |
| Flooring Type | Mixed Flooring, Wall-to-wall Carpet |
| Foundation Type | Poured Concrete |
| Half Bath Total | 1 |
| Heating Fuel | Natural Gas |
| Heating Type | Forced Air |
| Stories Total | 2 |
| Type | Row / Townhouse |
| Utility Water | Municipal Water |
Parking
| Attached Garage | |
| Inside Entry | |
| Surfaced |
Land
| Acreage | No |
| Land Amenities | Public Transit, Recreation Nearby, Shopping |
| Sewer | Municipal Sewage System |
| Size Depth | 104 Ft ,10 In |
| Size Frontage | 20 Ft ,4 In |
| Size Irregular | 20.34 Ft X 104.82 Ft |
| Size Total Text | 20.34 Ft X 104.82 Ft |
| Zoning Description | Residential |
Rooms
| Level | Type | Length | Width | Dimensions |
|---|---|---|---|---|
| Second Level | Primary Bedroom | 17'6" x 13'2" | ||
| Second Level | 4pc Ensuite Bath | Measurements not available | ||
| Second Level | Bedroom | 12'7" x 9'6" | ||
| Second Level | Full Bathroom | Measurements not available | ||
| Second Level | Bedroom | 15'2" x 9'8" | ||
| Lower Level | Family Room | 20'4" x 12'8" | ||
| Lower Level | Laundry Room | Measurements not available | ||
| Main Level | Partial Bathroom | Measurements not available | ||
| Main Level | Dining Room | 10'5" x 10'0" | ||
| Main Level | Living Room | 17'8" x 11'2" | ||
| Main Level | Kitchen | 7'9" x 8'7" | ||
| Main Level | Eating Area | 9'8" x 7'0" |
https://www.realtor.ca/real-estate/26298189/318-bryarton-street-ottawa-chapel-hill
Contact Us
Contact us for more information

Michel Damphousse
Broker
www.mdrealestate.ca
www.facebook.com/mdreottawa/
www.linkedin.com/in/mdre
twitter.com/mdreottawa
610 Bronson Avenue
Ottawa, ON K1S 4E6
(613) 236-5959
(613) 236-1515
www.hallmarkottawa.com

Douglas Young
Salesperson
610 Bronson Avenue
Ottawa, ON K1S 4E6
(613) 236-5959
(613) 236-1515
www.hallmarkottawa.com

