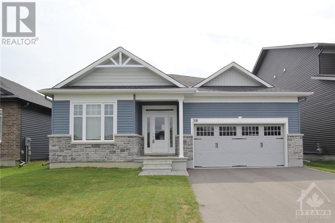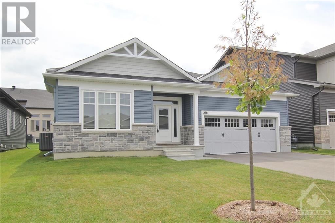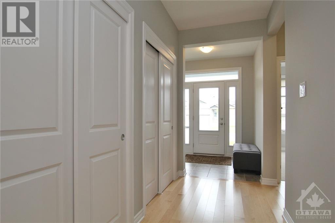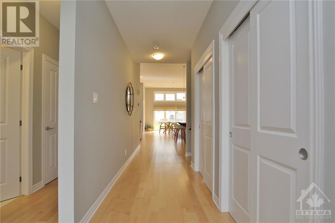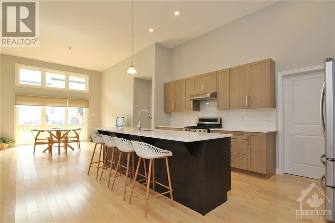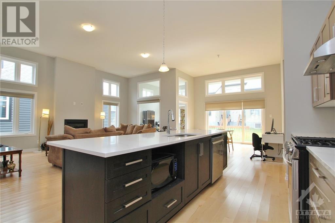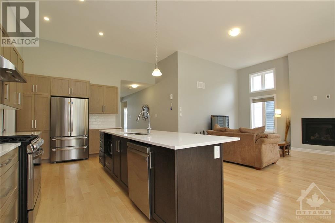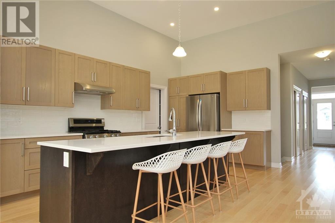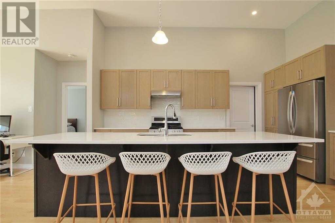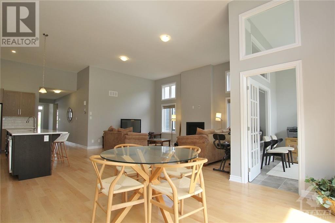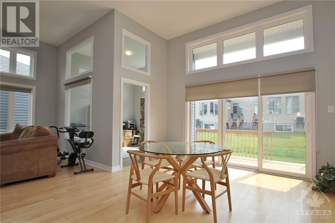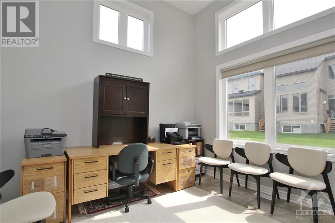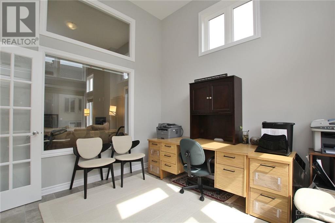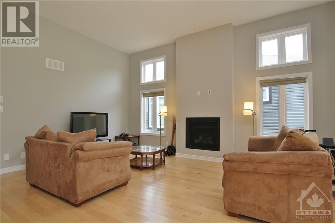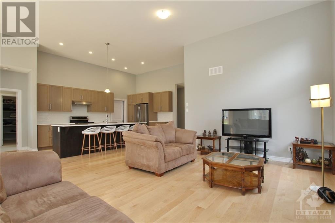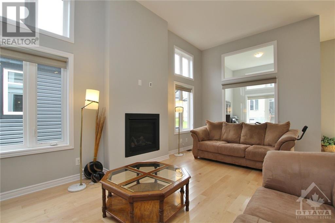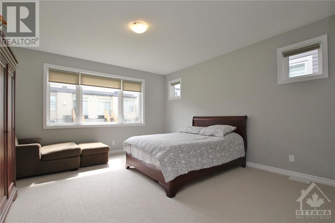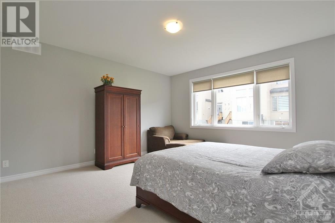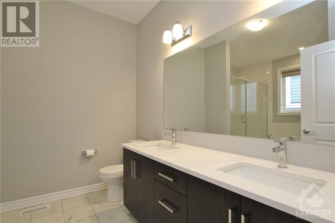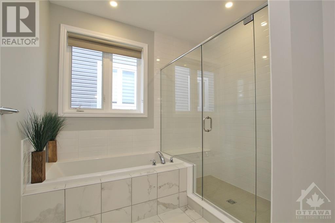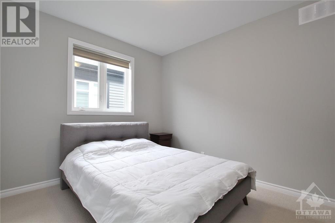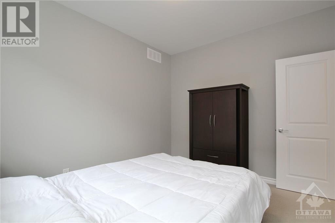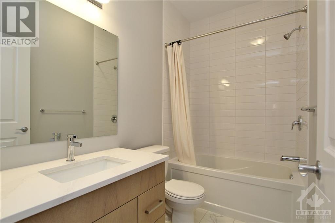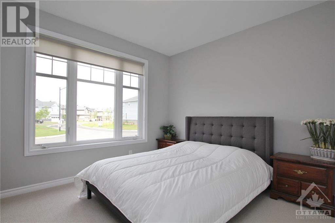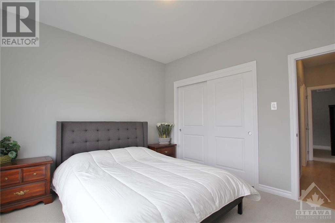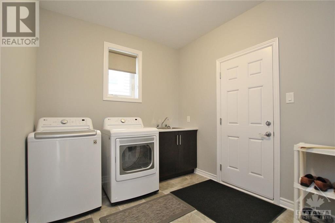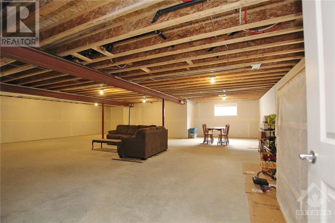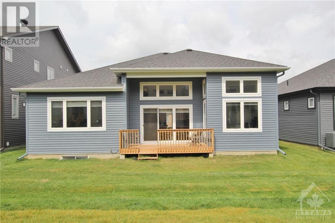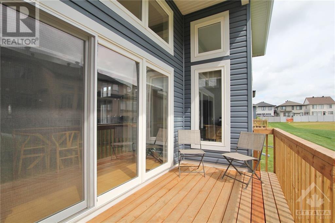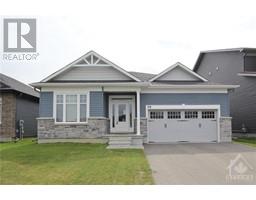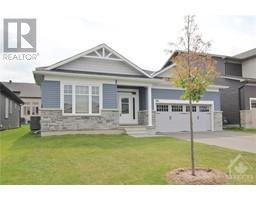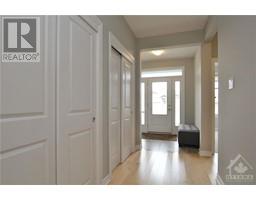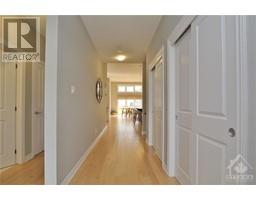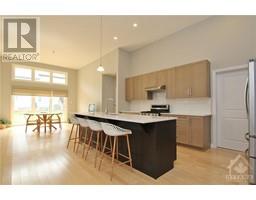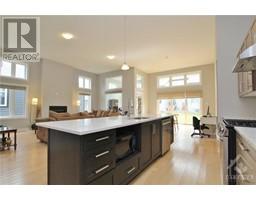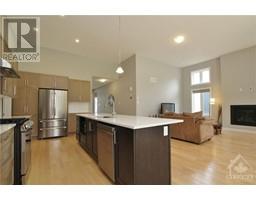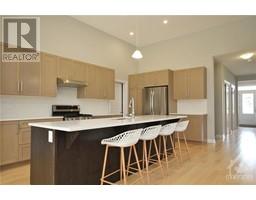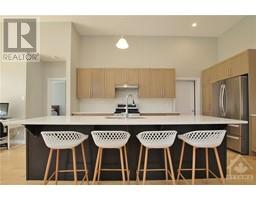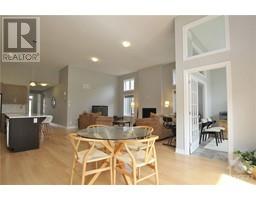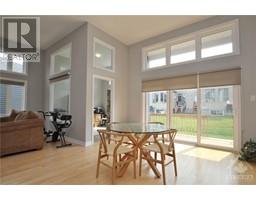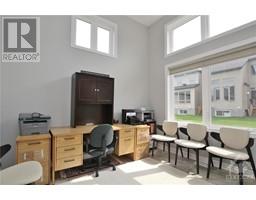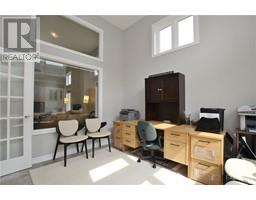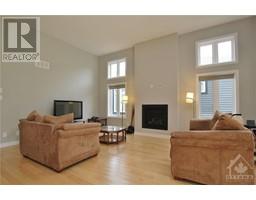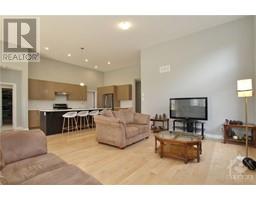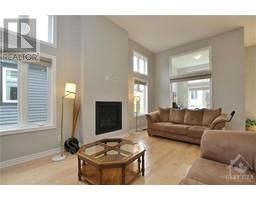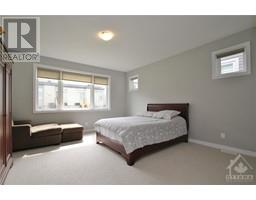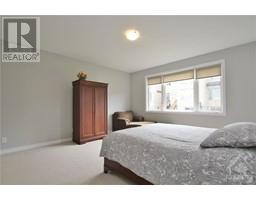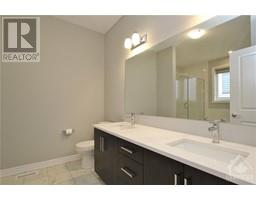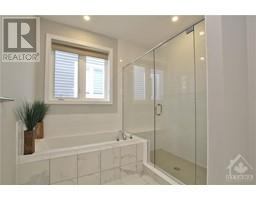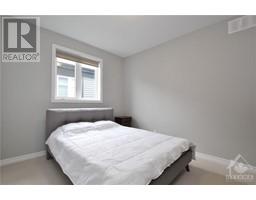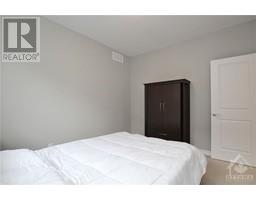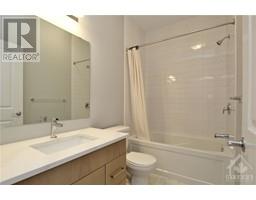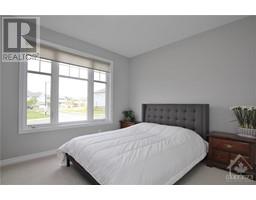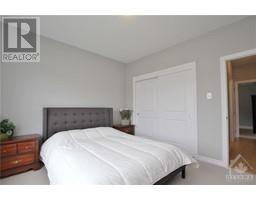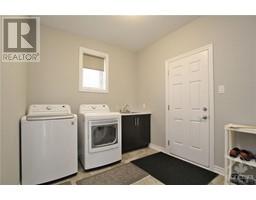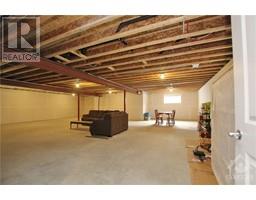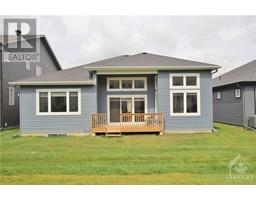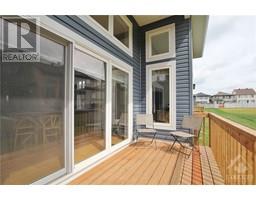318 Spreadwing Way Ottawa, Ontario K1X 0J5
$1,159,000
OPEN HOUSE SEPT 9 Sat 2-4 pm--STUNNING Single Detached Bungalow newly built 2022 by EQ Homes with three bedrooms + sunroom in Findlay Creek community. This Willow Model is situated on a 50ft lot features 2100 sqft living space on main level and 12 ft. ceiling (kitchen, dining, sunroom, family/great room). Main level features grand foyer, large open-concept customized kitchen w/granite counters and SS appliances w/gas stove, Dining room & Family/Living room with gas fireplace, Four Season Sunroom leading to patio door with covered deck. Additionally, the main level has spacious primary bedroom with walk-in closet, 5-pcs ensuite w/glass shower and quartz counters, other two additional good size bedrooms, Oversized Laundry/mud room, and another full bath with quartz counters. The sunroom adds an amazing extra space to the main floor living area. Close to schools, parks, trails, golf, shopping. Available to move immediately. (id:50133)
Open House
This property has open houses!
2:00 pm
Ends at:4:00 pm
Property Details
| MLS® Number | 1359055 |
| Property Type | Single Family |
| Neigbourhood | Findlay Creek |
| Amenities Near By | Airport, Public Transit, Shopping |
| Community Features | Family Oriented |
| Features | Automatic Garage Door Opener |
| Parking Space Total | 4 |
| Structure | Deck |
Building
| Bathroom Total | 2 |
| Bedrooms Above Ground | 3 |
| Bedrooms Total | 3 |
| Appliances | Refrigerator, Dishwasher, Dryer, Microwave, Stove, Washer |
| Architectural Style | Bungalow |
| Basement Development | Unfinished |
| Basement Type | Full (unfinished) |
| Constructed Date | 2022 |
| Construction Style Attachment | Detached |
| Cooling Type | Central Air Conditioning |
| Exterior Finish | Brick, Siding |
| Fireplace Present | Yes |
| Fireplace Total | 1 |
| Fixture | Drapes/window Coverings |
| Flooring Type | Wall-to-wall Carpet, Hardwood, Ceramic |
| Foundation Type | Poured Concrete |
| Heating Fuel | Natural Gas |
| Heating Type | Forced Air |
| Stories Total | 1 |
| Type | House |
| Utility Water | Municipal Water |
Parking
| Attached Garage |
Land
| Acreage | No |
| Land Amenities | Airport, Public Transit, Shopping |
| Sewer | Municipal Sewage System |
| Size Depth | 105 Ft |
| Size Frontage | 50 Ft ,2 In |
| Size Irregular | 50.2 Ft X 105 Ft |
| Size Total Text | 50.2 Ft X 105 Ft |
| Zoning Description | Residential |
Rooms
| Level | Type | Length | Width | Dimensions |
|---|---|---|---|---|
| Lower Level | Recreation Room | Measurements not available | ||
| Main Level | Kitchen | 9'5" x 16'6" | ||
| Main Level | Dining Room | 13'1" x 15'2" | ||
| Main Level | Great Room | 17'8" x 20'0" | ||
| Main Level | Primary Bedroom | 15'0" x 15'6" | ||
| Main Level | 5pc Ensuite Bath | Measurements not available | ||
| Main Level | Bedroom | 12'0" x 10'0" | ||
| Main Level | Bedroom | 12'0" x 10'0" | ||
| Main Level | Full Bathroom | Measurements not available | ||
| Main Level | Sunroom | 10'6" x 11'0" | ||
| Main Level | Laundry Room | 11'0" x 9'0" |
https://www.realtor.ca/real-estate/26030508/318-spreadwing-way-ottawa-findlay-creek
Contact Us
Contact us for more information

Nawal Kumar
Salesperson
1090 Ambleside Drive
Ottawa, Ontario K2B 8G7
(613) 596-4133
(613) 596-5905
www.coldwellbankersarazen.com

