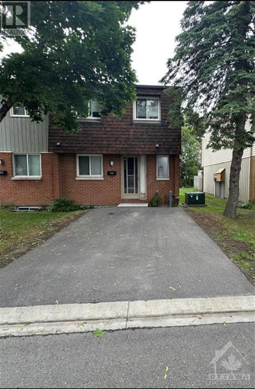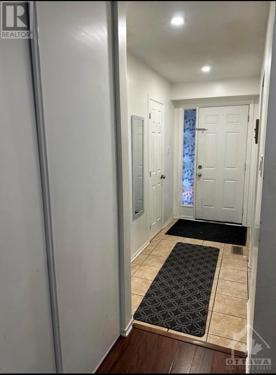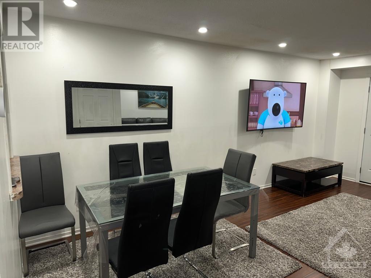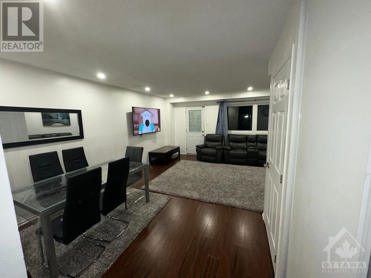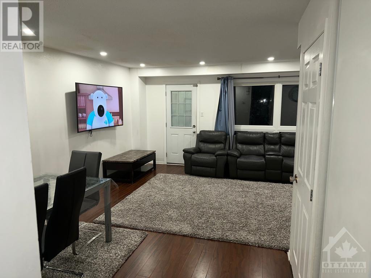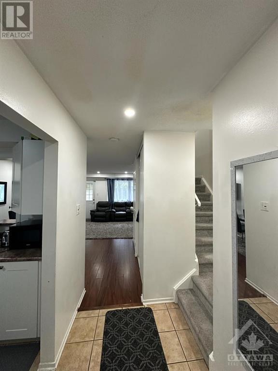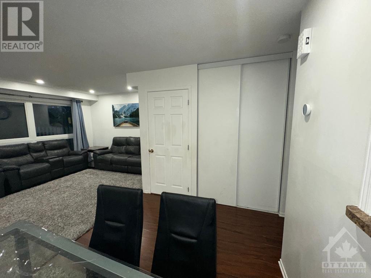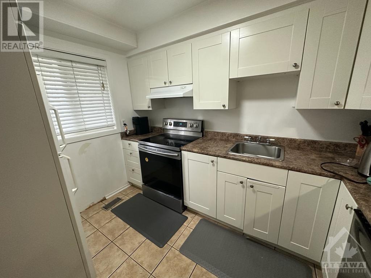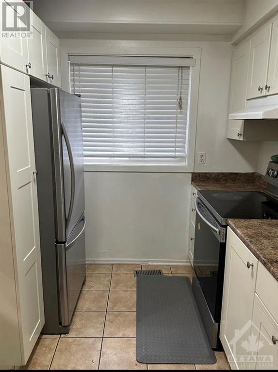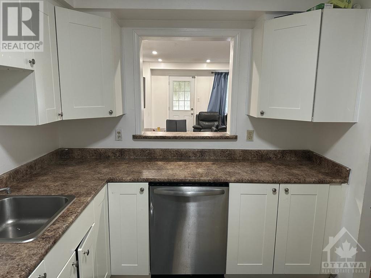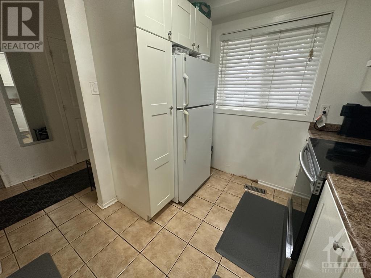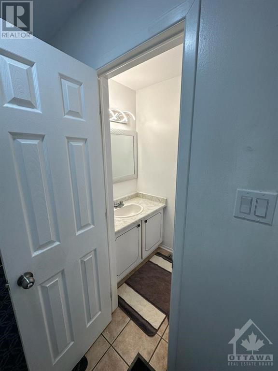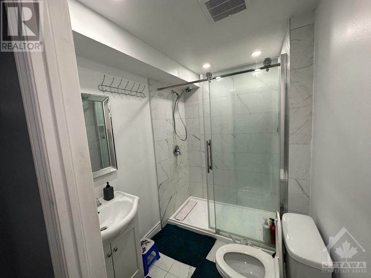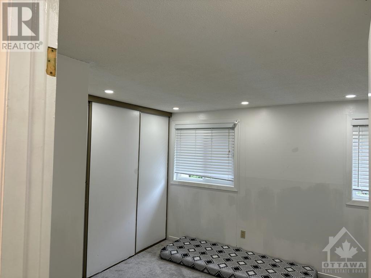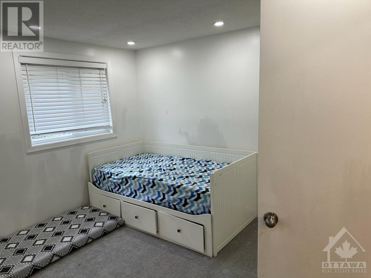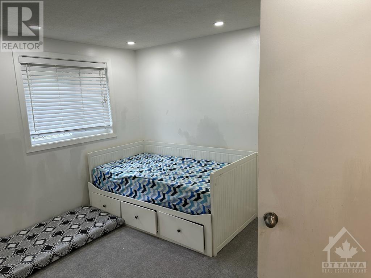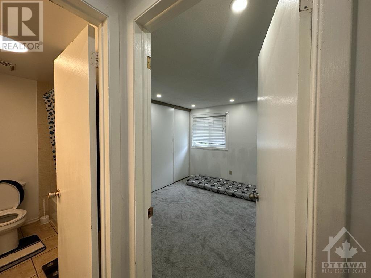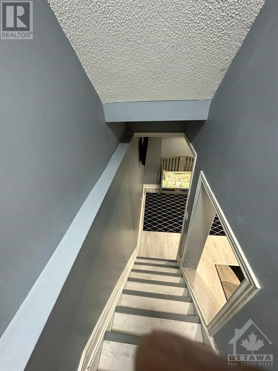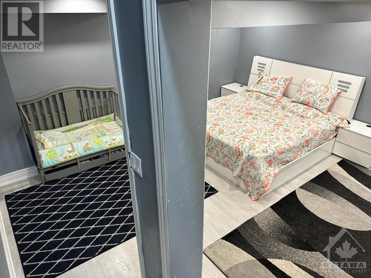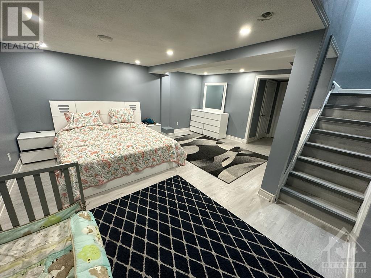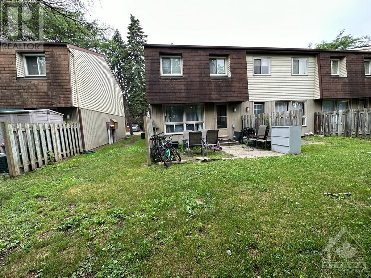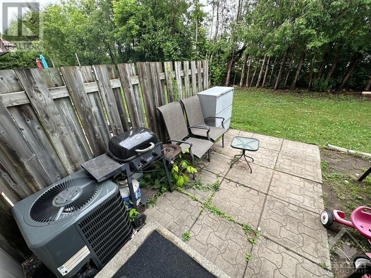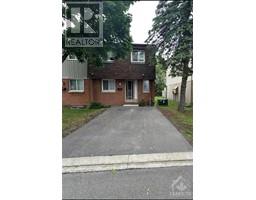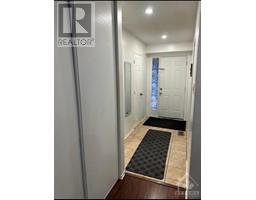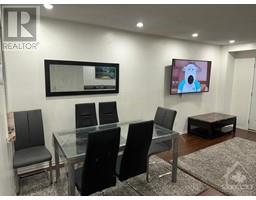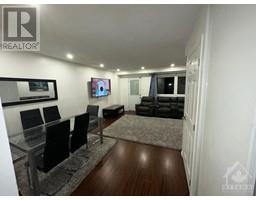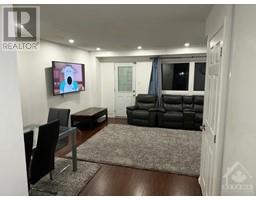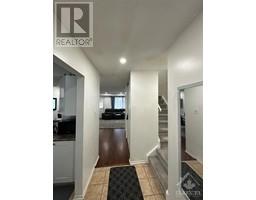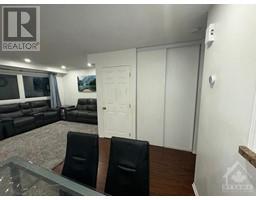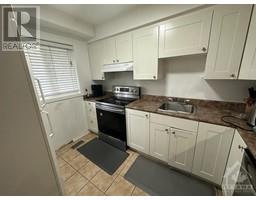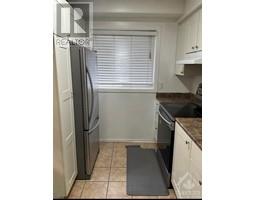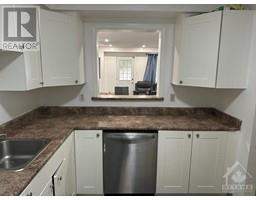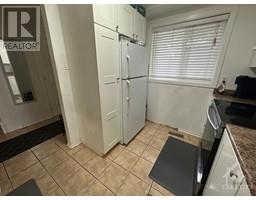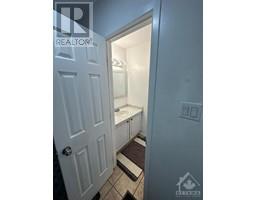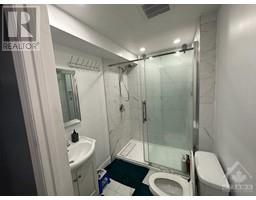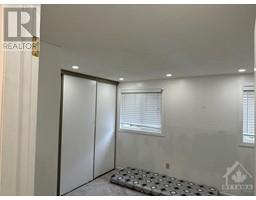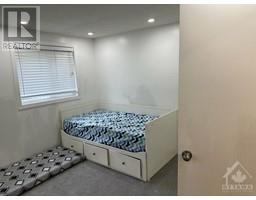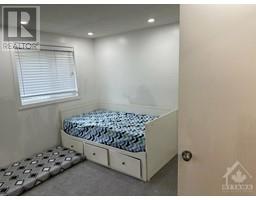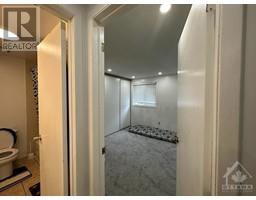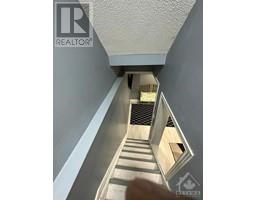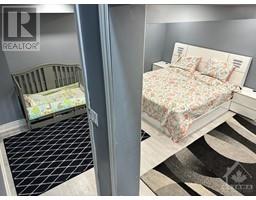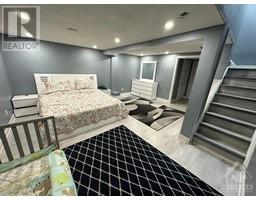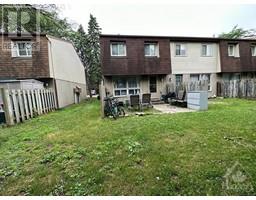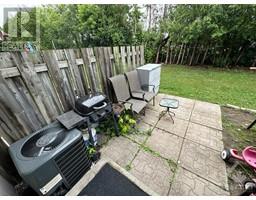3185 Olympic Way Ottawa, Ontario K1T 1Y9
$389,900Maintenance, Property Management, Water, Other, See Remarks, Condominium Amenities
$400 Monthly
Maintenance, Property Management, Water, Other, See Remarks, Condominium Amenities
$400 MonthlyUnbeatable Price, Location, and upgrades. Wanted! first-time Buyers, Investors, or Downsizing. Tucked away in a quiet tranquil location, backing onto Russel Boyd Park. Well-designed 3-bedroom end unit townhome backing onto the treed area and parkland. Contemporary updated kitchen, you will enjoy it! Guest powder room on this level. Rich hardwood flooring in the entertainment size living room and dining room. Door to garden extends your living to the outdoors. The elegant master bedroom and two other bedrooms are a good size. 4-piece main bathroom. Convenient parking in front of the home. Close to schools, shopping, and parks. The list of Updates and Improvements, Furnace (2015), A/C (2021), Hot water tank (2018), Finished basement with full bathroom (2021), dishwasher (2021), Stove (2021), Refrigerator (2023), smart thermostat (2023), Pot lights, blinds, screen doors front and back (2021). (id:50133)
Property Details
| MLS® Number | 1369809 |
| Property Type | Single Family |
| Neigbourhood | Blossom Park |
| Amenities Near By | Airport, Public Transit, Shopping |
| Community Features | Family Oriented, School Bus, Pets Allowed |
| Parking Space Total | 1 |
Building
| Bathroom Total | 2 |
| Bedrooms Above Ground | 3 |
| Bedrooms Total | 3 |
| Amenities | Laundry - In Suite |
| Appliances | Refrigerator, Dishwasher, Dryer, Stove, Washer |
| Basement Development | Finished |
| Basement Type | Full (finished) |
| Constructed Date | 1981 |
| Cooling Type | Central Air Conditioning |
| Exterior Finish | Brick, Siding |
| Fire Protection | Smoke Detectors |
| Flooring Type | Wall-to-wall Carpet, Hardwood, Tile |
| Foundation Type | Poured Concrete |
| Half Bath Total | 1 |
| Heating Fuel | Natural Gas |
| Heating Type | Forced Air |
| Stories Total | 2 |
| Type | Row / Townhouse |
| Utility Water | Municipal Water |
Parking
| Surfaced |
Land
| Acreage | No |
| Fence Type | Fenced Yard |
| Land Amenities | Airport, Public Transit, Shopping |
| Sewer | Municipal Sewage System |
| Zoning Description | Residential |
Rooms
| Level | Type | Length | Width | Dimensions |
|---|---|---|---|---|
| Second Level | Primary Bedroom | 14'10" x 11'4" | ||
| Second Level | Bedroom | 9'3" x 8'0" | ||
| Second Level | Bedroom | 12'9" x 8'5" | ||
| Second Level | Full Bathroom | Measurements not available | ||
| Lower Level | Full Bathroom | Measurements not available | ||
| Main Level | Living Room | 16'0" x 11'10" | ||
| Main Level | Kitchen | 10'7" x 8'0" | ||
| Main Level | Dining Room | 10'8" x 8'5" | ||
| Main Level | 2pc Bathroom | Measurements not available |
https://www.realtor.ca/real-estate/26328940/3185-olympic-way-ottawa-blossom-park
Contact Us
Contact us for more information
Jawid Yusufzai
Salesperson
343 Preston Street, 11th Floor
Ottawa, Ontario K1S 1N4
(866) 530-7737
(647) 849-3180
www.exprealty.ca
Matt Hazara
Salesperson
343 Preston Street, 11th Floor
Ottawa, Ontario K1S 1N4
(866) 530-7737
(647) 849-3180
www.exprealty.ca

