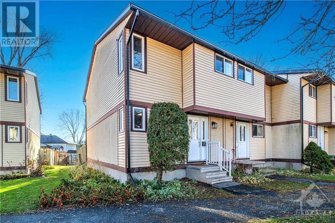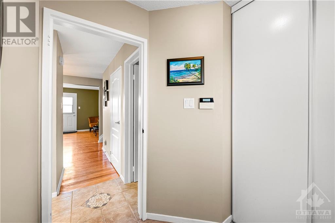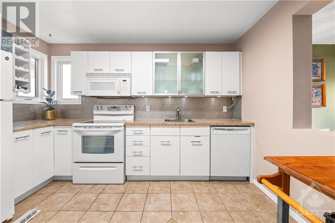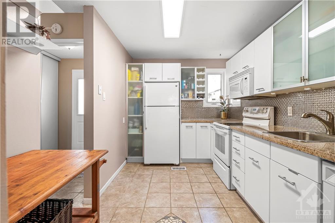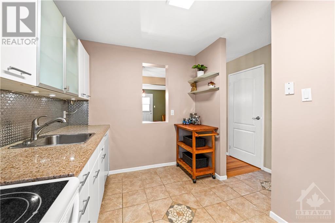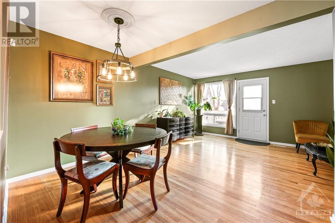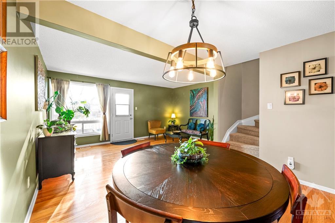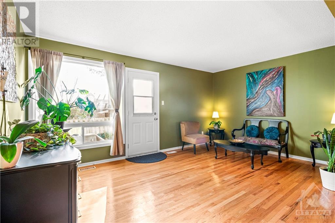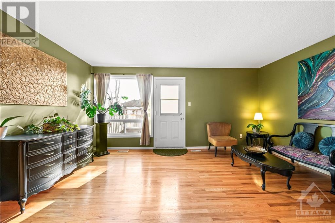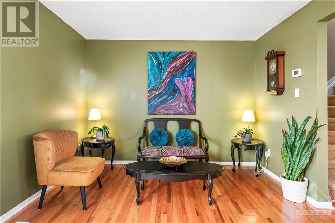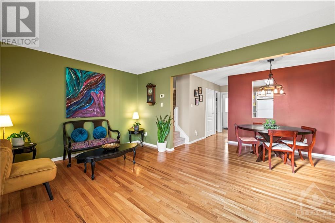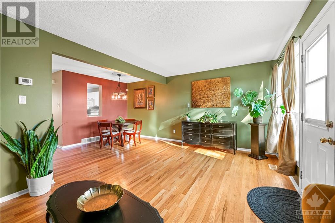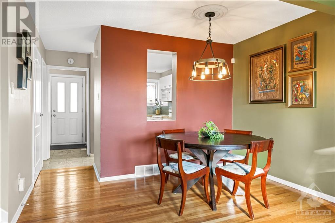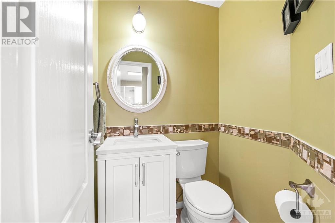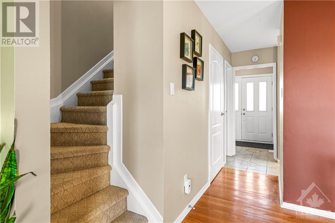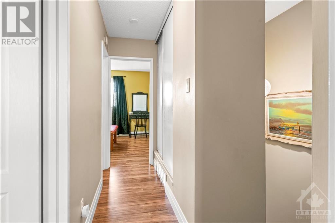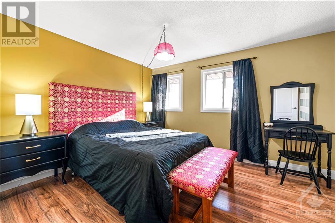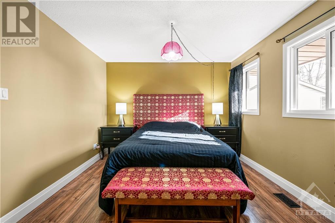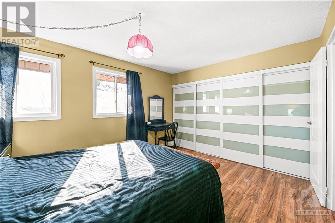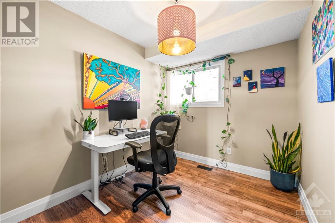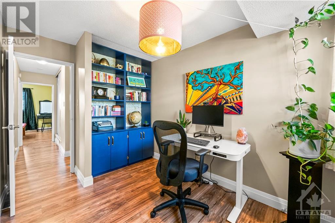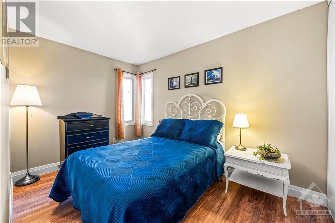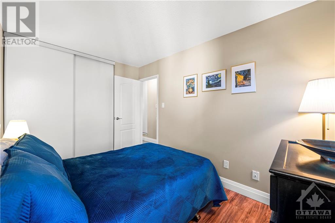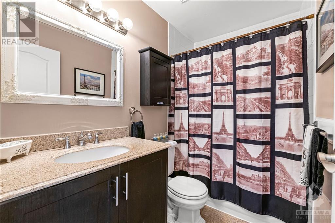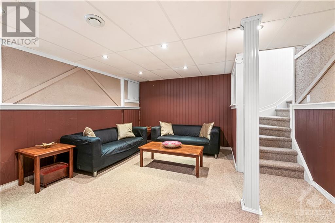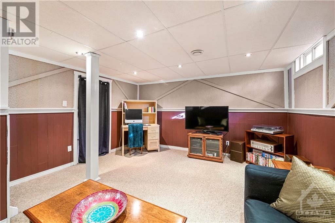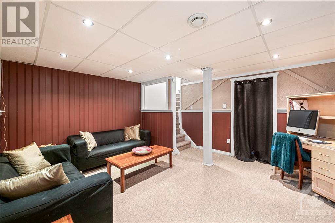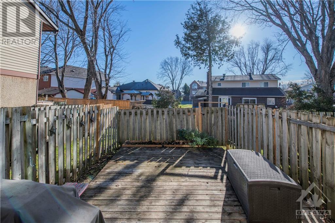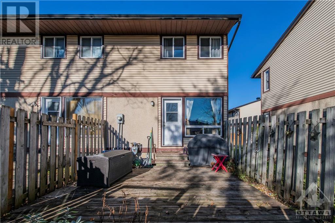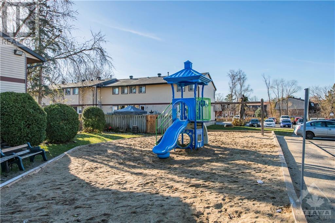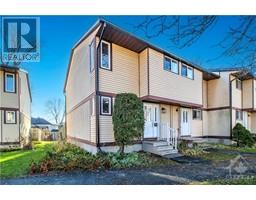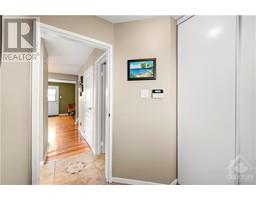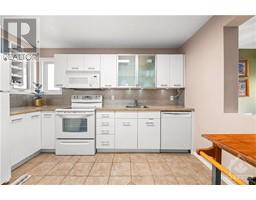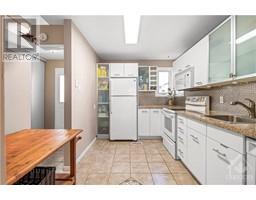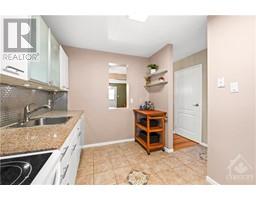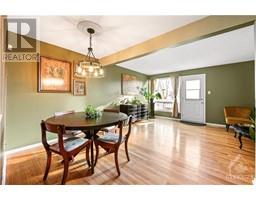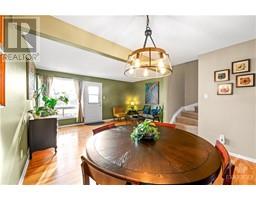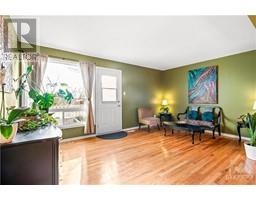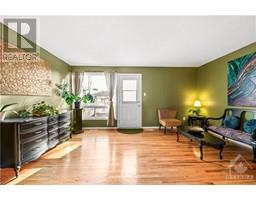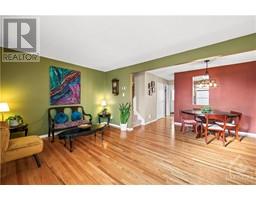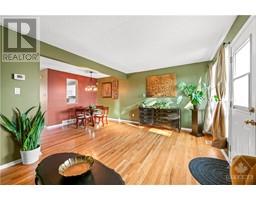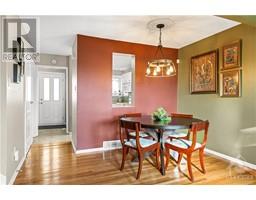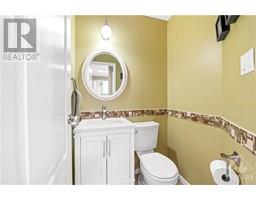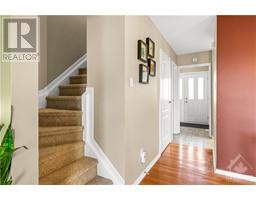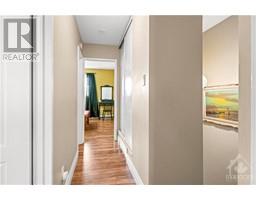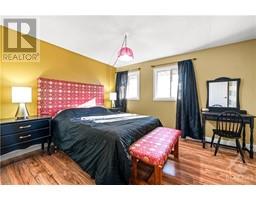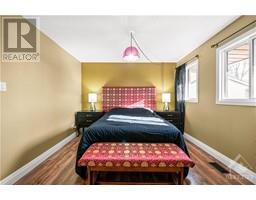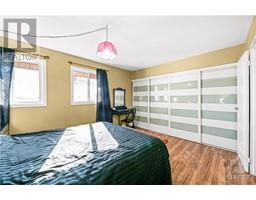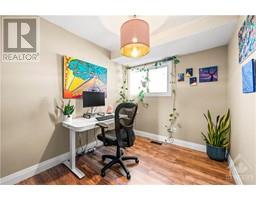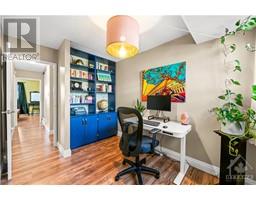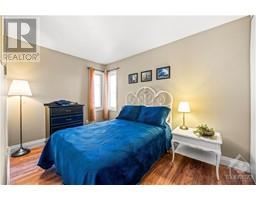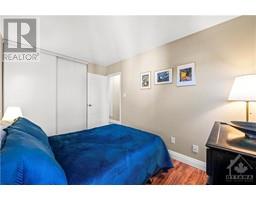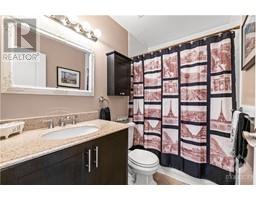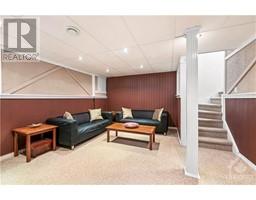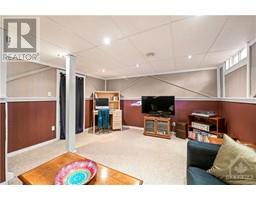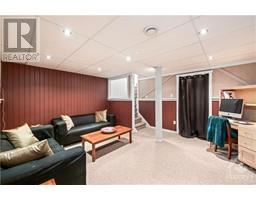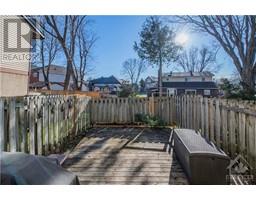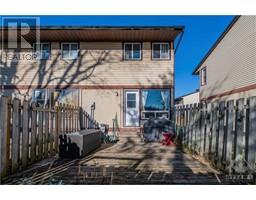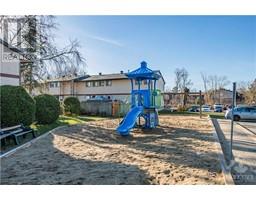3185 Quail Drive Ottawa, Ontario K1T 1T9
$374,850Maintenance, Landscaping, Property Management, Waste Removal, Water, Other, See Remarks, Reserve Fund Contributions
$480 Monthly
Maintenance, Landscaping, Property Management, Waste Removal, Water, Other, See Remarks, Reserve Fund Contributions
$480 MonthlyThis BEAUTIFUL and MOVE-IN-READY 3 bedroom / 1.5 bathroom end unit townhome is the PERFECT starter home and will impress you the minute you open the door. Features include: Functional main level layout with HARDWOOD floors, updated kitchen with GRANITE countertops & stylish backsplash, three generously sized bedrooms on the 2nd level including a master retreat with wall to wall closet providing ample storage, a spacious family room perfect for movie nights & large utility/laundry area in the finished basement, a fully fenced low maintenance backyard perfect for barbecuing & entertaining and recently updated Laminate floors(2021), Carpeted staircase(2021), Attic insulation(2021), AC(2019), Furnace(2018) for peace of mind for years to come. All of this situated in a tremendously convenient location, steps away from public transit, shopping, parks, walking trail, schools & more. This lovely home is an absolute must see! Check out the virtual tour & book your showing today! (id:50133)
Property Details
| MLS® Number | 1369176 |
| Property Type | Single Family |
| Neigbourhood | Sawmill Creek |
| Amenities Near By | Airport, Public Transit, Shopping |
| Community Features | Family Oriented, Pets Allowed |
| Parking Space Total | 1 |
Building
| Bathroom Total | 2 |
| Bedrooms Above Ground | 3 |
| Bedrooms Total | 3 |
| Amenities | Laundry - In Suite |
| Appliances | Refrigerator, Dishwasher, Microwave Range Hood Combo, Stove, Washer |
| Basement Development | Partially Finished |
| Basement Type | Full (partially Finished) |
| Constructed Date | 1976 |
| Cooling Type | Central Air Conditioning |
| Exterior Finish | Siding, Stucco |
| Flooring Type | Hardwood, Laminate, Tile |
| Foundation Type | Poured Concrete |
| Half Bath Total | 1 |
| Heating Fuel | Natural Gas |
| Heating Type | Forced Air |
| Stories Total | 2 |
| Type | Row / Townhouse |
| Utility Water | Municipal Water |
Parking
| Surfaced | |
| Visitor Parking |
Land
| Acreage | No |
| Fence Type | Fenced Yard |
| Land Amenities | Airport, Public Transit, Shopping |
| Sewer | Municipal Sewage System |
| Zoning Description | Residential - Condo |
Rooms
| Level | Type | Length | Width | Dimensions |
|---|---|---|---|---|
| Second Level | Primary Bedroom | 13'6" x 10'10" | ||
| Second Level | Bedroom | 8'0" x 11'4" | ||
| Second Level | Bedroom | 8'1" x 11'11" | ||
| Second Level | 4pc Bathroom | 8'2" x 4'11" | ||
| Basement | Family Room | 15'7" x 13'8" | ||
| Basement | Storage | 15'9" x 15'7" | ||
| Main Level | Kitchen | 7'11" x 12'2" | ||
| Main Level | Dining Room | 11'9" x 6'9" | ||
| Main Level | Living Room | 16'2" x 10'9" | ||
| Main Level | Partial Bathroom | 4'4" x 4'8" |
https://www.realtor.ca/real-estate/26291395/3185-quail-drive-ottawa-sawmill-creek
Contact Us
Contact us for more information

Miguel Levesque
Salesperson
www.onepercentottawa.com
www.facebook.com/onepercentottawa/
11 Beggs Court
Kars, Ontario K0A 2E0
(888) 966-3111
(888) 870-0411
www.onepercentrealty.com

