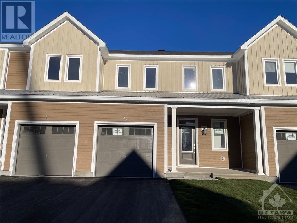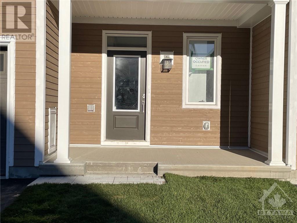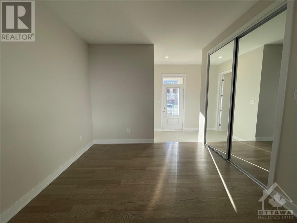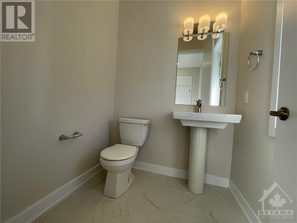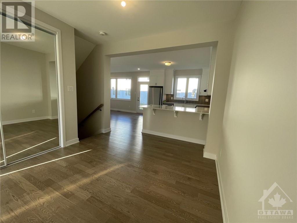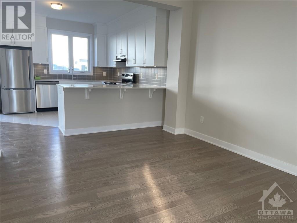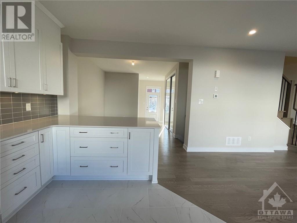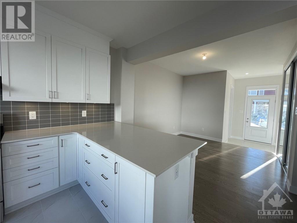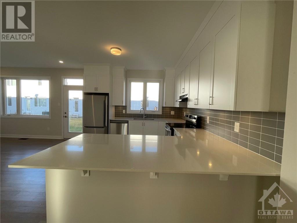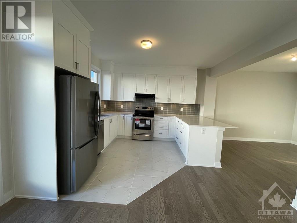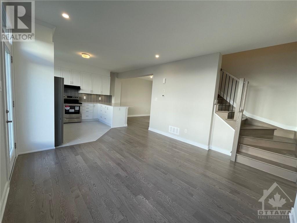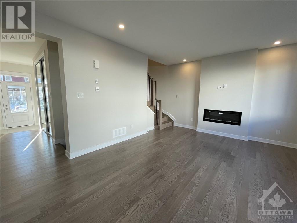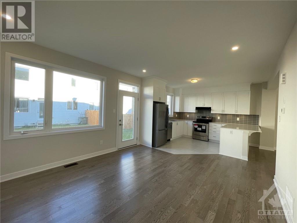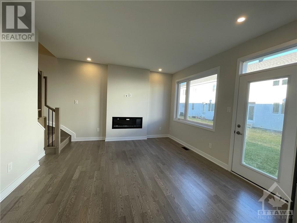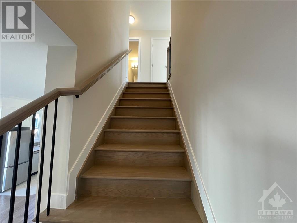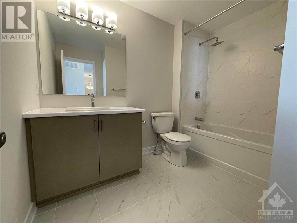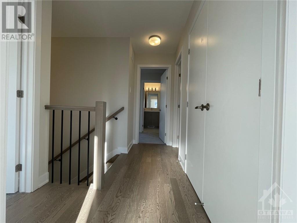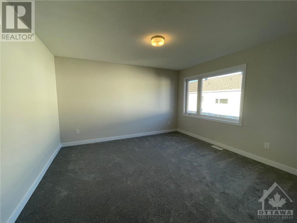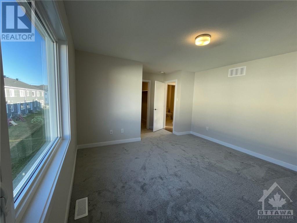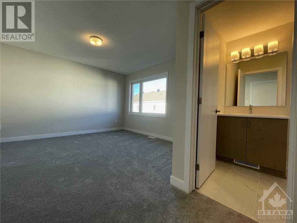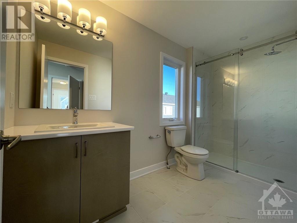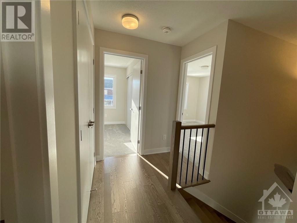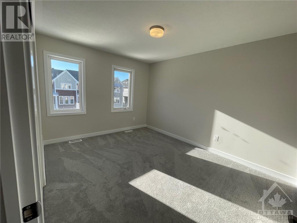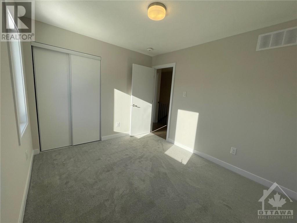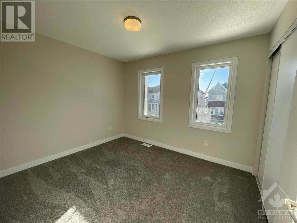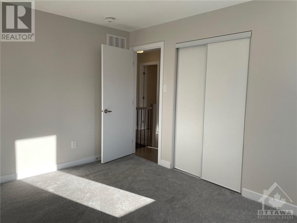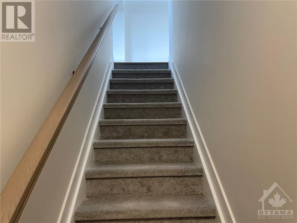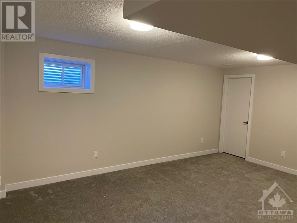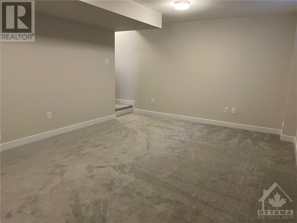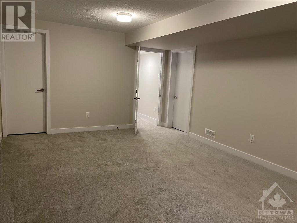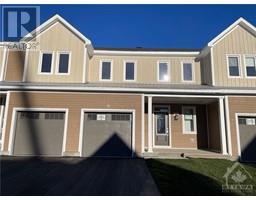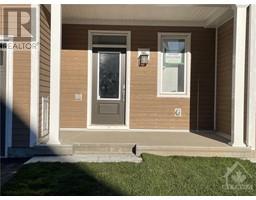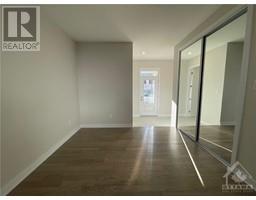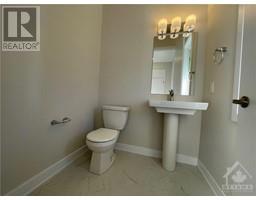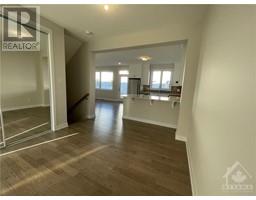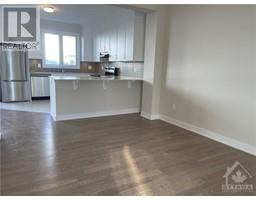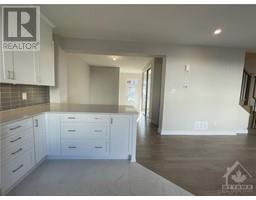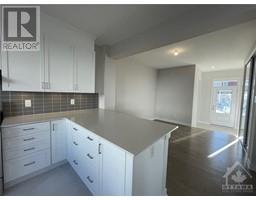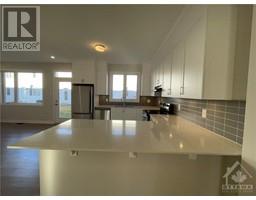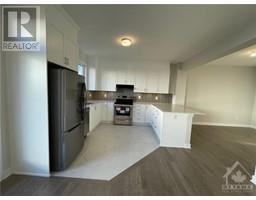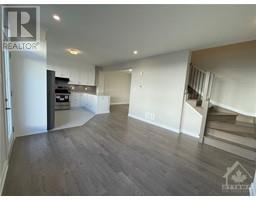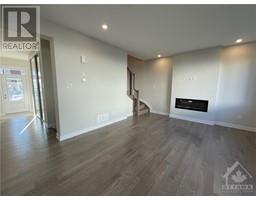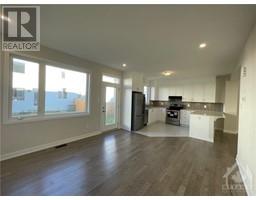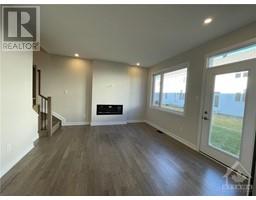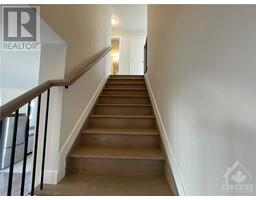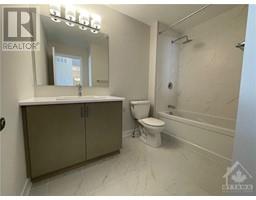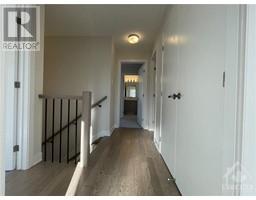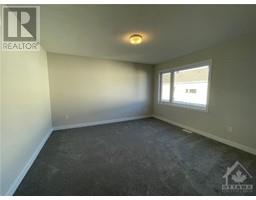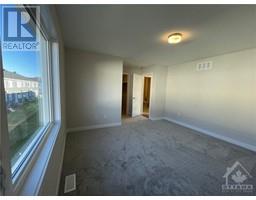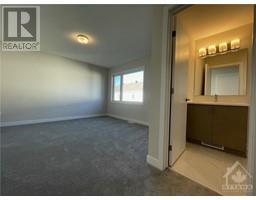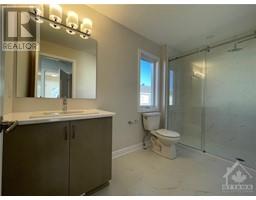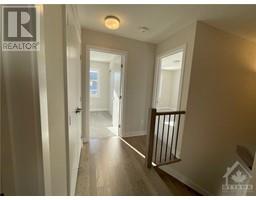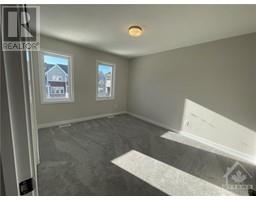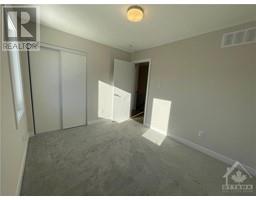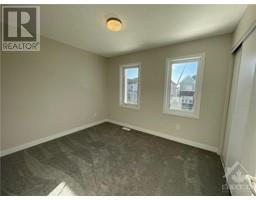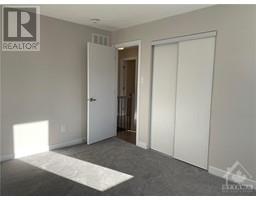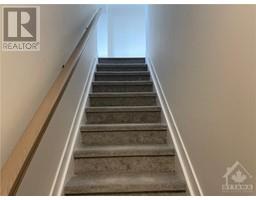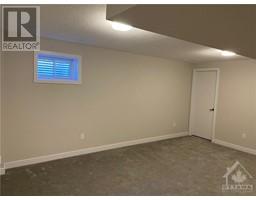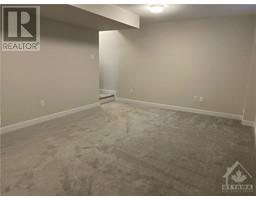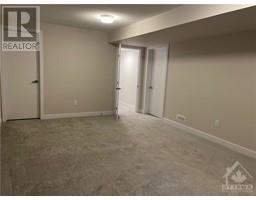32 Chasing Grove Ottawa, Ontario K0A 2Z0
$2,400 Monthly
Welcome to this BRAND NEW, NEVER BEEN LIVED-IN executive 3 bedroom, 3 bathroom townhome in the family-friendly neighborhood of Richmond Meadows! The main floor has Gleaming hardwood flooring, 9' smooth ceiling, pot lights, and large windows that boast exceptional natural light are just some of the main floor features. The great room with a cozy electric fireplace opens to the kitchen with quartz countertops, stainless steel appliances, a breakfast bar, and plenty of cabinet space. The second level features 3 good-sized bedrooms including a generous primary bedroom with a walk-in closet and an ensuite with an oversized walk-in glass shower. Fully Finished basement is great for any of your needs. This spectacular townhouse is close to Plaza, Schools, Parks, and minutes from the Highway. Book your Showing Today! (id:50133)
Property Details
| MLS® Number | 1369815 |
| Property Type | Single Family |
| Neigbourhood | Richmond Meadows/Fox Run |
| Amenities Near By | Golf Nearby, Recreation Nearby |
| Parking Space Total | 2 |
Building
| Bathroom Total | 3 |
| Bedrooms Above Ground | 3 |
| Bedrooms Total | 3 |
| Amenities | Laundry - In Suite |
| Appliances | Refrigerator, Dishwasher, Dryer, Hood Fan, Stove, Washer |
| Basement Development | Finished |
| Basement Type | Full (finished) |
| Constructed Date | 2023 |
| Cooling Type | Central Air Conditioning |
| Exterior Finish | Siding |
| Fireplace Present | Yes |
| Fireplace Total | 1 |
| Flooring Type | Wall-to-wall Carpet, Hardwood, Tile |
| Half Bath Total | 1 |
| Heating Fuel | Natural Gas |
| Heating Type | Forced Air |
| Stories Total | 2 |
| Type | Row / Townhouse |
| Utility Water | Municipal Water |
Parking
| Attached Garage | |
| Inside Entry |
Land
| Acreage | No |
| Land Amenities | Golf Nearby, Recreation Nearby |
| Sewer | Municipal Sewage System |
| Size Irregular | 0 Ft X 0 Ft |
| Size Total Text | 0 Ft X 0 Ft |
| Zoning Description | Residential |
Rooms
| Level | Type | Length | Width | Dimensions |
|---|---|---|---|---|
| Second Level | 3pc Ensuite Bath | Measurements not available | ||
| Second Level | Primary Bedroom | 12'9" x 12'5" | ||
| Second Level | Bedroom | 10'3" x 12'6" | ||
| Second Level | Bedroom | 11'2" x 9'0" | ||
| Basement | Recreation Room | 23'5" x 12'4" | ||
| Main Level | Dining Room | 10'8" x 12'3" | ||
| Main Level | 2pc Bathroom | Measurements not available | ||
| Main Level | Kitchen | 11'3" x 11'4" | ||
| Main Level | Great Room | 12'6" x 12'10" |
https://www.realtor.ca/real-estate/26303791/32-chasing-grove-ottawa-richmond-meadowsfox-run
Contact Us
Contact us for more information

Helen Tang
Salesperson
www.helentang.ca
2148 Carling Ave., Units 5 & 6
Ottawa, ON K2A 1H1
(613) 829-1818
(613) 829-3223
www.kwintegrity.ca
Haleh Majidian
Salesperson
www.halehmajidian.ca
2148 Carling Ave., Units 5 & 6
Ottawa, ON K2A 1H1
(613) 829-1818
(613) 829-3223
www.kwintegrity.ca

