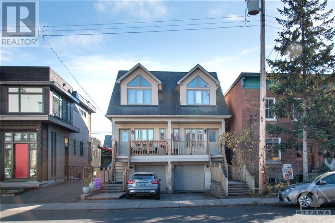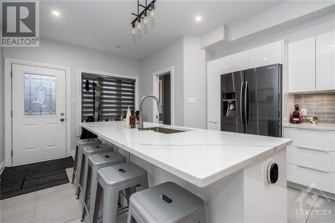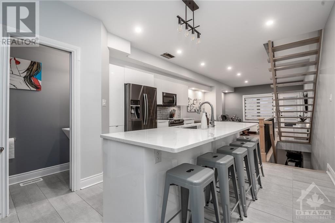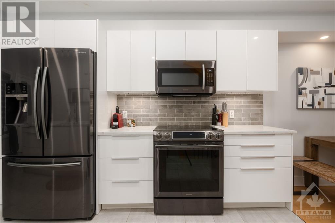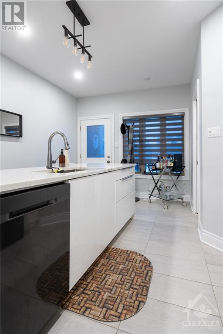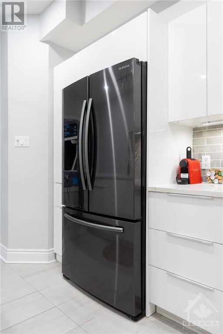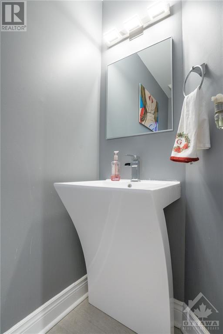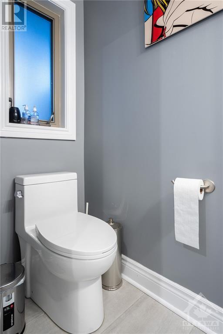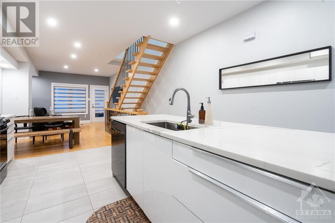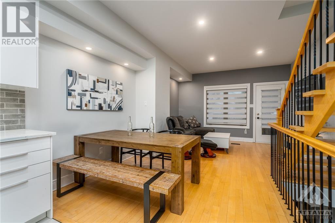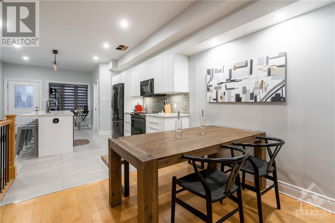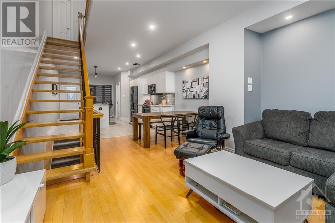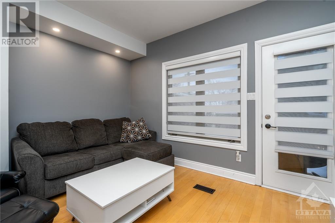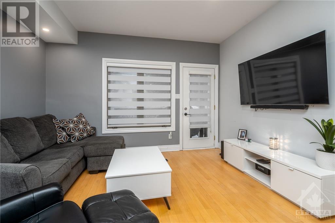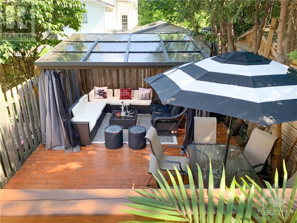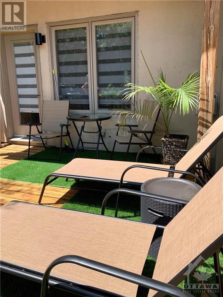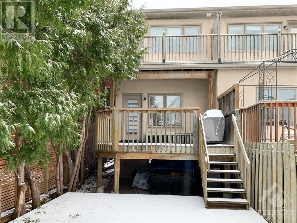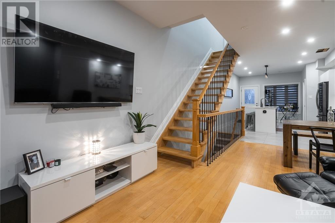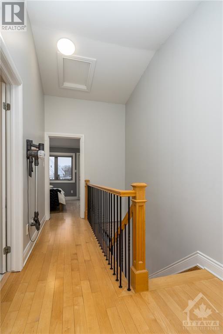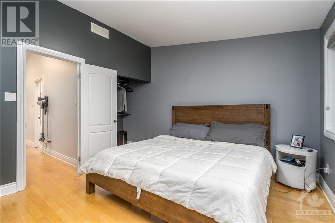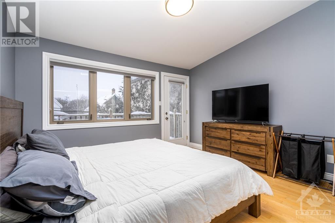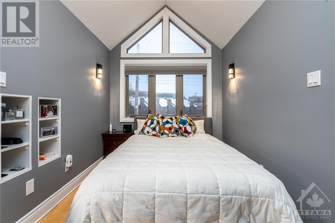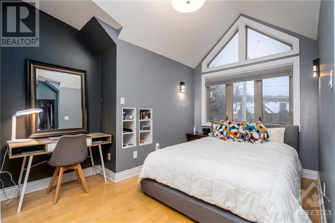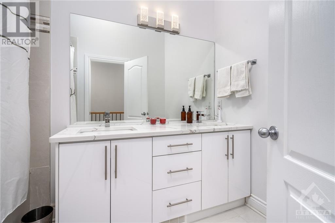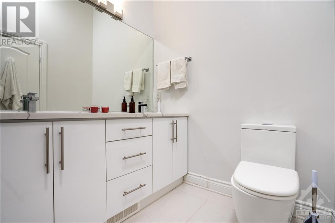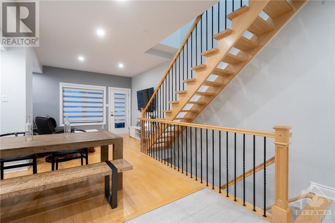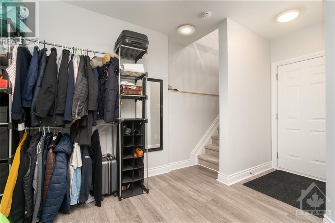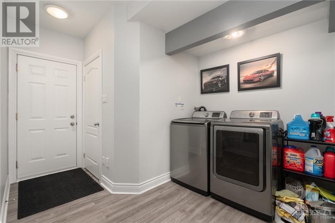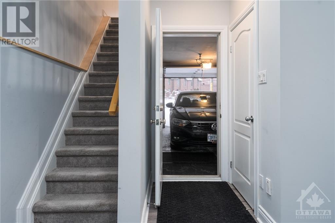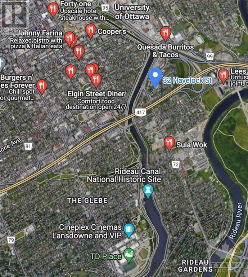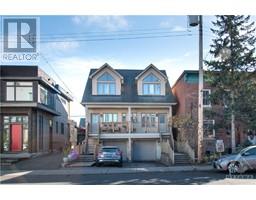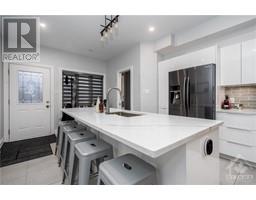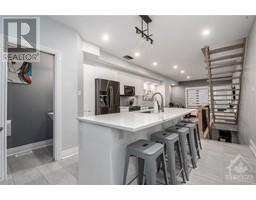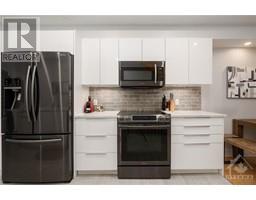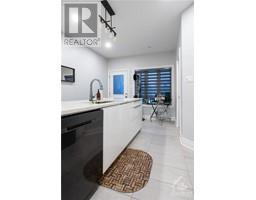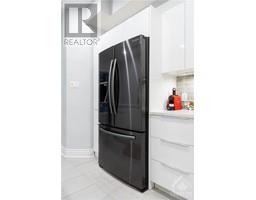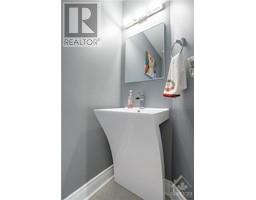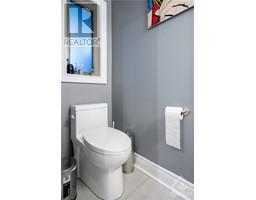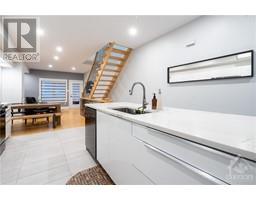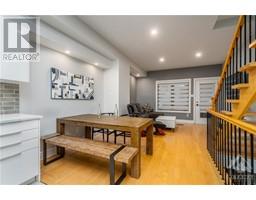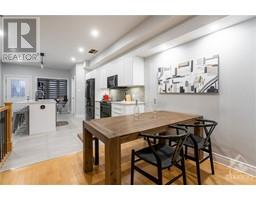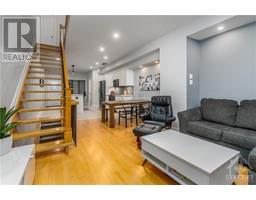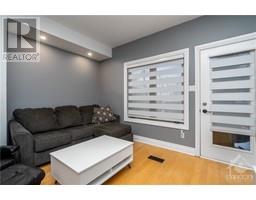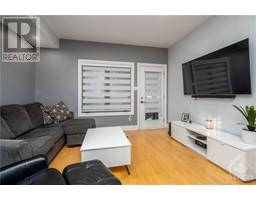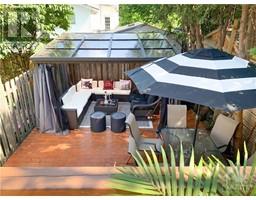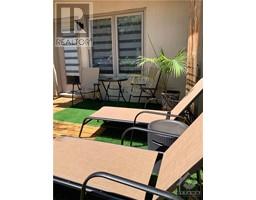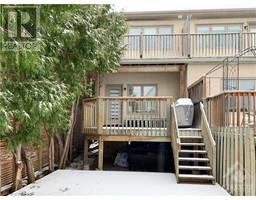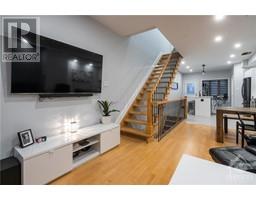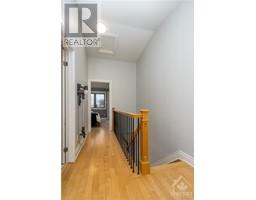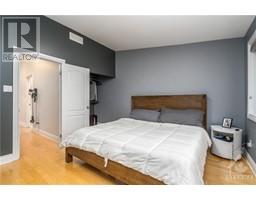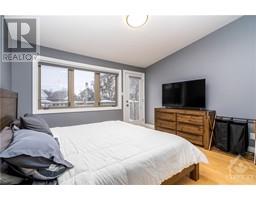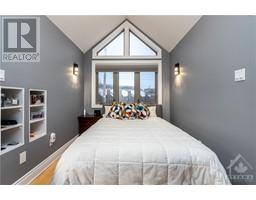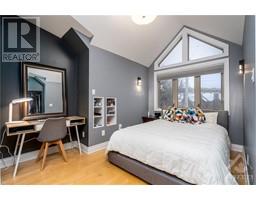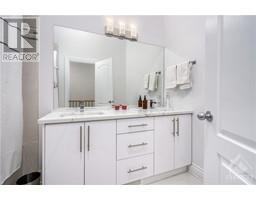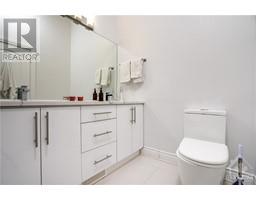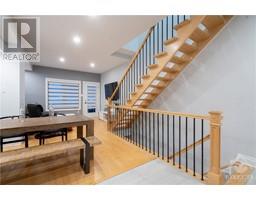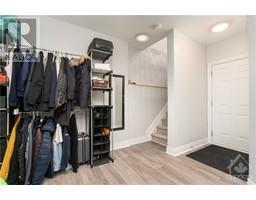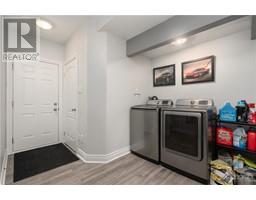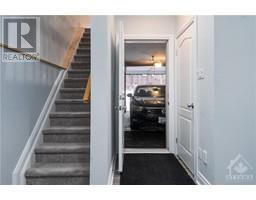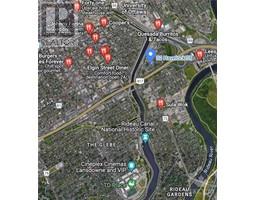32 Havelock Street Ottawa, Ontario K1S 0A6
$3,500 Monthly
Welcome to 32 Havelock - Enjoy this recently renovated semi in the desirable neighbourhood of Old Ottawa East! Nestled next to the Rideau Canal, Elgin Street, Main Street and the Flora Footbridge to the Glebe. Open concept main floor with 9ft ceilings offers a powder room, dining room and living room with access to your backyard. Upstairs are 2 large bedrooms, main bathroom, and a balcony overlooking the backyard. Luxe finishes and a decked out backyard oasis completes this home - sell the lawnmower this yard is low maintenance! Enough parking for 3, keep the summer car in the garage. Great option for the downtown upsizer or downsizer. Available for December 1. Furnished options available. (id:50133)
Property Details
| MLS® Number | 1370630 |
| Property Type | Single Family |
| Neigbourhood | Old Ottawa East |
| Amenities Near By | Public Transit, Recreation Nearby, Shopping, Water Nearby |
| Features | Balcony, Gazebo, Automatic Garage Door Opener |
| Parking Space Total | 3 |
| Structure | Deck |
Building
| Bathroom Total | 2 |
| Bedrooms Above Ground | 2 |
| Bedrooms Total | 2 |
| Amenities | Laundry - In Suite |
| Appliances | Refrigerator, Dishwasher, Dryer, Microwave Range Hood Combo, Stove, Washer, Blinds |
| Basement Development | Finished |
| Basement Type | Full (finished) |
| Constructed Date | 2002 |
| Construction Style Attachment | Semi-detached |
| Cooling Type | Central Air Conditioning |
| Exterior Finish | Stucco |
| Flooring Type | Hardwood, Tile |
| Half Bath Total | 1 |
| Heating Fuel | Natural Gas |
| Heating Type | Forced Air |
| Stories Total | 2 |
| Type | House |
| Utility Water | Municipal Water |
Parking
| Attached Garage | |
| Tandem |
Land
| Access Type | Highway Access |
| Acreage | No |
| Fence Type | Fenced Yard |
| Land Amenities | Public Transit, Recreation Nearby, Shopping, Water Nearby |
| Sewer | Municipal Sewage System |
| Size Depth | 99 Ft ,10 In |
| Size Frontage | 17 Ft ,2 In |
| Size Irregular | 17.13 Ft X 99.8 Ft |
| Size Total Text | 17.13 Ft X 99.8 Ft |
| Zoning Description | Residential |
Rooms
| Level | Type | Length | Width | Dimensions |
|---|---|---|---|---|
| Second Level | Bedroom | 12'1" x 11'6" | ||
| Second Level | Bedroom | 8'0" x 13'0" | ||
| Lower Level | Laundry Room | 9'2" x 9'0" | ||
| Main Level | Kitchen | 12'0" x 12'7" | ||
| Main Level | Dining Room | 9'5" x 7'7" | ||
| Main Level | Family Room | 12'7" x 9'7" | ||
| Main Level | 4pc Bathroom | 6'0" x 9'6" |
https://www.realtor.ca/real-estate/26320644/32-havelock-street-ottawa-old-ottawa-east
Contact Us
Contact us for more information

Steve Peippo
Salesperson
stevepeippo.com
www.facebook.com/stevepeipporealty/
www.linkedin.com/in/stevepeippo/
610 Bronson Avenue
Ottawa, ON K1S 4E6
(613) 236-5959
(613) 236-1515
www.hallmarkottawa.com

