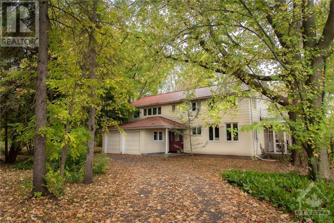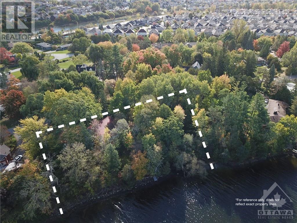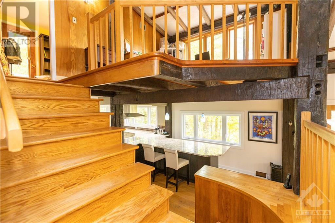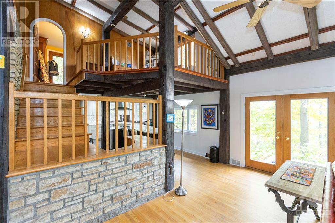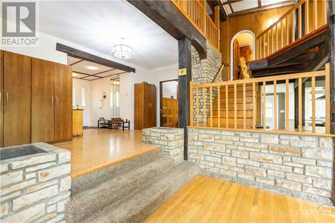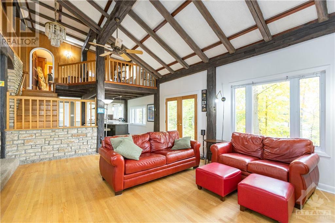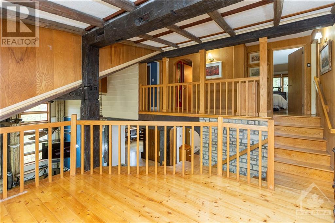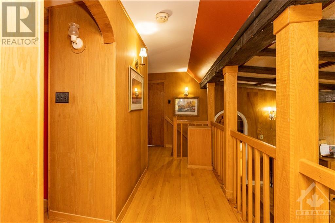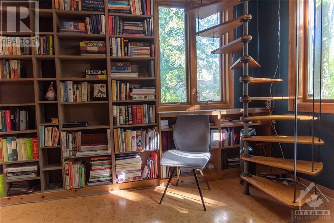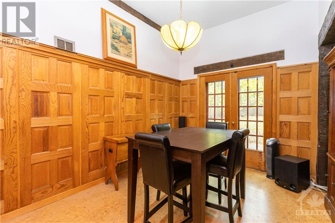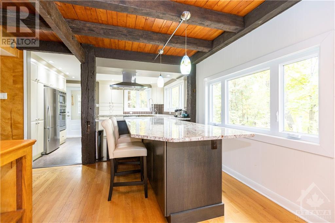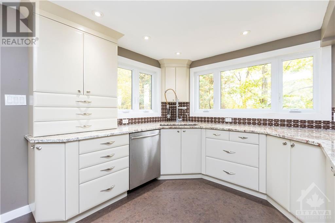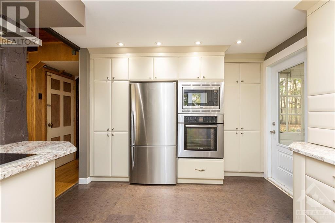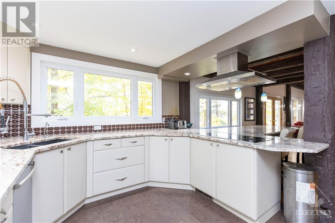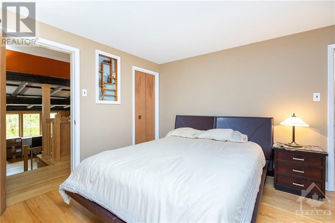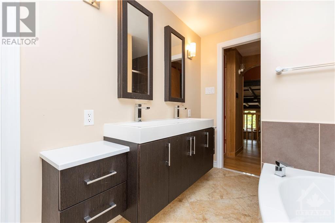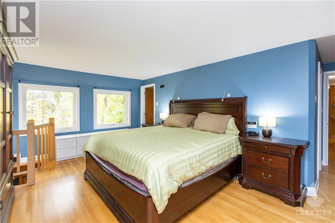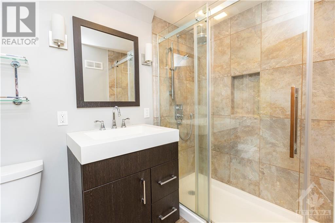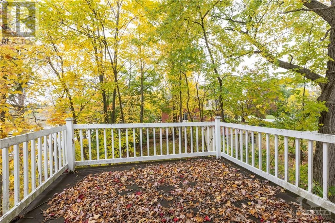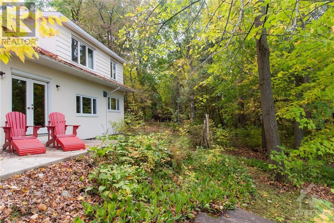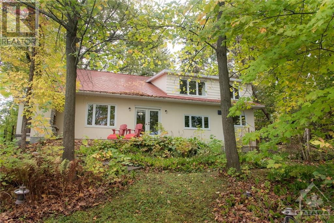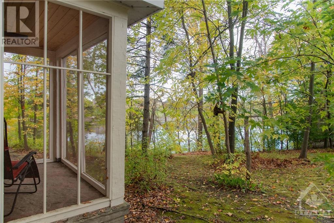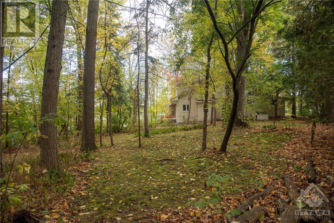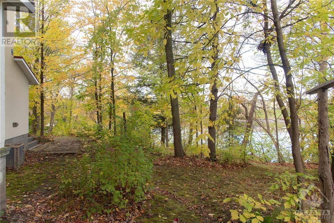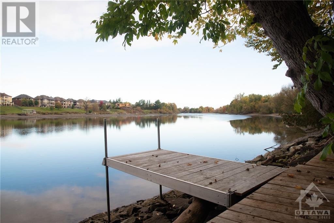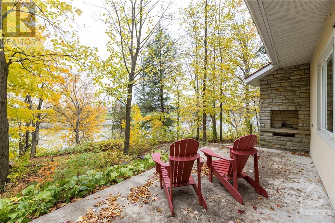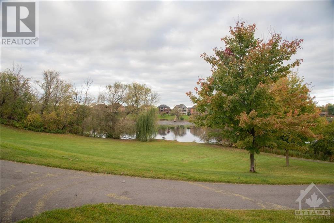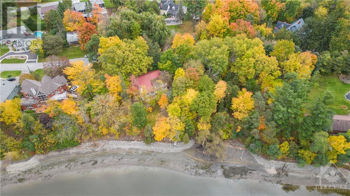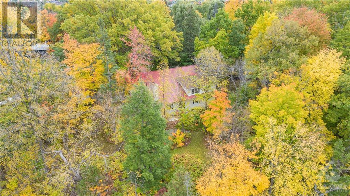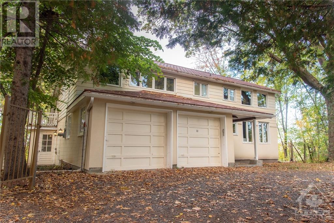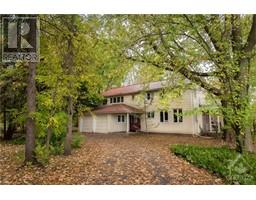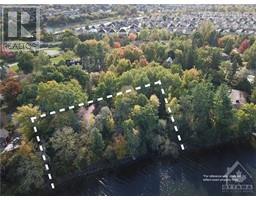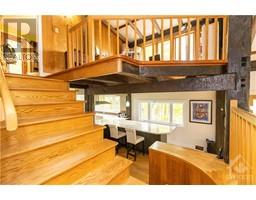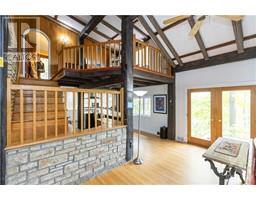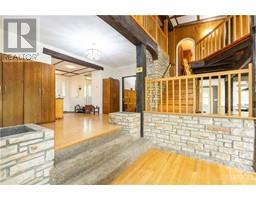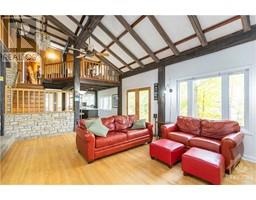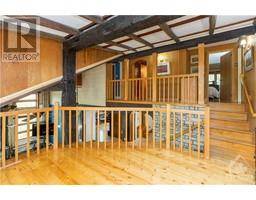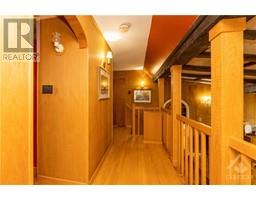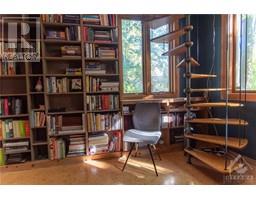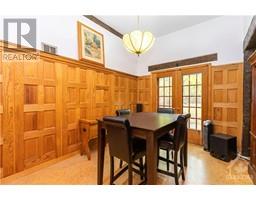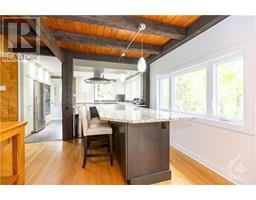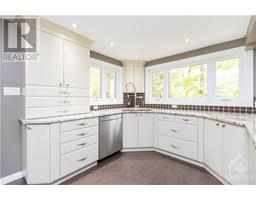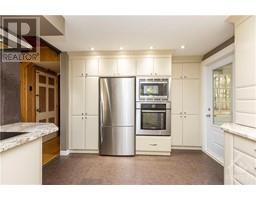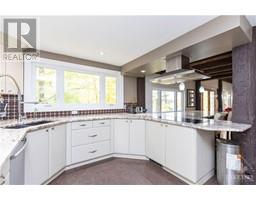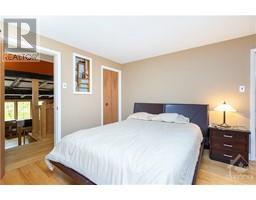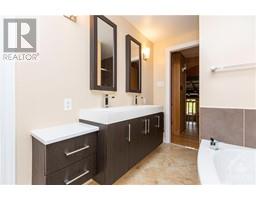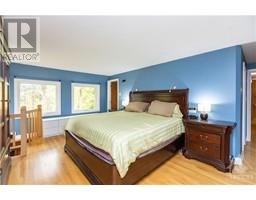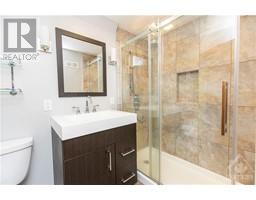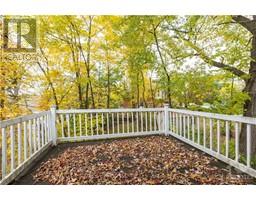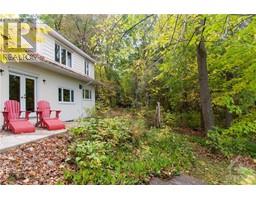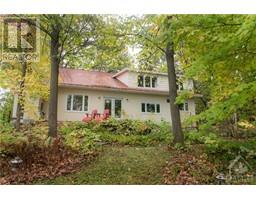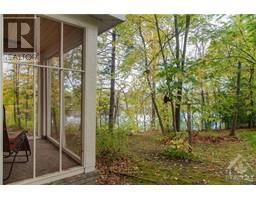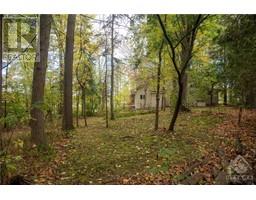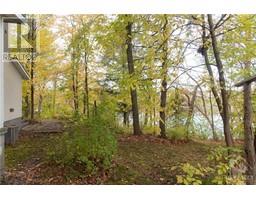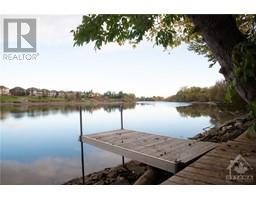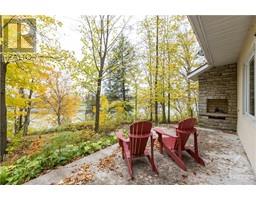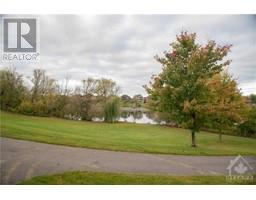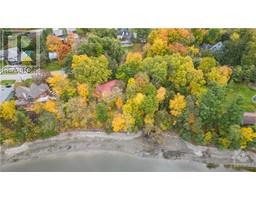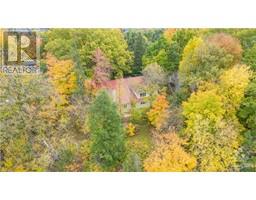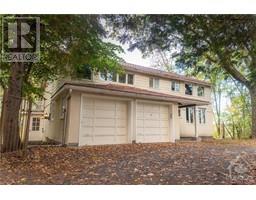32 Ryeburn Drive Ottawa, Ontario K1V 1H6
$2,299,999
This exceptionally private property is nestled in the highly desirable Honey Gables neighbourhood, offering a rare chance to own 180' of waterfront just minutes from the city. Adjacent city-owned land adds 110' of serene frontage. What sets this lot apart is its unmatched privacy – only one neighbour, no homes across the street, and the beauty of surrounding trees. The house features 2.5 baths, 4 bedrooms, a spacious office/library with a second staircase, a unique loft space, and a sunken living room with high ceilings and expansive windows framing the picturesque landscape. Recent updates include a durable steel roof, stucco exterior, kitchen + bathrooms and furnace. Sweeping river views are a constant delight from most rooms. This generous double lot is zoned R1AA, offering significant development potential. Whether you choose to renovate the existing footprint or move in and savour the tranquility, this property is a remarkable opportunity ! (id:50133)
Property Details
| MLS® Number | 1365357 |
| Property Type | Single Family |
| Neigbourhood | Honey Gables |
| Features | Treed, Automatic Garage Door Opener |
| Parking Space Total | 6 |
| Storage Type | Storage Shed |
| View Type | River View |
| Water Front Type | Waterfront |
Building
| Bathroom Total | 3 |
| Bedrooms Above Ground | 4 |
| Bedrooms Total | 4 |
| Appliances | Refrigerator, Oven - Built-in, Cooktop, Dishwasher, Dryer, Freezer, Hood Fan, Stove, Washer, Alarm System |
| Basement Development | Unfinished |
| Basement Type | Full (unfinished) |
| Constructed Date | 1960 |
| Construction Style Attachment | Detached |
| Cooling Type | Central Air Conditioning |
| Exterior Finish | Stucco |
| Flooring Type | Hardwood, Laminate, Tile |
| Foundation Type | Block |
| Half Bath Total | 1 |
| Heating Fuel | Natural Gas |
| Heating Type | Forced Air |
| Stories Total | 2 |
| Type | House |
| Utility Water | Drilled Well |
Parking
| Attached Garage |
Land
| Acreage | No |
| Sewer | Septic System |
| Size Frontage | 247 Ft ,10 In |
| Size Irregular | 247.84 Ft X 0 Ft (irregular Lot) |
| Size Total Text | 247.84 Ft X 0 Ft (irregular Lot) |
| Zoning Description | R1aa |
Rooms
| Level | Type | Length | Width | Dimensions |
|---|---|---|---|---|
| Second Level | 5pc Bathroom | 10'0" x 6'3" | ||
| Second Level | 3pc Ensuite Bath | 6'0" x 8'0" | ||
| Second Level | Bedroom | 10'2" x 16'0" | ||
| Second Level | Bedroom | 19'0" x 9'1" | ||
| Second Level | Bedroom | 10'5" x 12'5" | ||
| Second Level | Primary Bedroom | 12'4" x 18'8" | ||
| Second Level | Loft | 12'5" x 11'10" | ||
| Second Level | Other | 6'8" x 6'0" | ||
| Basement | Laundry Room | 8'5" x 10'5" | ||
| Main Level | 2pc Bathroom | 4'9" x 4'9" | ||
| Main Level | Library | 11'10" x 17'11" | ||
| Main Level | Kitchen | 13'4" x 16'0" | ||
| Main Level | Dining Room | 15'2" x 11'3" | ||
| Main Level | Living Room/fireplace | 15'6" x 22'2" | ||
| Main Level | Foyer | 16'8" x 9'0" |
https://www.realtor.ca/real-estate/26183769/32-ryeburn-drive-ottawa-honey-gables
Contact Us
Contact us for more information
Lee Mcclintock
Salesperson
14 Chamberlain Ave Suite 101
Ottawa, Ontario K1S 1V9
(613) 369-5199
(416) 391-0013
www.rightathomerealty.com

