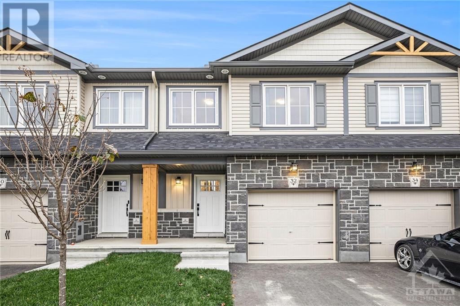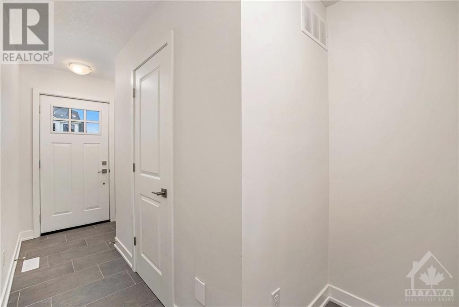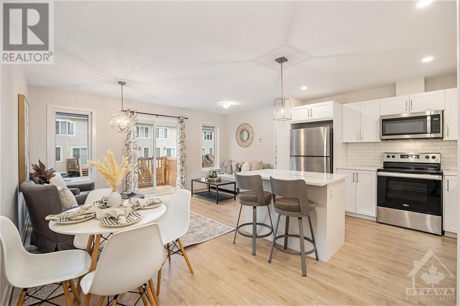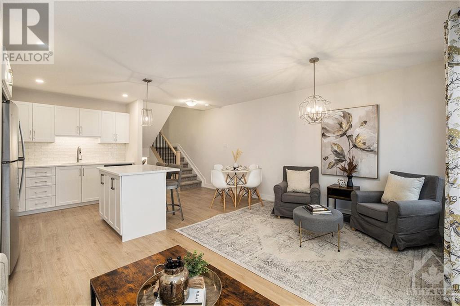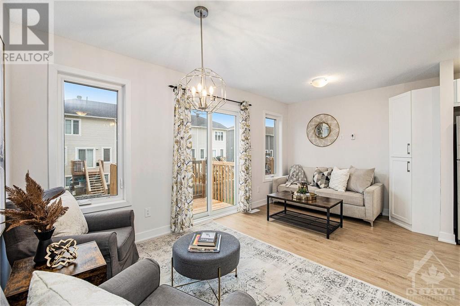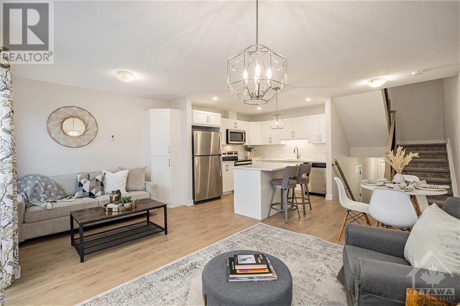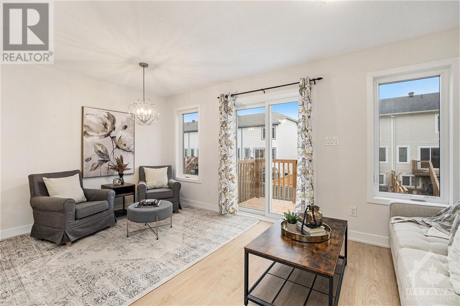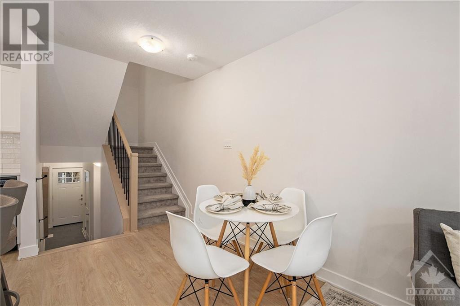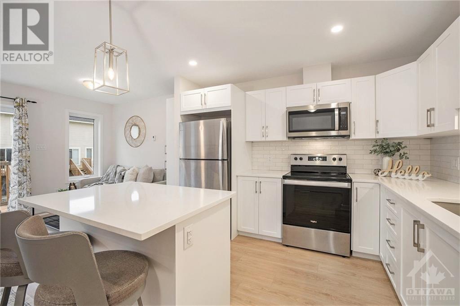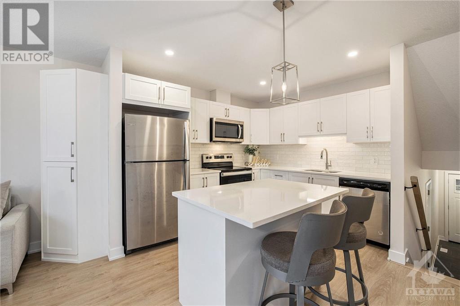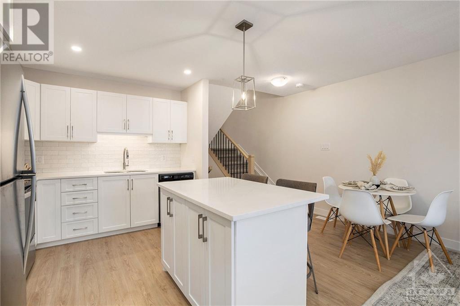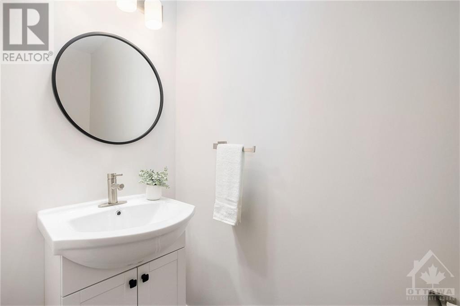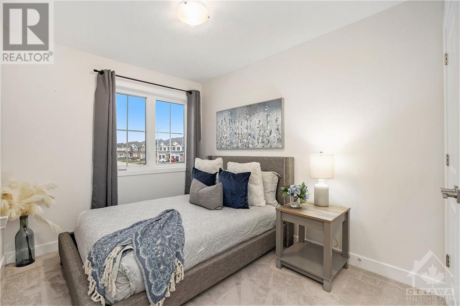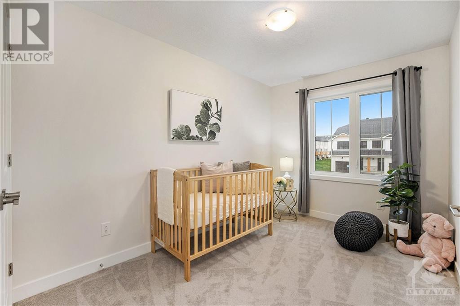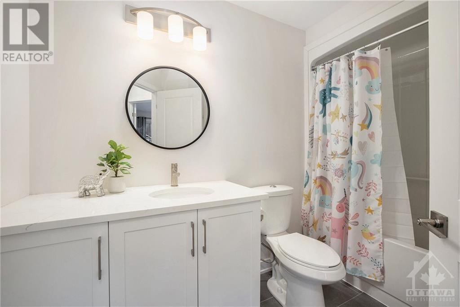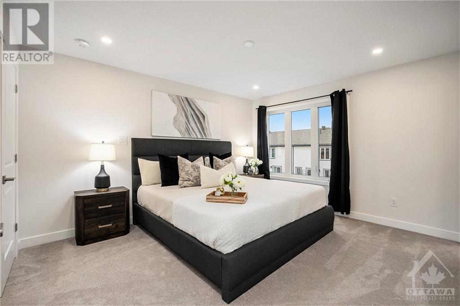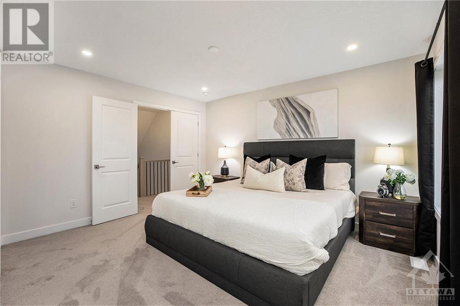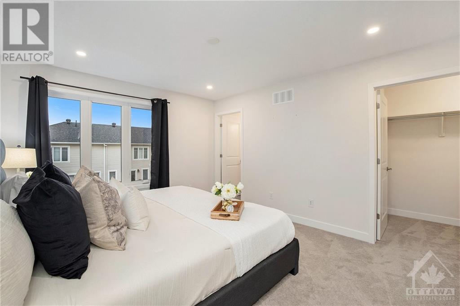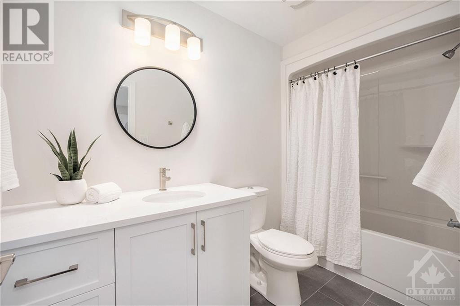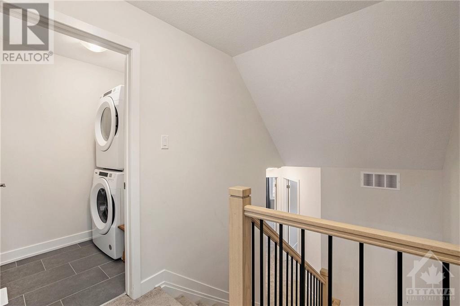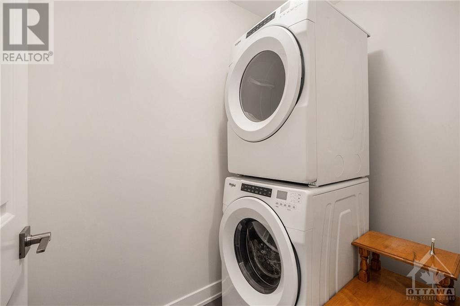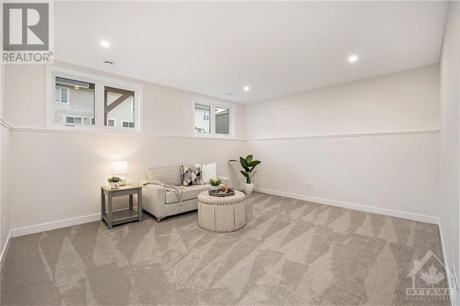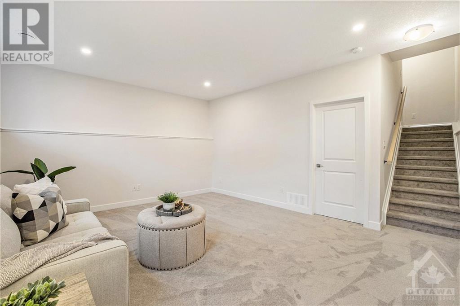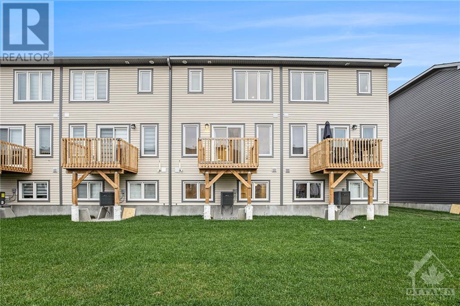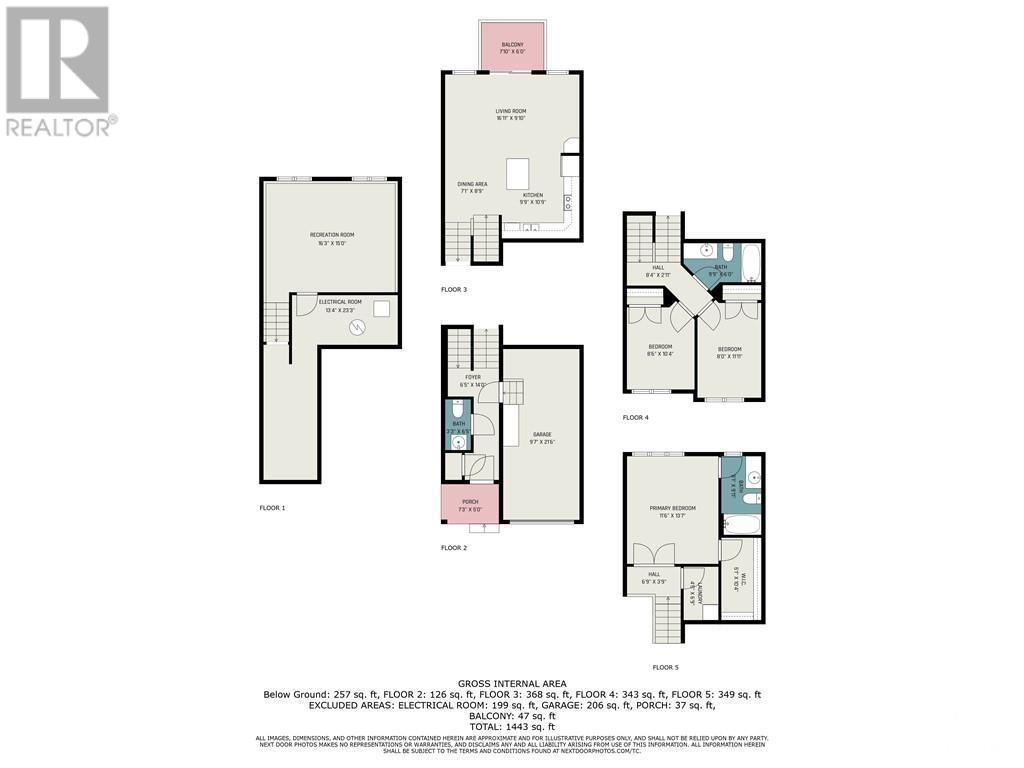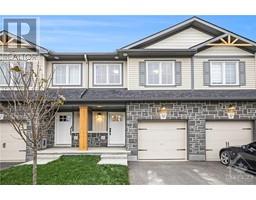32 Whitcomb Crescent Smiths Falls, Ontario K7A 0A2
$490,000
Introducing 32 Whitcomb in the sought after neighbourhood of Bellamy Farm. This 3 bed, 3 bath townhome is 1750sqft, built in 2023 & is situated on a family friendly street, walking distance to the Cataraqui trail, shopping, parks & the Rideau Canal. Main level provides open concept living with a bright white kitchen with upgraded quartz counters, backsplash, corner panty & kitchen island. Large windows alongside the patio doors leading out to the deck/backyard for all your entertaining needs. In the upper level you will find 3 great sized bedrooms with a full three piece bathroom across the hall. Up a few stairs from the 2nd & 3rd bedrooms you'll find the primary loft retreat fitted with large walk-in closet and ensuite bathroom with ample vanity space. Walk-in laundry room is located steps away from the bedrooms for your convenience. The lower level is fully finished with stunning high ceilings and large windows providing lots of natural light. House has one $20,000K in upgrades! (id:50133)
Property Details
| MLS® Number | 1368640 |
| Property Type | Single Family |
| Neigbourhood | Bellamy Farm |
| Amenities Near By | Golf Nearby, Recreation Nearby |
| Parking Space Total | 2 |
Building
| Bathroom Total | 3 |
| Bedrooms Above Ground | 3 |
| Bedrooms Total | 3 |
| Appliances | Refrigerator, Dishwasher, Dryer, Microwave, Stove, Washer |
| Basement Development | Finished |
| Basement Type | Full (finished) |
| Constructed Date | 2022 |
| Cooling Type | Central Air Conditioning |
| Exterior Finish | Brick, Siding |
| Flooring Type | Wall-to-wall Carpet, Mixed Flooring, Laminate |
| Foundation Type | Poured Concrete |
| Half Bath Total | 1 |
| Heating Fuel | Natural Gas |
| Heating Type | Forced Air |
| Type | Row / Townhouse |
| Utility Water | Municipal Water |
Parking
| Attached Garage |
Land
| Acreage | No |
| Land Amenities | Golf Nearby, Recreation Nearby |
| Sewer | Municipal Sewage System |
| Size Depth | 99 Ft ,2 In |
| Size Frontage | 18 Ft ,1 In |
| Size Irregular | 18.05 Ft X 99.2 Ft |
| Size Total Text | 18.05 Ft X 99.2 Ft |
| Zoning Description | Res |
Rooms
| Level | Type | Length | Width | Dimensions |
|---|---|---|---|---|
| Second Level | Bedroom | 8'6" x 10'4" | ||
| Second Level | Bedroom | 8'0" x 11'11" | ||
| Third Level | Primary Bedroom | 11'6" x 13'7" | ||
| Basement | Recreation Room | 16'3" x 15'0" | ||
| Main Level | Living Room | 16'11" x 9'10" | ||
| Main Level | Dining Room | 7'1" x 8'9" | ||
| Main Level | Kitchen | 9'9" x 10'9" |
https://www.realtor.ca/real-estate/26270404/32-whitcomb-crescent-smiths-falls-bellamy-farm
Contact Us
Contact us for more information
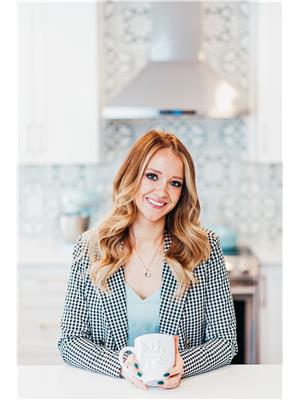
Brittany Brown
Salesperson
www.bteamottawa.com
800-1730 St. Laurent Blvd
Ottawa, Ontario K1G 1L5
(613) 822-7737
www.fidati.ca/realestate/on

