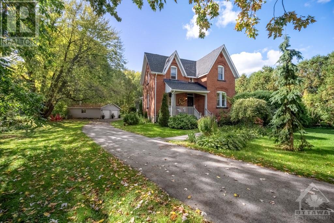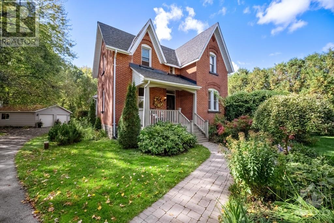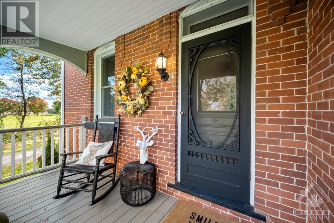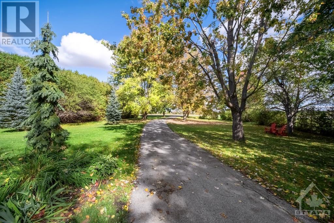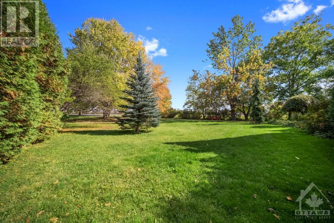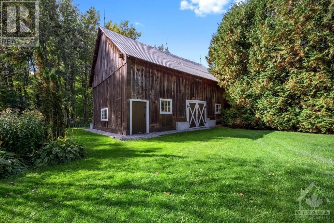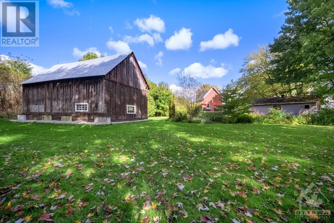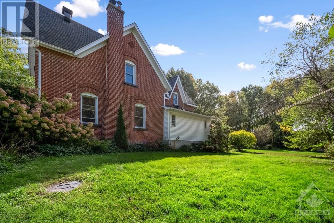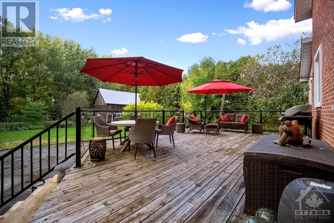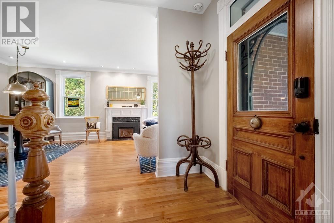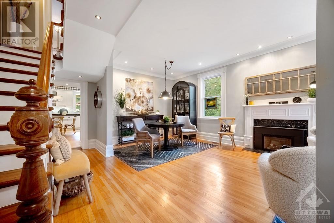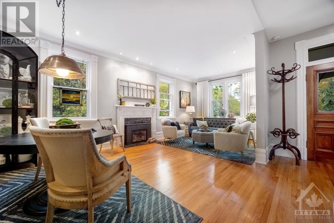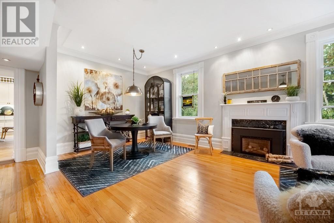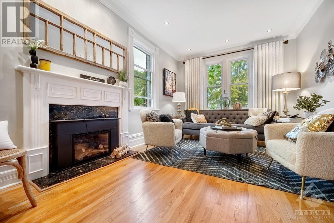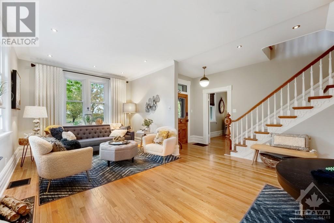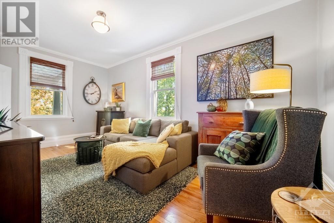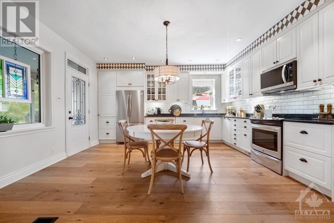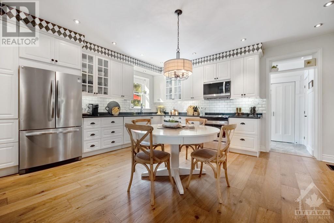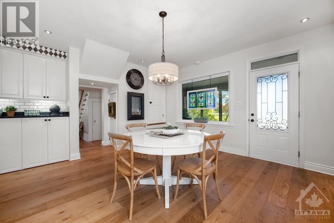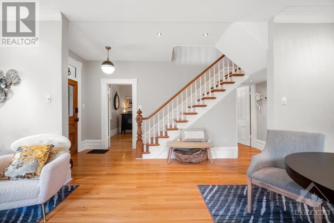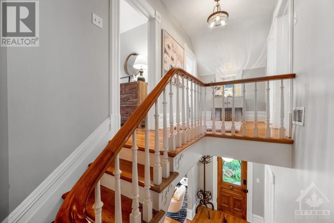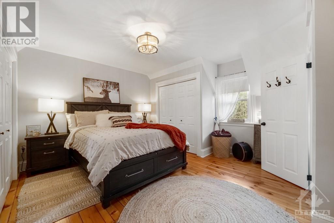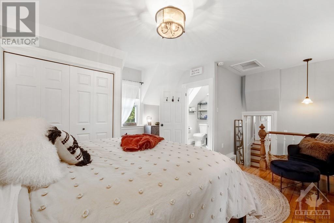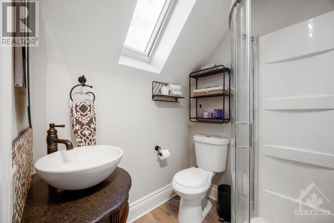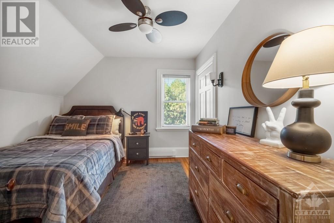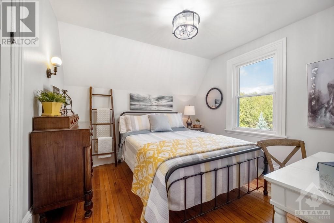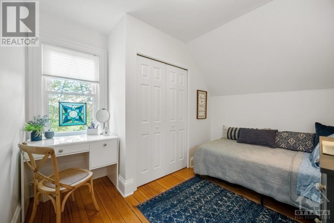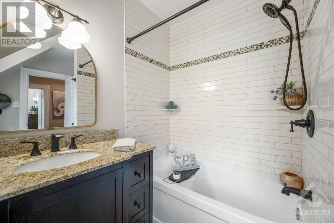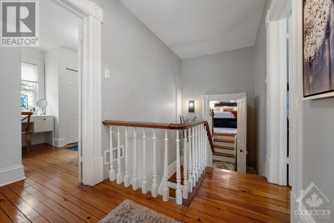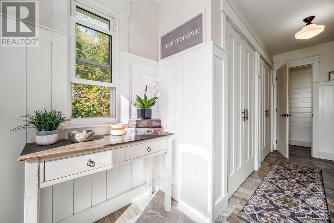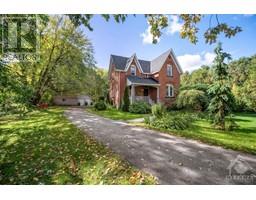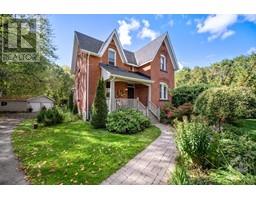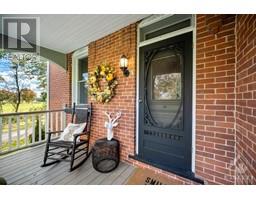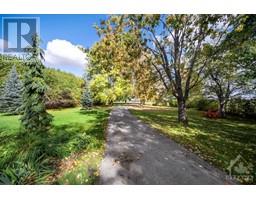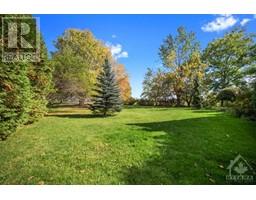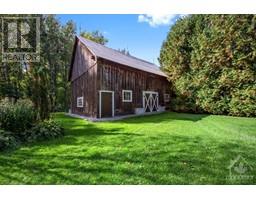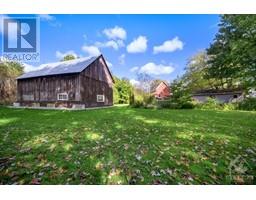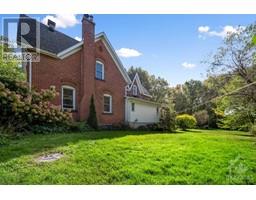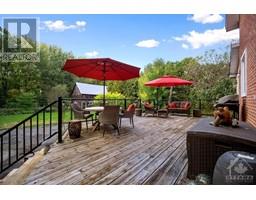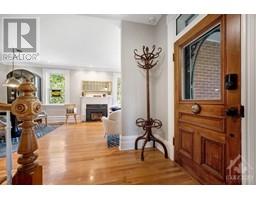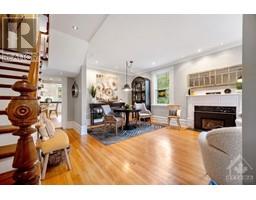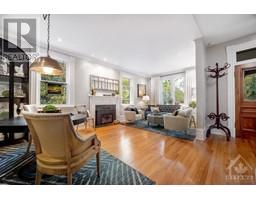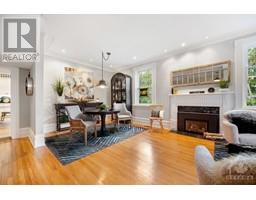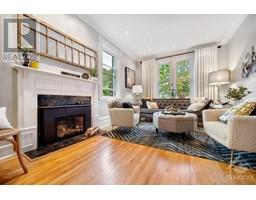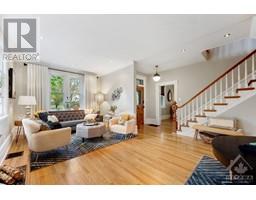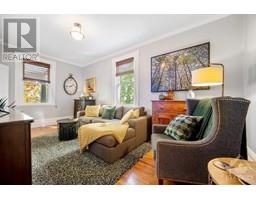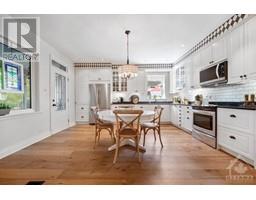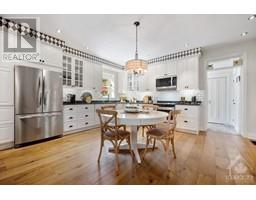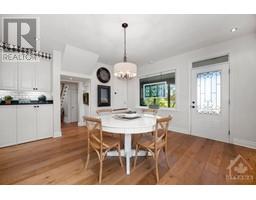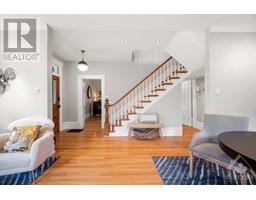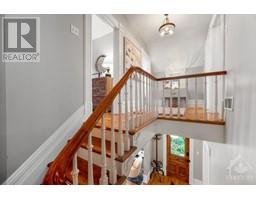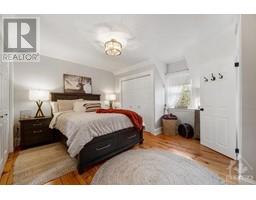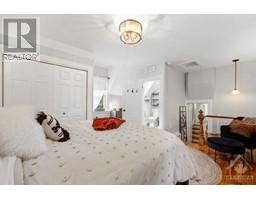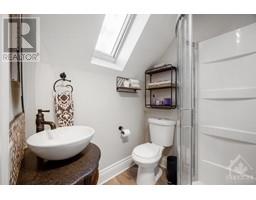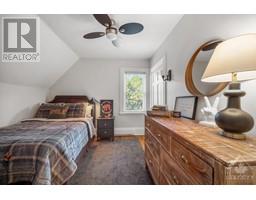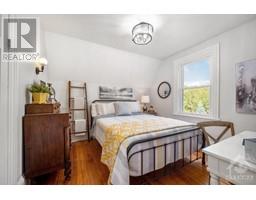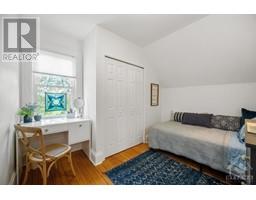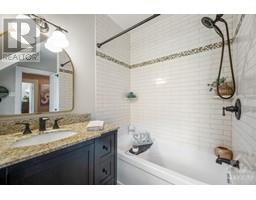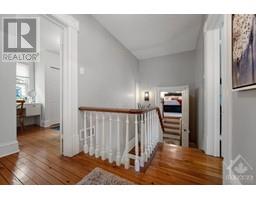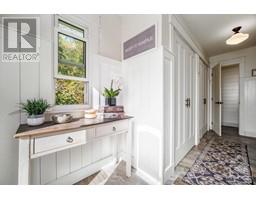3200 Huntley Road Ottawa, Ontario K0A 2Z0
$969,000
Located just north of the Richmond Fairgrounds, 3200 Huntley Road offers country living just minutes from town conveniences. Resting a private 1.2 acre lot, lined with beautiful maples, this fully bricked Victorian home offers 4beds, 2.5 bathrooms and a traditional, yet highly convenient layout. The main level offers beautifully updated kitchen and a traditional living/ding area plus a cozy family room. The 2 level is where you find the sleeping quarters of the home; anchored by a primary bedroom with its own ensuite bathroom. The exterior of the home has beautiful, mature gardens, spectacular views and a large Post and Beam Barn for all your hobbies! (id:50133)
Property Details
| MLS® Number | 1370588 |
| Property Type | Single Family |
| Neigbourhood | Richmond |
| Amenities Near By | Recreation Nearby, Shopping |
| Features | Acreage, Park Setting, Private Setting, Automatic Garage Door Opener |
| Parking Space Total | 8 |
| Road Type | Paved Road |
Building
| Bathroom Total | 3 |
| Bedrooms Above Ground | 4 |
| Bedrooms Total | 4 |
| Appliances | Refrigerator, Dishwasher, Dryer, Microwave Range Hood Combo, Stove, Washer, Blinds |
| Basement Development | Unfinished |
| Basement Type | Full (unfinished) |
| Constructed Date | 1900 |
| Construction Style Attachment | Detached |
| Cooling Type | None |
| Exterior Finish | Brick |
| Fixture | Drapes/window Coverings |
| Flooring Type | Hardwood, Tile |
| Foundation Type | Stone |
| Half Bath Total | 1 |
| Heating Fuel | Electric, Oil |
| Heating Type | Baseboard Heaters, Forced Air |
| Stories Total | 2 |
| Type | House |
| Utility Water | Drilled Well |
Parking
| Detached Garage |
Land
| Acreage | Yes |
| Land Amenities | Recreation Nearby, Shopping |
| Sewer | Septic System |
| Size Depth | 387 Ft ,11 In |
| Size Frontage | 144 Ft ,4 In |
| Size Irregular | 144.3 Ft X 387.9 Ft |
| Size Total Text | 144.3 Ft X 387.9 Ft |
| Zoning Description | Residential |
Rooms
| Level | Type | Length | Width | Dimensions |
|---|---|---|---|---|
| Second Level | Primary Bedroom | 15'9" x 13'2" | ||
| Second Level | Bedroom | 10'9" x 10'0" | ||
| Second Level | Bedroom | 10'7" x 10'7" | ||
| Second Level | Bedroom | 10'9" x 10'7" | ||
| Main Level | Living Room | 14'0" x 10'9" | ||
| Main Level | Dining Room | 10'0" x 10'9" | ||
| Main Level | Kitchen | 16'6" x 15'7" | ||
| Main Level | Family Room | 17'9" x 9'11" | ||
| Main Level | Mud Room | 15'7" x 6'4" | ||
| Main Level | Porch | 20'0" x 10'7" |
https://www.realtor.ca/real-estate/26321582/3200-huntley-road-ottawa-richmond
Contact Us
Contact us for more information
Ryan Rogers
Salesperson
www.grapevine-realty.ca
48 Cinnabar Way
Ottawa, Ontario K2S 1Y6
(613) 829-1000
(613) 695-9088
www.grapevine.ca

