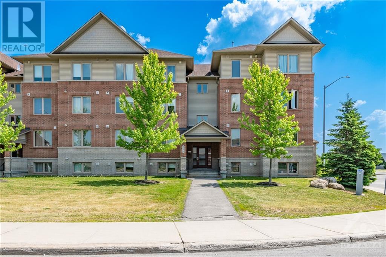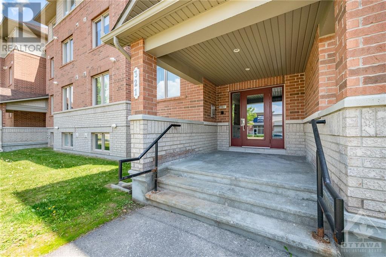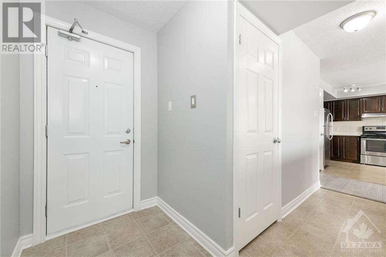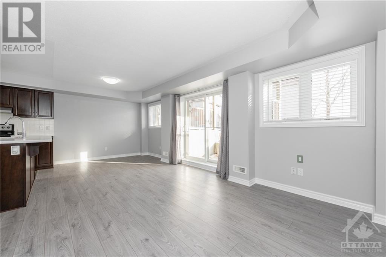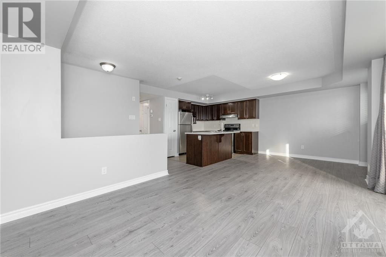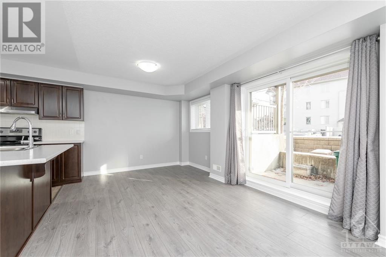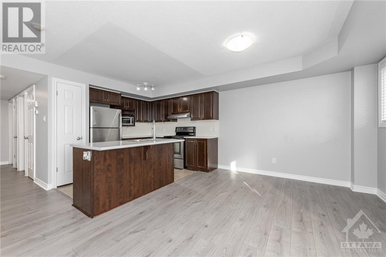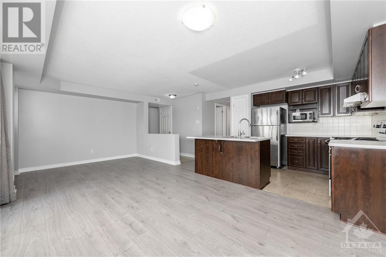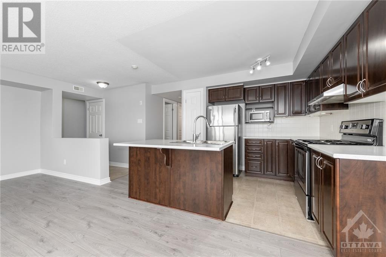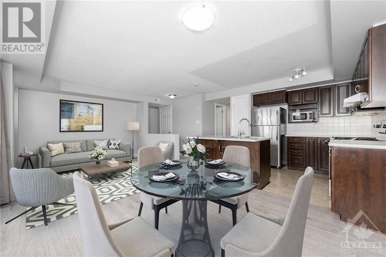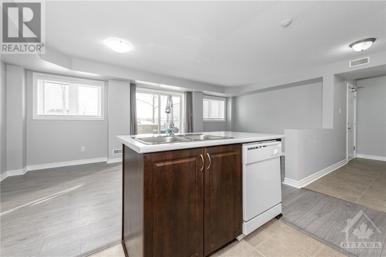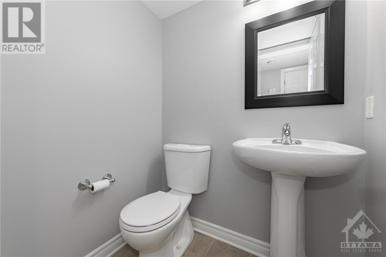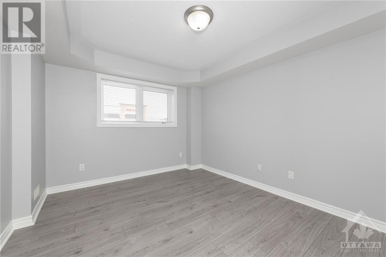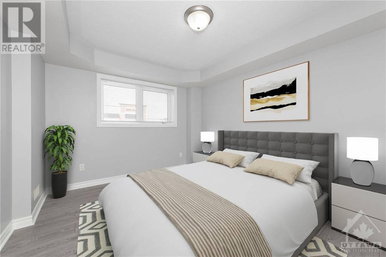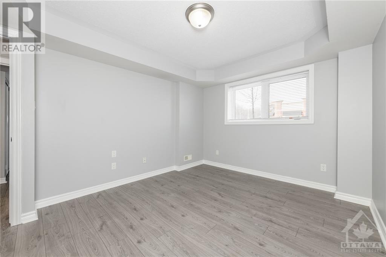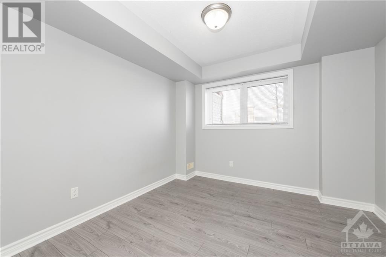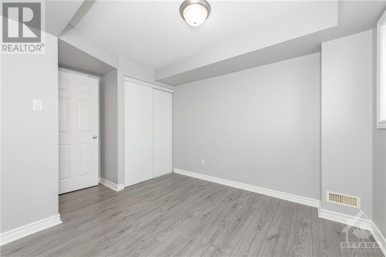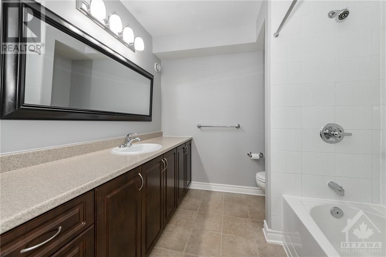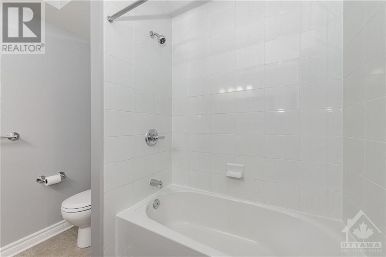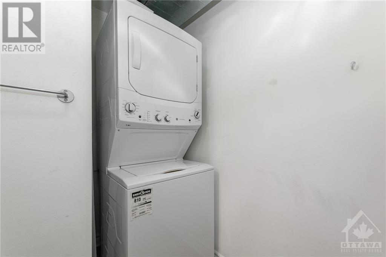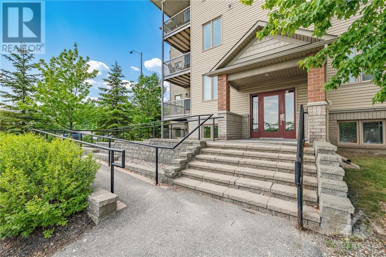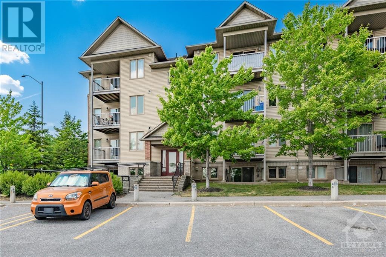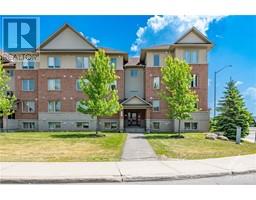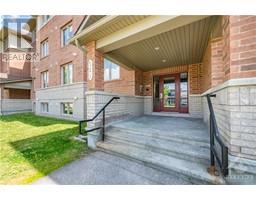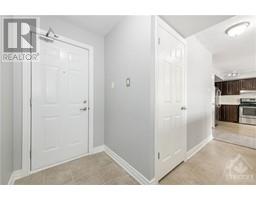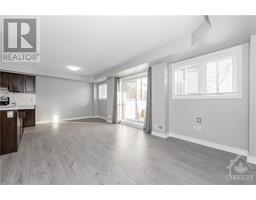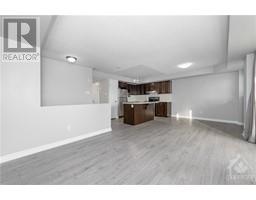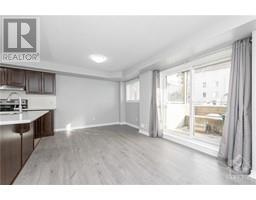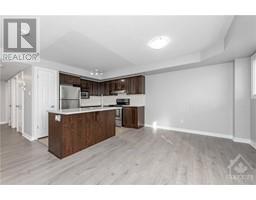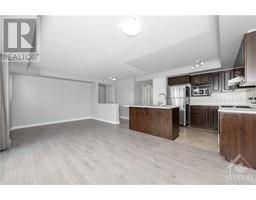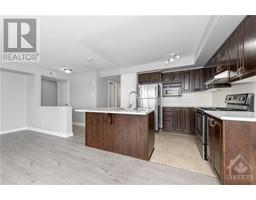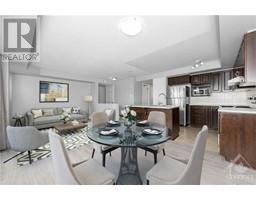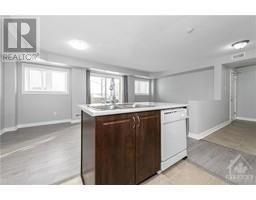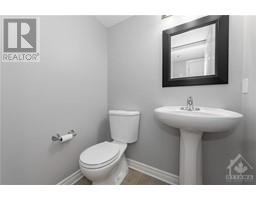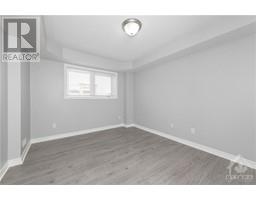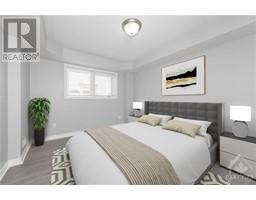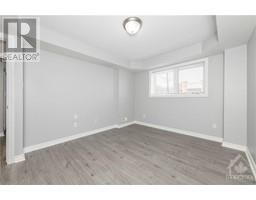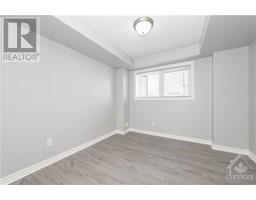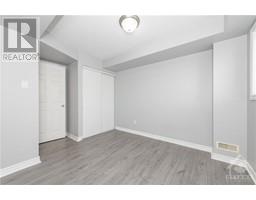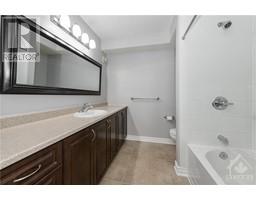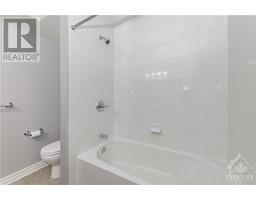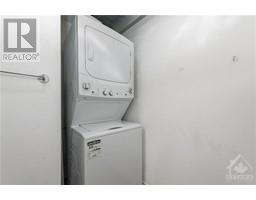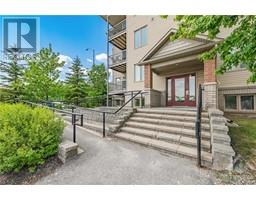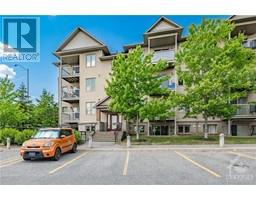321 Cresthaven Drive Unit#1 Nepean, Ontario K2G 4R5
$394,900Maintenance, Property Management, Other, See Remarks
$341.96 Monthly
Maintenance, Property Management, Other, See Remarks
$341.96 MonthlyStylish 2 bedroom condo located in Barrhaven close to Vimy Memorial Bridge & Riverside South. The bright living space is open to a sleek and functional kitchen, perfect for entertaining. Walk out to your private balcony to enjoy your morning coffee or evening cocktail. 2 sizeable bedrooms, storage / laundry room, and 1.5 baths complete this one level unit. Steps to public transit or park your car and walk to shopping, dinning, and more. Some pictures are virtually staged. 24 hour irrevocable on all written / signed offers as per form 244 (id:50133)
Property Details
| MLS® Number | 1365992 |
| Property Type | Single Family |
| Neigbourhood | Chapman Mills |
| Amenities Near By | Public Transit, Recreation Nearby, Shopping |
| Community Features | Pets Allowed With Restrictions |
| Parking Space Total | 1 |
Building
| Bathroom Total | 2 |
| Bedrooms Below Ground | 2 |
| Bedrooms Total | 2 |
| Amenities | Laundry - In Suite |
| Appliances | Refrigerator, Dishwasher, Dryer, Hood Fan, Stove, Washer |
| Basement Development | Not Applicable |
| Basement Type | None (not Applicable) |
| Constructed Date | 2011 |
| Cooling Type | Central Air Conditioning |
| Exterior Finish | Brick |
| Flooring Type | Laminate, Vinyl |
| Foundation Type | Poured Concrete |
| Half Bath Total | 1 |
| Heating Fuel | Natural Gas |
| Heating Type | Forced Air |
| Stories Total | 4 |
| Type | Apartment |
| Utility Water | Municipal Water |
Parking
| Surfaced |
Land
| Acreage | No |
| Land Amenities | Public Transit, Recreation Nearby, Shopping |
| Sewer | Municipal Sewage System |
| Zoning Description | Residential |
Rooms
| Level | Type | Length | Width | Dimensions |
|---|---|---|---|---|
| Main Level | Kitchen | 10'3" x 9'3" | ||
| Main Level | Dining Room | 11'2" x 9'8" | ||
| Main Level | Living Room | 11'4" x 11'2" | ||
| Main Level | Primary Bedroom | 12'1" x 10'11" | ||
| Main Level | Bedroom | 10'8" x 10'3" | ||
| Main Level | 2pc Bathroom | Measurements not available | ||
| Main Level | 4pc Bathroom | Measurements not available | ||
| Main Level | Laundry Room | 7'5" x 5'5" | ||
| Main Level | Foyer | 7'8" x 4'2" |
https://www.realtor.ca/real-estate/26194130/321-cresthaven-drive-unit1-nepean-chapman-mills
Contact Us
Contact us for more information

Heather Belajac
Salesperson
www.heatherbelajac.com
5510 Manotick Main St. Box 803
Ottawa, Ontario K4M 1A7
(613) 692-2555
(613) 519-6049
www.teamrealty.ca

