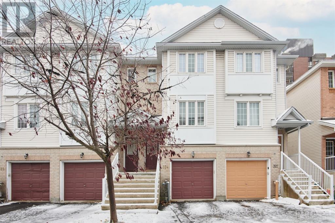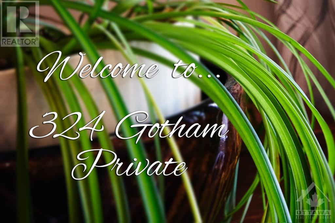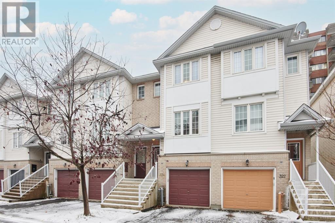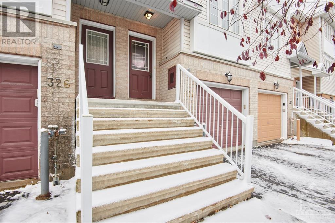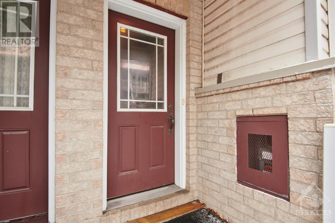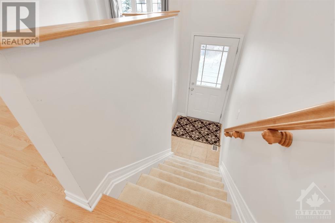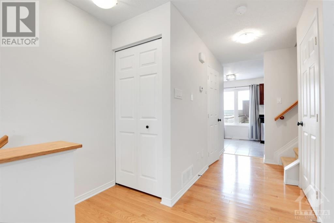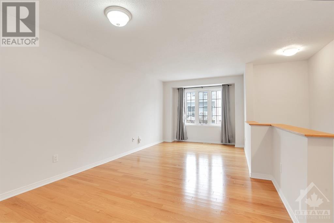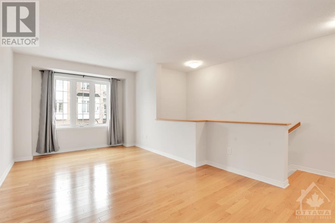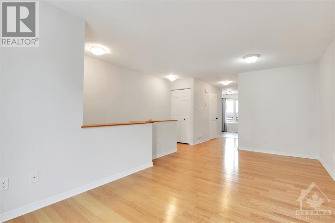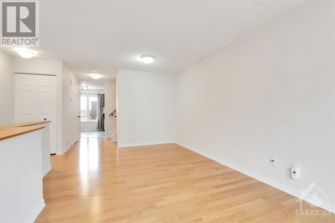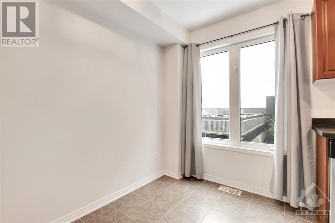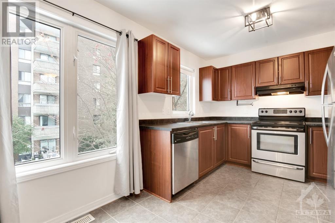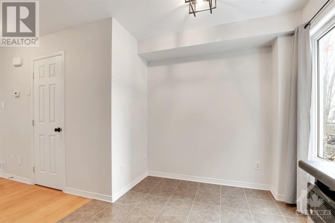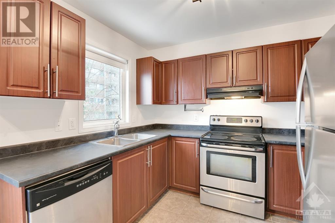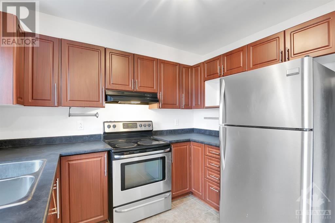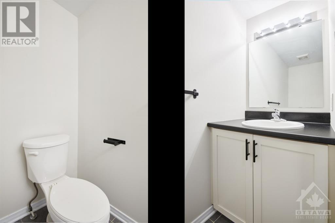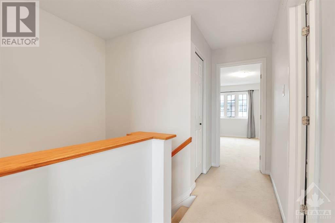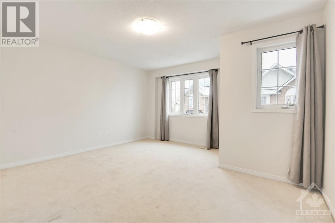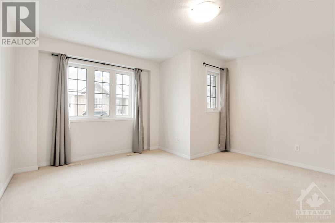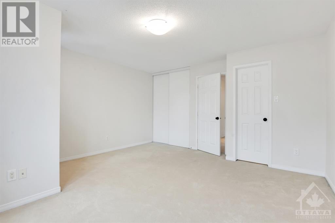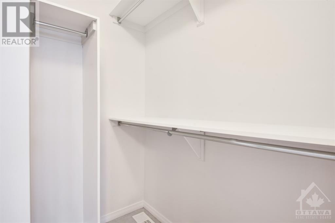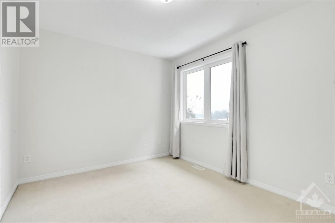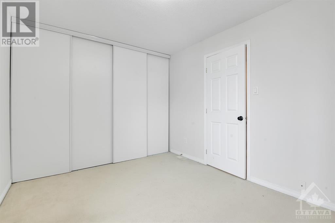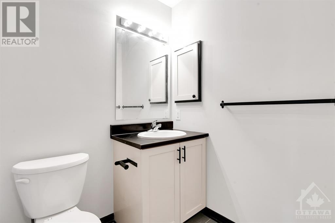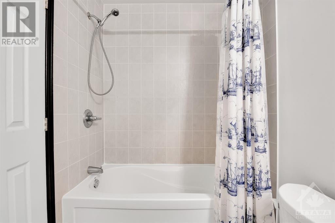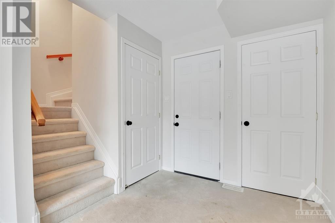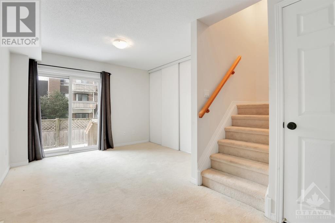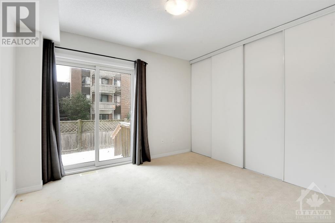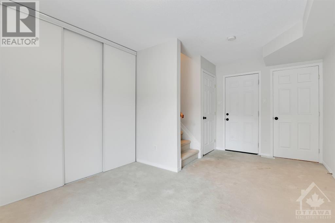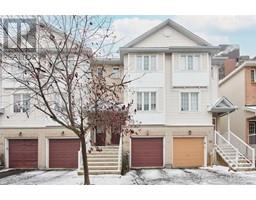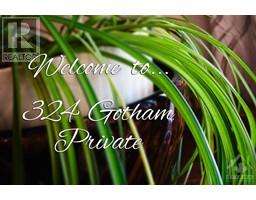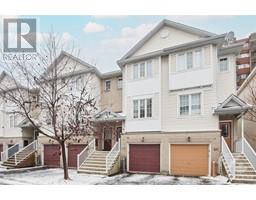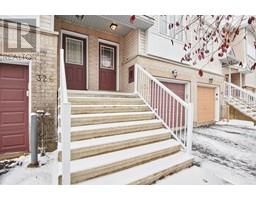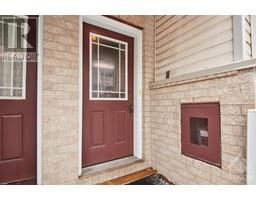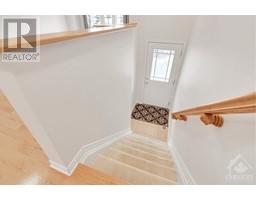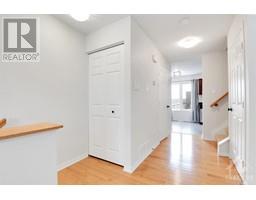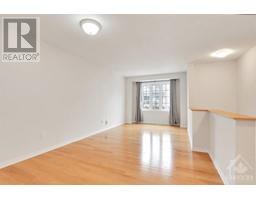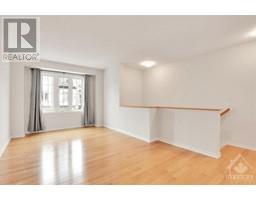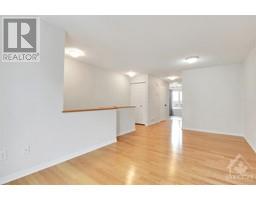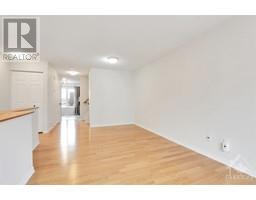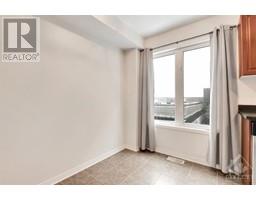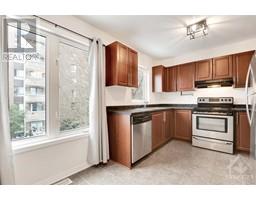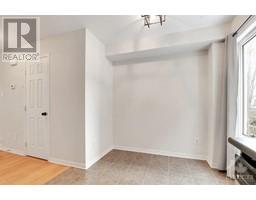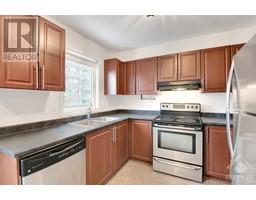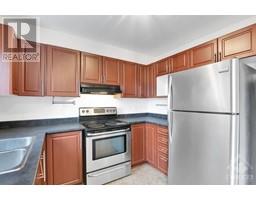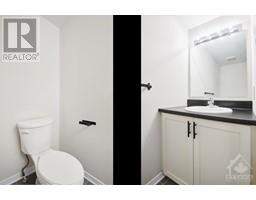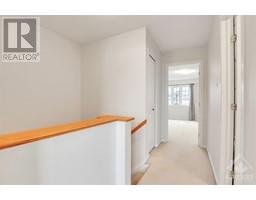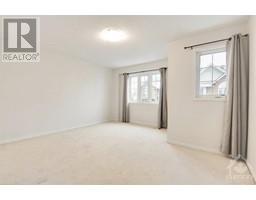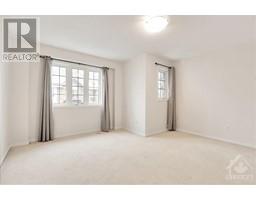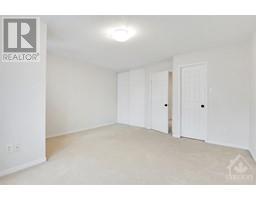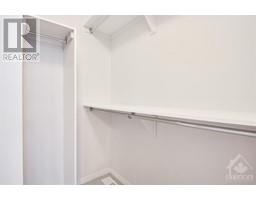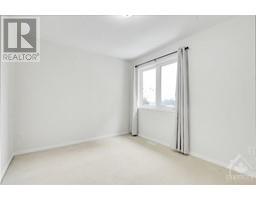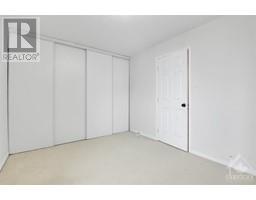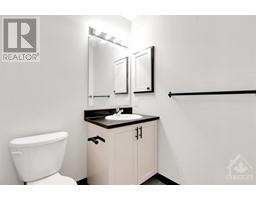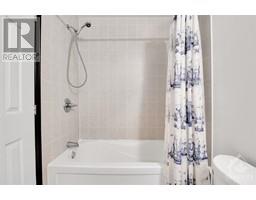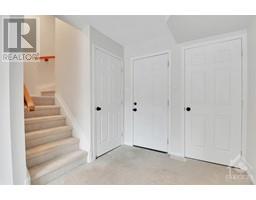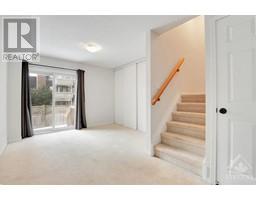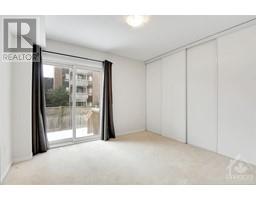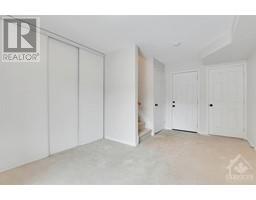324 Gotham Private Ottawa, Ontario K2C 4G7
$549,000Maintenance, Common Area Maintenance, Other, See Remarks, Parcel of Tied Land
$70 Monthly
Maintenance, Common Area Maintenance, Other, See Remarks, Parcel of Tied Land
$70 MonthlyPRIME LOCATION! This impeccable 2-bedroom, 2-bathroom, 3-storey freehold townhome is ready for immediate occupancy in the highly coveted Central Park. The main level boasts an open concept living room/dining room adorned with hardwood floors, an eat-in kitchen featuring abundant cabinets/counter space, ceramic flooring, and stainless steel appliances, as well as a convenient main floor powder room. Ascend to the upper level, where you'll find the primary bedroom with a spacious walk-in closet, a generously sized second bedroom, and a full bath. The lower level offers a cozy family room with a walkout to the backyard and deck, presenting an ideal office space , and a designated laundry area. Freshly painted neutral colour. The basement houses the furnace, hot water tank, and a storage area. Situated adjacent to the Central Experimental Farm and NCC Park, this property is in proximity to the Civic Hospital, Baseline Rd, Hwy 417, Merivale shopping district, Costco and parks. (id:50133)
Property Details
| MLS® Number | 1368783 |
| Property Type | Single Family |
| Neigbourhood | Central Park |
| Amenities Near By | Public Transit, Shopping |
| Easement | Right Of Way |
| Features | Automatic Garage Door Opener |
| Parking Space Total | 2 |
Building
| Bathroom Total | 2 |
| Bedrooms Above Ground | 2 |
| Bedrooms Total | 2 |
| Appliances | Refrigerator, Dishwasher, Dryer, Washer |
| Basement Development | Unfinished |
| Basement Type | Full (unfinished) |
| Constructed Date | 2010 |
| Cooling Type | Central Air Conditioning |
| Exterior Finish | Brick, Siding |
| Flooring Type | Wall-to-wall Carpet, Mixed Flooring, Hardwood, Ceramic |
| Foundation Type | Poured Concrete |
| Half Bath Total | 1 |
| Heating Fuel | Natural Gas |
| Heating Type | Forced Air |
| Stories Total | 3 |
| Type | Row / Townhouse |
| Utility Water | Municipal Water |
Parking
| Attached Garage |
Land
| Acreage | No |
| Land Amenities | Public Transit, Shopping |
| Sewer | Municipal Sewage System |
| Size Depth | 74 Ft ,6 In |
| Size Frontage | 15 Ft |
| Size Irregular | 14.99 Ft X 74.48 Ft |
| Size Total Text | 14.99 Ft X 74.48 Ft |
| Zoning Description | Residential |
Rooms
| Level | Type | Length | Width | Dimensions |
|---|---|---|---|---|
| Second Level | Living Room/dining Room | 18'2" x 10'6" | ||
| Second Level | Kitchen | 13'9" x 9'4" | ||
| Second Level | Partial Bathroom | Measurements not available | ||
| Third Level | Primary Bedroom | 14'8" x 14'0" | ||
| Third Level | Bedroom | 12'0" x 9'8" | ||
| Third Level | Full Bathroom | Measurements not available | ||
| Basement | Storage | Measurements not available | ||
| Basement | Utility Room | Measurements not available | ||
| Main Level | Family Room | 16'5" x 11'2" | ||
| Main Level | Laundry Room | Measurements not available |
https://www.realtor.ca/real-estate/26271911/324-gotham-private-ottawa-central-park
Contact Us
Contact us for more information
Dong Donna Sun
Broker
www.donnasunhomes.com
#201-1500 Bank Street
Ottawa, Ontario K1H 7Z2
(613) 733-9100
(613) 733-1450
Yong Li
Salesperson
#201-1500 Bank Street
Ottawa, Ontario K1H 7Z2
(613) 733-9100
(613) 733-1450

