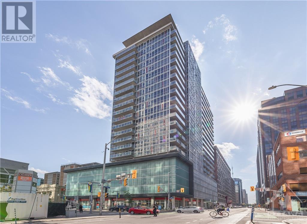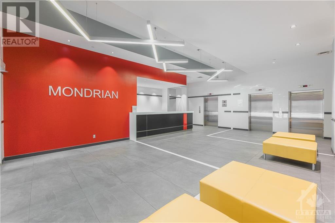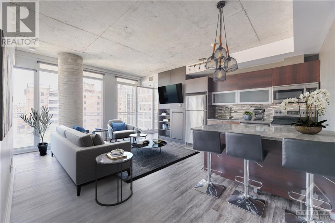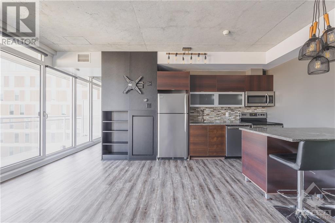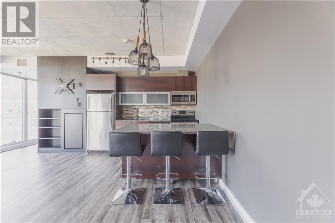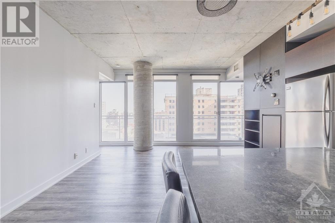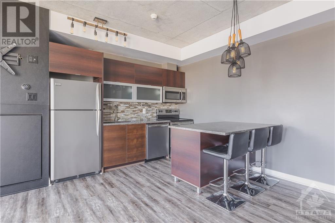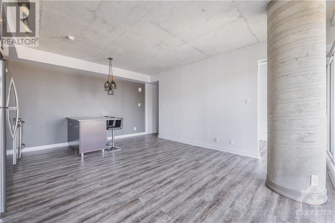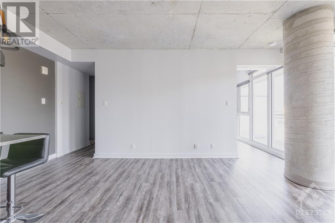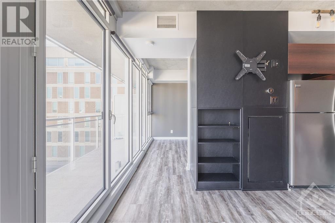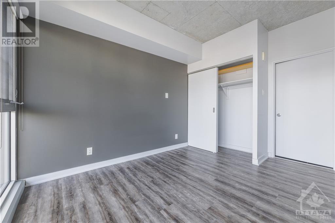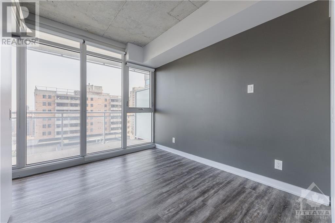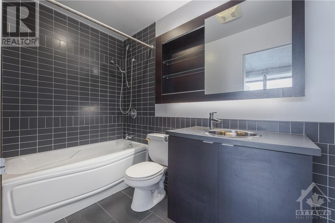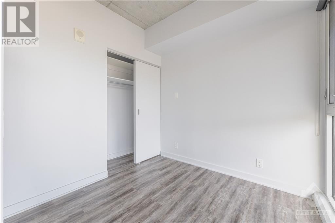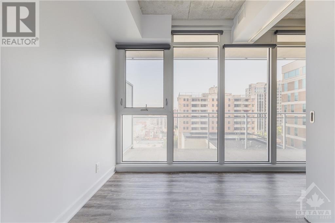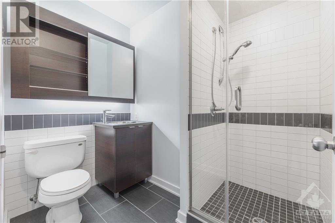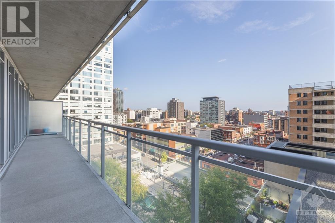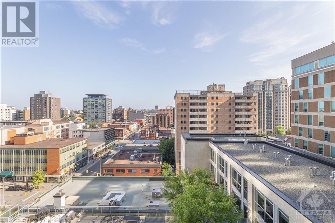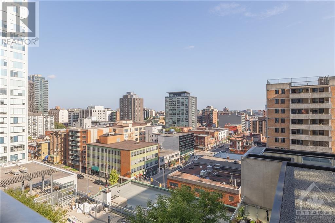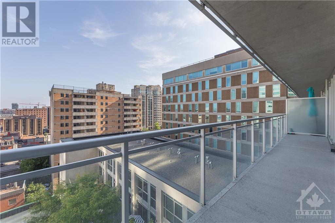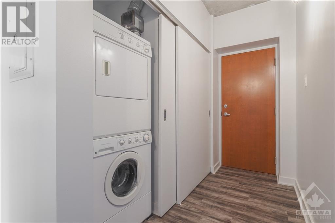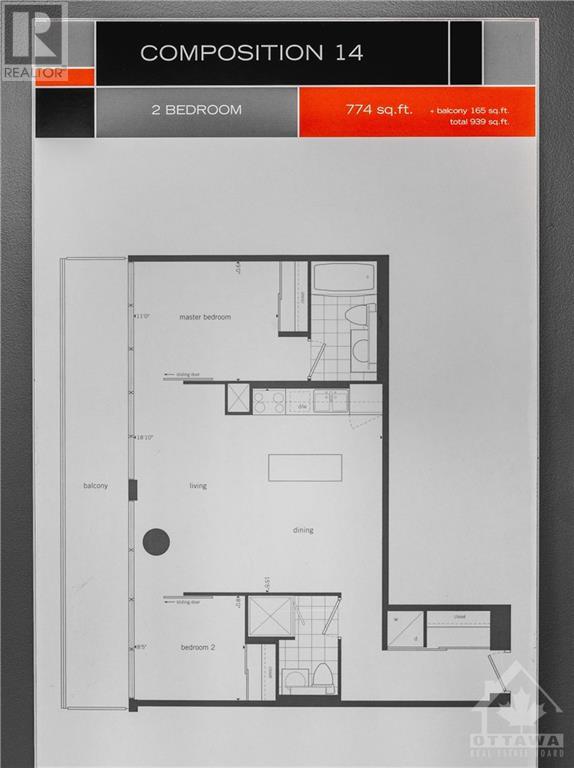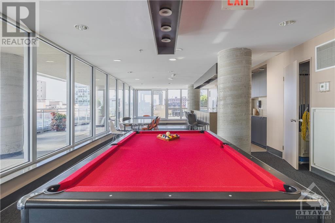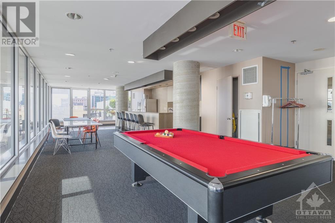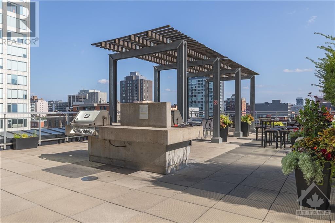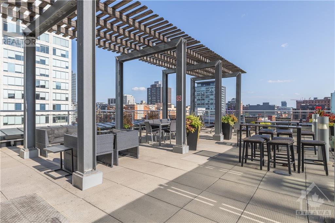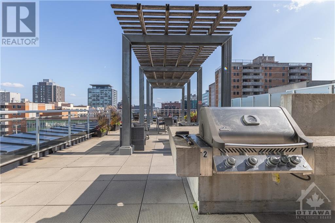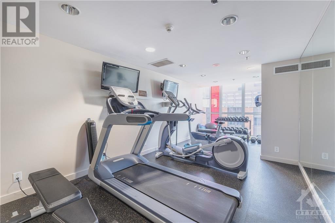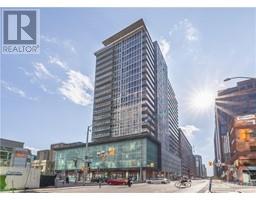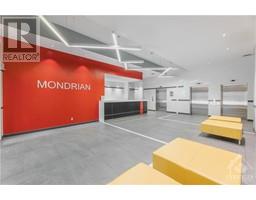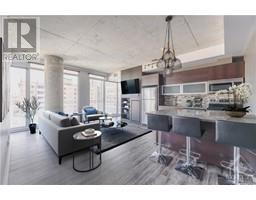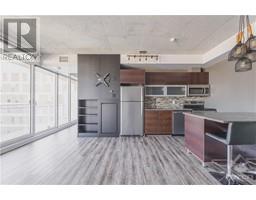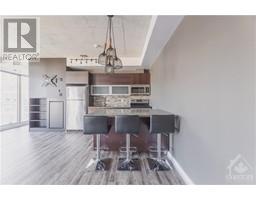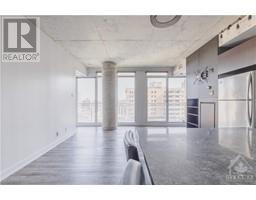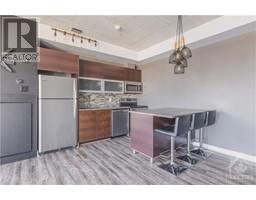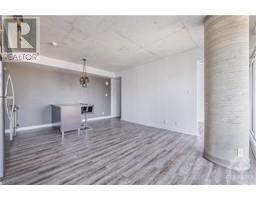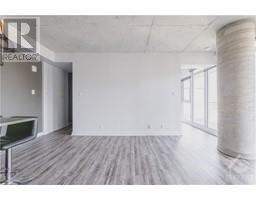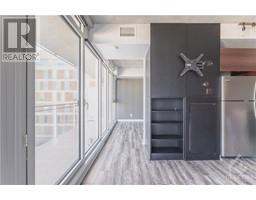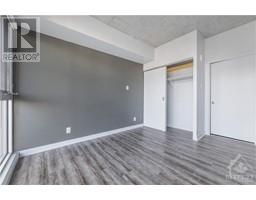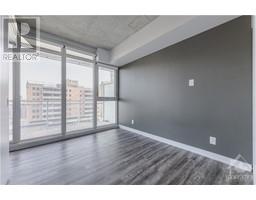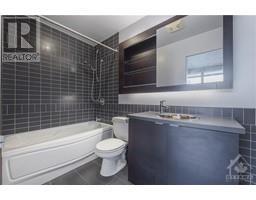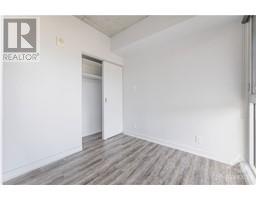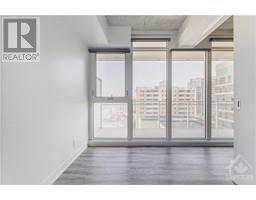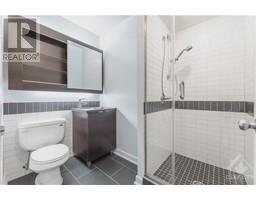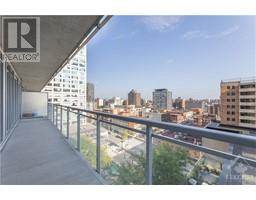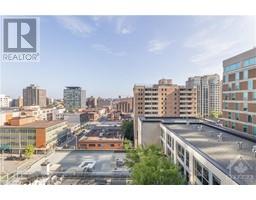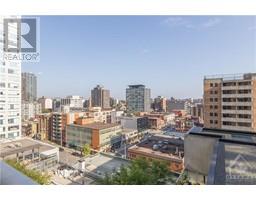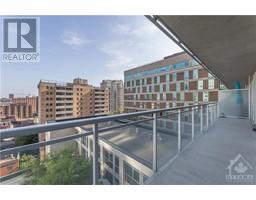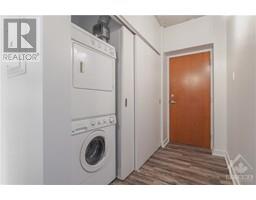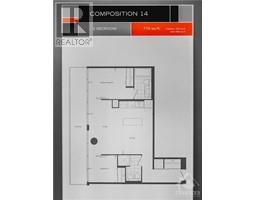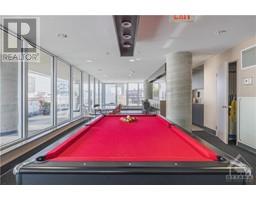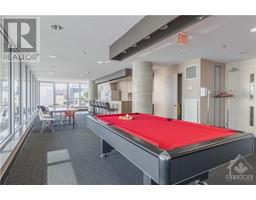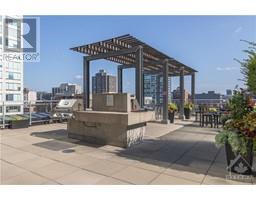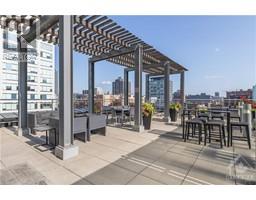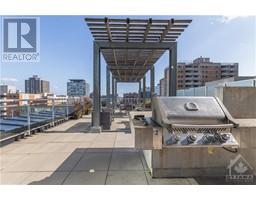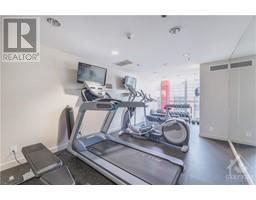324 Laurier Avenue W Unit#1014 Ottawa, Ontario K1N 6P6
$3,000 Monthly
Experience the spacious 2-bed, 2-bath South facing apartment in The Mondrian! This unit offers unobstructed view of Central Downtown, its floor-to-ceiling windows that flood the space with natural light. It offers an open-concept living room and kitchen and bedrooms located at opposite ends. The kitchen has been updated with gleaming granite countertops, SS appliances, and glass tile backsplash. The kitchen island provides additional storage and comfortable seating. The primary bedroom includes a closet and an ensuite bathroom complete with a bathtub. The second bedroom provides ample room for a home office setup. The main bathroom features a walk-in glass-enclosed shower. This unit include custom blinds, new flooring, and built-in storage. Enjoy the convenience of downtown living with shopping, dining, public transportation (LRT), Parliament Hill, and more. The building offers concierge service, a gym, a stylish party room, a BBQ patio & an outdoor pool. Underground parking included. (id:50133)
Property Details
| MLS® Number | 1368295 |
| Property Type | Single Family |
| Neigbourhood | CENTRETOWN |
| Amenities Near By | Public Transit, Recreation Nearby, Shopping |
| Features | Balcony |
| Parking Space Total | 1 |
Building
| Bathroom Total | 2 |
| Bedrooms Above Ground | 2 |
| Bedrooms Total | 2 |
| Amenities | Party Room, Laundry - In Suite |
| Appliances | Refrigerator, Dishwasher, Dryer, Microwave Range Hood Combo, Stove, Washer, Blinds |
| Basement Development | Not Applicable |
| Basement Type | None (not Applicable) |
| Constructed Date | 2009 |
| Cooling Type | Central Air Conditioning |
| Exterior Finish | Brick, Concrete |
| Flooring Type | Laminate, Tile |
| Heating Fuel | Natural Gas |
| Heating Type | Forced Air |
| Stories Total | 1 |
| Type | Apartment |
| Utility Water | Municipal Water |
Parking
| Underground |
Land
| Acreage | No |
| Land Amenities | Public Transit, Recreation Nearby, Shopping |
| Sewer | Municipal Sewage System |
| Size Irregular | * Ft X * Ft |
| Size Total Text | * Ft X * Ft |
| Zoning Description | Residential |
Rooms
| Level | Type | Length | Width | Dimensions |
|---|---|---|---|---|
| Main Level | Living Room | 15'7" x 15'2" | ||
| Main Level | Kitchen | 10'4" x 8'7" | ||
| Main Level | Primary Bedroom | 13'1" x 9'0" | ||
| Main Level | Bedroom | 8'3" x 7'11" | ||
| Main Level | 3pc Bathroom | Measurements not available | ||
| Main Level | 3pc Ensuite Bath | Measurements not available |
https://www.realtor.ca/real-estate/26255149/324-laurier-avenue-w-unit1014-ottawa-centretown
Contact Us
Contact us for more information

Moonok Reed
Salesperson
www.moonokreed.com
2148 Carling Ave., Units 5 & 6
Ottawa, ON K2A 1H1
(613) 829-1818
(613) 829-3223
www.kwintegrity.ca

