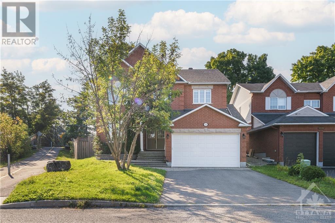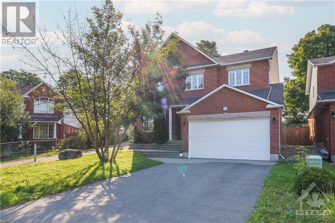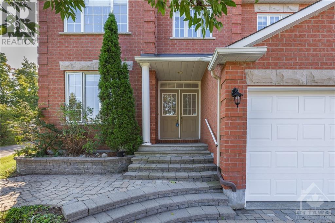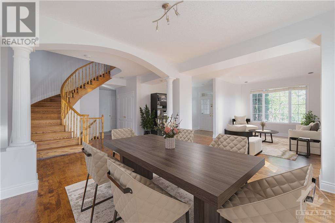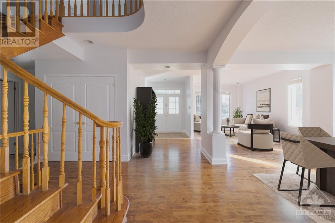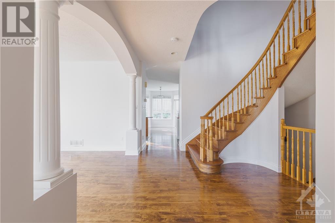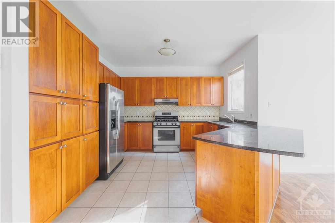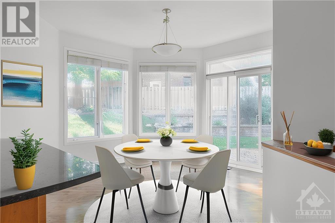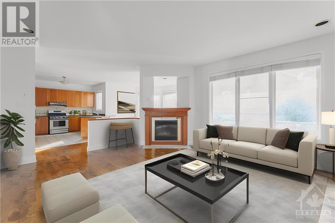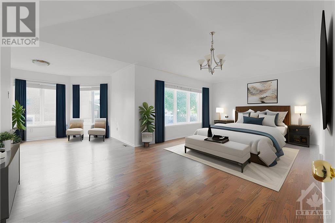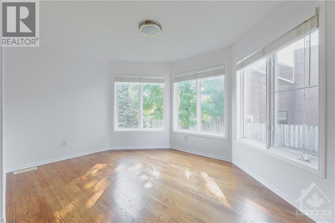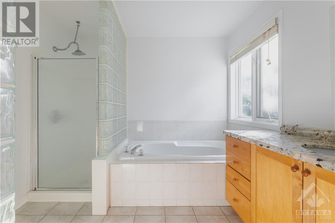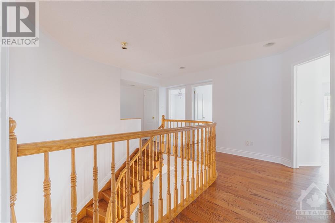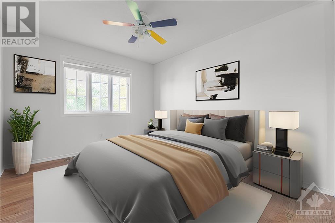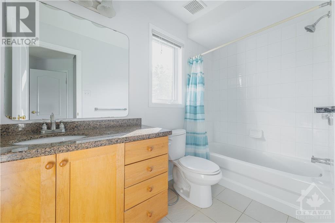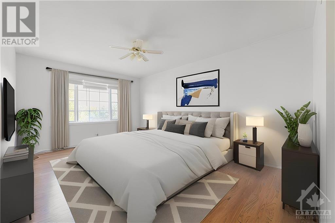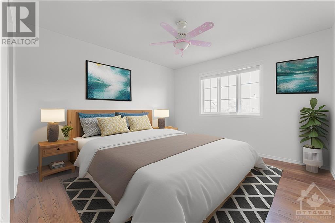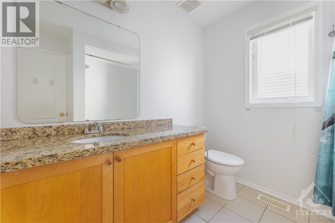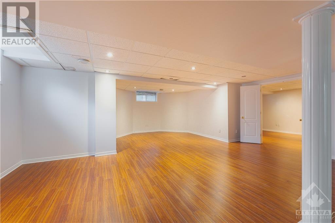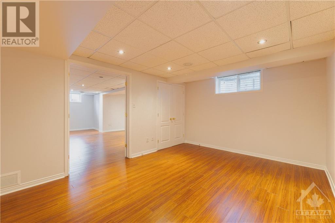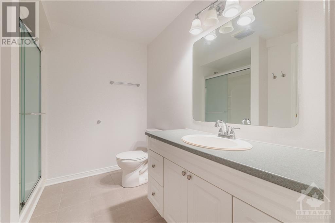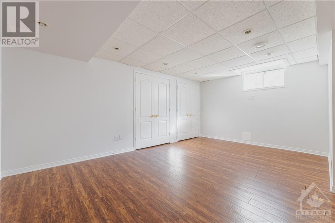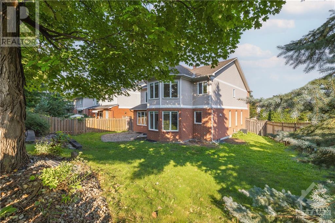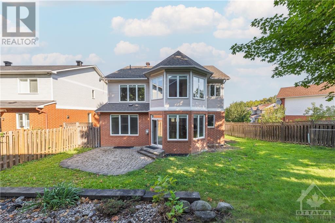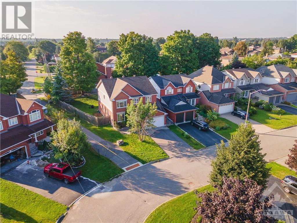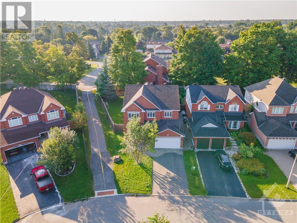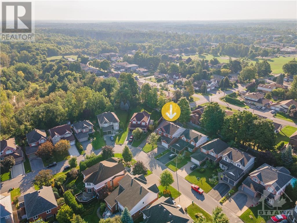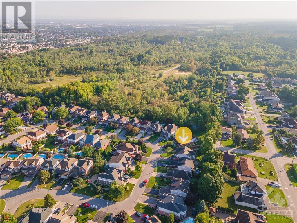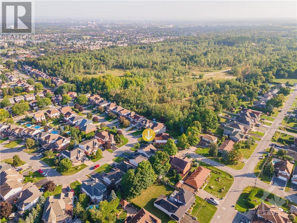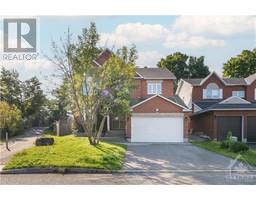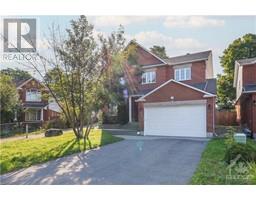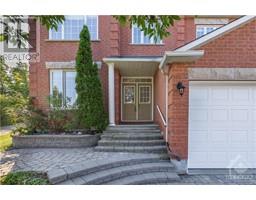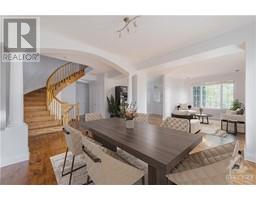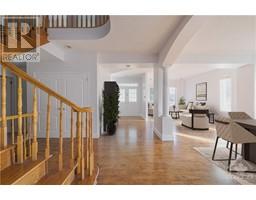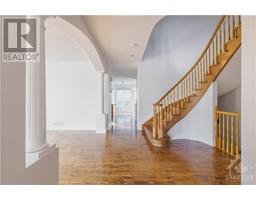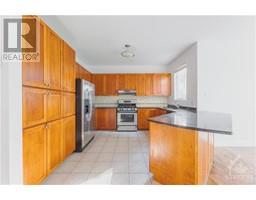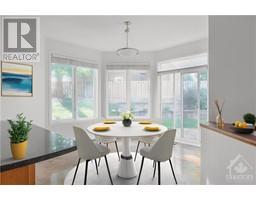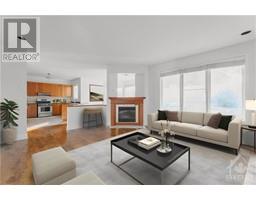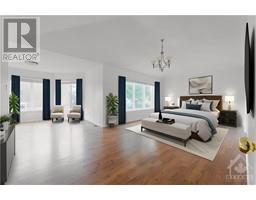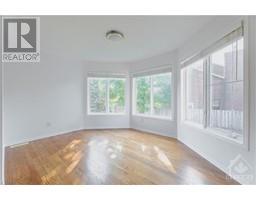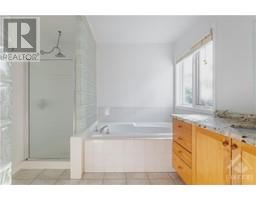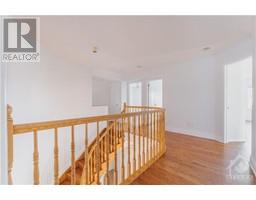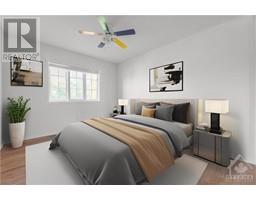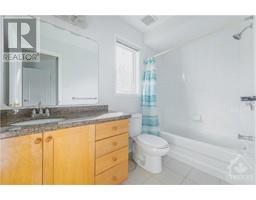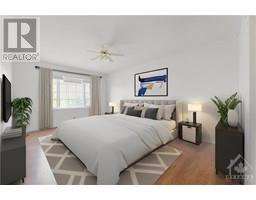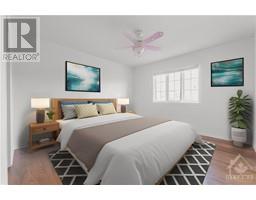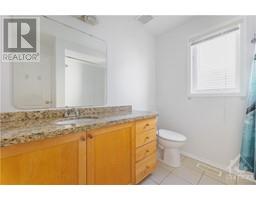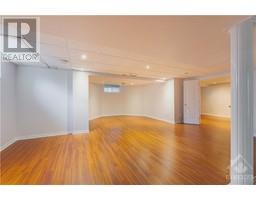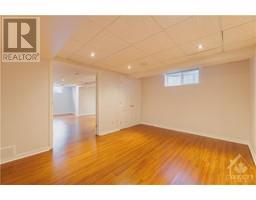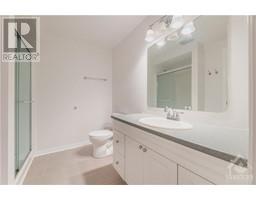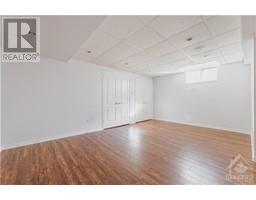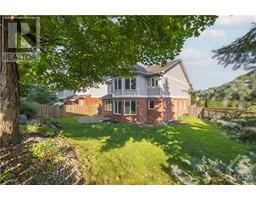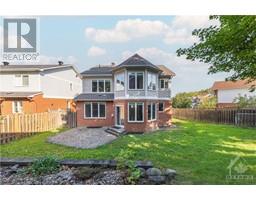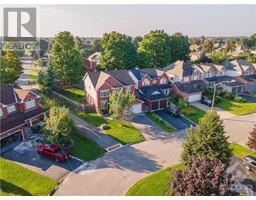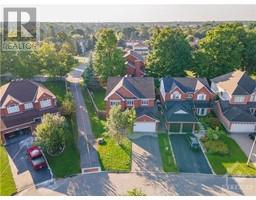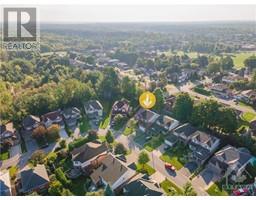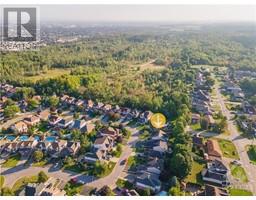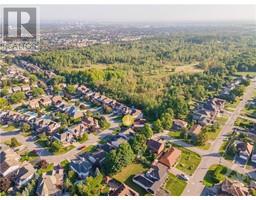3241 Carriage Hill Place Ottawa, Ontario K1T 3X5
$5,000 Monthly
Situated in the highly sought-after Upper Hunt Club area boasting an impressive 4+2 bedrooms, 4 full baths, & 2 powder rooms, spanning over 4,000 square ft. Main/second floors, you'll find stunning hardwood flooring, accentuated by an elegant circular staircase. High ceilings, beautiful arches. Gourmet kitchen, adorned w/granite countertops & a spacious island, complemented by adjacent eat-in area. Second level, discover four generously proportioned bedrooms, 2 w/ensuites, including a master retreat with a sitting area. Lower level is beautifully finished, features a spacious rec room, 2 additional bedrooms, convenient 2 & 3-piece bathrooms, on this level & ample storage space. The south-facing private backyard adds to the appeal. Making it the perfect home for families of any size. Minutes away from trails, parks, like Conroy Pit. Close to Public transit, O-Train, Shopping centres, Grocery stores, the Airport, Community Center/ Library, Schools, Easy access to downtown. (id:50133)
Property Details
| MLS® Number | 1357945 |
| Property Type | Single Family |
| Neigbourhood | Upper Hunt Club |
| Amenities Near By | Public Transit, Recreation Nearby, Shopping |
| Community Features | Family Oriented |
| Features | Automatic Garage Door Opener |
| Parking Space Total | 4 |
Building
| Bathroom Total | 6 |
| Bedrooms Above Ground | 4 |
| Bedrooms Below Ground | 2 |
| Bedrooms Total | 6 |
| Amenities | Laundry - In Suite |
| Appliances | Refrigerator, Dishwasher, Dryer, Stove, Washer |
| Basement Development | Finished |
| Basement Type | Full (finished) |
| Constructed Date | 1999 |
| Construction Style Attachment | Detached |
| Cooling Type | Central Air Conditioning |
| Exterior Finish | Brick, Siding |
| Fire Protection | Smoke Detectors |
| Fireplace Present | Yes |
| Fireplace Total | 1 |
| Flooring Type | Hardwood |
| Half Bath Total | 2 |
| Heating Fuel | Natural Gas |
| Heating Type | Forced Air |
| Stories Total | 2 |
| Type | House |
| Utility Water | Municipal Water |
Parking
| Attached Garage |
Land
| Acreage | No |
| Fence Type | Fenced Yard |
| Land Amenities | Public Transit, Recreation Nearby, Shopping |
| Landscape Features | Landscaped |
| Sewer | Municipal Sewage System |
| Size Irregular | * Ft X * Ft |
| Size Total Text | * Ft X * Ft |
| Zoning Description | Residential |
Rooms
| Level | Type | Length | Width | Dimensions |
|---|---|---|---|---|
| Second Level | Primary Bedroom | 22'0" x 12'0" | ||
| Second Level | 5pc Bathroom | Measurements not available | ||
| Second Level | Bedroom | 16'0" x 11'3" | ||
| Second Level | 3pc Bathroom | Measurements not available | ||
| Second Level | Bedroom | 13'2" x 11'6" | ||
| Second Level | Bedroom | 12'9" x 12'0" | ||
| Second Level | 3pc Bathroom | Measurements not available | ||
| Basement | Recreation Room | Measurements not available | ||
| Basement | Bedroom | 15'0" x 11'1" | ||
| Basement | 3pc Bathroom | Measurements not available | ||
| Basement | Bedroom | 17'0" x 11'0" | ||
| Basement | 2pc Bathroom | Measurements not available | ||
| Main Level | Dining Room | 13'0" x 11'0" | ||
| Main Level | Living Room | 15'0" x 11'0" | ||
| Main Level | Family Room/fireplace | 18'0" x 16'0" | ||
| Main Level | Kitchen | 15'9" x 12'1" | ||
| Main Level | Eating Area | 13'2" x 9'1" | ||
| Main Level | Laundry Room | Measurements not available | ||
| Main Level | 2pc Bathroom | Measurements not available |
https://www.realtor.ca/real-estate/26032905/3241-carriage-hill-place-ottawa-upper-hunt-club
Contact Us
Contact us for more information
Mo Sleiman
Salesperson
www.mosleiman.com
2544 Bank Street
Ottawa, Ontario K1T 1M9
(613) 288-1999
(613) 288-1555
www.coldwellbankersarazen.com
Kamila Sleiman
Salesperson
2544 Bank Street
Ottawa, Ontario K1T 1M9
(613) 288-1999
(613) 288-1555
www.coldwellbankersarazen.com

