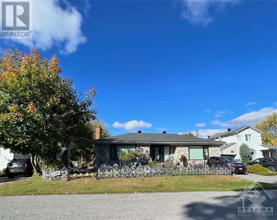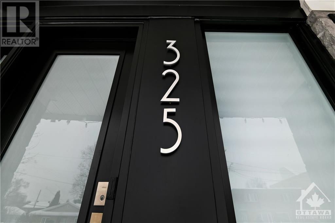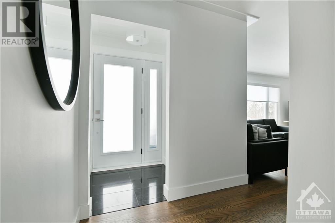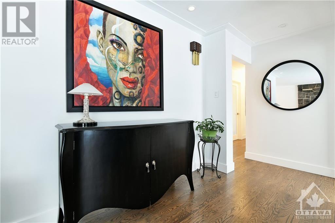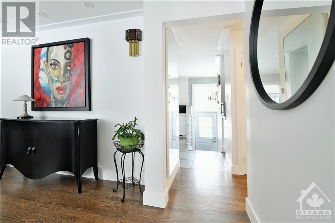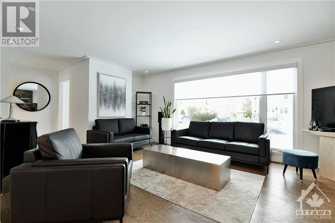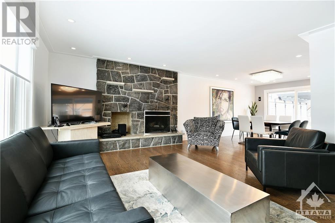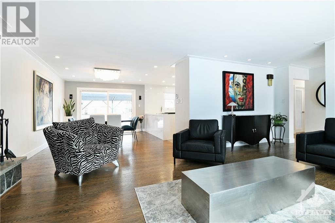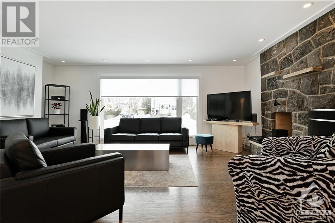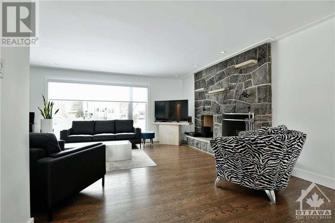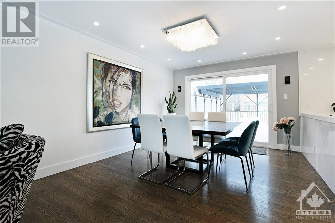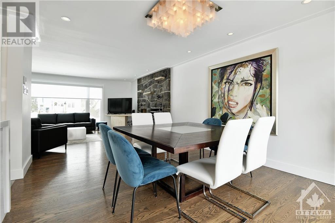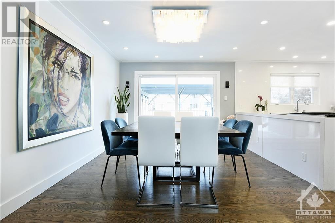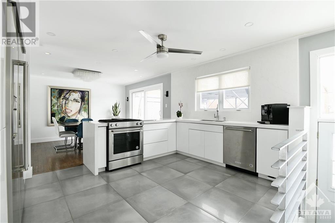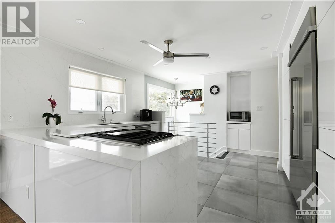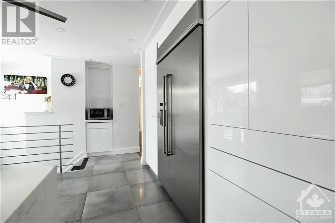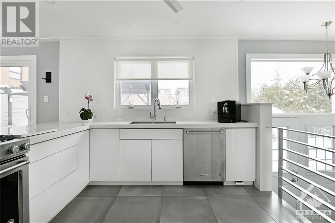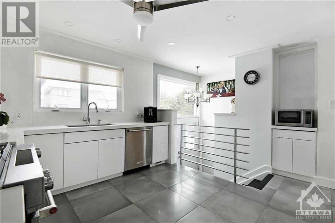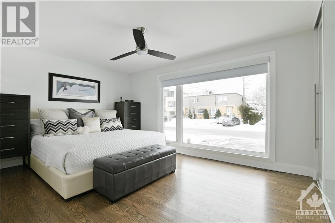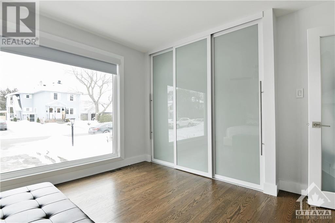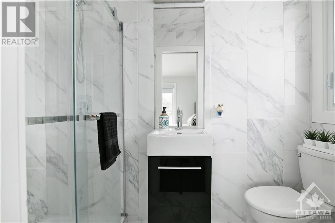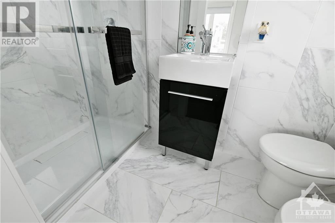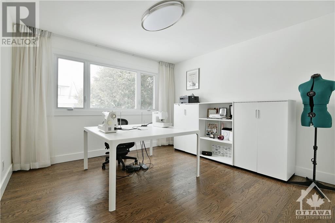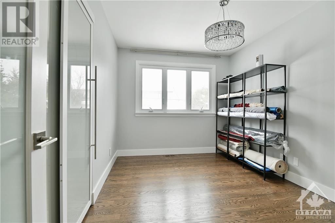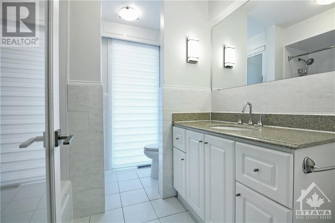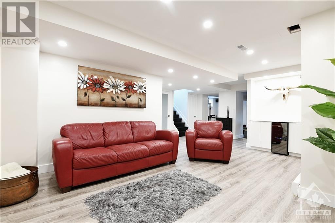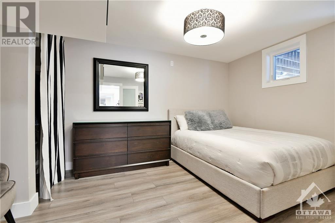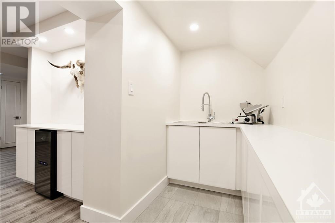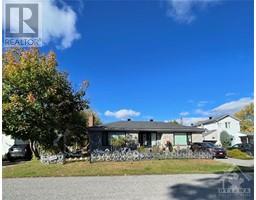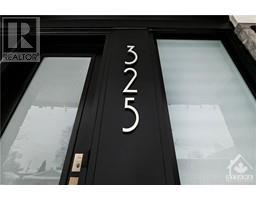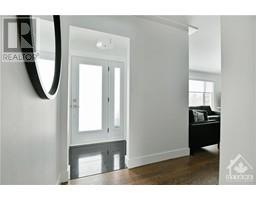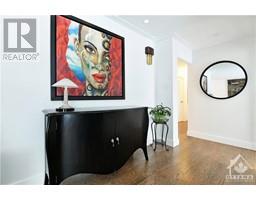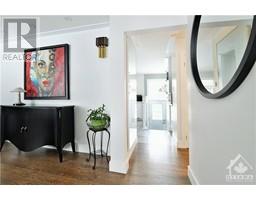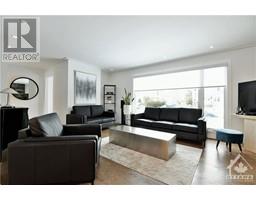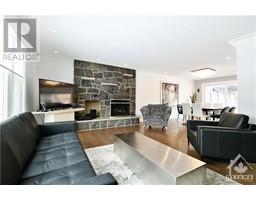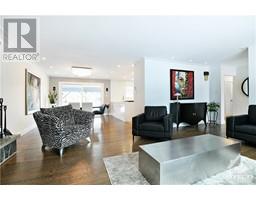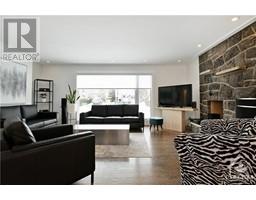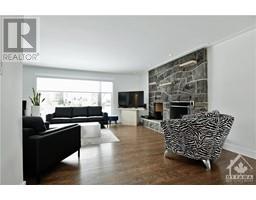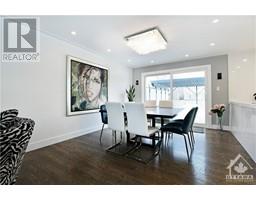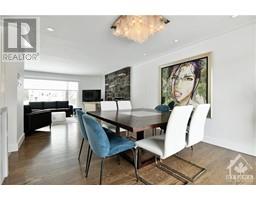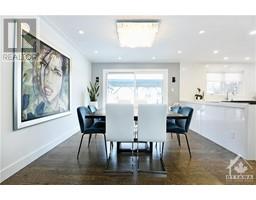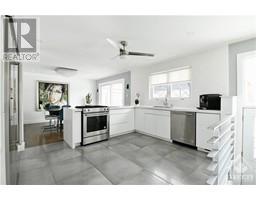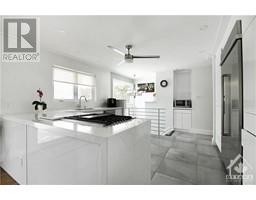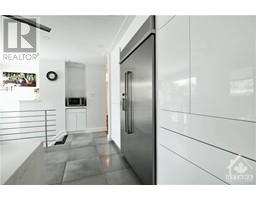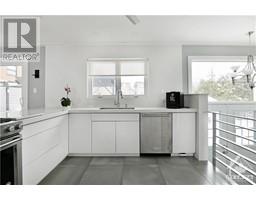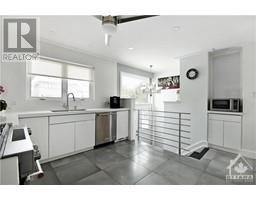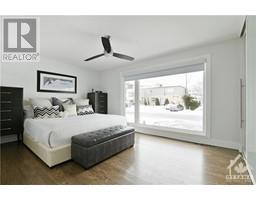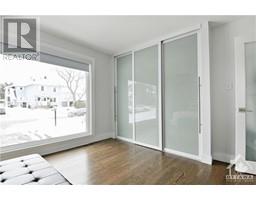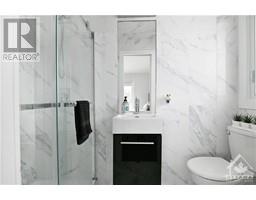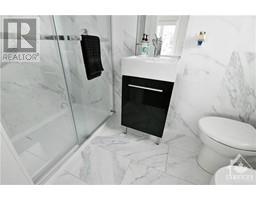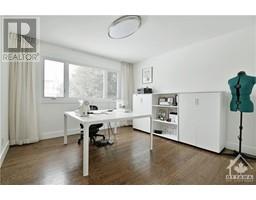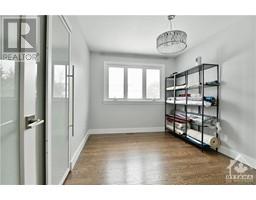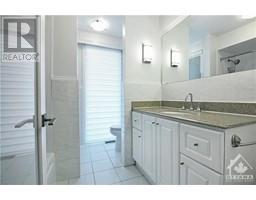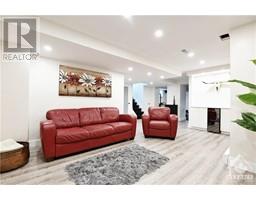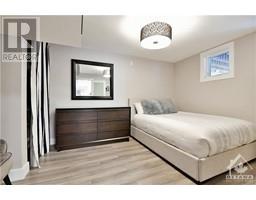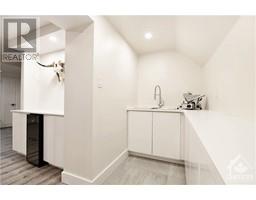325 Beechgrove Avenue Ottawa, Ontario K1Z 6R4
$5,500 Monthly
Beautiful fully renovated bungalow steps away from Westoro Beach. This bright sunny open concept bungalow is beautifully renovated with high end finishes of quartz, oak hardwood floors and a beautiful stone fireplace for those cool evenings. Large kitchen open to the dining room, just perfect for dinner parties. Bright Primary Bedroom with large closet and ensuite and 2 additional bedrooms and large main bathroom complete the main level. The lower level offers and large Rec Room with Wet Bar, additional bedroom and bathroom and a large exercise room. Large enclosed backyard completes this gem of a home! Available December 1st. (id:50133)
Property Details
| MLS® Number | 1365266 |
| Property Type | Single Family |
| Neigbourhood | Westboro |
| Amenities Near By | Public Transit, Recreation Nearby, Shopping, Water Nearby |
| Parking Space Total | 2 |
Building
| Bathroom Total | 3 |
| Bedrooms Above Ground | 3 |
| Bedrooms Below Ground | 1 |
| Bedrooms Total | 4 |
| Amenities | Laundry - In Suite |
| Appliances | Refrigerator, Dishwasher, Dryer, Stove, Washer |
| Architectural Style | Bungalow |
| Basement Development | Finished |
| Basement Type | Full (finished) |
| Constructed Date | 1969 |
| Construction Style Attachment | Detached |
| Cooling Type | Central Air Conditioning |
| Exterior Finish | Stone |
| Fireplace Present | Yes |
| Fireplace Total | 1 |
| Flooring Type | Hardwood, Ceramic |
| Heating Fuel | Natural Gas |
| Heating Type | Forced Air |
| Stories Total | 1 |
| Type | House |
| Utility Water | Municipal Water |
Parking
| Surfaced |
Land
| Acreage | No |
| Land Amenities | Public Transit, Recreation Nearby, Shopping, Water Nearby |
| Sewer | Municipal Sewage System |
| Size Irregular | * Ft X * Ft |
| Size Total Text | * Ft X * Ft |
| Zoning Description | Residential |
Rooms
| Level | Type | Length | Width | Dimensions |
|---|---|---|---|---|
| Lower Level | Bedroom | 14'9" x 9'11" | ||
| Lower Level | 3pc Bathroom | Measurements not available | ||
| Lower Level | Family Room | 19'4" x 13'2" | ||
| Lower Level | Recreation Room | 26'3" x 17'0" | ||
| Lower Level | Laundry Room | Measurements not available | ||
| Main Level | Living Room/fireplace | 18'3" x 14'4" | ||
| Main Level | Dining Room | 13'2" x 11'7" | ||
| Main Level | Kitchen | 14'4" x 12'0" | ||
| Main Level | Primary Bedroom | 15'3" x 12'0" | ||
| Main Level | Bedroom | 11'10" x 9'0" | ||
| Main Level | 4pc Bathroom | Measurements not available | ||
| Main Level | 3pc Ensuite Bath | Measurements not available |
https://www.realtor.ca/real-estate/26222532/325-beechgrove-avenue-ottawa-westboro
Contact Us
Contact us for more information
Karen Mcclintock
Salesperson
www.theoakeshometeam.com
2148 Carling Ave., Units 5 & 6
Ottawa, ON K2A 1H1
(613) 829-1818
(613) 829-3223
www.kwintegrity.ca

