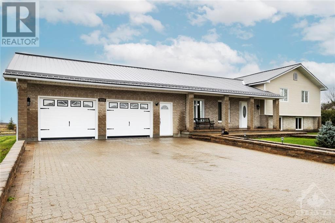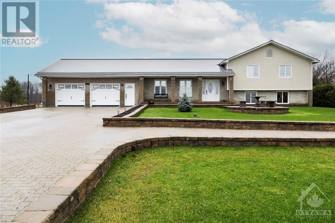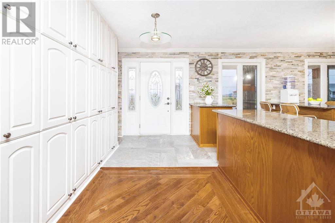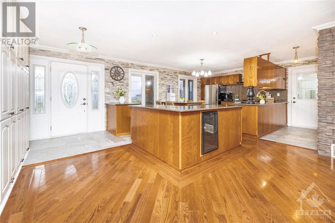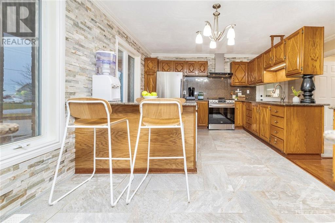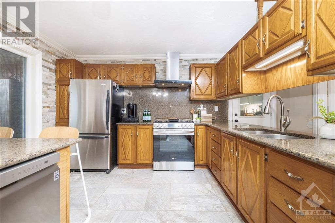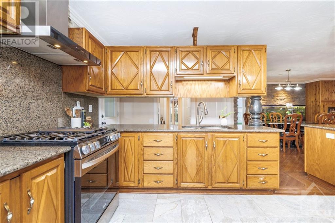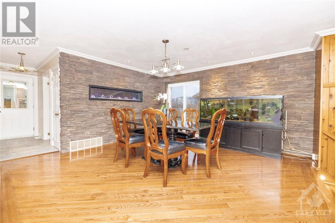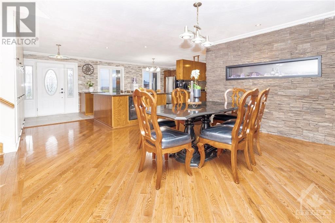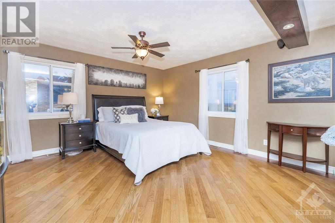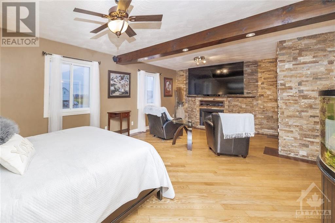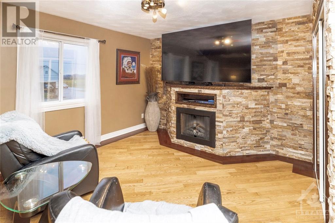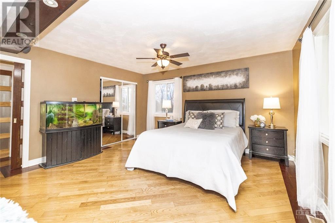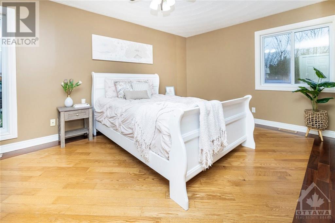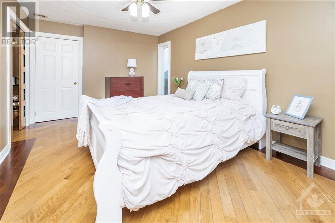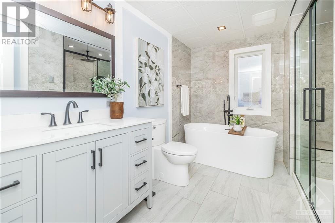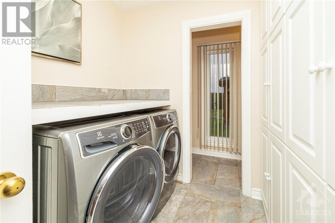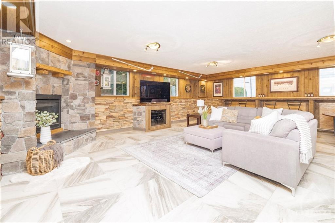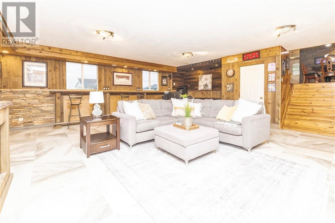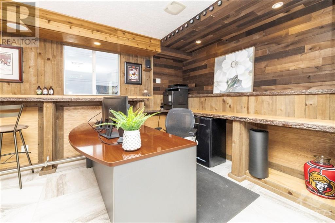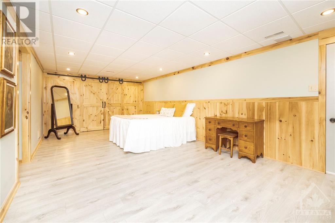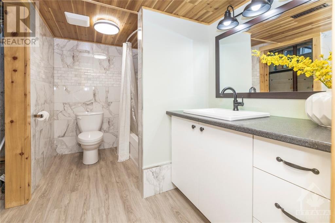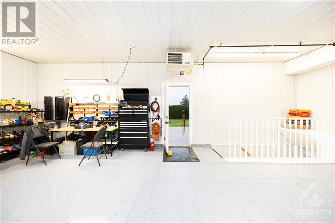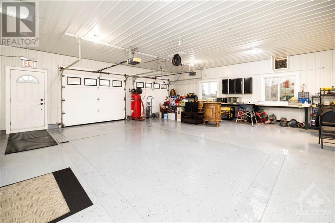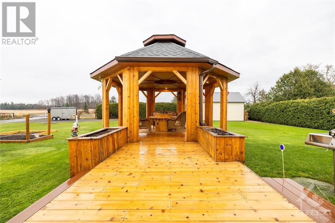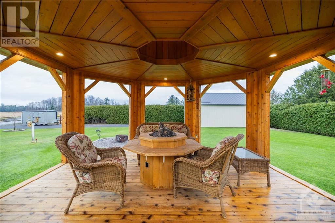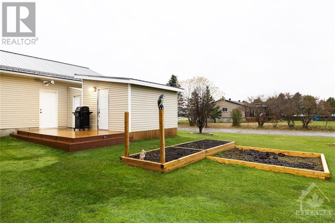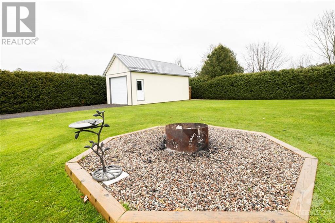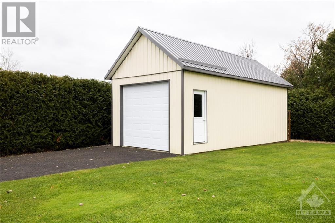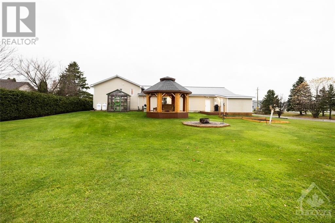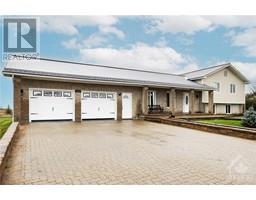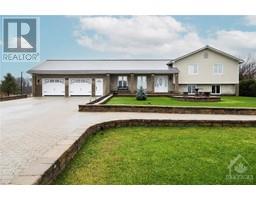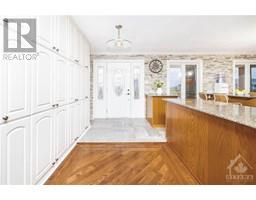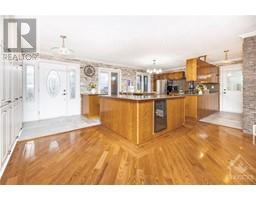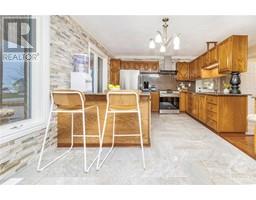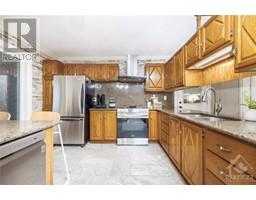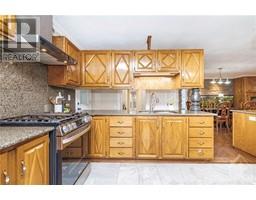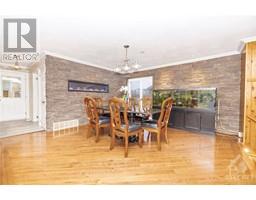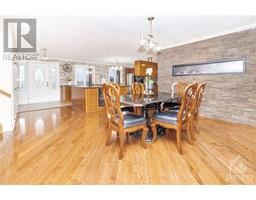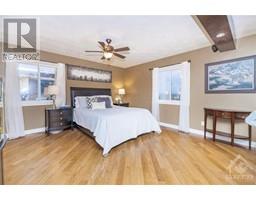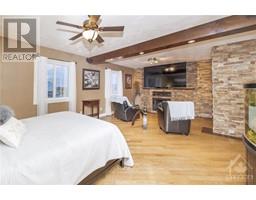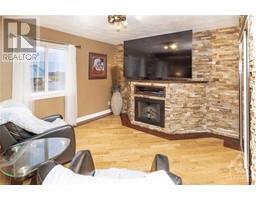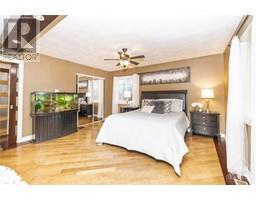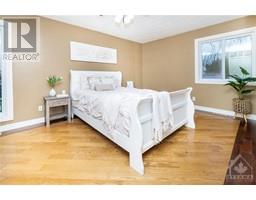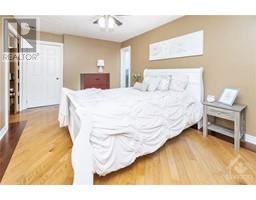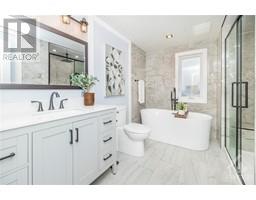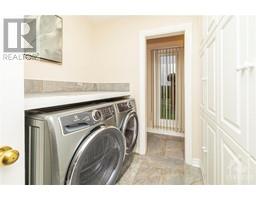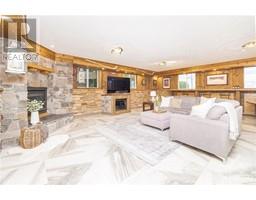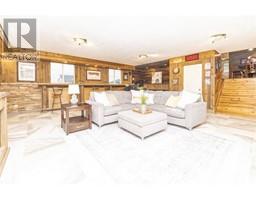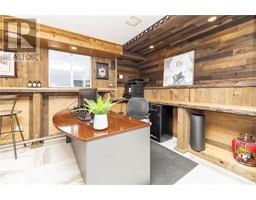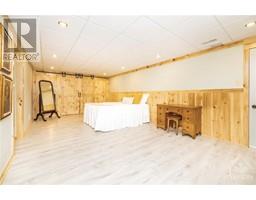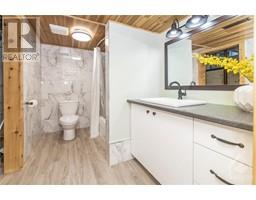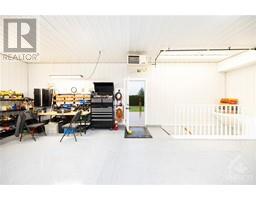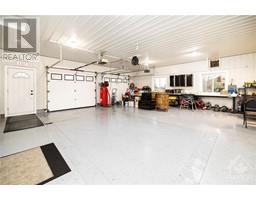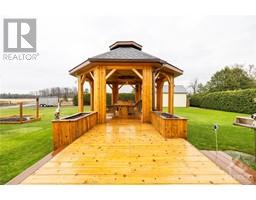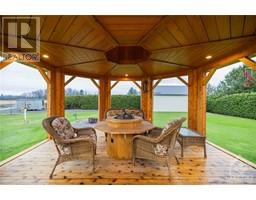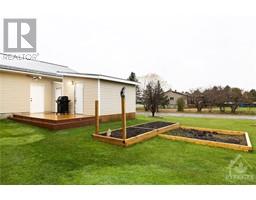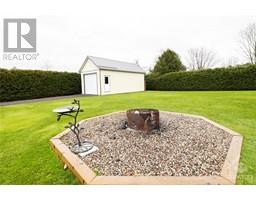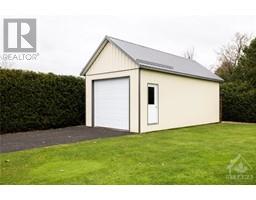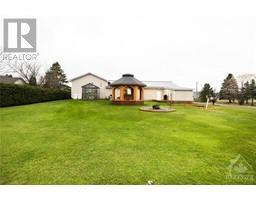3255 Sarsfield Road Sarsfield, Ontario K0A 3E0
$899,000
Discover Sarsfield charm in this side-split retreat. The open-concept main floor beckons with a chef's kitchen sporting two islands, ample storage, and a dining room adorned with stone walls and an electric fireplace. The family room, bathed in natural light, features a cozy fireplace. On the lower level a large bedroom, 3-piece ensuite, and a separate entrance to the oversized double heated garage—perfect for car enthusiasts. The top floor boasts two large bedrooms and a fully renovated 4-piece bathroom. Outdoors, practicality meets beauty with vegetable garden beds, and a 16-foot covered gazebo with a fire table. A 10x10 greenhouse with a 3000-litre holding tank, set for a sprinkler system, keeps the greenery vibrant. A third detached garage, and 2 additional outbuildings caters to all your storage needs. Embrace quiet country living just 10 minutes from Orleans amenities. This high-speed internet-ready abode offers easy highway access and a private hedged yard. Plan to visit soon! (id:50133)
Property Details
| MLS® Number | 1368284 |
| Property Type | Single Family |
| Neigbourhood | Sarsfield Village |
| Parking Space Total | 6 |
Building
| Bathroom Total | 3 |
| Bedrooms Above Ground | 2 |
| Bedrooms Below Ground | 1 |
| Bedrooms Total | 3 |
| Appliances | Refrigerator, Dishwasher, Dryer, Washer |
| Basement Development | Finished |
| Basement Type | Full (finished) |
| Constructed Date | 1987 |
| Construction Style Attachment | Detached |
| Cooling Type | Heat Pump |
| Exterior Finish | Brick, Siding |
| Flooring Type | Hardwood, Tile |
| Foundation Type | Poured Concrete |
| Half Bath Total | 1 |
| Heating Fuel | Propane |
| Heating Type | Heat Pump |
| Type | House |
| Utility Water | Drilled Well |
Parking
| Attached Garage | |
| Surfaced |
Land
| Acreage | No |
| Sewer | Septic System |
| Size Depth | 199 Ft ,9 In |
| Size Frontage | 119 Ft ,10 In |
| Size Irregular | 119.84 Ft X 199.74 Ft |
| Size Total Text | 119.84 Ft X 199.74 Ft |
| Zoning Description | Residential |
Rooms
| Level | Type | Length | Width | Dimensions |
|---|---|---|---|---|
| Lower Level | Recreation Room | 21'0" x 26'0" | ||
| Lower Level | Bedroom | 25'0" x 12'0" | ||
| Lower Level | 3pc Bathroom | Measurements not available | ||
| Lower Level | Storage | 12'10" x 11'9" | ||
| Main Level | Foyer | 11'6" x 8'0" | ||
| Main Level | Kitchen | 11'6" x 17'9" | ||
| Main Level | Dining Room | 15'0" x 15'0" | ||
| Main Level | Partial Bathroom | Measurements not available | ||
| Main Level | Laundry Room | Measurements not available | ||
| Main Level | Primary Bedroom | 25'0" x 14'0" | ||
| Main Level | Bedroom | 16'0" x 11'0" | ||
| Main Level | Full Bathroom | Measurements not available |
https://www.realtor.ca/real-estate/26305930/3255-sarsfield-road-sarsfield-sarsfield-village
Contact Us
Contact us for more information

Leo Grant
Broker
www.grantteam.com
www.facebook.com/grantteam
www.linkedin.com/in/leograntbroker
www.twitter.com/LeoGrant
384 Richmond Road
Ottawa, Ontario K2A 0E8
(613) 729-9090
(613) 729-9094
www.teamrealty.ca

Charlotte Dietz
Salesperson
384 Richmond Road
Ottawa, Ontario K2A 0E8
(613) 729-9090
(613) 729-9094
www.teamrealty.ca

