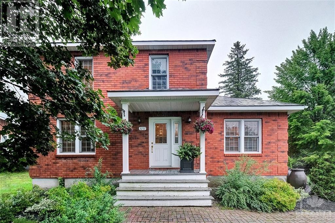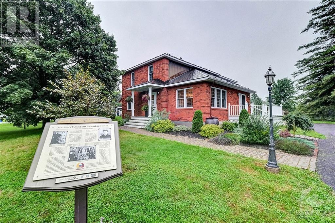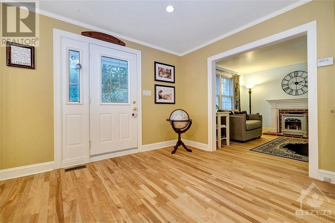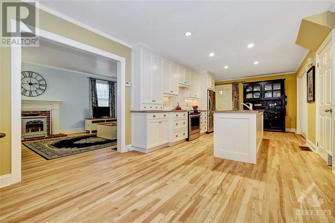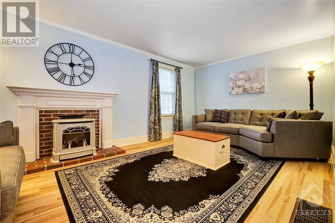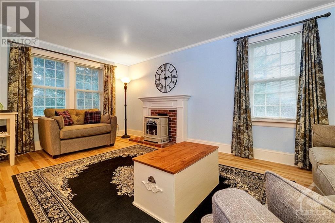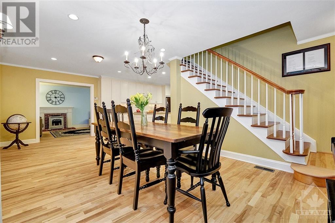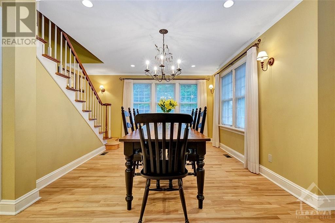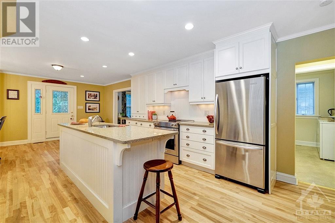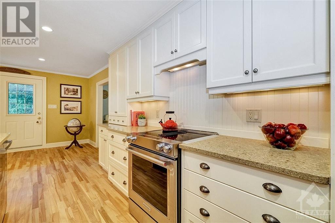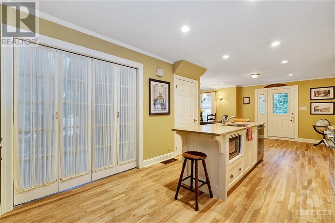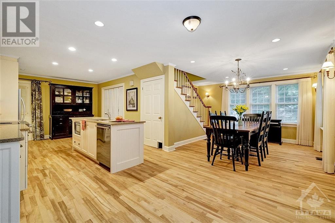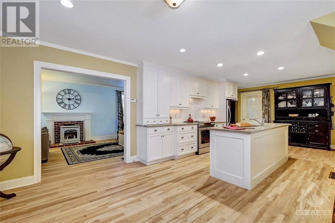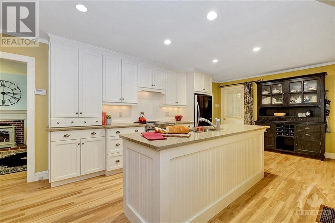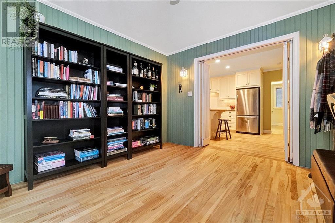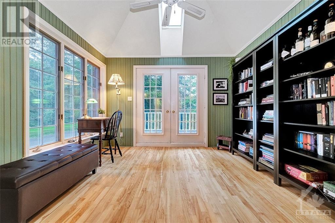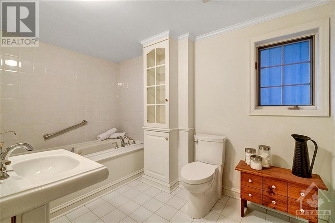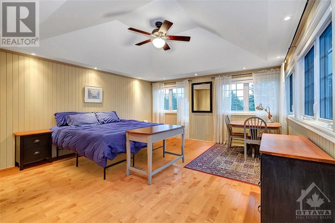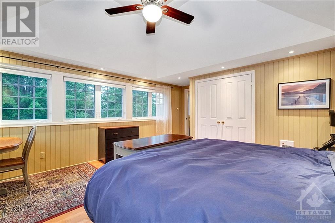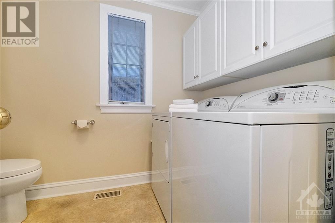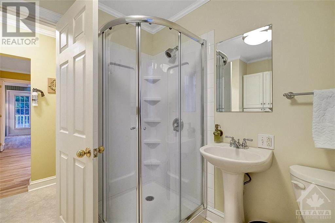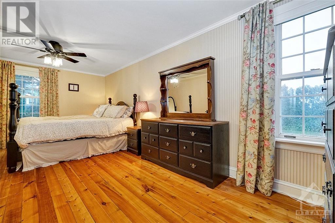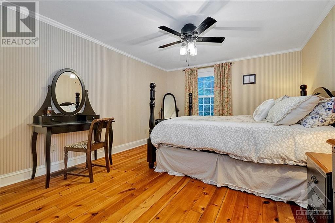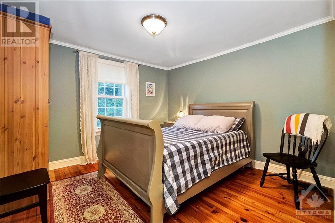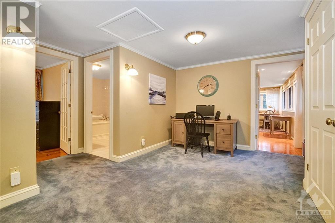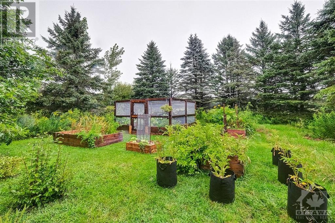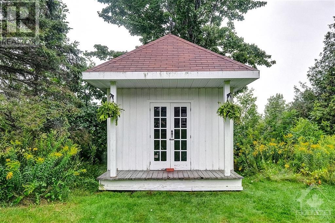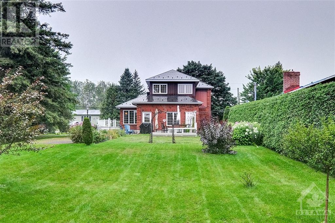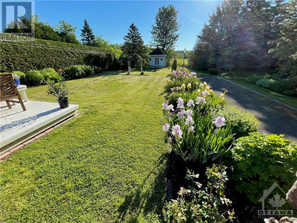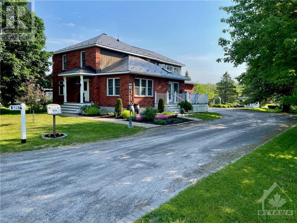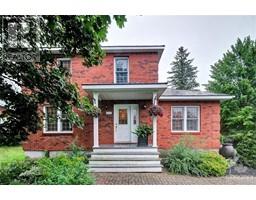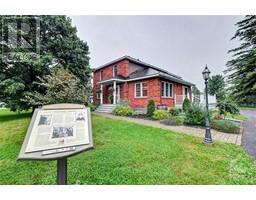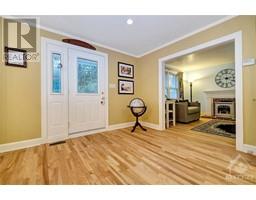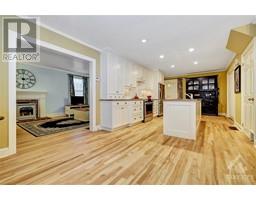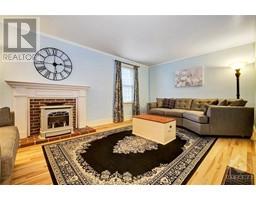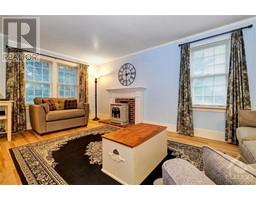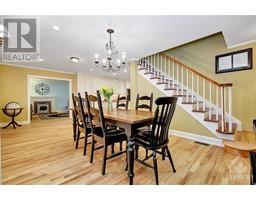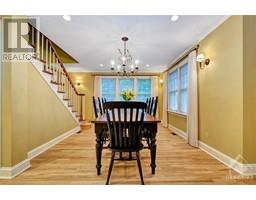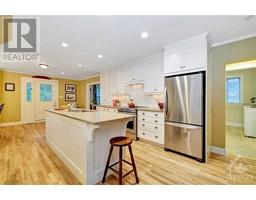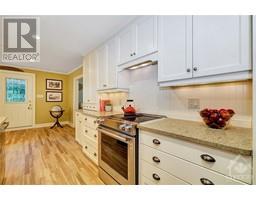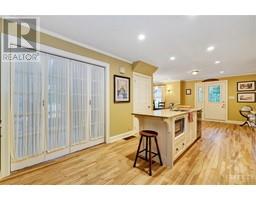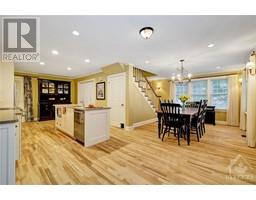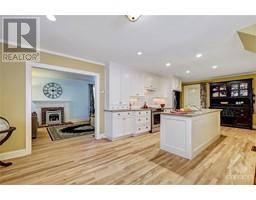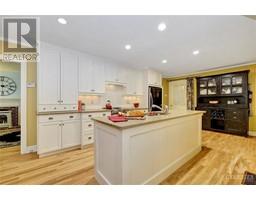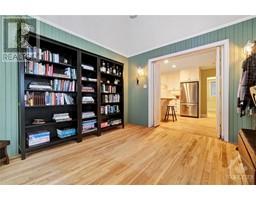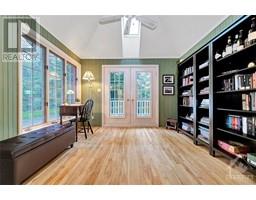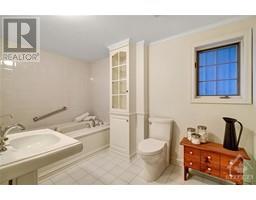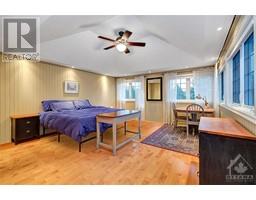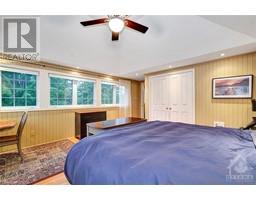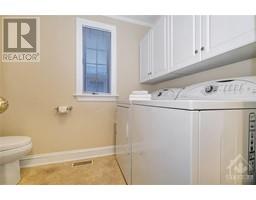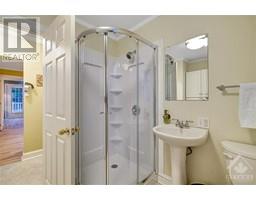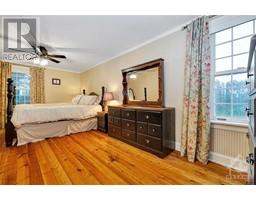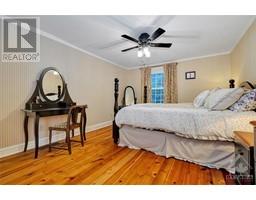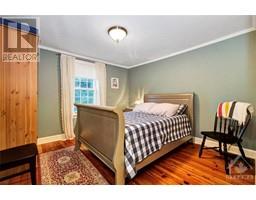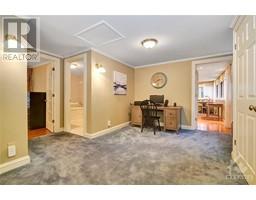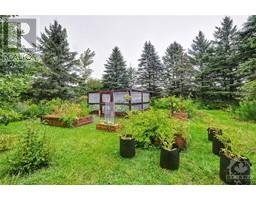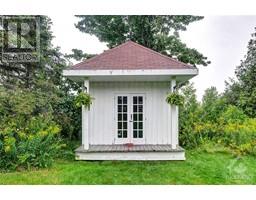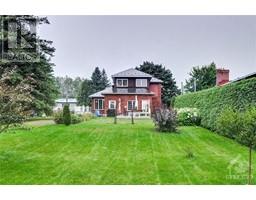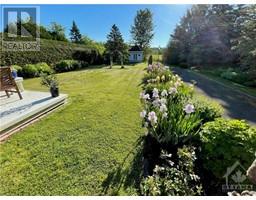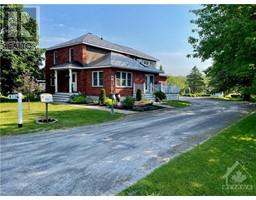3257 Gendron Road Hammond, Ontario K0A 2A0
$685,000
This immaculately maintained home sitting on just over an acre of land will not disappoint. From the moment you enter this home you are instantly drawn to the impressive hardwood throughout the main level and the walls of windows that allow light to gleam off the birch wood surface. A library doubles as a side entrance with a bank of windows looking out to your vast backyard. The kitchen is Louis L'Artisan and features quartz counter tops and stainless steel appliances. The dining room is a stunning setting with the mixture of corner windows, the same hardwood seen through the main floor coupled with the tall baseboards. A living space with natural gas fireplace is a perfect space to sit and relax. Upstairs features 3 large bedrooms, 2 of which boast original pinewood floors. The third is a 2001 addition above the garage which gives a gorgeous panoramic view of your property. Your property includes a garden space, treed areas, and deck to entertain. You won't want to miss this one! (id:50133)
Property Details
| MLS® Number | 1368671 |
| Property Type | Single Family |
| Neigbourhood | Village of Hammond |
| Amenities Near By | Golf Nearby, Recreation Nearby |
| Communication Type | Internet Access |
| Features | Acreage, Treed, Other, Automatic Garage Door Opener |
| Parking Space Total | 8 |
| Road Type | Paved Road |
Building
| Bathroom Total | 2 |
| Bedrooms Above Ground | 3 |
| Bedrooms Total | 3 |
| Appliances | Refrigerator, Dishwasher, Dryer, Microwave, Stove, Washer, Blinds |
| Basement Development | Unfinished |
| Basement Features | Low |
| Basement Type | Unknown (unfinished) |
| Constructed Date | 1947 |
| Construction Style Attachment | Detached |
| Cooling Type | Central Air Conditioning |
| Exterior Finish | Brick, Siding |
| Fireplace Present | Yes |
| Fireplace Total | 1 |
| Flooring Type | Wall-to-wall Carpet, Hardwood |
| Foundation Type | Block, Poured Concrete |
| Heating Fuel | Natural Gas |
| Heating Type | Forced Air |
| Stories Total | 2 |
| Type | House |
| Utility Water | Municipal Water |
Parking
| Attached Garage |
Land
| Acreage | Yes |
| Land Amenities | Golf Nearby, Recreation Nearby |
| Sewer | Septic System |
| Size Depth | 225 Ft |
| Size Frontage | 131 Ft ,7 In |
| Size Irregular | 1.07 |
| Size Total | 1.07 Ac |
| Size Total Text | 1.07 Ac |
| Zoning Description | Residential (rv1) |
Rooms
| Level | Type | Length | Width | Dimensions |
|---|---|---|---|---|
| Second Level | Primary Bedroom | 15'6" x 14'8" | ||
| Second Level | Bedroom | 11'1" x 11'1" | ||
| Second Level | Bedroom | 18'2" x 11'3" | ||
| Second Level | 3pc Bathroom | 11'6" x 6'10" | ||
| Main Level | Den | 12'4" x 11'4" | ||
| Main Level | Kitchen | 14'10" x 10'1" | ||
| Main Level | Dining Room | 11'4" x 11'0" | ||
| Main Level | Eating Area | 11'4" x 10'1" | ||
| Main Level | Living Room | 15'9" x 8'2" | ||
| Main Level | 3pc Bathroom | 8'4" x 7'10" |
https://www.realtor.ca/real-estate/26264896/3257-gendron-road-hammond-village-of-hammond
Contact Us
Contact us for more information
Joey Abrams
Salesperson
www.JoeyAbrams.ca
www.facebook.com/JoeyAbramsRLP/
165 Pretoria Avenue
Ottawa, Ontario K1S 1X1
(613) 238-2801
(613) 238-4583

