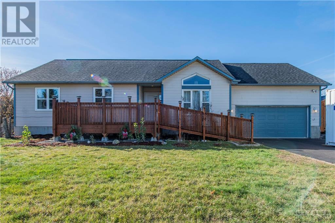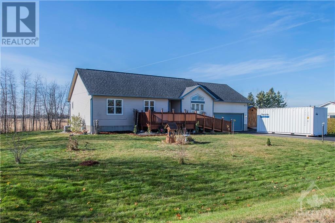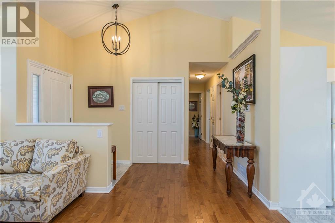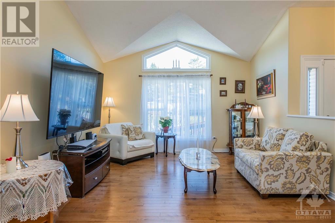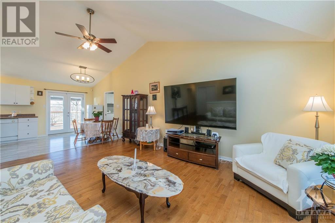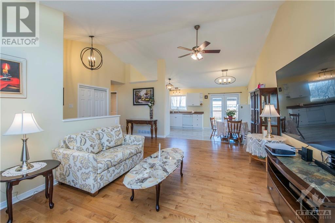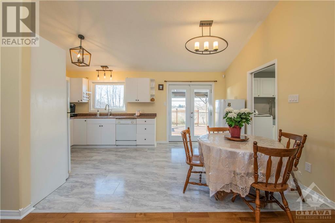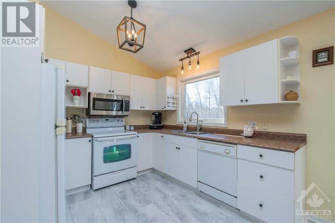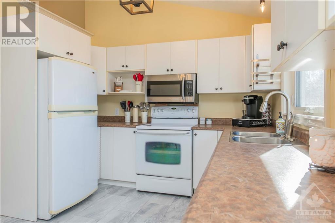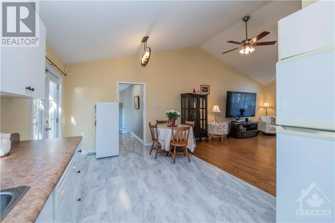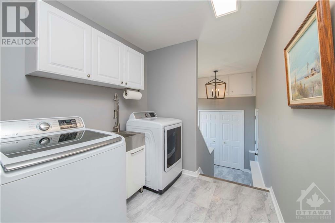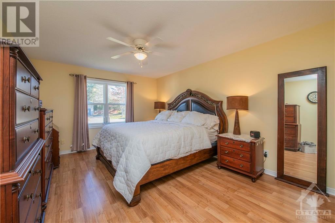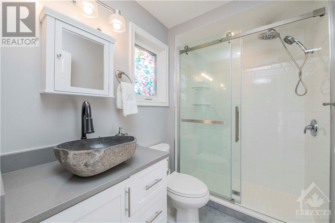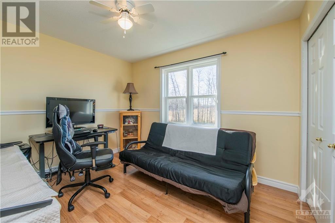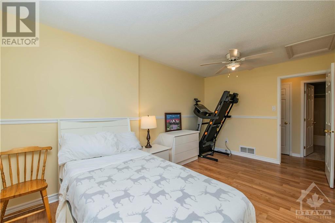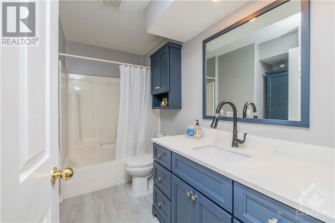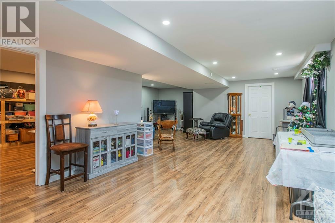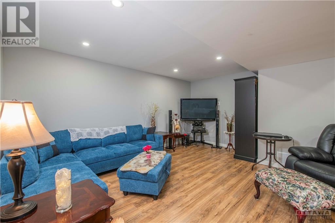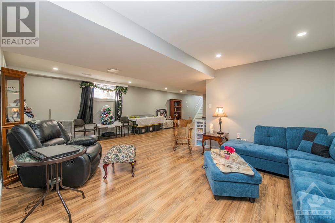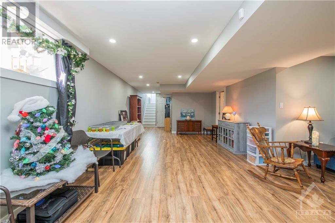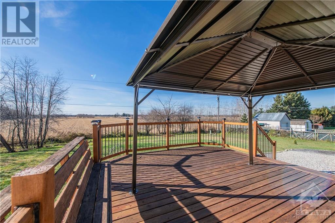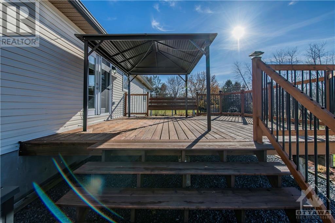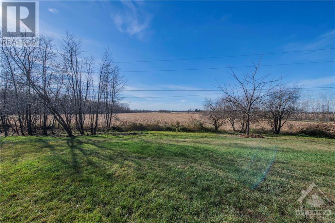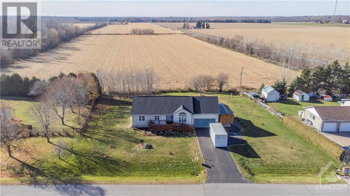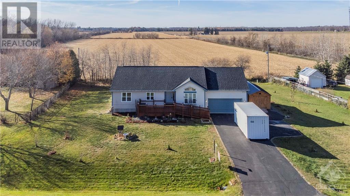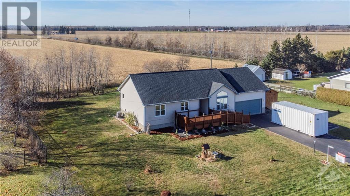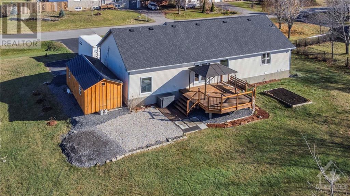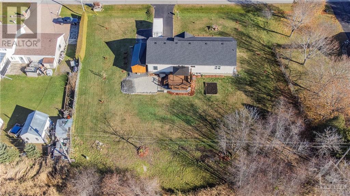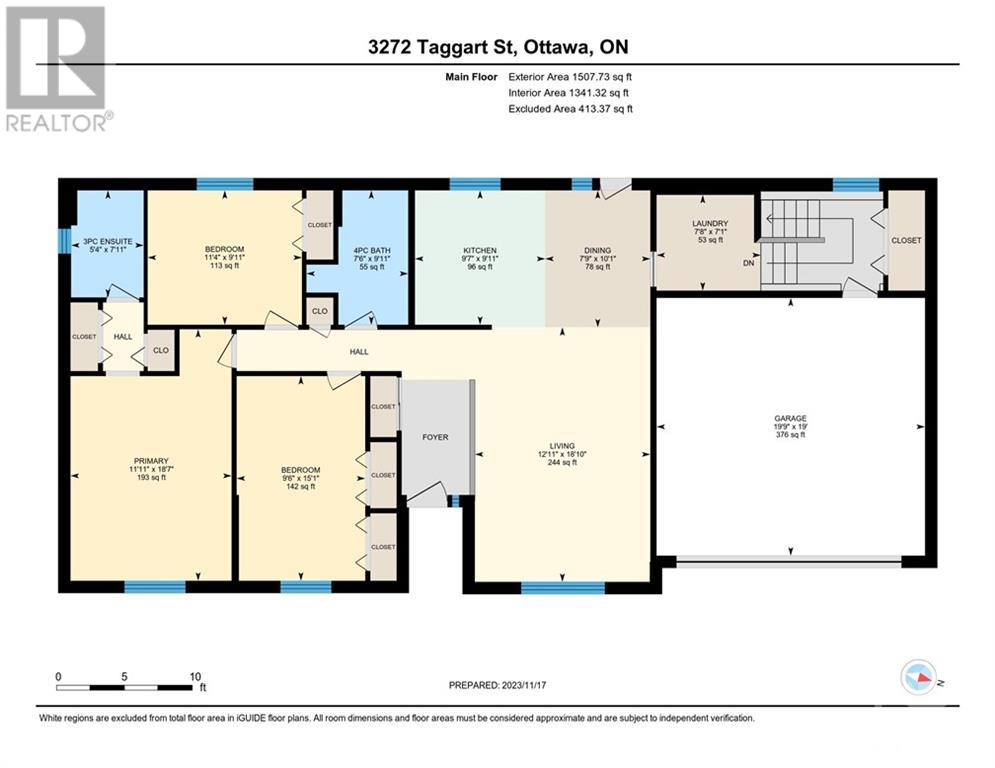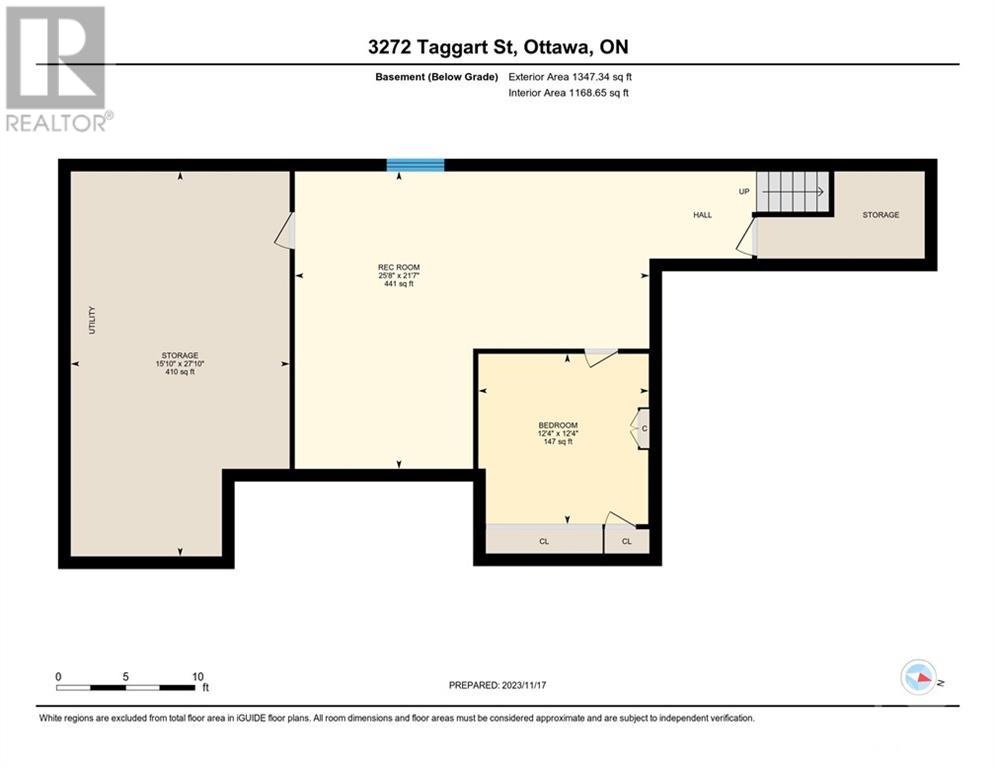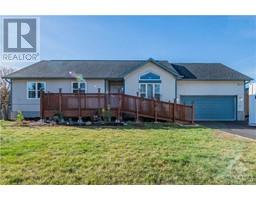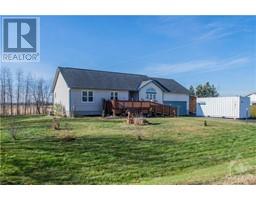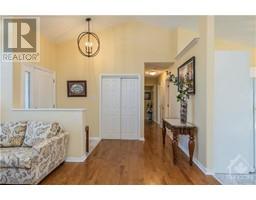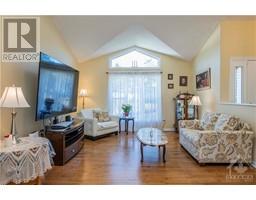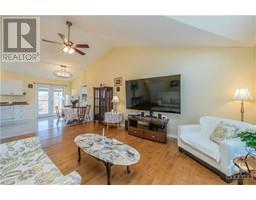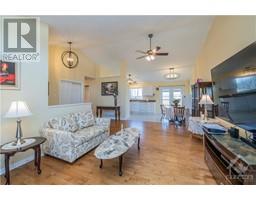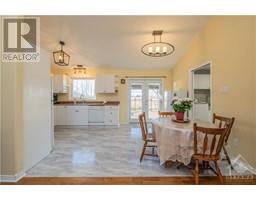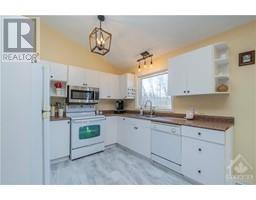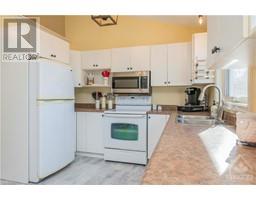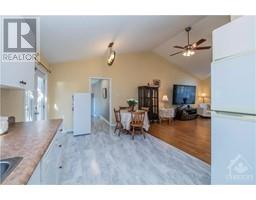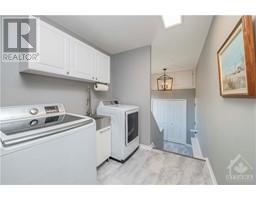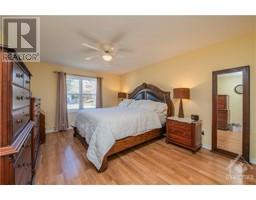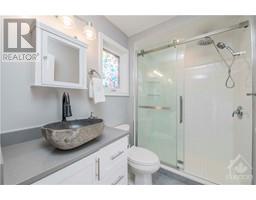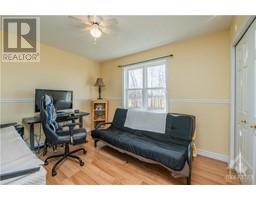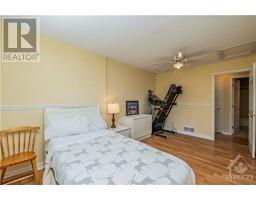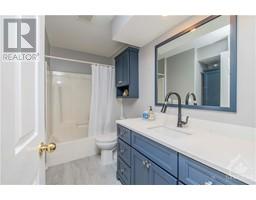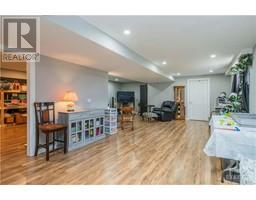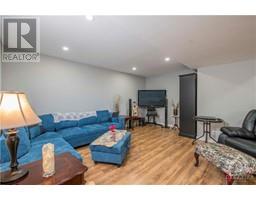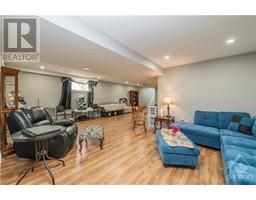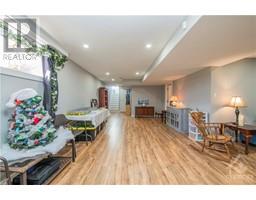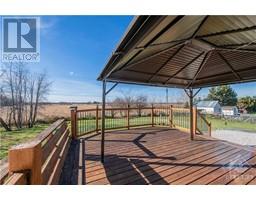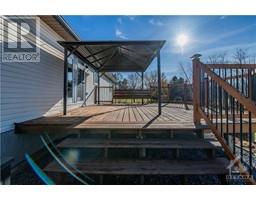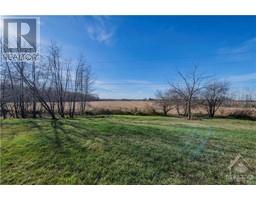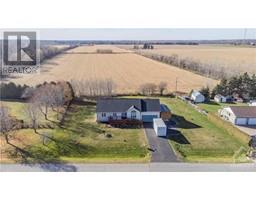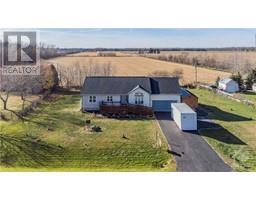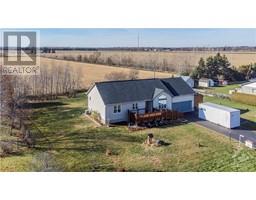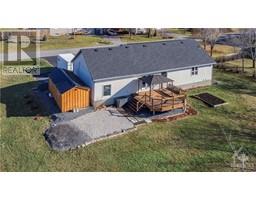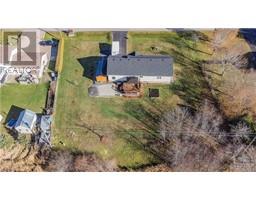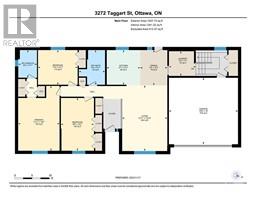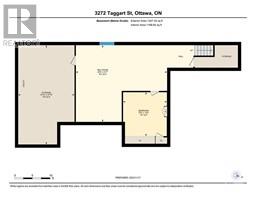3272 Taggart Street Osgoode, Ontario K0A 2W0
$749,900
This beautifully updated bungalow sits on a large lot, on a quiet street, with no rear neighbours! Hardwood floors and cathedral ceiling in the main living space add character. The bright white kitchen has ample counter & storage space and is open to the main living area. Patio doors from the dining area walk you out to a large deck with gazebo & huge yard - the perfect spot to relax, BBQ and watch the kids (and dogs!) play. The spacious primary bdrm has 2 closets and updated ensuite bath. The 2nd and 3rd bdrms are very spacious and share a renovated main bath. Adjacent to the kitchen is the laundry area & mudroom with coat closet, storage & direct access to the 2 car garage! On the lower level, bright paint, big windows and warm flooring create a space that does not feel like a basement at all. In addition to the open family room area, the den is the perfect spot for an at home office or crafter space. Close to the school, parks, grocery store & amenities. Exceptional Village Living! (id:50133)
Open House
This property has open houses!
2:00 pm
Ends at:4:00 pm
Property Details
| MLS® Number | 1369385 |
| Property Type | Single Family |
| Neigbourhood | Osgoode |
| Amenities Near By | Recreation Nearby, Shopping |
| Community Features | Family Oriented |
| Features | Flat Site, Gazebo, Automatic Garage Door Opener |
| Parking Space Total | 6 |
| Storage Type | Storage Shed |
| Structure | Deck |
Building
| Bathroom Total | 2 |
| Bedrooms Above Ground | 3 |
| Bedrooms Total | 3 |
| Appliances | Refrigerator, Dishwasher, Dryer, Microwave Range Hood Combo, Stove, Washer |
| Architectural Style | Bungalow |
| Basement Development | Finished |
| Basement Type | Full (finished) |
| Constructed Date | 1997 |
| Construction Style Attachment | Detached |
| Cooling Type | Central Air Conditioning, Air Exchanger |
| Exterior Finish | Siding |
| Flooring Type | Hardwood, Laminate, Tile |
| Foundation Type | Poured Concrete |
| Heating Fuel | Natural Gas |
| Heating Type | Forced Air |
| Stories Total | 1 |
| Type | House |
| Utility Water | Drilled Well |
Parking
| Attached Garage | |
| Inside Entry |
Land
| Acreage | No |
| Land Amenities | Recreation Nearby, Shopping |
| Sewer | Septic System |
| Size Depth | 149 Ft ,10 In |
| Size Frontage | 160 Ft ,4 In |
| Size Irregular | 160.36 Ft X 149.87 Ft |
| Size Total Text | 160.36 Ft X 149.87 Ft |
| Zoning Description | Residential |
Rooms
| Level | Type | Length | Width | Dimensions |
|---|---|---|---|---|
| Lower Level | Family Room | 25'8" x 21'7" | ||
| Lower Level | Den | 12'4" x 12'4" | ||
| Lower Level | Storage | 27'10" x 15'10" | ||
| Main Level | Living Room | 18'10" x 12'11" | ||
| Main Level | Dining Room | 10'1" x 7'9" | ||
| Main Level | Kitchen | 9'11" x 9'7" | ||
| Main Level | Laundry Room | 7'8" x 7'1" | ||
| Main Level | Primary Bedroom | 18'7" x 11'11" | ||
| Main Level | 3pc Ensuite Bath | 7'11" x 5'4" | ||
| Main Level | Bedroom | 15'1" x 9'6" | ||
| Main Level | Bedroom | 11'4" x 9'11" | ||
| Main Level | 4pc Bathroom | 9'11" x 7'6" |
https://www.realtor.ca/real-estate/26289843/3272-taggart-street-osgoode-osgoode
Contact Us
Contact us for more information
Candace Sherwood
Salesperson
www.YourProblemSolver.ca
1723 Carling Avenue, Suite 1
Ottawa, Ontario K2A 1C8
(613) 725-1171
(613) 725-3323
www.teamrealty.ca

