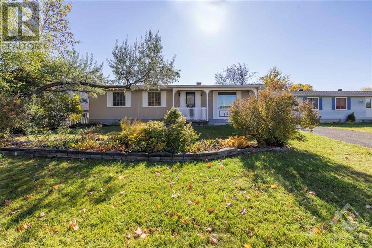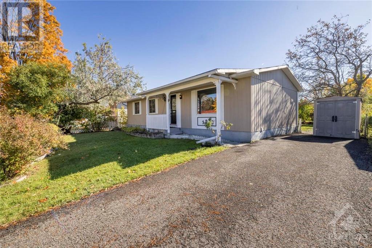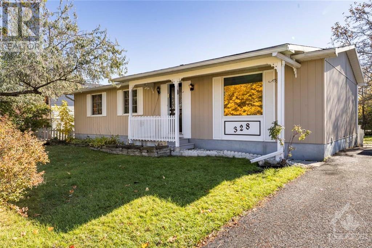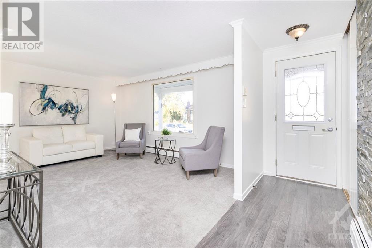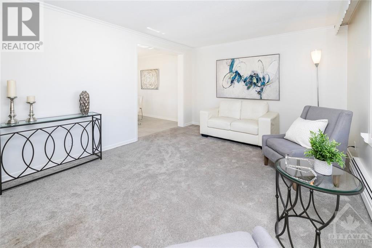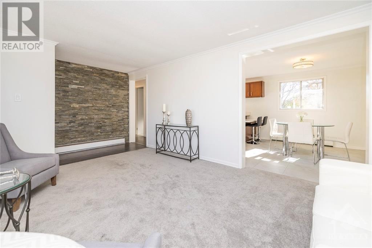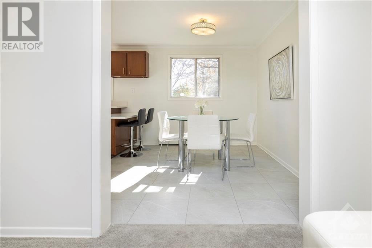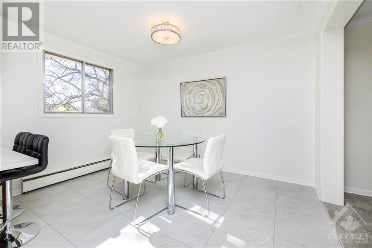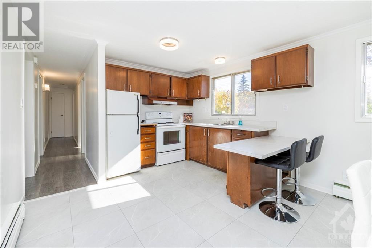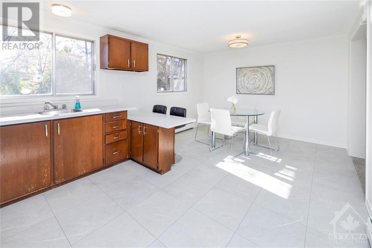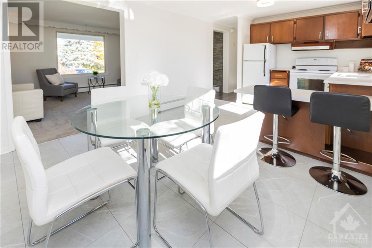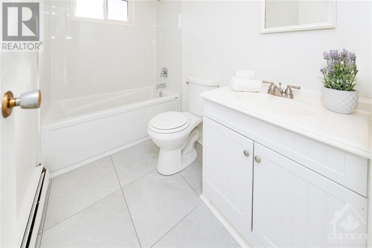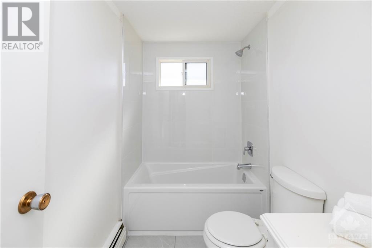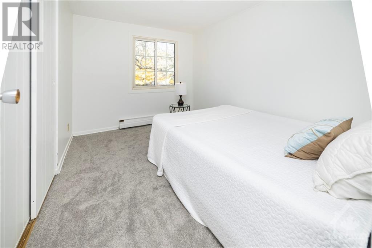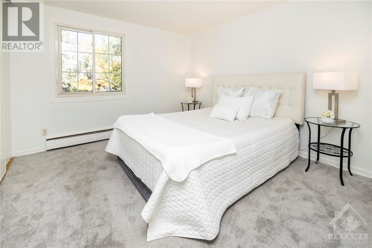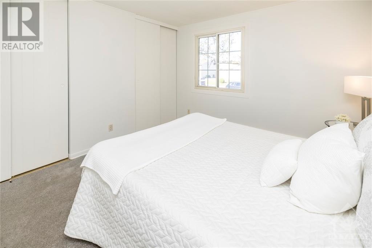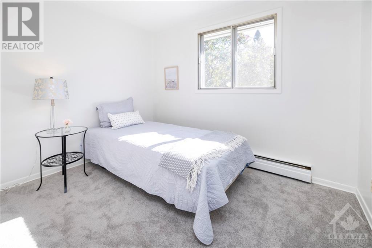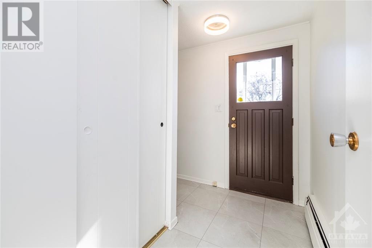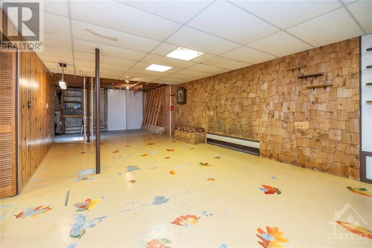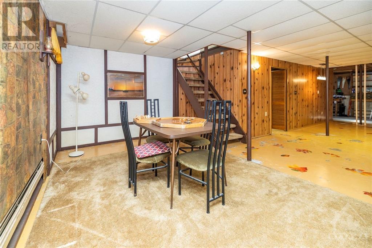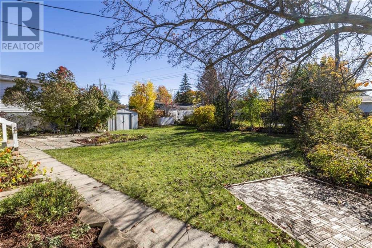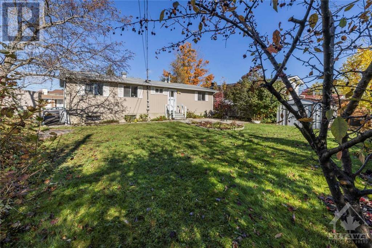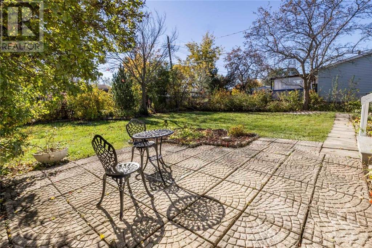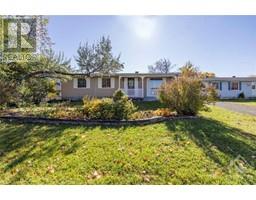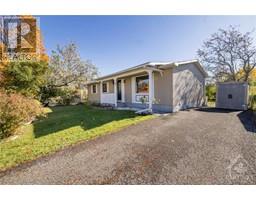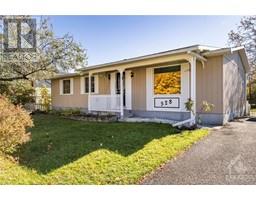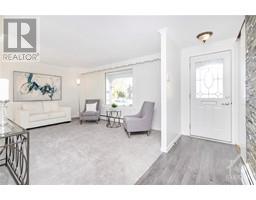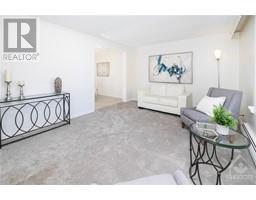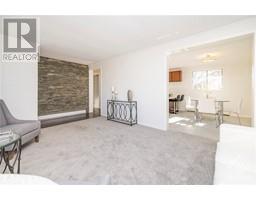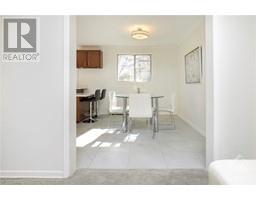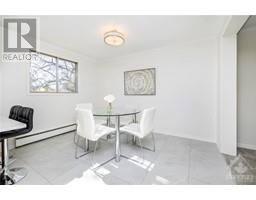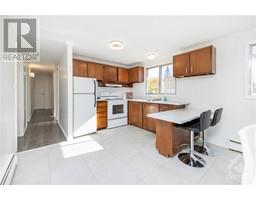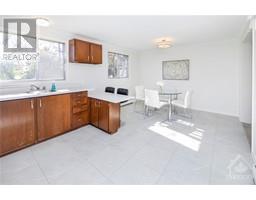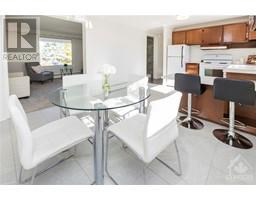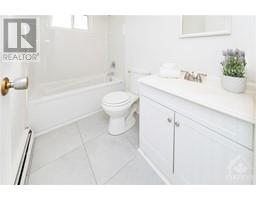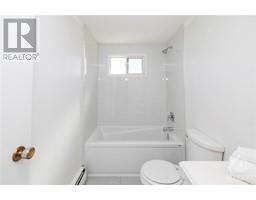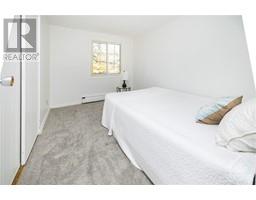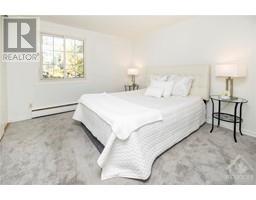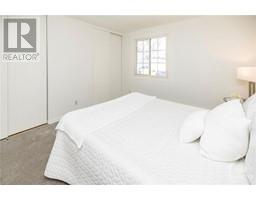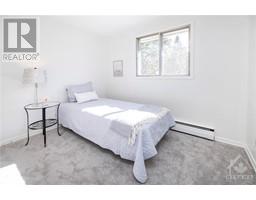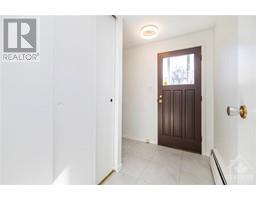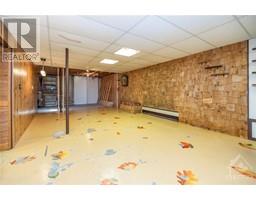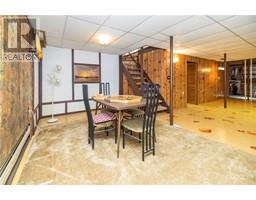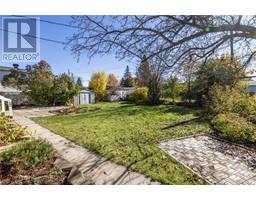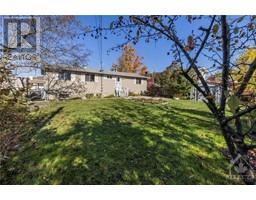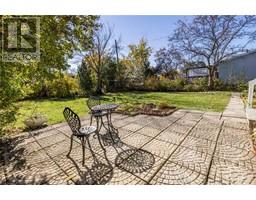328 Amiens Street Ottawa, Ontario K1E 1N9
$548,000
Fabulous opportunity to own this updated bungalow in the highly sought-after Queenswood Heights. This rarely offered 3 bed, 1 bath bungalow, is a short walking distance to Place D'Orleans Shopping Mall, grocery stores, gyms, parks, schools & more! The main floor welcomes you to the inviting living space, eat-in kitchen offering a cozy spot for casual dining -perfect for enjoying morning coffee or family meals. Newly renovated main floor bath (2023) & 3 generous size bedrooms complete the main floor. In the lower level, you'll discover a large partially finished area that awaits your customization or potential for a rental income unit w/ separate backdoor entrance. The property has updated light fixtures & a fresh coat of white paint, adding brightness & modernity. The backyard is fully fenced & generously sized w/ a patio & storage sheds, providing ample space for outdoor living. With its amazing location, thoughtful upgrades & lot size, this property is a must see! (id:50133)
Property Details
| MLS® Number | 1365452 |
| Property Type | Single Family |
| Neigbourhood | Queenswood Heights |
| Amenities Near By | Public Transit, Shopping |
| Community Features | Family Oriented |
| Parking Space Total | 2 |
| Structure | Patio(s) |
Building
| Bathroom Total | 1 |
| Bedrooms Above Ground | 3 |
| Bedrooms Total | 3 |
| Appliances | Refrigerator, Dryer, Stove, Washer |
| Architectural Style | Bungalow |
| Basement Development | Partially Finished |
| Basement Type | Full (partially Finished) |
| Constructed Date | 1971 |
| Construction Style Attachment | Detached |
| Cooling Type | None |
| Exterior Finish | Siding |
| Flooring Type | Wall-to-wall Carpet, Laminate |
| Foundation Type | Poured Concrete |
| Heating Fuel | Natural Gas |
| Heating Type | Hot Water Radiator Heat |
| Stories Total | 1 |
| Type | House |
| Utility Water | Municipal Water |
Parking
| Surfaced |
Land
| Acreage | No |
| Fence Type | Fenced Yard |
| Land Amenities | Public Transit, Shopping |
| Landscape Features | Landscaped |
| Sewer | Municipal Sewage System |
| Size Depth | 107 Ft ,1 In |
| Size Frontage | 59 Ft ,11 In |
| Size Irregular | 59.92 Ft X 107.05 Ft |
| Size Total Text | 59.92 Ft X 107.05 Ft |
| Zoning Description | Residential |
Rooms
| Level | Type | Length | Width | Dimensions |
|---|---|---|---|---|
| Basement | Recreation Room | 18'10" x 9'6" | ||
| Basement | Recreation Room | 33'0" x 14'0" | ||
| Basement | Laundry Room | 29'11" x 7'9" | ||
| Basement | Workshop | Measurements not available | ||
| Main Level | Living Room | 15'0" x 11'0" | ||
| Main Level | Eating Area | 11'1" x 9'4" | ||
| Main Level | Kitchen | 11'2" x 8'6" | ||
| Main Level | 4pc Bathroom | 7'9" x 4'10" | ||
| Main Level | Bedroom | 11'3" x 8'7" | ||
| Main Level | Primary Bedroom | 10'9" x 11'2" | ||
| Main Level | Bedroom | 9'10" x 7'9" |
https://www.realtor.ca/real-estate/26210379/328-amiens-street-ottawa-queenswood-heights
Contact Us
Contact us for more information

Christiane Bauer
Salesperson
610 Bronson Avenue
Ottawa, ON K1S 4E6
(613) 236-5959
(613) 236-1515
www.hallmarkottawa.com

Cory Bauer-Croteau
Salesperson
610 Bronson Avenue
Ottawa, ON K1S 4E6
(613) 236-5959
(613) 236-1515
www.hallmarkottawa.com

