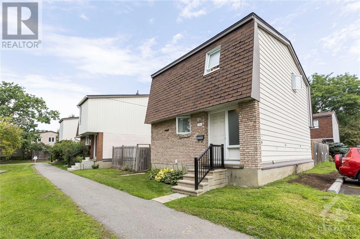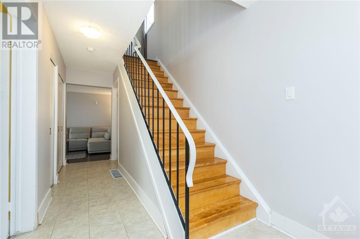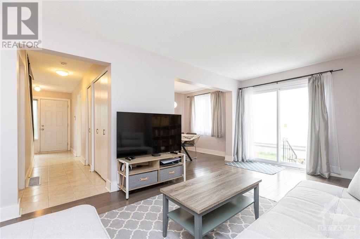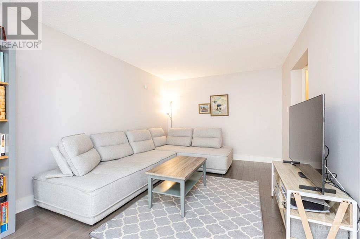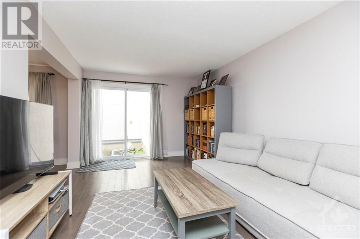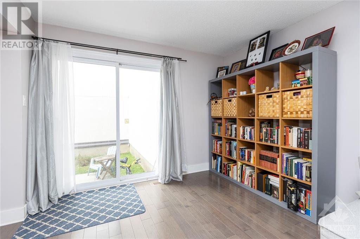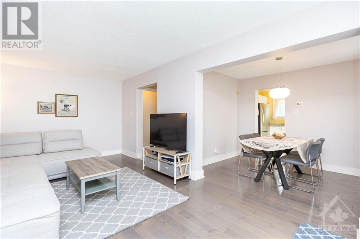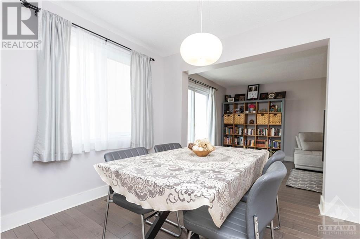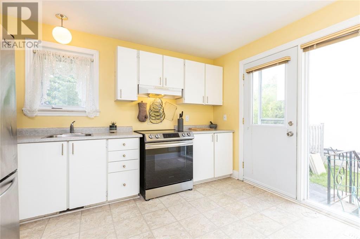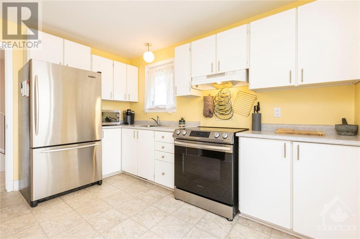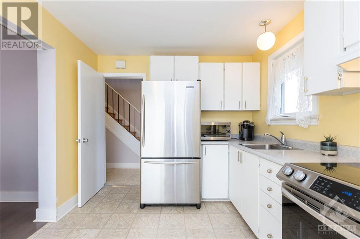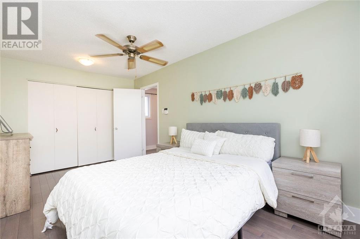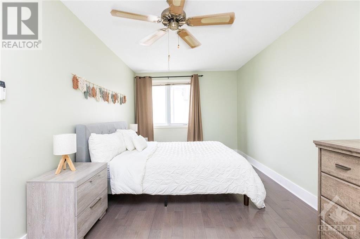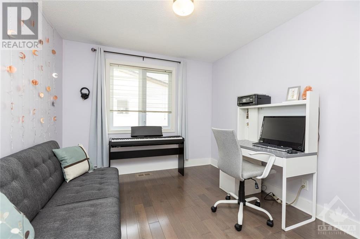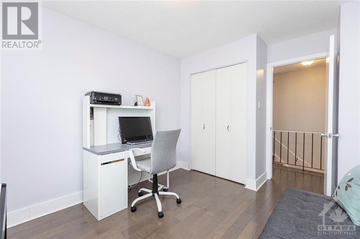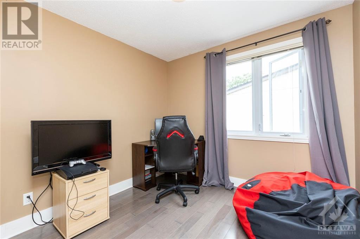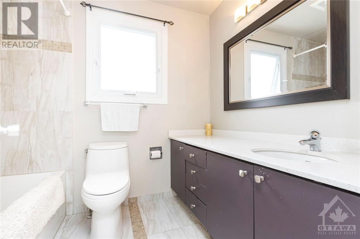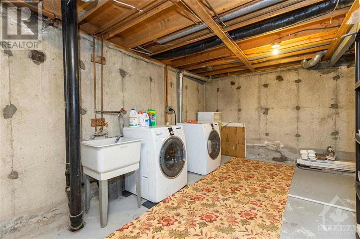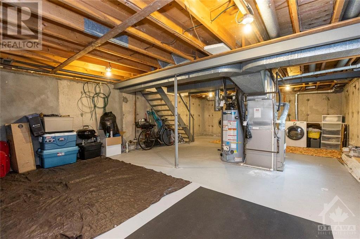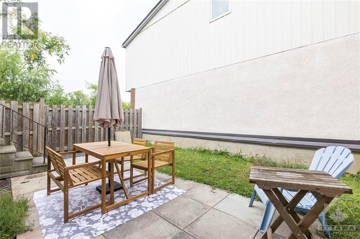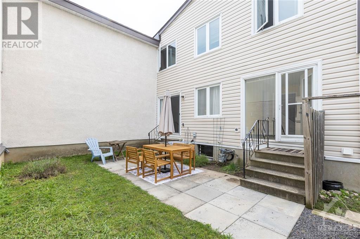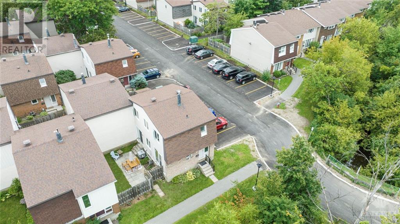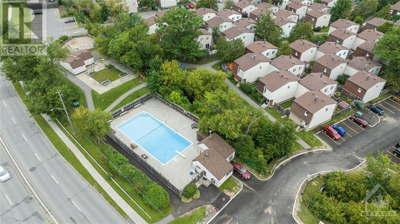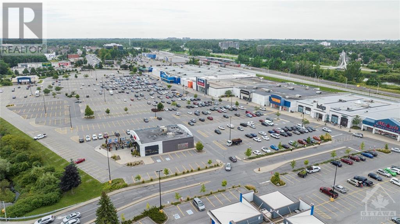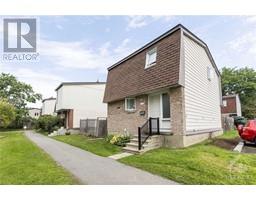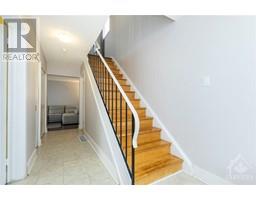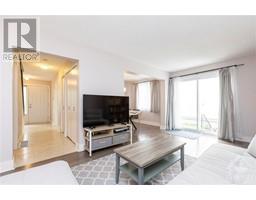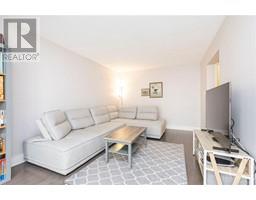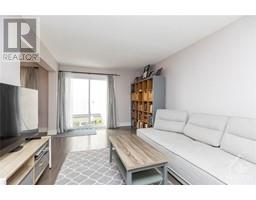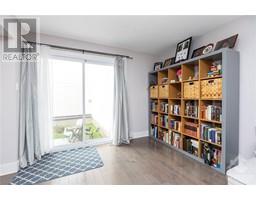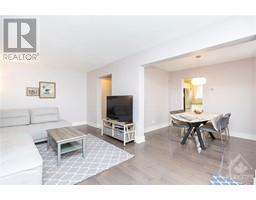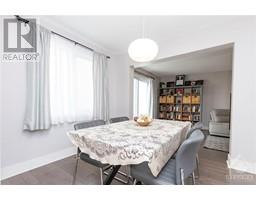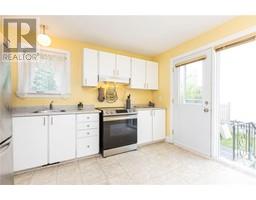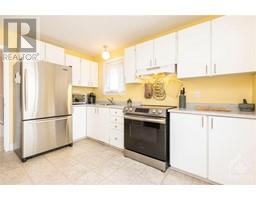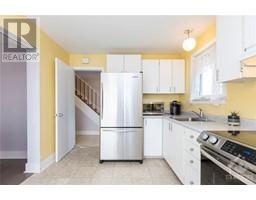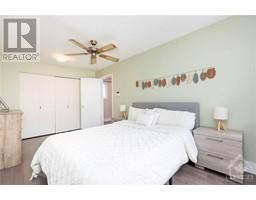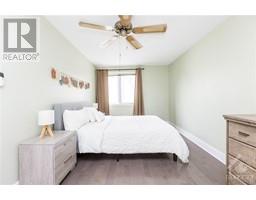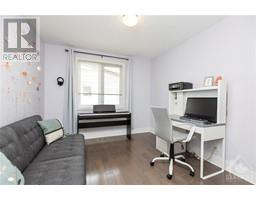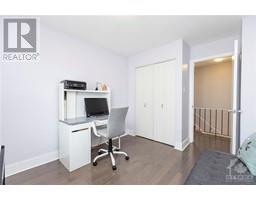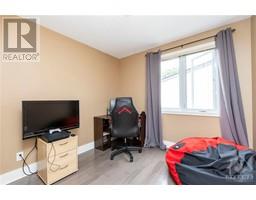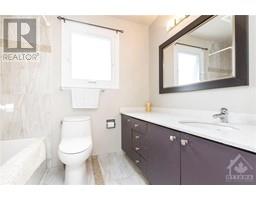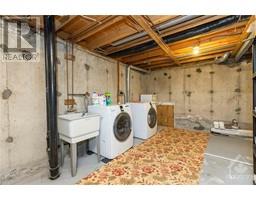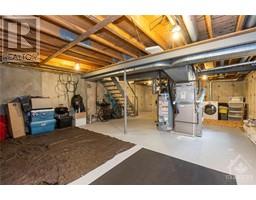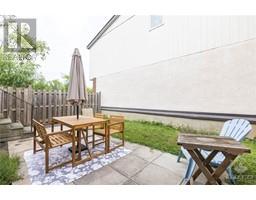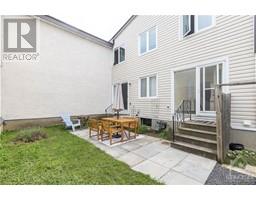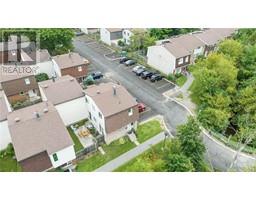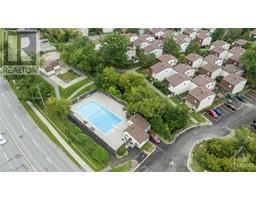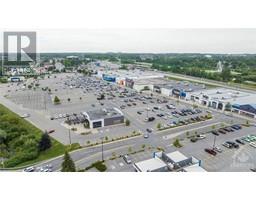3290 Southgate Road Unit#118 Ottawa, Ontario K1V 8X2
$399,900Maintenance, Landscaping, Property Management, Water, Other, See Remarks, Reserve Fund Contributions
$475.42 Monthly
Maintenance, Landscaping, Property Management, Water, Other, See Remarks, Reserve Fund Contributions
$475.42 MonthlyWelcome to 3290 Southgate #118. This well maintained end unit condo townhome has been upgraded with beautiful hardwood floors, stainless steel appliances, heated bathroom floors and much more. The home is located just a few steps from Greenboro LRT station, South Key Shopping Centre, Pushman Park, walking trails, and Dunlop Public School. On the ground floor you will find the living room with direct access to the backyard through a patio door, dining room and kitchen, also leading to the backyard. The second floor offers 3 bedrooms, including a spacious primary bedroom and updated 4 piece bathroom with quartz countertop and heated floors. The private backyard is perfect for BBQ’s and enjoying the summer nights. The heated saltwater pool, included in the condo amenities, is perfect for summer months and is located just a few steps from your front door. 24 hour irrevocable. (id:50133)
Property Details
| MLS® Number | 1360537 |
| Property Type | Single Family |
| Neigbourhood | South Keys |
| Amenities Near By | Public Transit, Recreation Nearby, Shopping |
| Community Features | Pets Allowed |
| Parking Space Total | 1 |
| Pool Type | Outdoor Pool |
| Structure | Patio(s) |
Building
| Bathroom Total | 1 |
| Bedrooms Above Ground | 3 |
| Bedrooms Total | 3 |
| Amenities | Laundry - In Suite |
| Appliances | Refrigerator, Dryer, Hood Fan, Stove, Washer, Blinds |
| Basement Development | Unfinished |
| Basement Type | Full (unfinished) |
| Constructed Date | 1972 |
| Cooling Type | Central Air Conditioning |
| Exterior Finish | Brick, Siding |
| Fixture | Drapes/window Coverings, Ceiling Fans |
| Flooring Type | Hardwood, Linoleum, Tile |
| Foundation Type | Poured Concrete |
| Heating Fuel | Natural Gas |
| Heating Type | Forced Air |
| Stories Total | 2 |
| Type | Row / Townhouse |
| Utility Water | Municipal Water |
Parking
| Surfaced | |
| Visitor Parking |
Land
| Acreage | No |
| Land Amenities | Public Transit, Recreation Nearby, Shopping |
| Sewer | Municipal Sewage System |
| Zoning Description | R4a [778] |
Rooms
| Level | Type | Length | Width | Dimensions |
|---|---|---|---|---|
| Second Level | 4pc Bathroom | Measurements not available | ||
| Second Level | Primary Bedroom | 16'10" x 9'7" | ||
| Second Level | Bedroom | 10'3" x 9'8" | ||
| Second Level | Bedroom | 10'0" x 9'3" | ||
| Basement | Laundry Room | Measurements not available | ||
| Basement | Storage | Measurements not available | ||
| Main Level | Foyer | Measurements not available | ||
| Main Level | Kitchen | 12'0" x 9'3" | ||
| Main Level | Dining Room | 10'2" x 8'1" | ||
| Main Level | Living Room | 19'3" x 10'7" |
https://www.realtor.ca/real-estate/26055037/3290-southgate-road-unit118-ottawa-south-keys
Contact Us
Contact us for more information
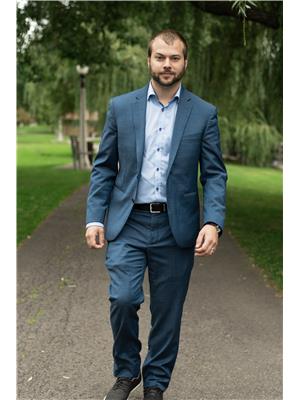
Trevor Sanna
Salesperson
TrevorSanna.com
www.facebook.com/TrevorSannaRealEstate
www.linkedin.com/in/trevor-sanna-04513157/
384 Richmond Road
Ottawa, Ontario K2A 0E8
(613) 729-9090
(613) 729-9094
www.teamrealty.ca

