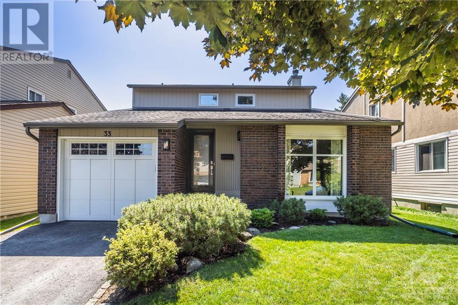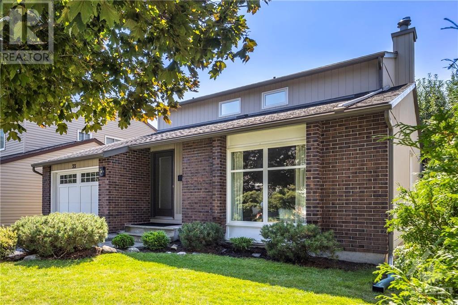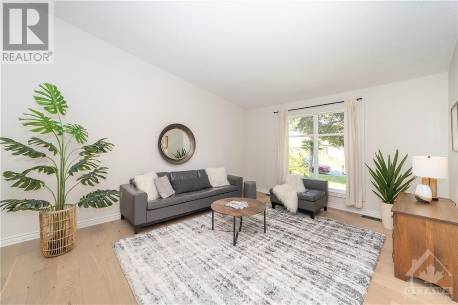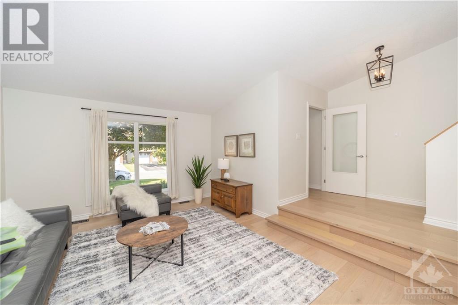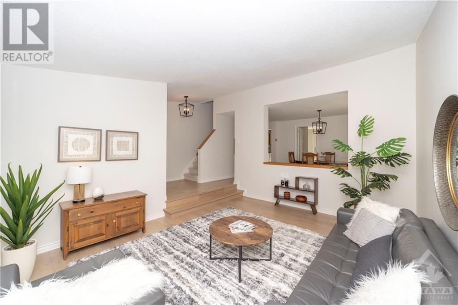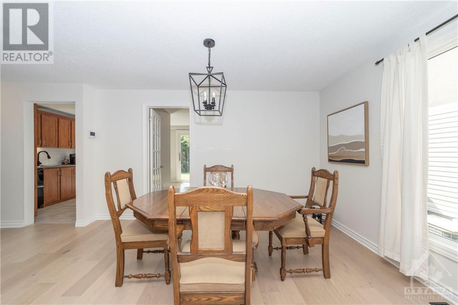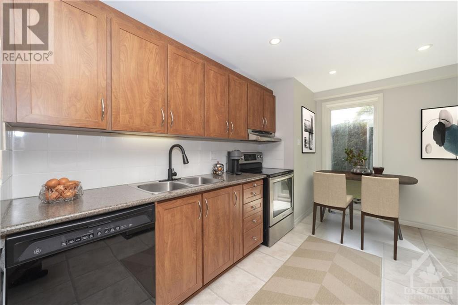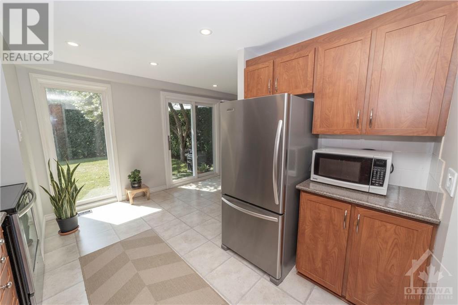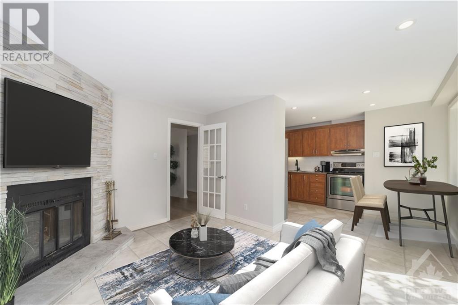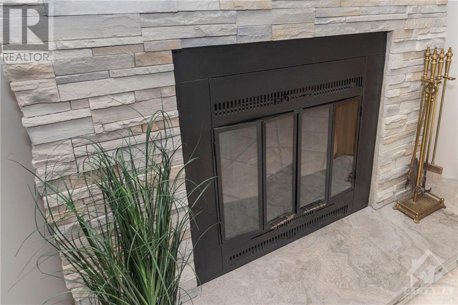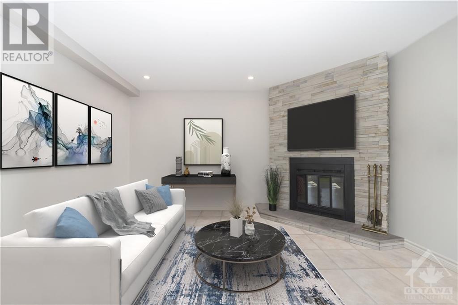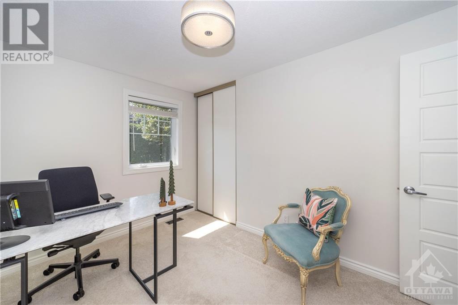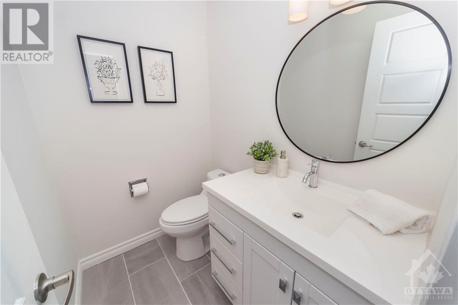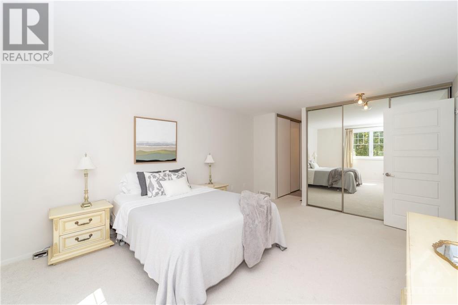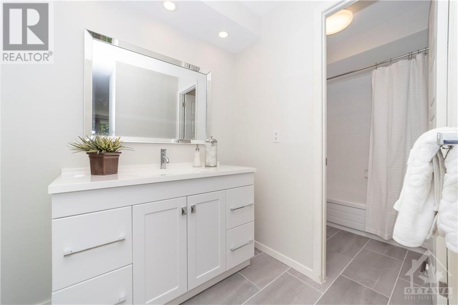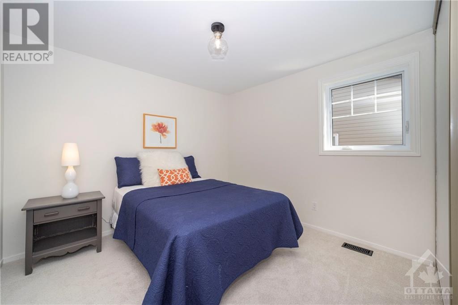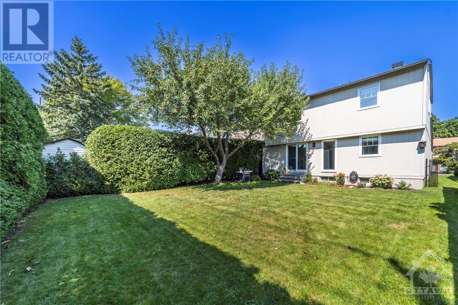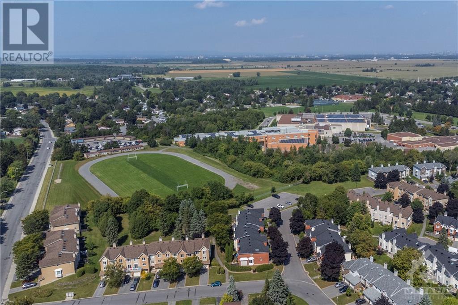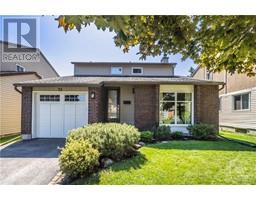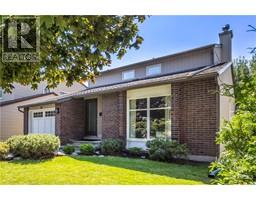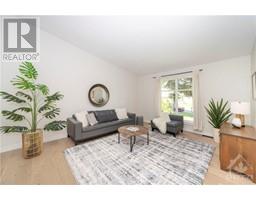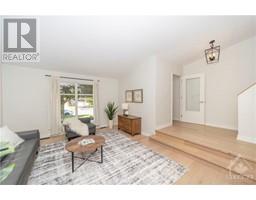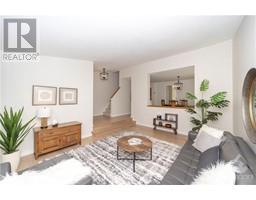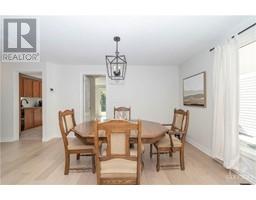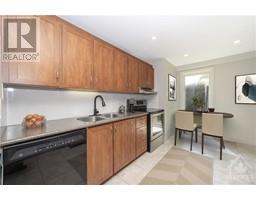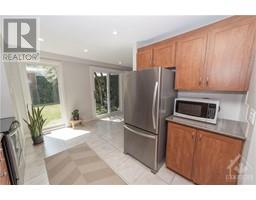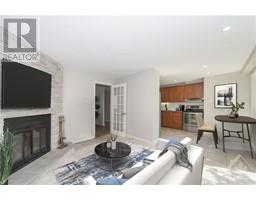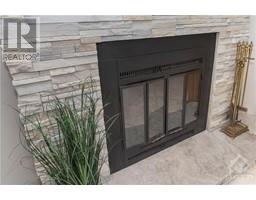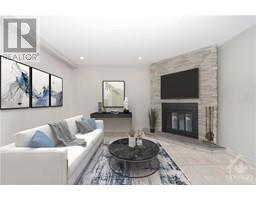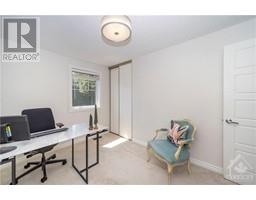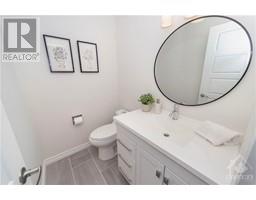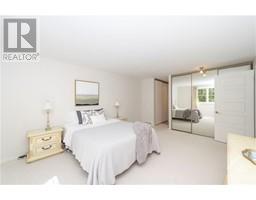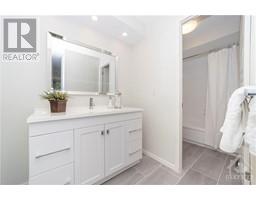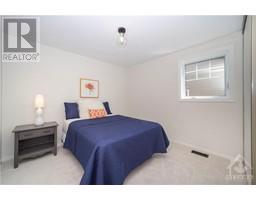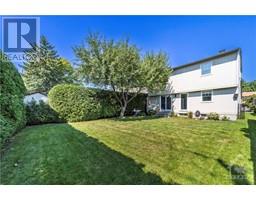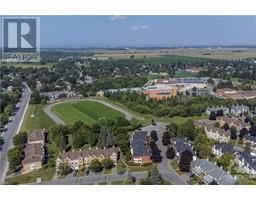33 Aldgate Crescent Ottawa, Ontario K2J 2C8
$739,900
**Open House this Wed, Nov 8 from 5-7pm** This home could be yours! Affordable utilities! Don’t miss this superbly maintained 4 bed, 3 bath family home situated on a low traffic cres. With the privacy of no rear neighbours & richness of many upgrades, this home has much to offer. Main lvl features vaulted ceilings, lg sunken living rm, formal din rm, bright kitchen w/ ss appliances, eating nook, fam rm w/ access to yard & office/4th bdrm. Lots of natural light in 3 upper bdrms. Come see for yourself the natural beauty of this home’s layout & design while experiencing its newest upgrades; modern hrdw flrs, carpet, updated baths incl ensuite, stone-surround FP, 2nd flr smooth ceilings, lighting, windows/doors, wrought-iron fence & so much more! A finished bsmt with new luxury vinyl flrs for your additional lifestyle needs provides plenty of storage. Walking distance to parks, restaurants, schools & more! Some photos have been virtually staged. Seller happy to consider your best offer! (id:50133)
Open House
This property has open houses!
5:00 pm
Ends at:7:00 pm
Property Details
| MLS® Number | 1366797 |
| Property Type | Single Family |
| Neigbourhood | Barrhaven - Pheasant Run |
| Amenities Near By | Public Transit, Recreation Nearby, Shopping |
| Community Features | Family Oriented |
| Features | Automatic Garage Door Opener |
| Parking Space Total | 3 |
Building
| Bathroom Total | 3 |
| Bedrooms Above Ground | 4 |
| Bedrooms Total | 4 |
| Appliances | Refrigerator, Dishwasher, Dryer, Hood Fan, Stove, Washer, Blinds |
| Basement Development | Finished |
| Basement Type | Full (finished) |
| Constructed Date | 1984 |
| Construction Style Attachment | Detached |
| Cooling Type | Central Air Conditioning |
| Exterior Finish | Brick, Siding |
| Fireplace Present | Yes |
| Fireplace Total | 1 |
| Fixture | Drapes/window Coverings |
| Flooring Type | Wall-to-wall Carpet, Mixed Flooring, Hardwood, Tile |
| Foundation Type | Poured Concrete |
| Half Bath Total | 1 |
| Heating Fuel | Natural Gas |
| Heating Type | Forced Air |
| Stories Total | 2 |
| Type | House |
| Utility Water | Municipal Water |
Parking
| Attached Garage | |
| Inside Entry |
Land
| Acreage | No |
| Fence Type | Fenced Yard |
| Land Amenities | Public Transit, Recreation Nearby, Shopping |
| Landscape Features | Landscaped |
| Sewer | Municipal Sewage System |
| Size Depth | 120 Ft |
| Size Frontage | 39 Ft |
| Size Irregular | 39.04 Ft X 119.98 Ft |
| Size Total Text | 39.04 Ft X 119.98 Ft |
| Zoning Description | Residential |
Rooms
| Level | Type | Length | Width | Dimensions |
|---|---|---|---|---|
| Second Level | Primary Bedroom | 17'0" x 12'3" | ||
| Second Level | 4pc Ensuite Bath | 12'0" x 5'5" | ||
| Second Level | Bedroom | 10'0" x 10'2" | ||
| Second Level | Bedroom | 10'0" x 10'2" | ||
| Second Level | Full Bathroom | 8'10" x 4'11" | ||
| Lower Level | Recreation Room | 22'11" x 19'11" | ||
| Lower Level | Storage | 39'2" x 12'6" | ||
| Main Level | Foyer | 5'10" x 4'0" | ||
| Main Level | Living Room | 16'2" x 13'1" | ||
| Main Level | Dining Room | 13'5" x 9'3" | ||
| Main Level | Kitchen | 9'7" x 14'0" | ||
| Main Level | Family Room | 13'8" x 10'11" | ||
| Main Level | Bedroom | 12'6" x 8'8" | ||
| Main Level | Mud Room | 10'7" x 5'2" | ||
| Main Level | Partial Bathroom | 5'7" x 4'4" |
https://www.realtor.ca/real-estate/26212557/33-aldgate-crescent-ottawa-barrhaven-pheasant-run
Contact Us
Contact us for more information
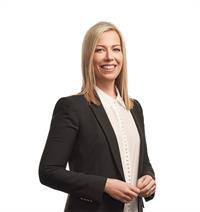
Rachel Hammer
Broker of Record
www.rachelhammer.com
www.facebook.com/pages/Real-Estate-w-Rachel-Hammer/174526230417
ca.linkedin.com/in/hammerrealestate
twitter.com/rachelhammer
1723 Carling Ave
Ottawa, Ontario K2A 1C8
(613) 725-1171
(613) 725-3323
www.rachelhammer.com/
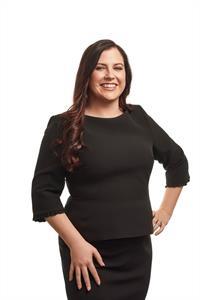
Julie Plumb
Salesperson
www.rachelhammer.com
1723 Carling Ave
Ottawa, Ontario K2A 1C8
(613) 725-1171
(613) 725-3323
www.rachelhammer.com/
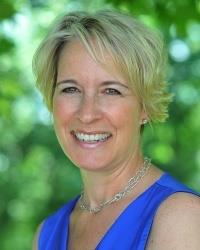
Christina Colton
Broker
www.rachelhammer.com
1723 Carling Ave
Ottawa, Ontario K2A 1C8
(613) 725-1171
(613) 725-3323
www.rachelhammer.com/

