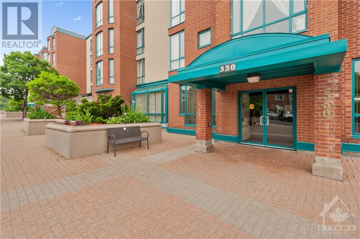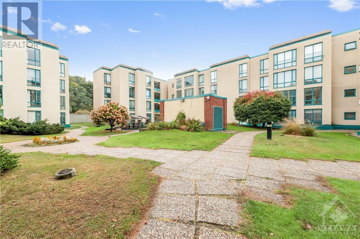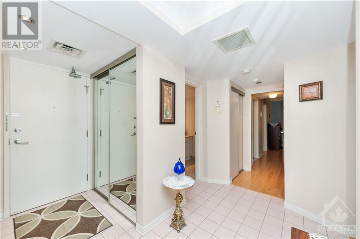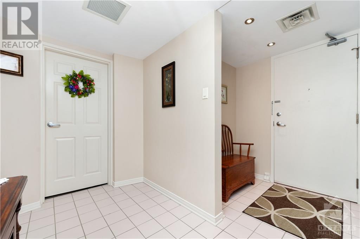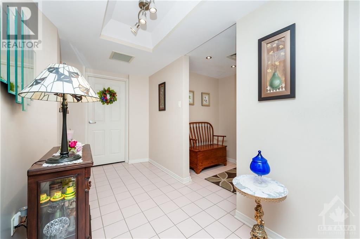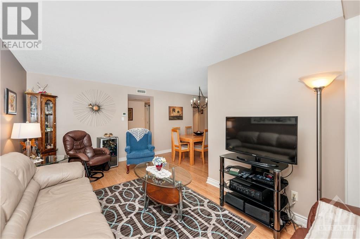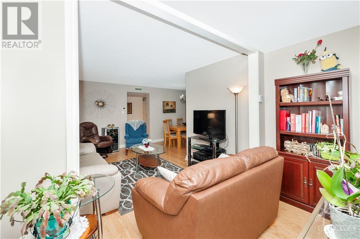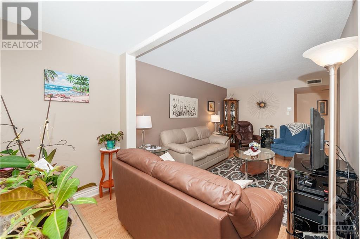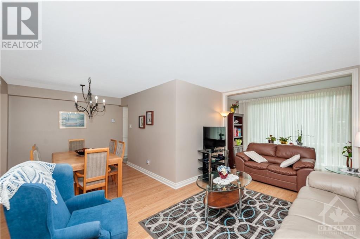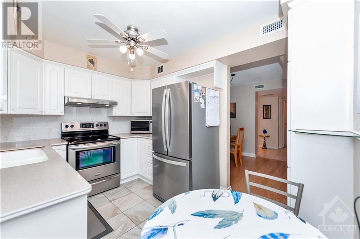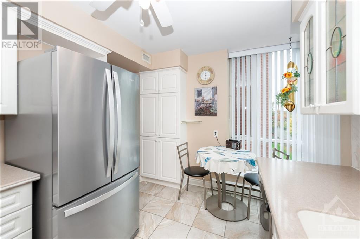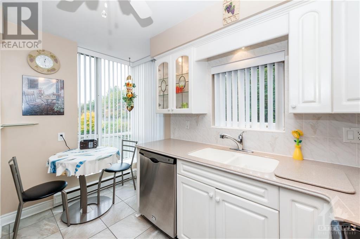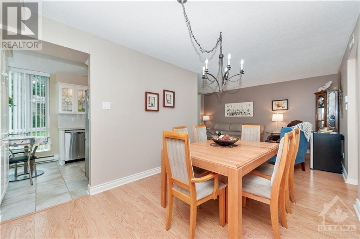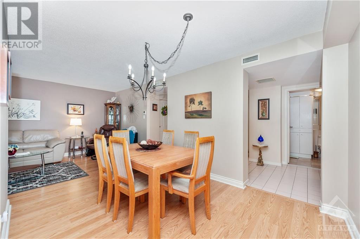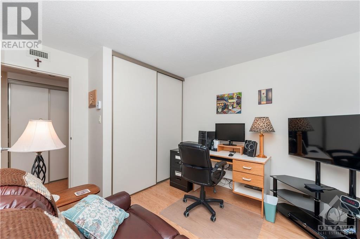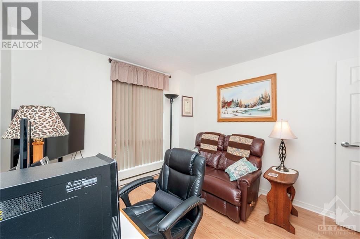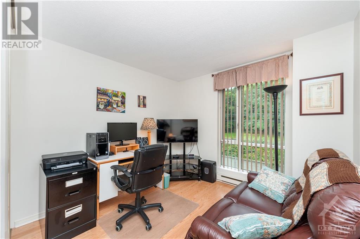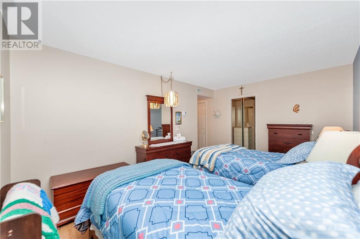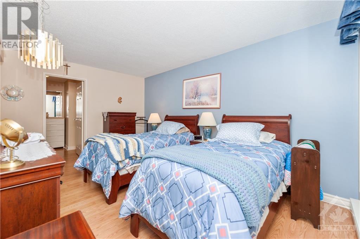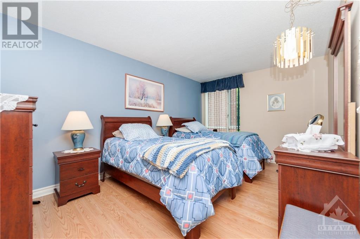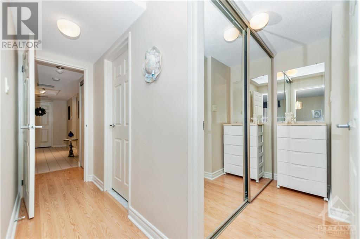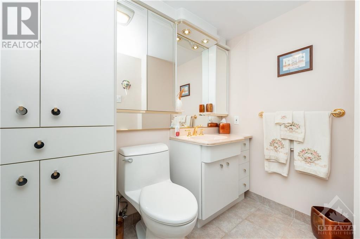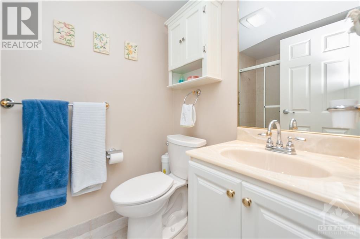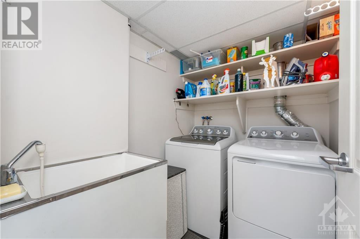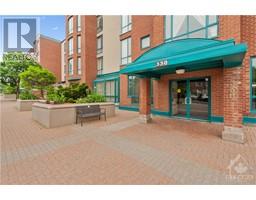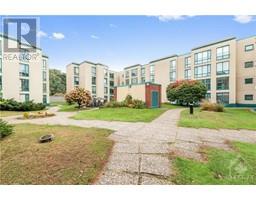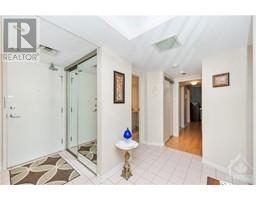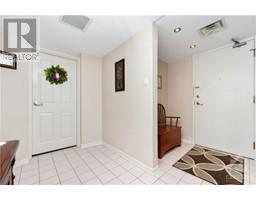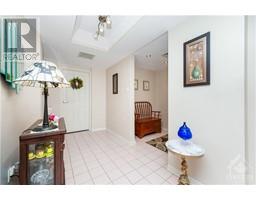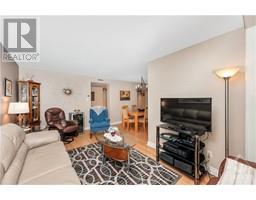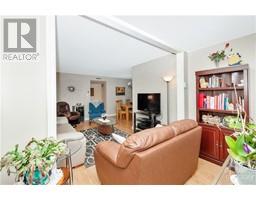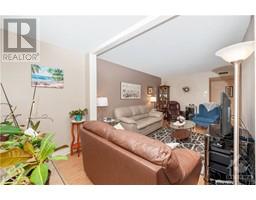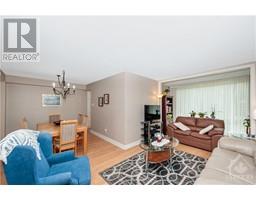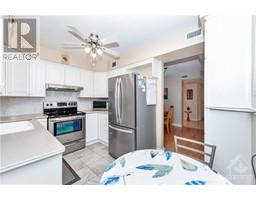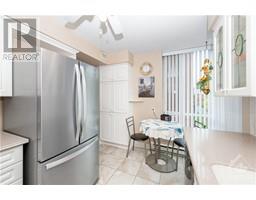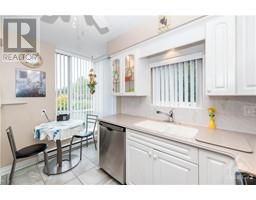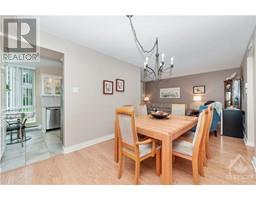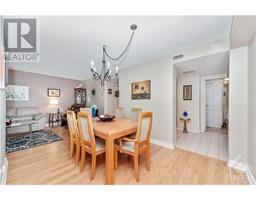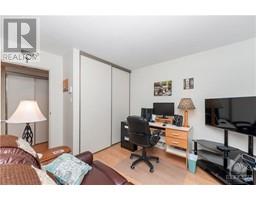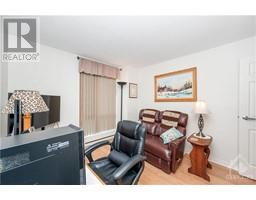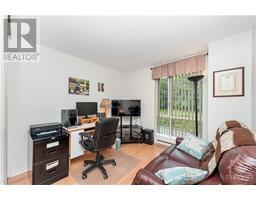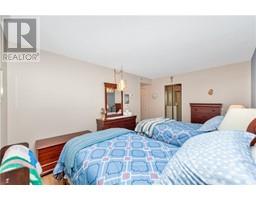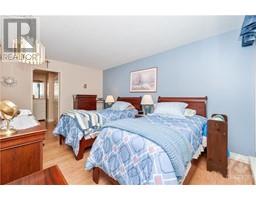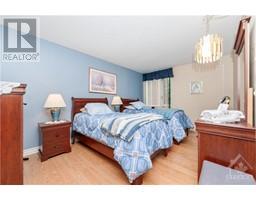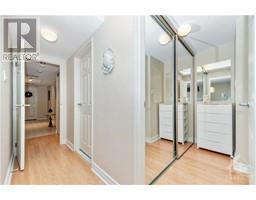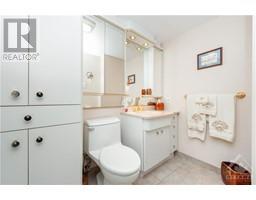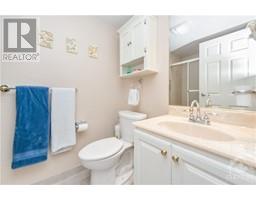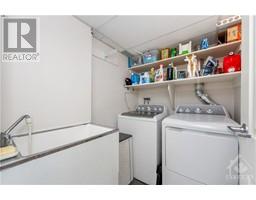330 Centrum Boulevard Unit#410 Ottawa, Ontario K1E 3W2
$459,900Maintenance, Landscaping, Caretaker, Water, Other, See Remarks
$715 Monthly
Maintenance, Landscaping, Caretaker, Water, Other, See Remarks
$715 MonthlyPLACE BEAUSEJOUR, A VERY SOUGHT AFTER ADULT ORIENTED COMPLEX IN THE HEART OF ORLEANS. APPROXIMATELY 1210 SQ.FT. OF LIVING SPACE, 2 BEDROOMS, 2 BATHROOMS, KITCHEN, DINING ROOM, LAUNDRY ROOM AND IN-UNIT STORAGE. BOTH BATHROOMS AND KITCHEN HAVE BEEN RENOVATED. LAMINATE WOOD FLOORING THROUGHOUT WITH THE EXCEPTION OF THE KITCHEN AND BOTH BATHROOMS. FLOOR TO CEILING WINDOWS IN ALL ROOMS OF THE UNIT LETTING IN SUNSHINE AND BRIGHTNESS. DOGS ARE ALLOWED WITH RESTRICTIONS. WALKING DISTANCE TO RESTAURANTS, THE SHENKMAN ART CENTRE, PLACE D'ORLEANS SHOPPING CENTRE AND THE FUTURE LRT. PLEASE ALLOW FOR NEXT DAY APPOINTMENTS ONLY. PARKING SPACE #9. (id:50133)
Property Details
| MLS® Number | 1365475 |
| Property Type | Single Family |
| Neigbourhood | Bilberry Creek |
| Community Features | Pets Allowed With Restrictions |
| Features | Automatic Garage Door Opener |
| Parking Space Total | 1 |
Building
| Bathroom Total | 2 |
| Bedrooms Above Ground | 2 |
| Bedrooms Total | 2 |
| Amenities | Laundry - In Suite |
| Appliances | Refrigerator, Dishwasher, Dryer, Stove, Washer, Blinds |
| Basement Development | Unfinished |
| Basement Type | Common (unfinished) |
| Constructed Date | 1989 |
| Cooling Type | Central Air Conditioning |
| Exterior Finish | Brick, Stucco |
| Fire Protection | Smoke Detectors |
| Fixture | Drapes/window Coverings |
| Flooring Type | Laminate, Ceramic |
| Foundation Type | Poured Concrete |
| Half Bath Total | 1 |
| Heating Fuel | Electric |
| Heating Type | Baseboard Heaters, Heat Pump |
| Stories Total | 1 |
| Size Exterior | 1210 Sqft |
| Type | Apartment |
| Utility Water | Municipal Water |
Parking
| Underground |
Land
| Acreage | No |
| Sewer | Municipal Sewage System |
| Zoning Description | Res |
Rooms
| Level | Type | Length | Width | Dimensions |
|---|---|---|---|---|
| Main Level | Living Room | 10'6" x 20'6" | ||
| Main Level | Dining Room | 10'4" x 10'0" | ||
| Main Level | Kitchen | 11'6" x 8'2" | ||
| Main Level | Primary Bedroom | 15'6" x 10'4" | ||
| Main Level | Bedroom | 10'0" x 10'0" | ||
| Main Level | 2pc Bathroom | 9'0" x 7'0" | ||
| Main Level | 4pc Ensuite Bath | 10'0" x 6'0" | ||
| Main Level | Laundry Room | 6'9" x 5'4" | ||
| Main Level | Storage | 6'3" x 6'0" | ||
| Main Level | Foyer | 9'0" x 5'0" | ||
| Main Level | Other | 10'0" x 6'0" |
https://www.realtor.ca/real-estate/26178028/330-centrum-boulevard-unit410-ottawa-bilberry-creek
Contact Us
Contact us for more information
Richard Sarault
Salesperson
www.sarault.com
1180 Place D'orleans Dr Unit 3
Ottawa, Ontario K1C 7K3
(613) 837-0000
(613) 837-0005
www.remaxaffiliates.ca
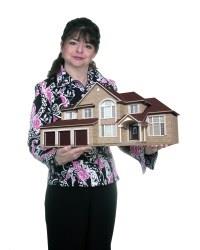
Jocelyne Lauzon
Broker
www.homewithjocelyne.ca
1180 Place D'orleans Dr Unit 3
Ottawa, Ontario K1C 7K3
(613) 837-0000
(613) 837-0005
www.remaxaffiliates.ca

