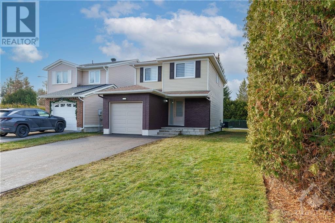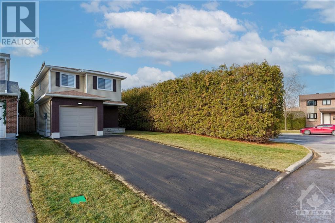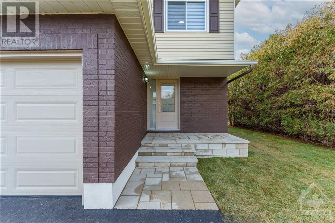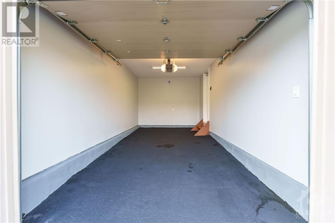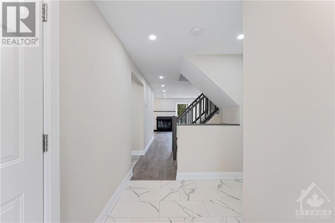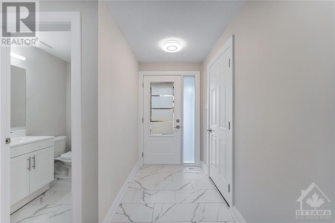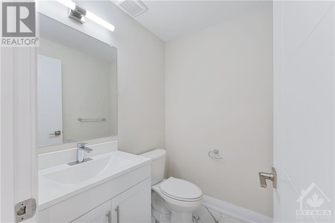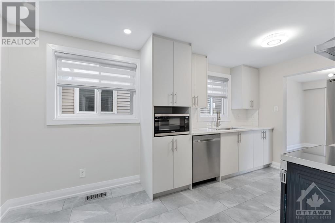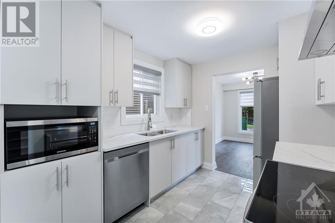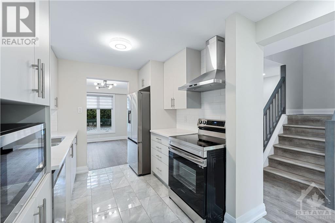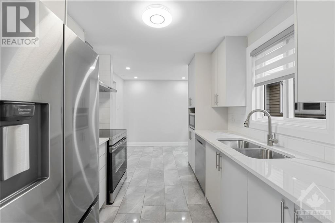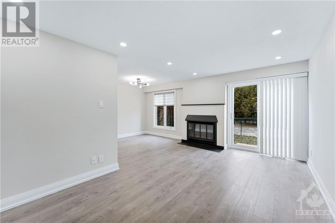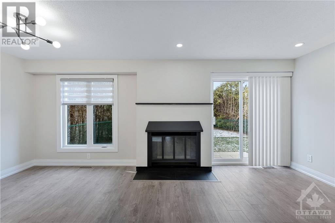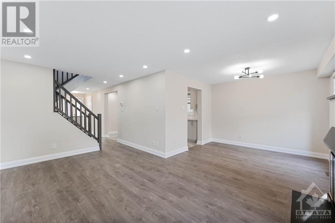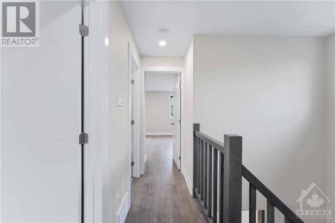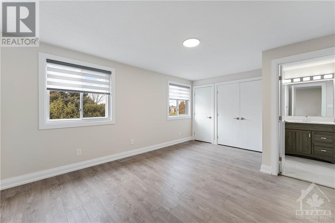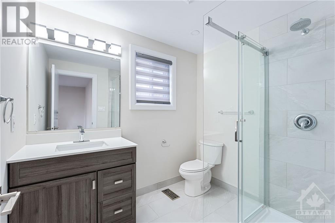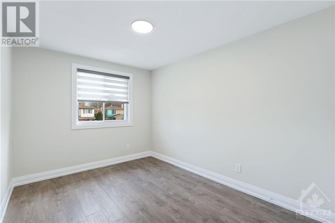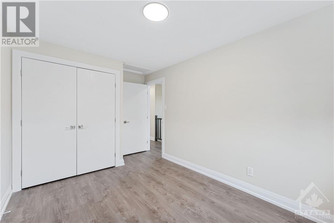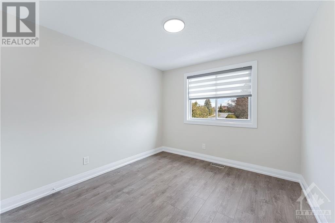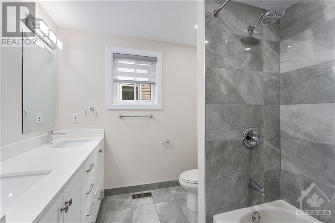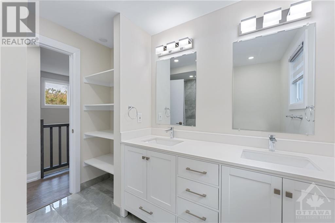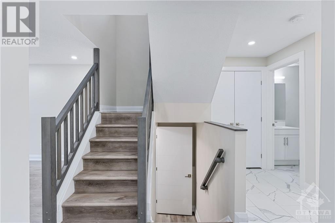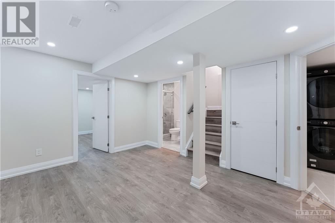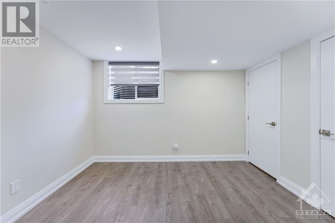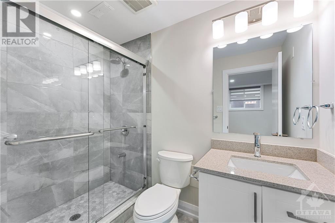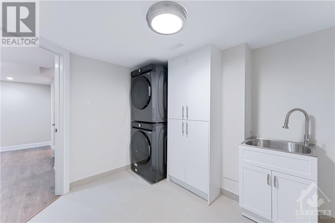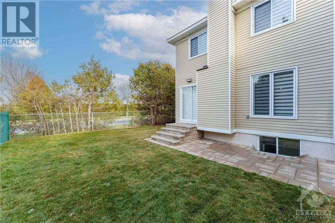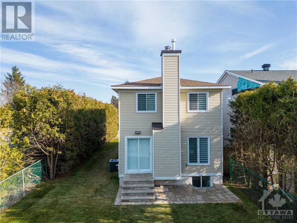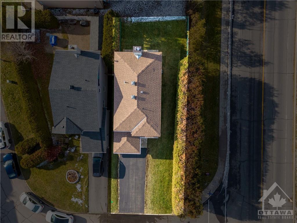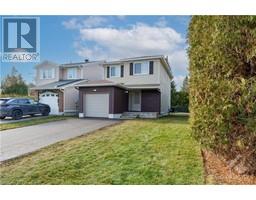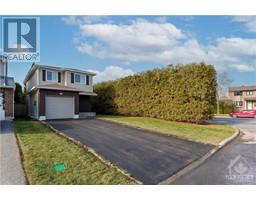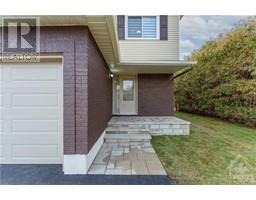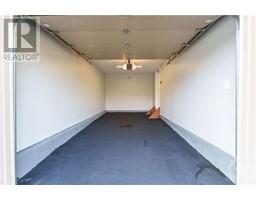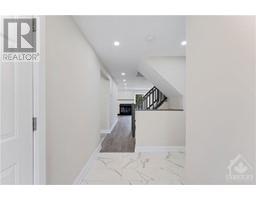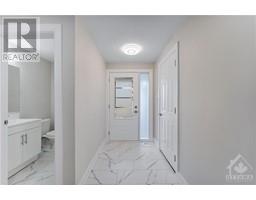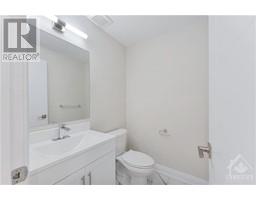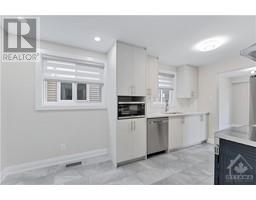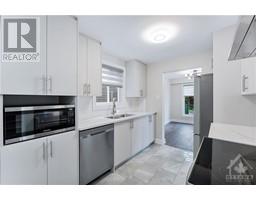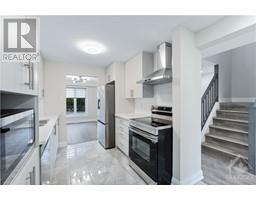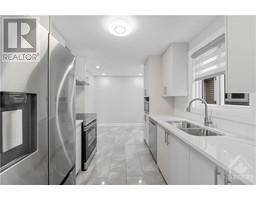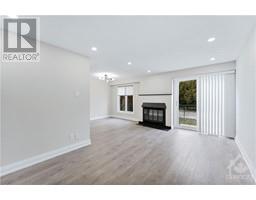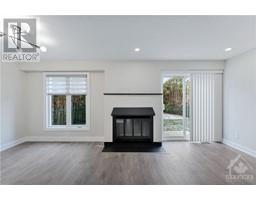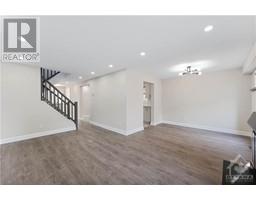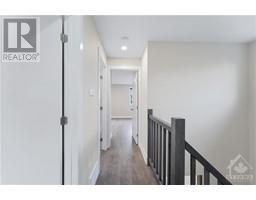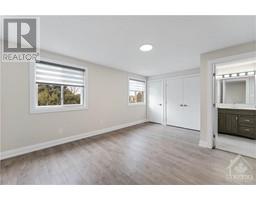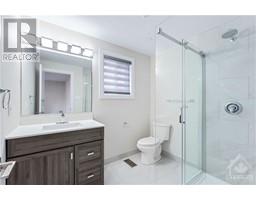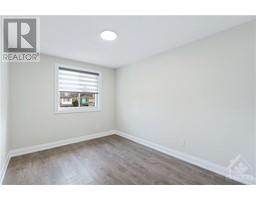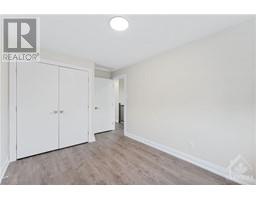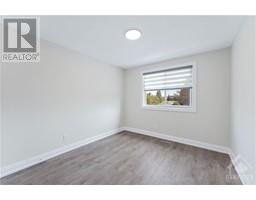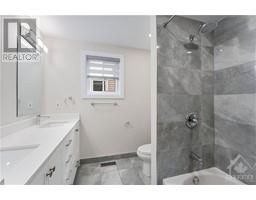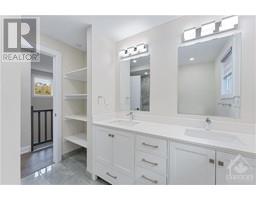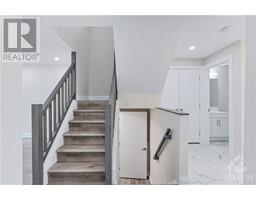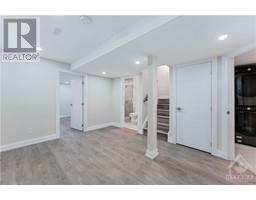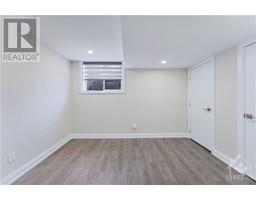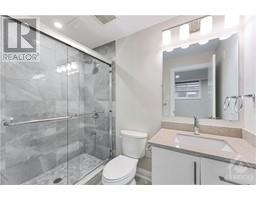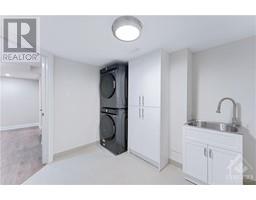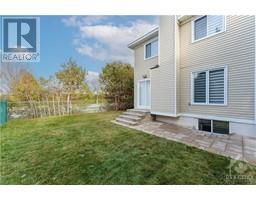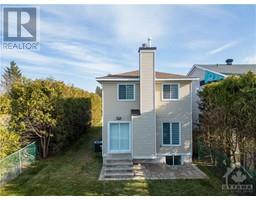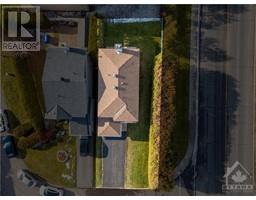331 Fernleaf Crescent Ottawa, Ontario K1E 2Z5
$689,900
Fully upgraded top to bottom, inside and outside. This 4 beds, 3.5 baths detached home is on a premium corner lot in the heart of Orleans. Outside upgrades include brick work, interlock, eaves/soffits/flashing, new sod, freshly-paved 1.5-lane driveway, and an upgraded garage. The remodeled foyer connects to the garage and to a new powder room. The kitchen has an eat-in area, custom cabinets, and 4 new matched SS appliances. The primary bedroom offers a new full ensuite bath and large closets. Two additional beds and a second large full bath complete the top floor. The fully-finished basement has two large windows, a 4th bedroom, a full bath, a rec area, and a laundry room with a new washer/dryer set. Other upgrades include custom rails, 100% carpet-free, quartz counters in kitchen and 4 baths, new plumbing and lighting, new interior/exterior doors and trim. PVC windows 2019, roof 2020. New 2023 mech. room (furnace, AC, 60-gallon tank). See comments below each pic for details. Vacant. (id:50133)
Open House
This property has open houses!
2:00 pm
Ends at:4:00 pm
2:00 pm
Ends at:4:00 pm
Property Details
| MLS® Number | 1370813 |
| Property Type | Single Family |
| Neigbourhood | Orleans |
| Amenities Near By | Public Transit, Recreation Nearby, Shopping |
| Community Features | Family Oriented |
| Features | Automatic Garage Door Opener |
| Parking Space Total | 3 |
Building
| Bathroom Total | 4 |
| Bedrooms Above Ground | 3 |
| Bedrooms Below Ground | 1 |
| Bedrooms Total | 4 |
| Appliances | Refrigerator, Dishwasher, Dryer, Hood Fan, Microwave, Stove, Washer, Blinds |
| Basement Development | Finished |
| Basement Type | Full (finished) |
| Constructed Date | 1984 |
| Construction Style Attachment | Detached |
| Cooling Type | Central Air Conditioning |
| Exterior Finish | Brick, Siding |
| Fire Protection | Smoke Detectors |
| Fireplace Present | Yes |
| Fireplace Total | 1 |
| Flooring Type | Tile, Vinyl |
| Foundation Type | Poured Concrete |
| Half Bath Total | 1 |
| Heating Fuel | Natural Gas |
| Heating Type | Forced Air |
| Stories Total | 2 |
| Type | House |
| Utility Water | Municipal Water |
Parking
| Attached Garage | |
| Inside Entry | |
| Interlocked |
Land
| Acreage | No |
| Fence Type | Fenced Yard |
| Land Amenities | Public Transit, Recreation Nearby, Shopping |
| Sewer | Municipal Sewage System |
| Size Depth | 92 Ft ,2 In |
| Size Frontage | 40 Ft ,4 In |
| Size Irregular | 40.35 Ft X 92.19 Ft |
| Size Total Text | 40.35 Ft X 92.19 Ft |
| Zoning Description | Residential |
Rooms
| Level | Type | Length | Width | Dimensions |
|---|---|---|---|---|
| Second Level | Primary Bedroom | 16'6" x 11'10" | ||
| Second Level | 3pc Ensuite Bath | 7'11" x 6'3" | ||
| Second Level | Bedroom | 12'6" x 9'7" | ||
| Second Level | Bedroom | 13'11" x 8'10" | ||
| Second Level | Full Bathroom | 9'0" x 7'6" | ||
| Basement | Recreation Room | 13'7" x 11'6" | ||
| Basement | Bedroom | 11'3" x 11'0" | ||
| Basement | Laundry Room | 9'9" x 8'10" | ||
| Basement | Utility Room | 7'8" x 6'2" | ||
| Basement | Full Bathroom | 8'4" x 5'0" | ||
| Main Level | Living Room | 16'10" x 9'10" | ||
| Main Level | Foyer | 10'0" x 8'0" | ||
| Main Level | Eating Area | 5'6" x 8'5" | ||
| Main Level | Kitchen | 9'8" x 8'5" | ||
| Main Level | Dining Room | 9'2" x 9'0" | ||
| Main Level | Partial Bathroom | 5'8" x 4'7" |
https://www.realtor.ca/real-estate/26329484/331-fernleaf-crescent-ottawa-orleans
Contact Us
Contact us for more information
Saadiq Hussain
Salesperson
primeottawarealestate.com
791 Montreal Road
Ottawa, ON K1K 0S9
(613) 860-7355
(613) 745-7976
Fatima Alhajafaneh
Salesperson
8221 Campeau Drive, Unit B
Kanata, Ontario K2T 0A2
(613) 755-2278
(613) 755-2279
www.innovationrealty.ca

