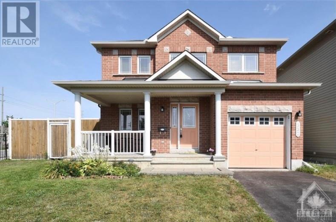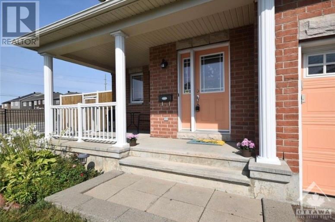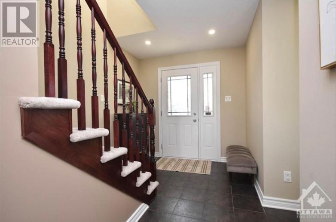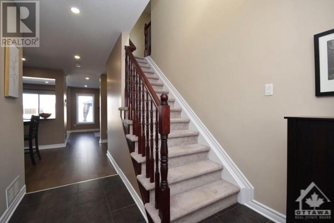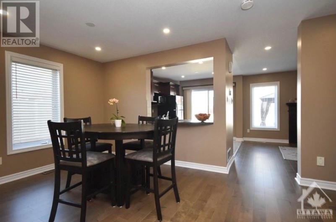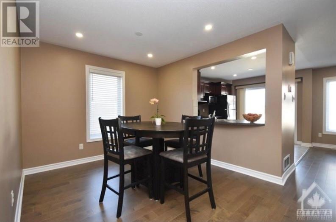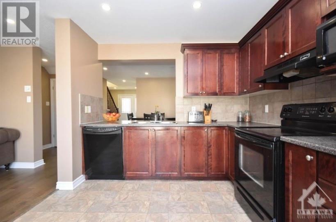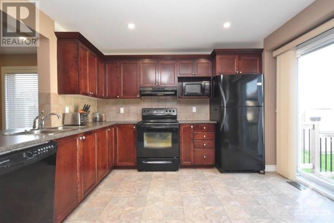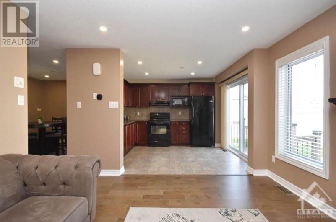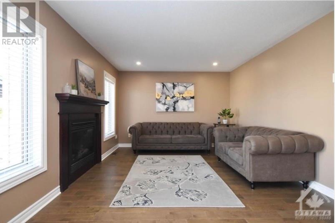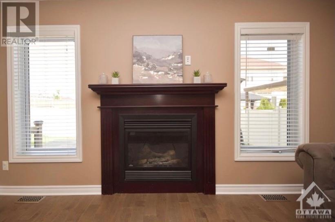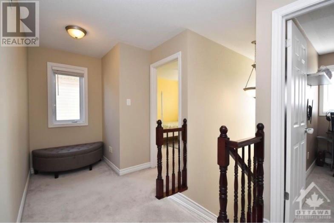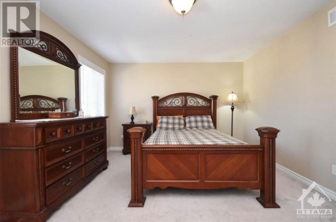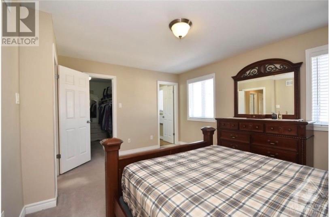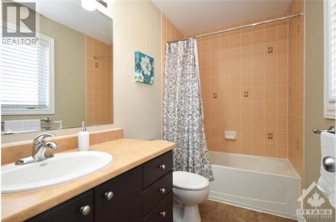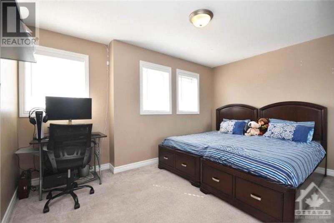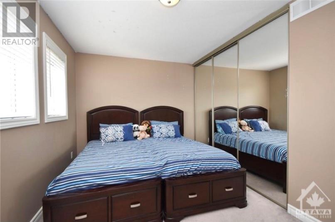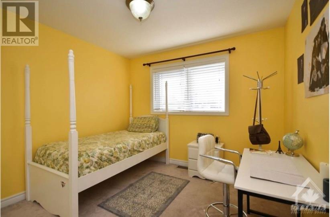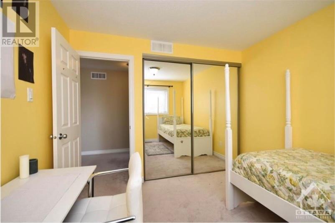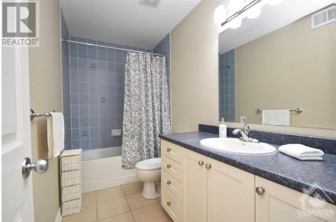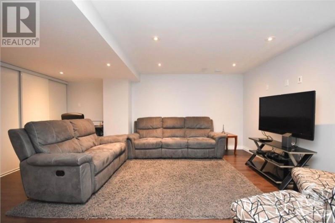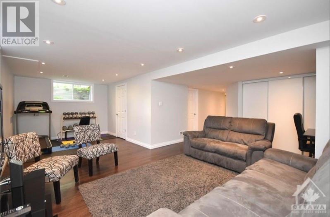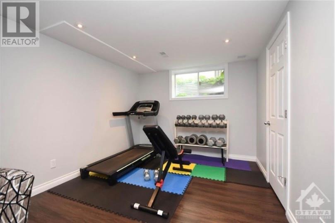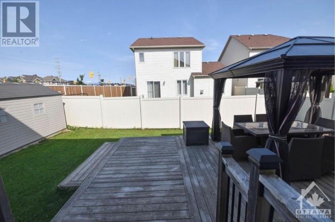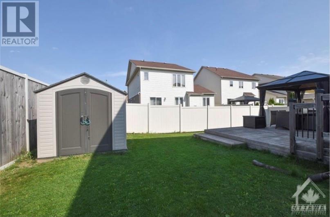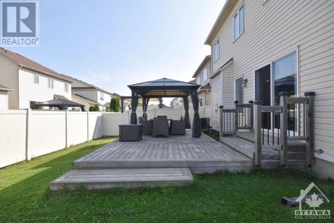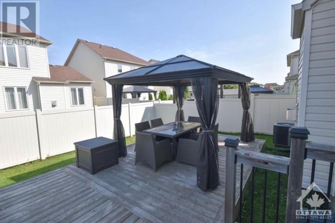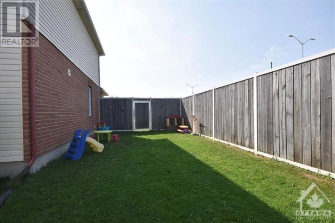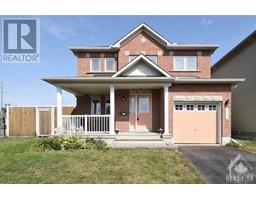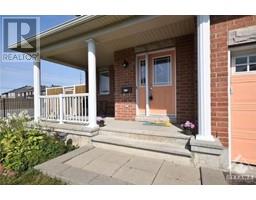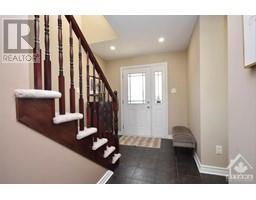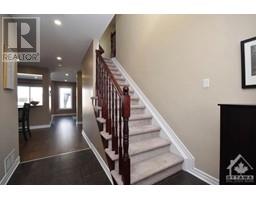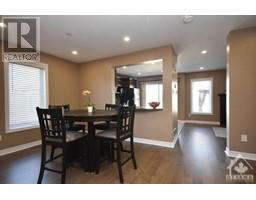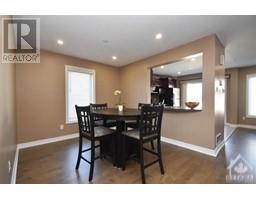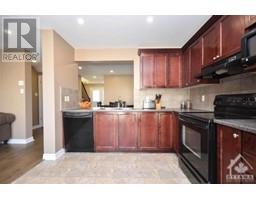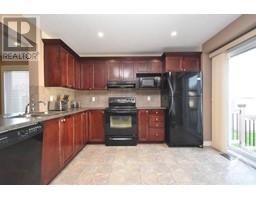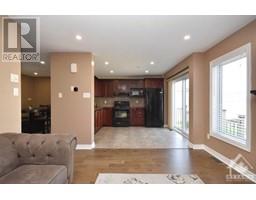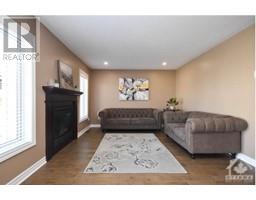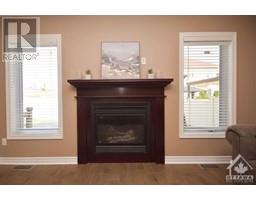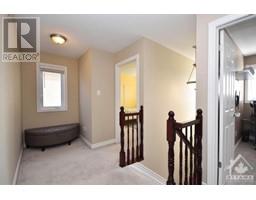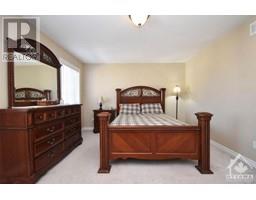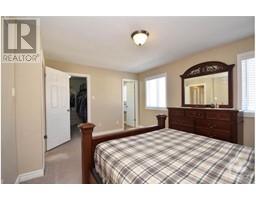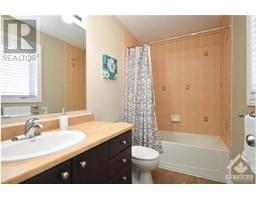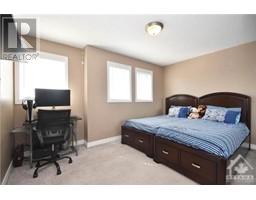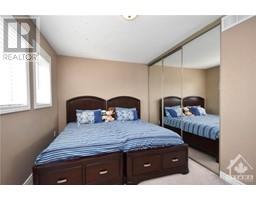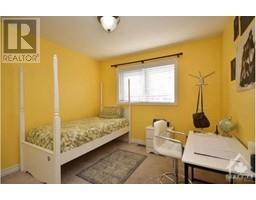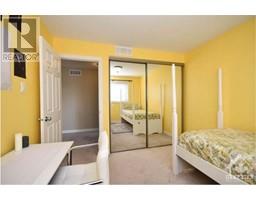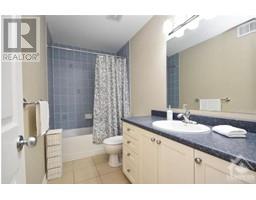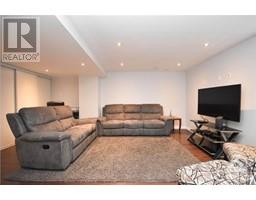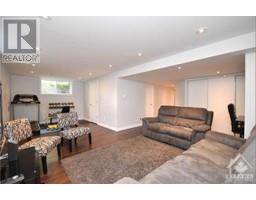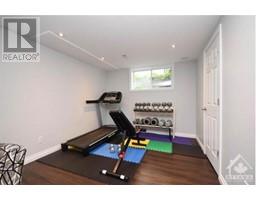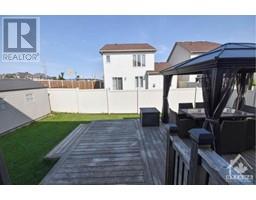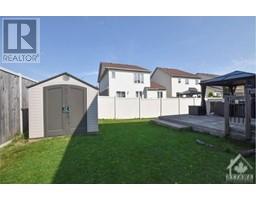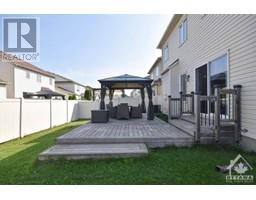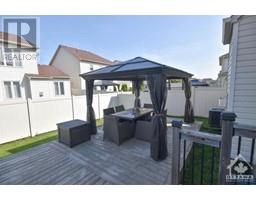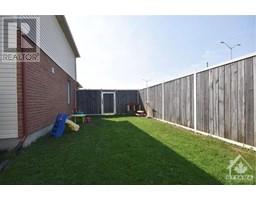332 Fairlakes Way Ottawa, Ontario K4A 0K8
$2,590 Monthly
STUNNING spectacular oversized premium lot! Pride of ownership prevails in this beautiful family home. Full of free flowing open space into this Minto Fraser model home with an open concept kitchen into the family room. Magnificent master bedroom with a spa-like ensuite and a walk in closet. The upper floor also has 2 other generous size bedrooms and 2 full bathrooms. Fully finished basement has a laundry room with recreation area. The backyard has a deck and is fully fenced that will require to all your outdoor entertaining desires. This location is perfect walking distance to all your amenity needs, public transits and parks. Updates include: main floor engineered hardwood 2021, painted throughout 2021, new exterior lights 2021, 18 pot lights were added on the main floor in 2020 and the basement was professionally finished in 2017. (id:50133)
Property Details
| MLS® Number | 1370781 |
| Property Type | Single Family |
| Neigbourhood | Avalon |
| Amenities Near By | Public Transit, Recreation Nearby, Shopping |
| Features | Automatic Garage Door Opener |
| Parking Space Total | 3 |
| Structure | Deck |
Building
| Bathroom Total | 3 |
| Bedrooms Above Ground | 3 |
| Bedrooms Total | 3 |
| Amenities | Laundry - In Suite |
| Appliances | Refrigerator, Dishwasher, Dryer, Microwave, Stove, Washer, Blinds |
| Basement Development | Finished |
| Basement Type | Full (finished) |
| Constructed Date | 2008 |
| Construction Style Attachment | Detached |
| Cooling Type | Central Air Conditioning |
| Exterior Finish | Brick, Siding |
| Fireplace Present | Yes |
| Fireplace Total | 1 |
| Flooring Type | Wall-to-wall Carpet, Hardwood, Ceramic |
| Half Bath Total | 1 |
| Heating Fuel | Natural Gas |
| Heating Type | Forced Air |
| Stories Total | 2 |
| Type | House |
| Utility Water | Municipal Water |
Parking
| Attached Garage |
Land
| Acreage | No |
| Fence Type | Fenced Yard |
| Land Amenities | Public Transit, Recreation Nearby, Shopping |
| Sewer | Municipal Sewage System |
| Size Irregular | * Ft X * Ft |
| Size Total Text | * Ft X * Ft |
| Zoning Description | Residential |
Rooms
| Level | Type | Length | Width | Dimensions |
|---|---|---|---|---|
| Second Level | Primary Bedroom | 12'0" x 15'2" | ||
| Second Level | Bedroom | 9'11" x 13'8" | ||
| Second Level | Bedroom | 9'11" x 10'1" | ||
| Second Level | Full Bathroom | 10'2" x 5'0" | ||
| Second Level | Other | 9'4" x 5'7" | ||
| Second Level | 4pc Ensuite Bath | 8'10" x 4'11" | ||
| Lower Level | Laundry Room | 9'3" x 8'1" | ||
| Lower Level | Recreation Room | 16'8" x 23'5" | ||
| Main Level | Kitchen | 9'9" x 12'4" | ||
| Main Level | Dining Room | 9'8" x 9'9" | ||
| Main Level | Family Room | 12'2" x 11'1" | ||
| Main Level | Foyer | 5'2" x 8'1" | ||
| Main Level | Partial Bathroom | 4'11" x 5'2" |
https://www.realtor.ca/real-estate/26324931/332-fairlakes-way-ottawa-avalon
Contact Us
Contact us for more information
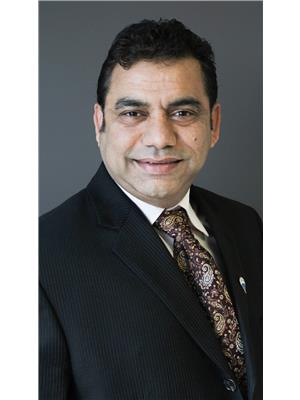
Akram Syed
Salesperson
1926 St. Joseph Blvd.
Ottawa, ON K1C 7J2
(613) 709-4311
(905) 793-1455
www.royalstarrealty.com
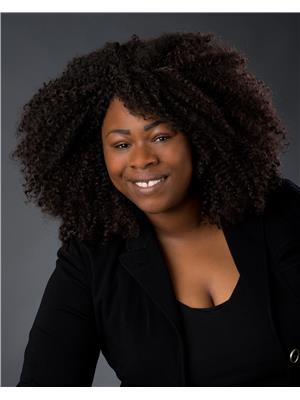
Jennifer Gibbs
Salesperson
2148 Carling Ave., Units 5 & 6
Ottawa, ON K2A 1H1
(613) 829-1818
(613) 829-3223
www.kwintegrity.ca

