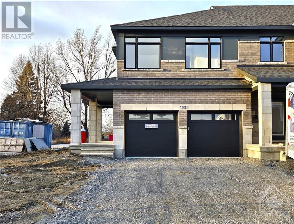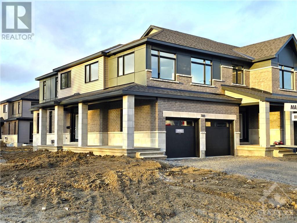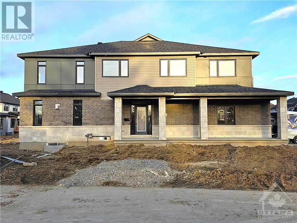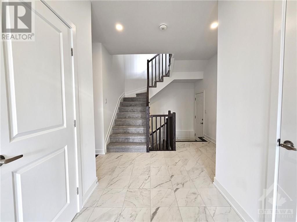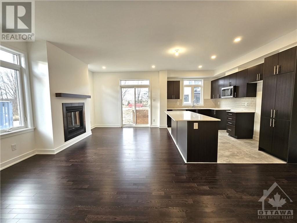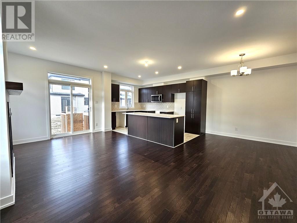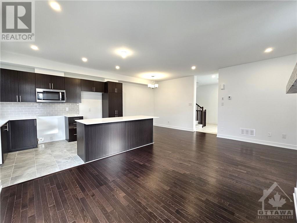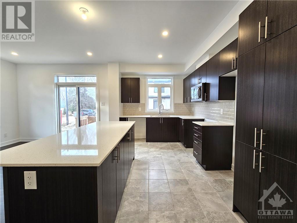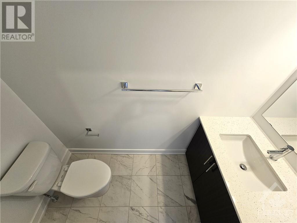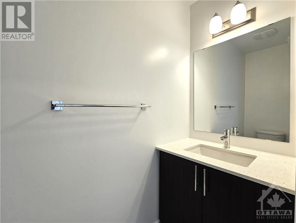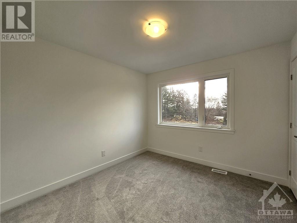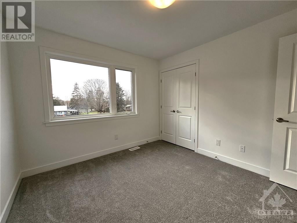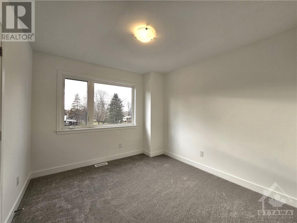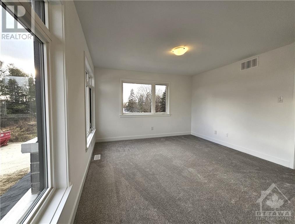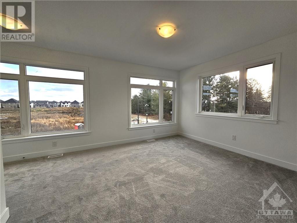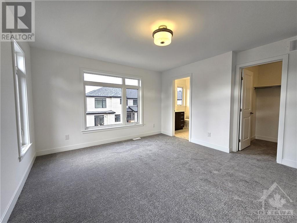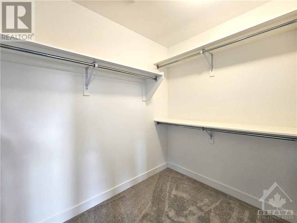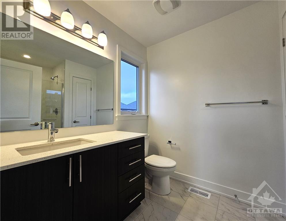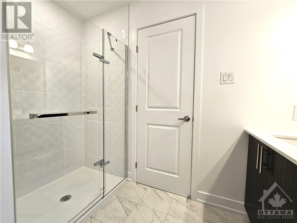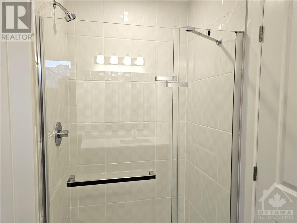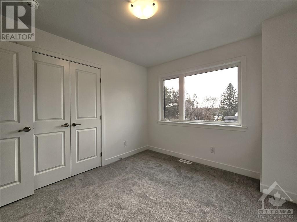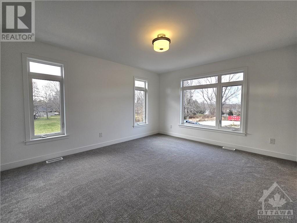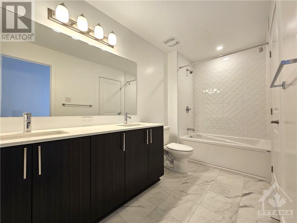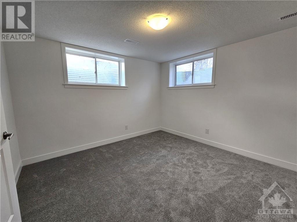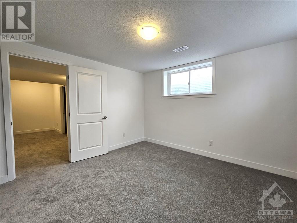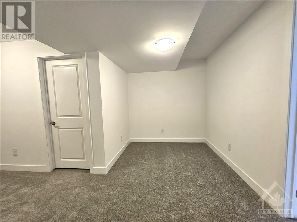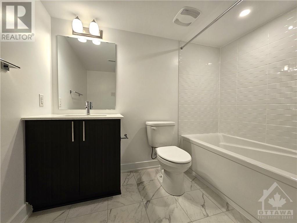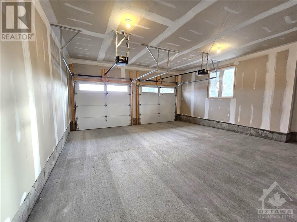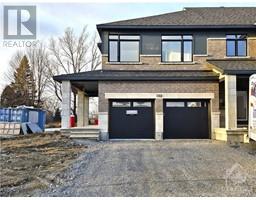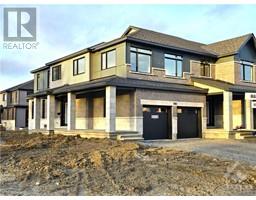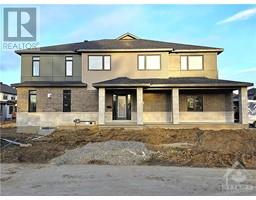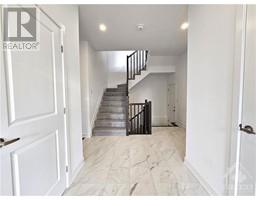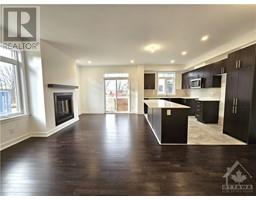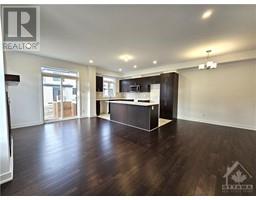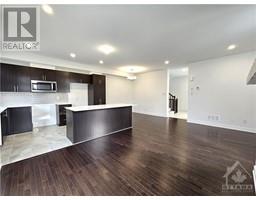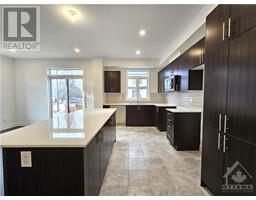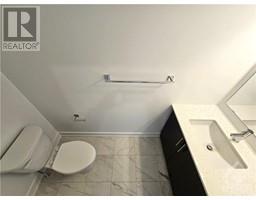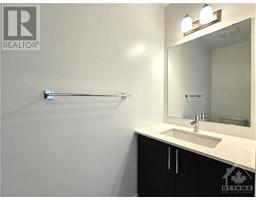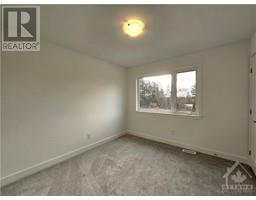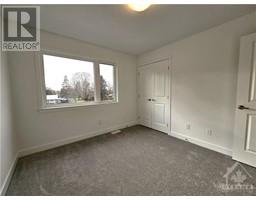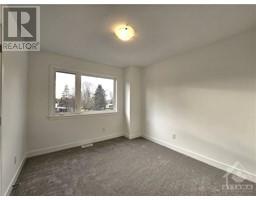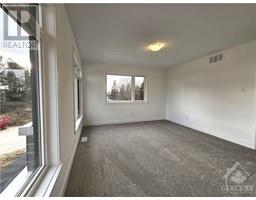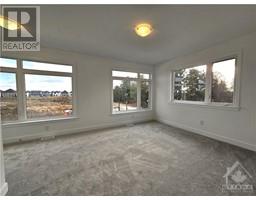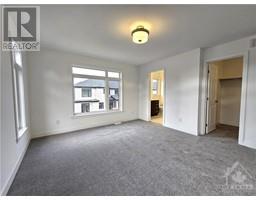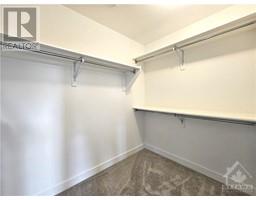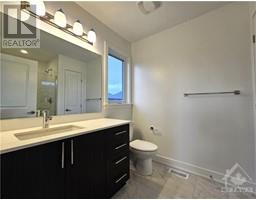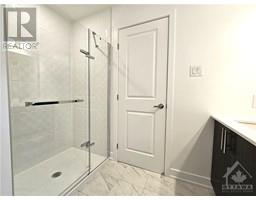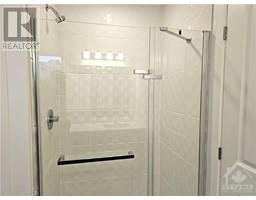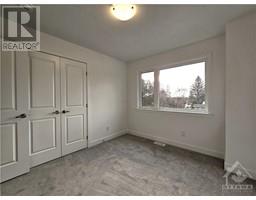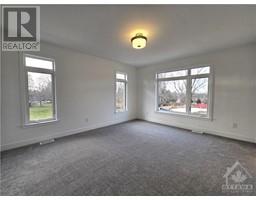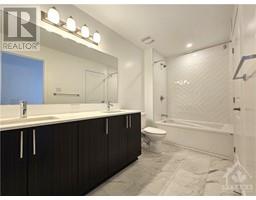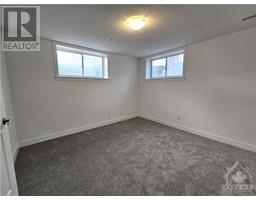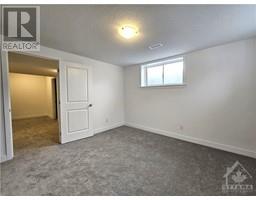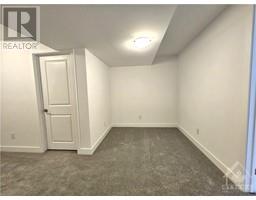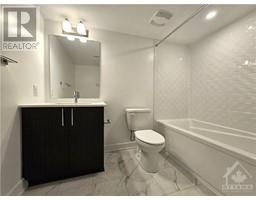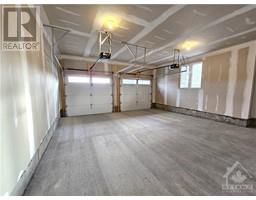332 Makobe Lane Ottawa, Ontario K4M 0M1
$2,900 Monthly
Be the first to live in this brand new end-unit townhouse in Riverside South! Immediate occupancy available! The Carlton model by Claridge Homes features 4 spacious bedrooms, upgraded bathrooms, and a modern and open concept kitchen for culinary enthusiasts. This home, nestled in a family-oriented neighborhood, offers a welcoming main floor with an inviting dining area. The finished basement, serving as a recreational space with an enclosed room perfect for a home office or extra bedroom, with another full sized bathroom steps away! With a double car garage, this makes this home such a rare find, providing ample space for your vehicles or storage. Don't miss the chance to make this elegant, never-before-lived-in residence your own. Schedule a viewing today and discover the comfort and sophistication awaiting you! (id:50133)
Property Details
| MLS® Number | 1370688 |
| Property Type | Single Family |
| Neigbourhood | Barrhaven - Stonebridge |
| Amenities Near By | Airport, Golf Nearby, Public Transit, Recreation Nearby |
| Community Features | Family Oriented |
| Features | Automatic Garage Door Opener |
| Parking Space Total | 6 |
Building
| Bathroom Total | 4 |
| Bedrooms Above Ground | 4 |
| Bedrooms Below Ground | 1 |
| Bedrooms Total | 5 |
| Amenities | Laundry - In Suite |
| Appliances | Refrigerator, Dishwasher, Dryer, Hood Fan, Stove, Washer |
| Basement Development | Partially Finished |
| Basement Type | Full (partially Finished) |
| Constructed Date | 2023 |
| Cooling Type | Central Air Conditioning, Air Exchanger |
| Exterior Finish | Brick, Siding, Vinyl |
| Fireplace Present | Yes |
| Fireplace Total | 1 |
| Flooring Type | Carpeted, Hardwood, Tile |
| Half Bath Total | 1 |
| Heating Fuel | Natural Gas |
| Heating Type | Forced Air |
| Stories Total | 2 |
| Type | Row / Townhouse |
| Utility Water | Municipal Water |
Parking
| Attached Garage |
Land
| Acreage | No |
| Land Amenities | Airport, Golf Nearby, Public Transit, Recreation Nearby |
| Sewer | Municipal Sewage System |
| Size Irregular | * Ft X * Ft |
| Size Total Text | * Ft X * Ft |
| Zoning Description | Residential |
Rooms
| Level | Type | Length | Width | Dimensions |
|---|---|---|---|---|
| Second Level | Primary Bedroom | 12'7" x 14'4" | ||
| Second Level | Bedroom | 10'11" x 10'0" | ||
| Second Level | Bedroom | 10'11" x 10'0" | ||
| Second Level | 3pc Ensuite Bath | 6'2" x 11'0" | ||
| Second Level | 4pc Bathroom | 6'0" x 12'0" | ||
| Second Level | Bedroom | 12'6" x 17'0" | ||
| Second Level | Laundry Room | 5'0" x 5'6" | ||
| Basement | Recreation Room | 11'11" x 27'7" | ||
| Basement | 3pc Bathroom | Measurements not available | ||
| Main Level | Living Room | 11'10" x 20'0" | ||
| Main Level | Dining Room | 8'10" x 9'5" | ||
| Main Level | 2pc Bathroom | 3'0" x 8'0" | ||
| Main Level | Foyer | 8'0" x 8'0" |
https://www.realtor.ca/real-estate/26322402/332-makobe-lane-ottawa-barrhaven-stonebridge
Contact Us
Contact us for more information

Sean Verma
Salesperson
14 Chamberlain Ave Suite 101
Ottawa, Ontario K1S 1V9
(613) 369-5199
(416) 391-0013
www.rightathomerealty.com

Manny Mangibin
Salesperson
www.mangibinrealestate.com
facebook.com/mannymangibinrealestate
www.linkedin.com/in/mannymangibin
twitter.com/mannymangibin
14 Chamberlain Ave Suite 101
Ottawa, Ontario K1S 1V9
(613) 369-5199
(416) 391-0013
www.rightathomerealty.com

