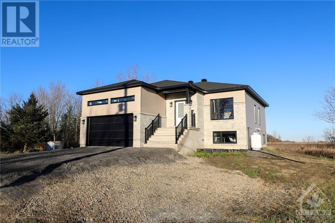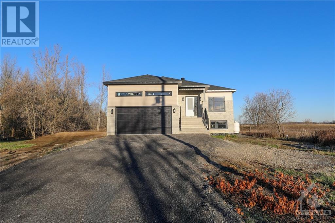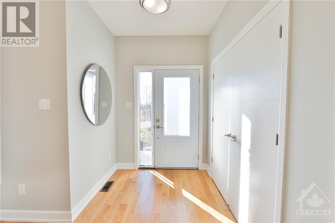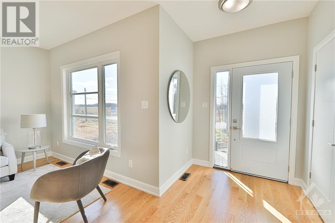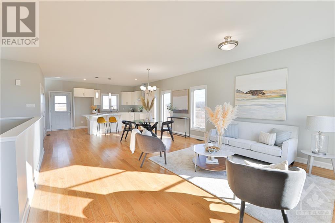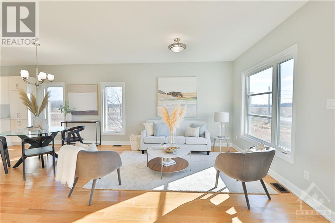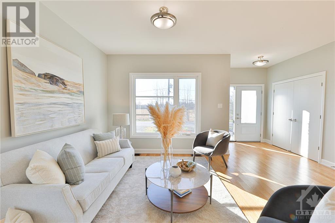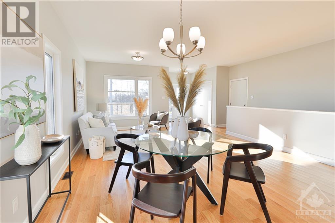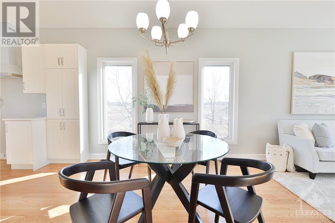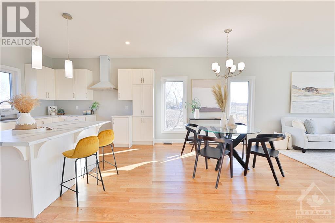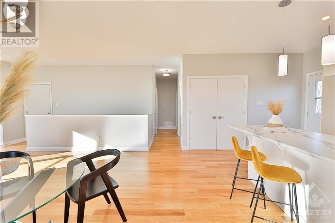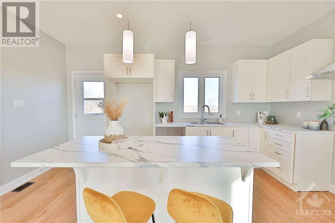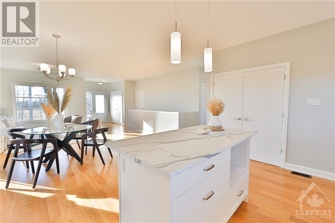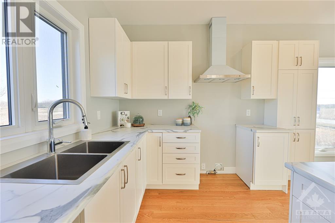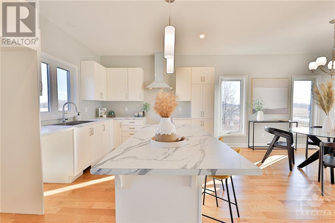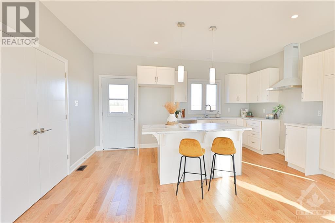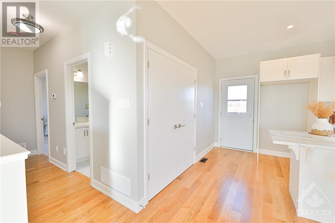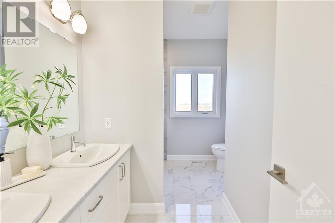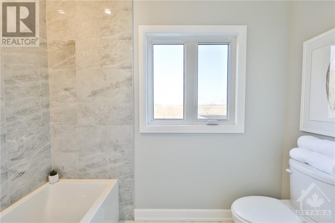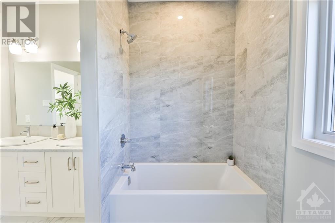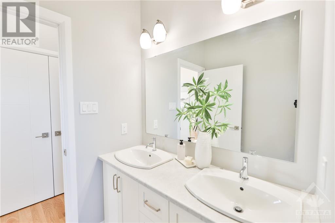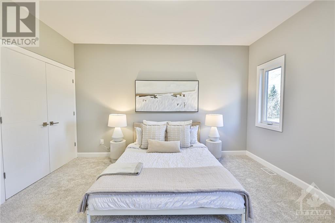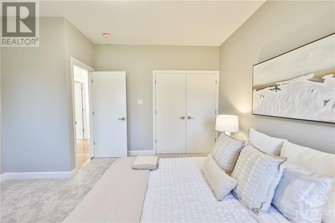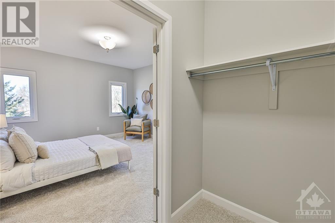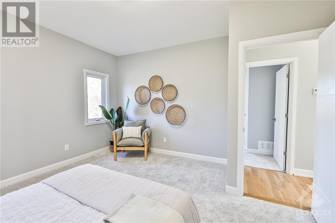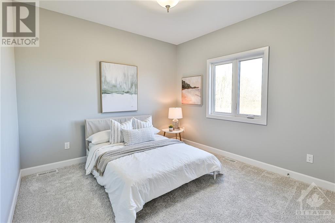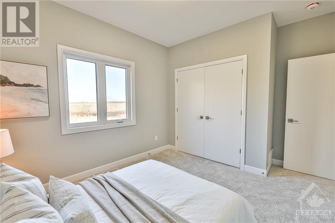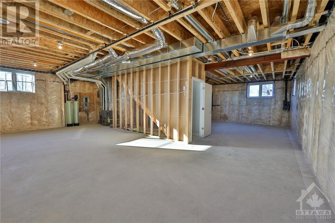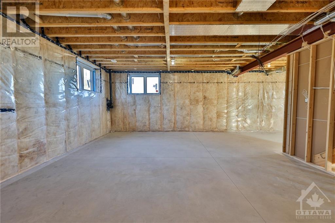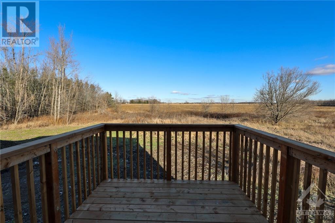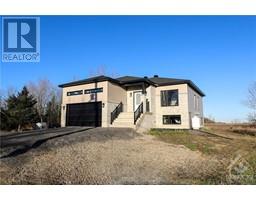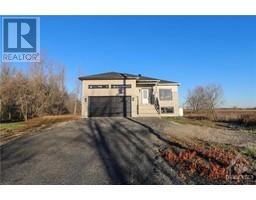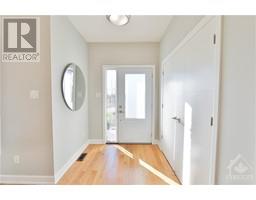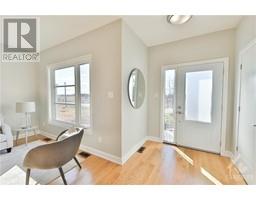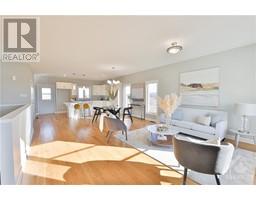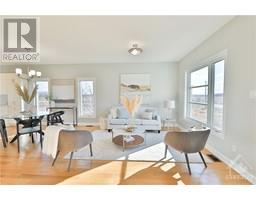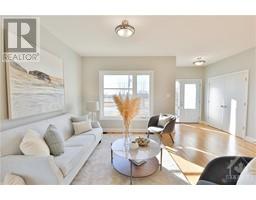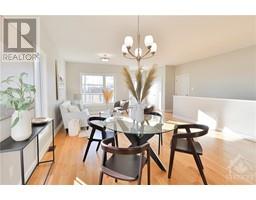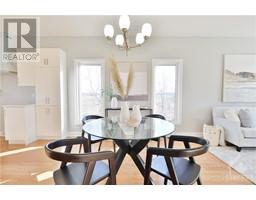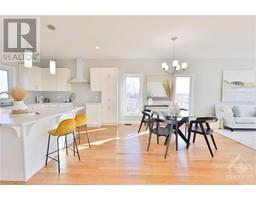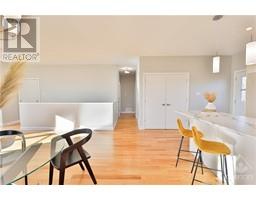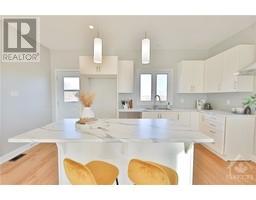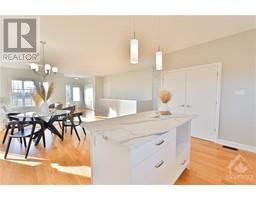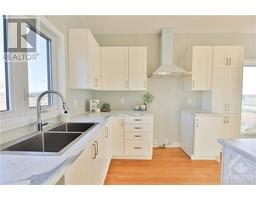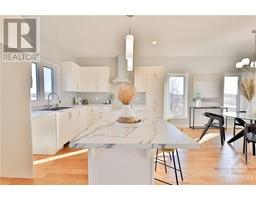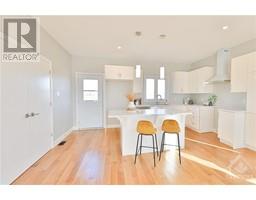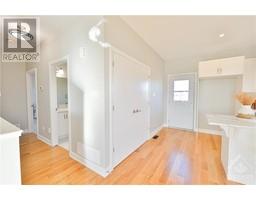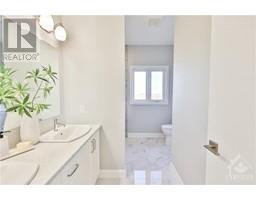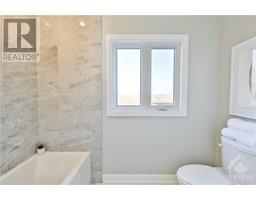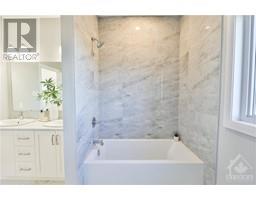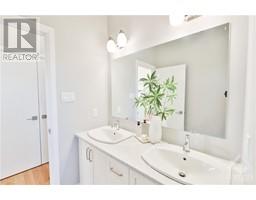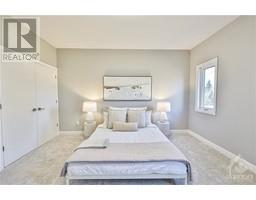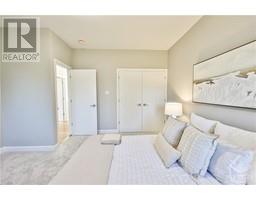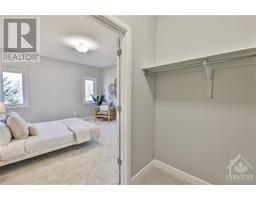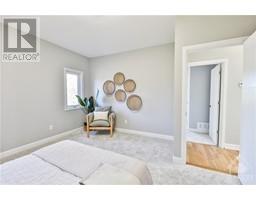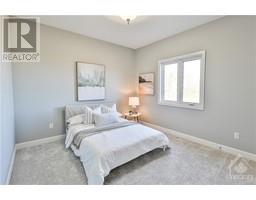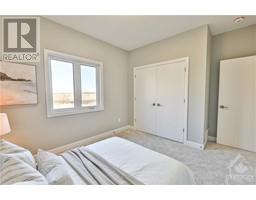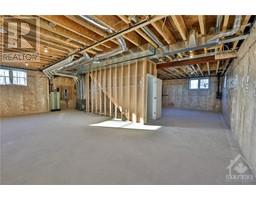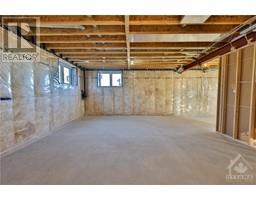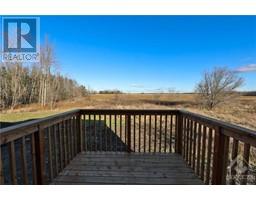3325 Highway 31 Bank Street Winchester, Ontario K0C 2K0
$659,900
Modern country living in a beautiful brand new bungalow on a large lot (just under one acre). Enjoy the peace & quiet that this small friendly town has to offer & create your own private escape with space on all sides and no rear neighbours! GREAT location if you are looking for country life with a quiet commute. Just 30 mins to Ottawa & 10 mins to amenities. This 1225 SF home has an open concept layout with a bright spacious living & dining room, a kitchen w/ island & sleek white cupboards & patio door to enjoy back yard BBQing off the deck. 2 spacious bdrms on the main level. Primary bdrm features a large walk in closet. One of the standout features of this property is the spacious basement with surprisingly large egress windows. It presents a world of possibilities! The 2nd bathroom roughin has been thoughtfully included & ready to suit your needs. Double garage has been well thought out with 3 transom windows allowing for natural light. Come see what this property has to offer! (id:50133)
Property Details
| MLS® Number | 1367066 |
| Property Type | Single Family |
| Neigbourhood | Winchester |
| Amenities Near By | Recreation Nearby, Shopping, Water Nearby |
| Communication Type | Internet Access |
| Community Features | Family Oriented |
| Features | Park Setting, Private Setting |
| Parking Space Total | 6 |
Building
| Bathroom Total | 1 |
| Bedrooms Above Ground | 2 |
| Bedrooms Total | 2 |
| Architectural Style | Bungalow |
| Basement Development | Unfinished |
| Basement Type | Full (unfinished) |
| Constructed Date | 2023 |
| Construction Style Attachment | Detached |
| Cooling Type | None |
| Exterior Finish | Stone, Siding |
| Flooring Type | Wall-to-wall Carpet, Hardwood, Tile |
| Foundation Type | Poured Concrete |
| Heating Fuel | Propane |
| Heating Type | Forced Air |
| Stories Total | 1 |
| Type | House |
| Utility Water | Drilled Well |
Parking
| Attached Garage |
Land
| Acreage | No |
| Land Amenities | Recreation Nearby, Shopping, Water Nearby |
| Sewer | Septic System |
| Size Depth | 297 Ft ,7 In |
| Size Frontage | 143 Ft ,1 In |
| Size Irregular | 0.9 |
| Size Total | 0.9 Ac |
| Size Total Text | 0.9 Ac |
| Zoning Description | Residential |
Rooms
| Level | Type | Length | Width | Dimensions |
|---|---|---|---|---|
| Basement | Recreation Room | 23'2" x 18'7" | ||
| Basement | Storage | 14'8" x 22'5" | ||
| Main Level | Kitchen | 16'0" x 11'0" | ||
| Main Level | Foyer | 6'1" x 4'8" | ||
| Main Level | Living Room/dining Room | 21'0" x 16'0" | ||
| Main Level | 5pc Bathroom | 10'0" x 8'3" | ||
| Main Level | Primary Bedroom | 13'5" x 13'9" | ||
| Main Level | Laundry Room | 5'6" x 2'9" | ||
| Main Level | Other | 4'8" x 7'6" | ||
| Main Level | Bedroom | 11'5" x 10'6" | ||
| Main Level | Pantry | 1'8" x 4'9" |
https://www.realtor.ca/real-estate/26302484/3325-highway-31-bank-street-winchester-winchester
Contact Us
Contact us for more information

Jaime Peca
Salesperson
3000 County Road 43
Kemptville, Ontario K0G 1J0
(613) 258-4900
(613) 215-0882
www.remaxaffiliates.ca

Deb Driscoll
Salesperson
3000 County Road 43
Kemptville, Ontario K0G 1J0
(613) 258-4900
(613) 215-0882
www.remaxaffiliates.ca

