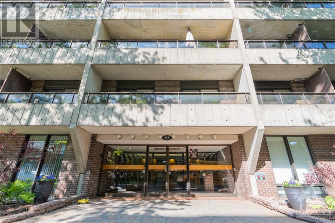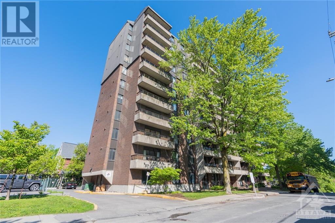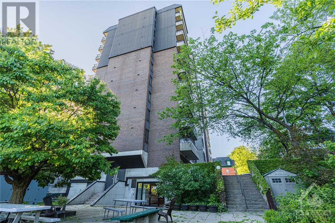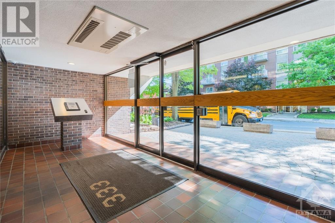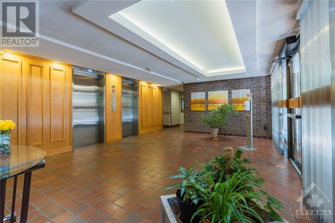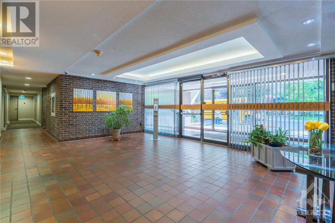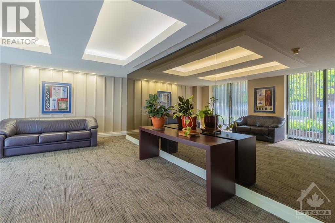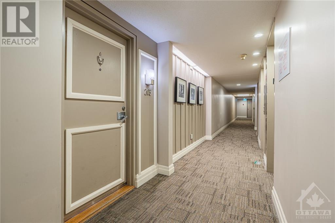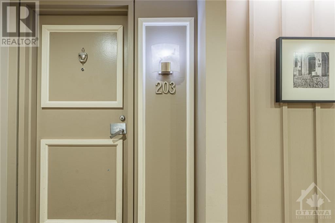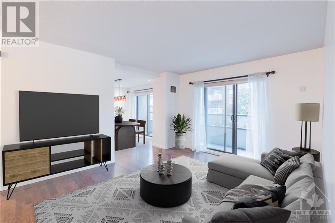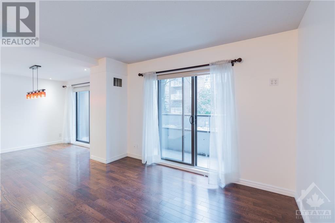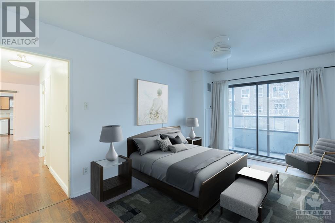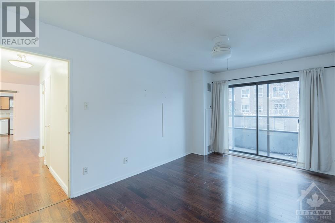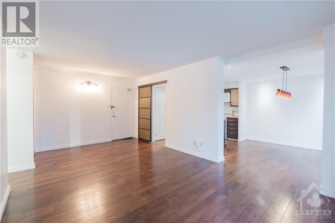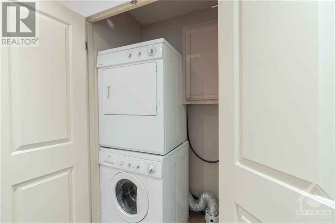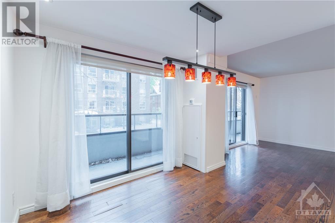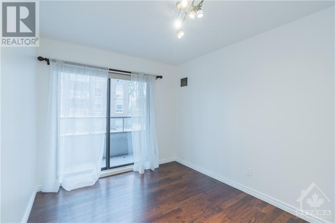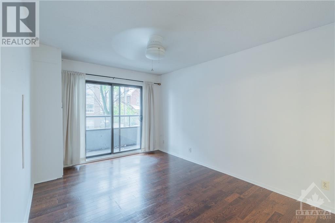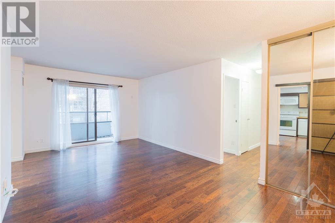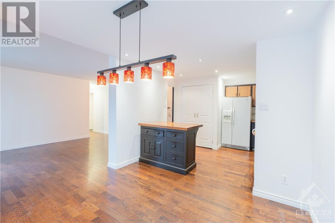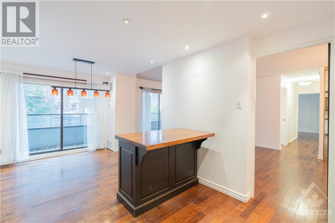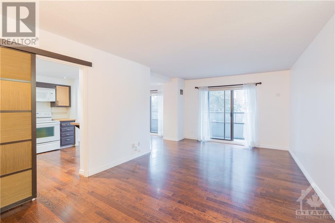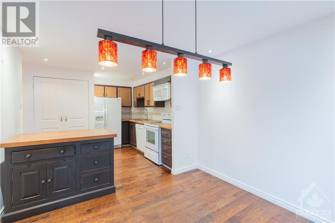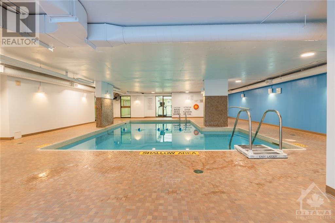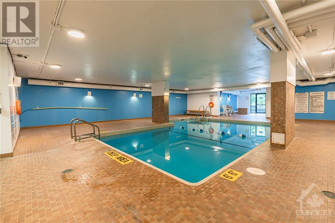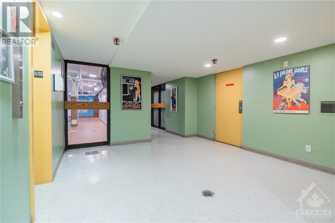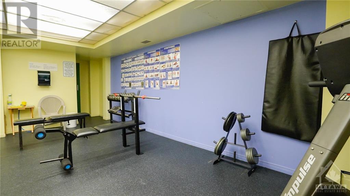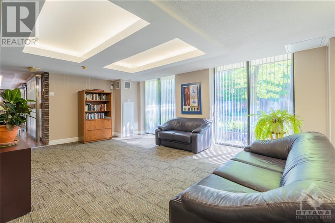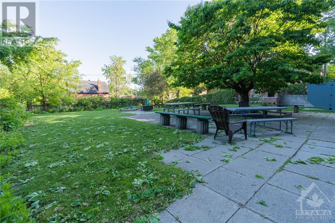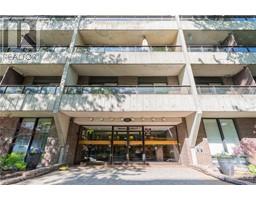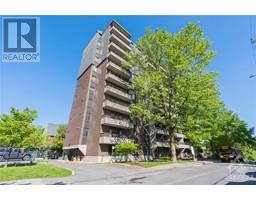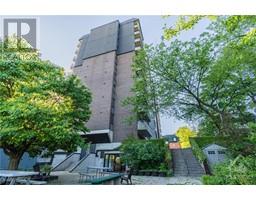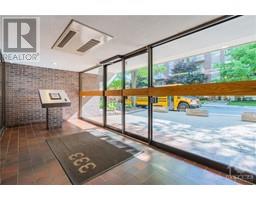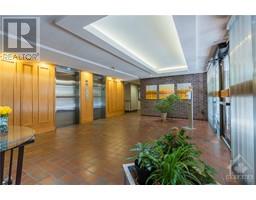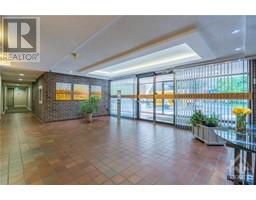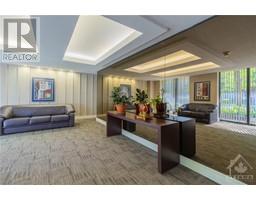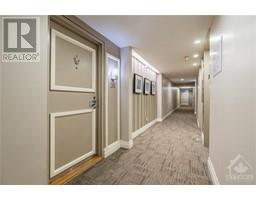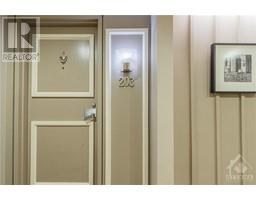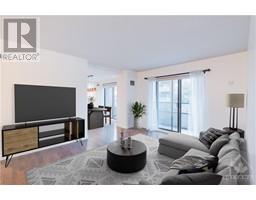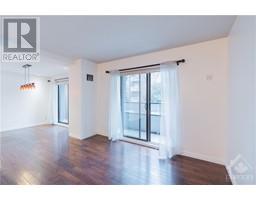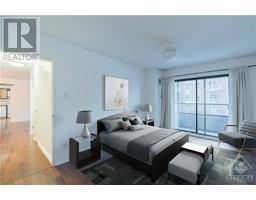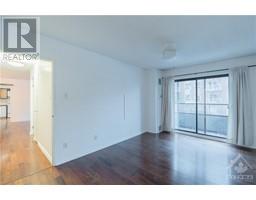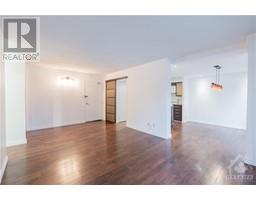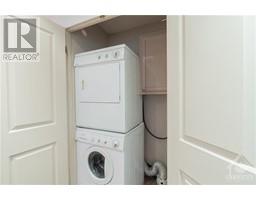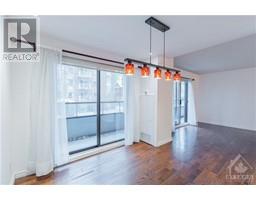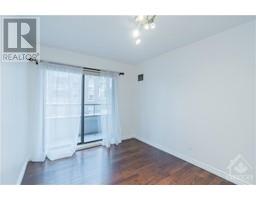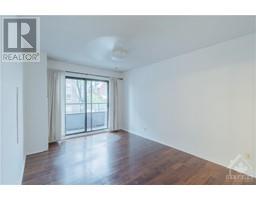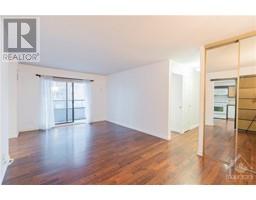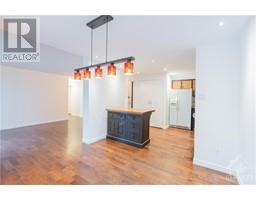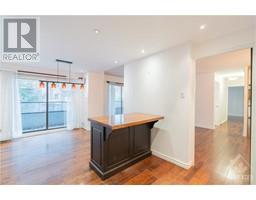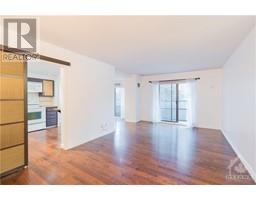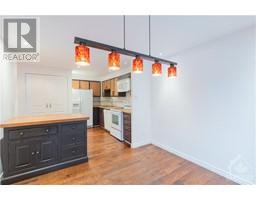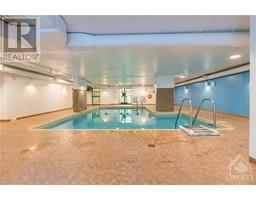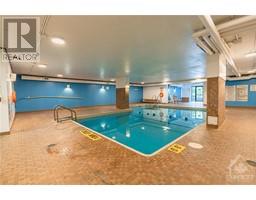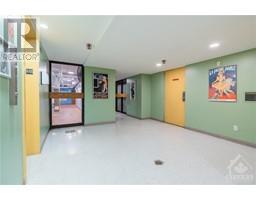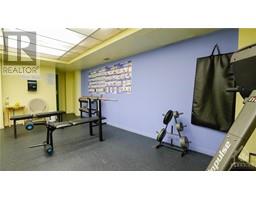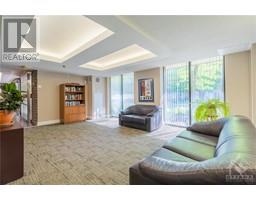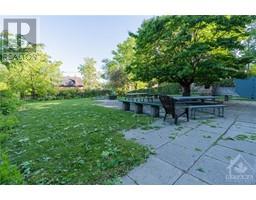333 Chapel Street Unit#203 Ottawa, Ontario K1N 8Y8
$399,000Maintenance, Property Management, Caretaker, Heat, Electricity, Water, Other, See Remarks, Recreation Facilities
$837.60 Monthly
Maintenance, Property Management, Caretaker, Heat, Electricity, Water, Other, See Remarks, Recreation Facilities
$837.60 MonthlyWelcome to our new listing 333 CHAPEL ST #203. It’s a Beautifully Upgraded 2 Bedroom, 1.5 Bath Model, centrally located in Sandy Hill. Featuring Stained Hardwood Floors throughout the Main Bath with Glass Tub Enclosure. The Open Concept Kitchen Features an Island, Ample Cupboard & Counter Space and Convenient Access to the In-Unit Laundry! The Bright & Generous Sized Dining Room Easily Seats 8 People. The Master Suite Offers a Spacious walk-in Closet & Updated 2 Piece Ensuite. Heat, Hydro & Water are Incl in the $838 Monthly Fees. Building Amenities Includes an Indoor Pool, Exercise Rm, Party Rm & 2 Guest Suites! Steps from Public Transit, Shopping. (id:50133)
Property Details
| MLS® Number | 1368939 |
| Property Type | Single Family |
| Neigbourhood | Sandy Hill |
| Community Features | Recreational Facilities, Pets Allowed With Restrictions |
| Parking Space Total | 1 |
Building
| Bathroom Total | 2 |
| Bedrooms Above Ground | 2 |
| Bedrooms Total | 2 |
| Amenities | Party Room, Sauna, Storage - Locker, Laundry - In Suite, Guest Suite, Exercise Centre |
| Appliances | Refrigerator, Dishwasher, Dryer, Stove, Washer |
| Basement Development | Not Applicable |
| Basement Type | None (not Applicable) |
| Constructed Date | 1972 |
| Cooling Type | Central Air Conditioning |
| Exterior Finish | Aluminum Siding, Brick |
| Fixture | Drapes/window Coverings, Ceiling Fans |
| Flooring Type | Hardwood, Ceramic |
| Foundation Type | Poured Concrete |
| Half Bath Total | 1 |
| Heating Fuel | Natural Gas |
| Heating Type | Forced Air |
| Stories Total | 1 |
| Type | Apartment |
| Utility Water | Municipal Water |
Parking
| Carport | |
| Surfaced | |
| Visitor Parking |
Land
| Acreage | No |
| Sewer | Municipal Sewage System |
| Zoning Description | Residential Condo |
Rooms
| Level | Type | Length | Width | Dimensions |
|---|---|---|---|---|
| Main Level | Dining Room | 10'2" x 9'10" | ||
| Main Level | Foyer | 10'4" x 4'9" | ||
| Main Level | Other | 5'4" x 5'2" | ||
| Main Level | Kitchen | 11'0" x 9'11" | ||
| Main Level | Living Room | 11'5" x 13'5" | ||
| Main Level | Primary Bedroom | 15'3" x 12'0" | ||
| Main Level | Bedroom | 8'11" x 10'5" |
https://www.realtor.ca/real-estate/26273424/333-chapel-street-unit203-ottawa-sandy-hill
Contact Us
Contact us for more information

Jun Yu
Salesperson
1090 Ambleside Drive
Ottawa, Ontario K2B 8G7
(613) 596-4133
(613) 596-5905
www.coldwellbankersarazen.com

