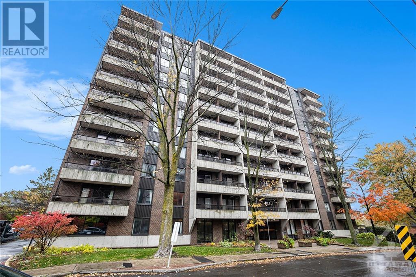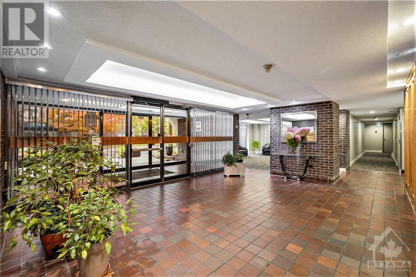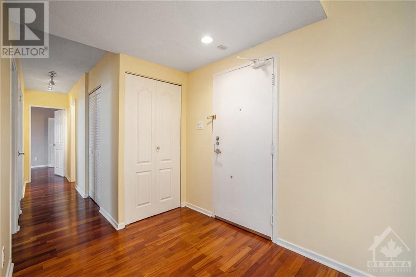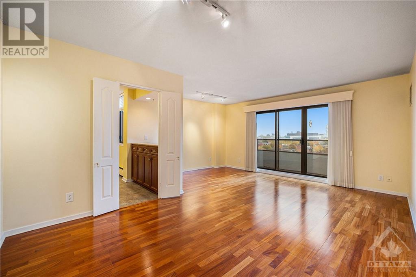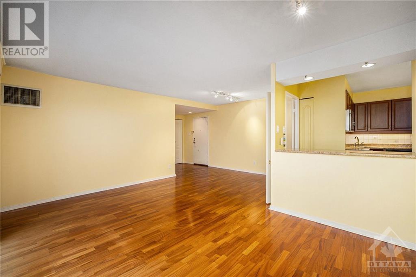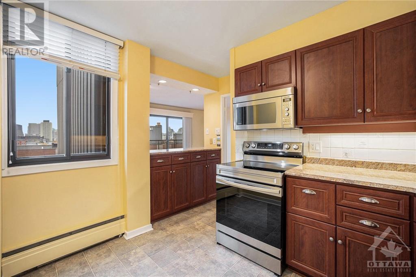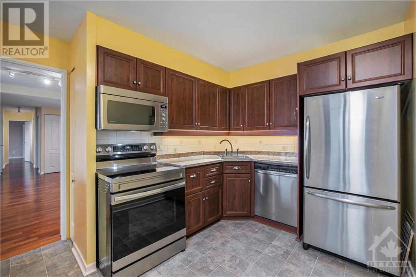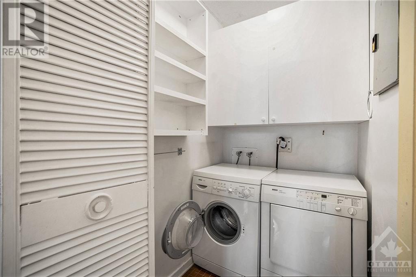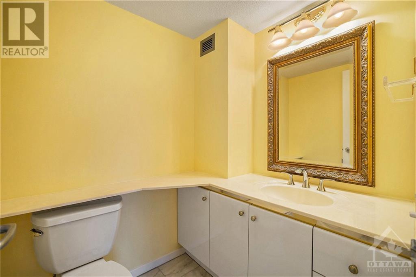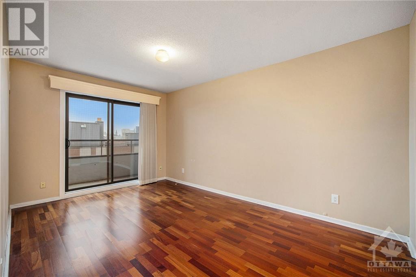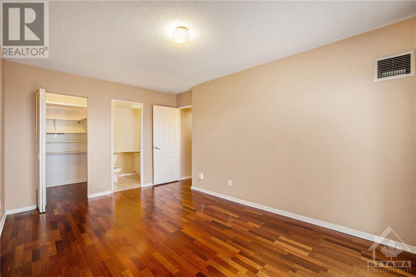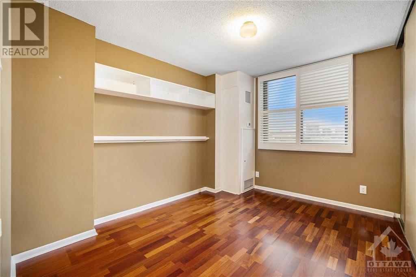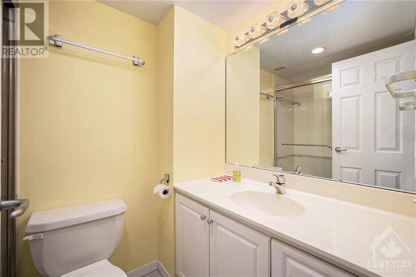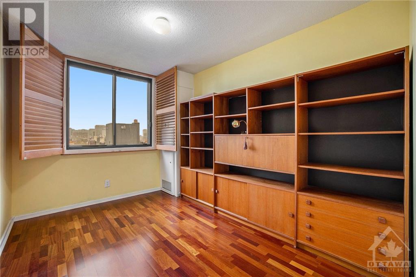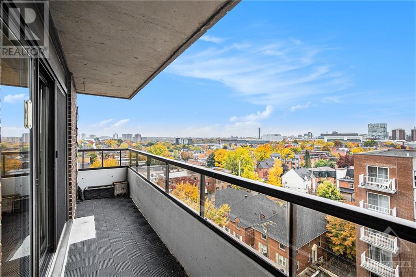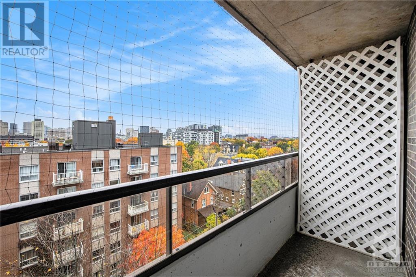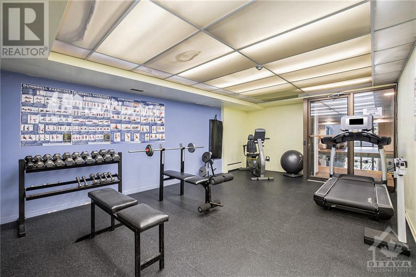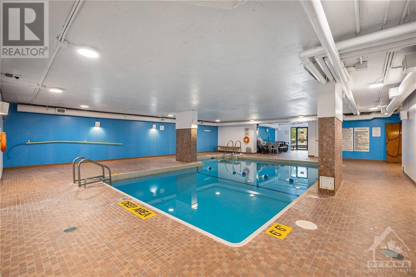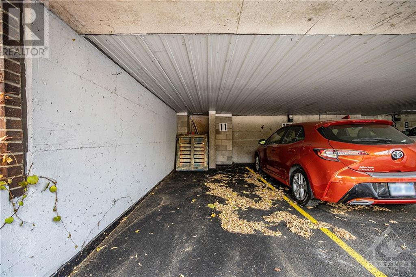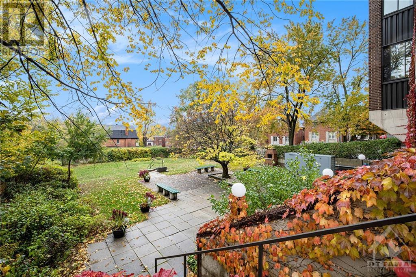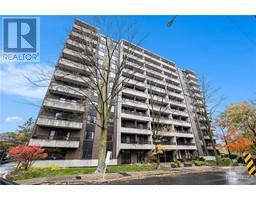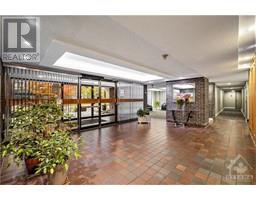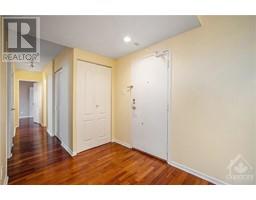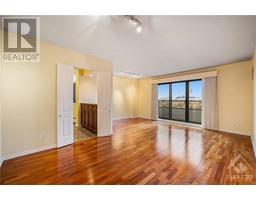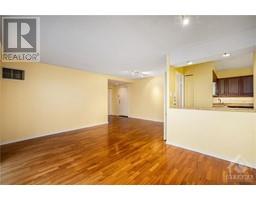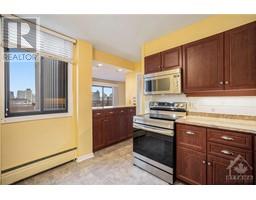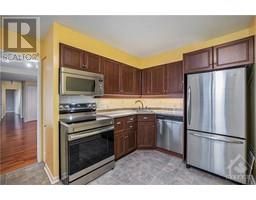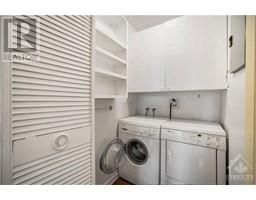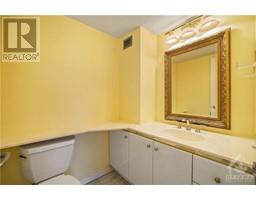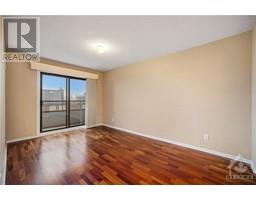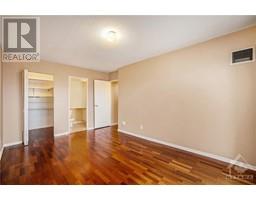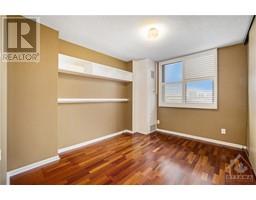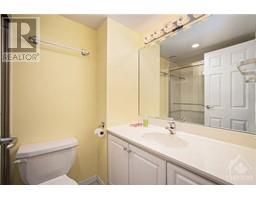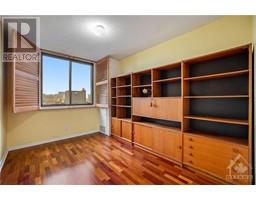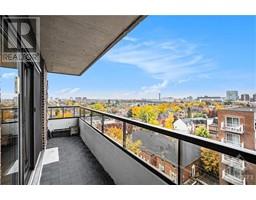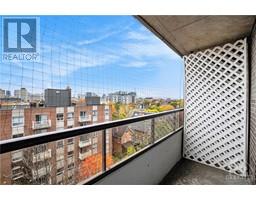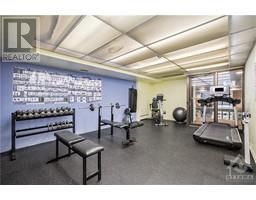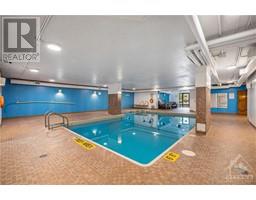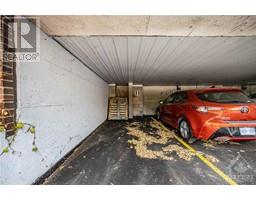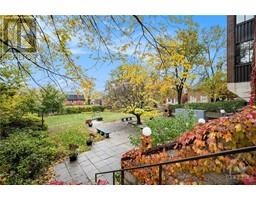333 Chapel Street Unit#905 Ottawa, Ontario K1N 8Y8
$460,000Maintenance, Property Management, Caretaker, Heat, Electricity, Water, Other, See Remarks, Recreation Facilities
$1,117.20 Monthly
Maintenance, Property Management, Caretaker, Heat, Electricity, Water, Other, See Remarks, Recreation Facilities
$1,117.20 MonthlyBeautiful, Spacious, Updated and a Great Location in Sandy Hill to boot! This condo has it all. When you open the door you are greeted with gorgeous hardwood floors, freshly painted walls and large patio doors to the west facing balcony. This 3 bedroom 1.5 bath unit has an upgraded kitchen with granite counters, stainless steel appliances and plenty of storage. The bedrooms are large and there is a built in office unit in the 2nd bedroom. The primary has a private balcony, a 2 pc ensuite bathroom and a large walk-in closet. The full bath has been updated and has a walk in shower and beautiful marble tile floors. The in-unit laundry is tucked away in the hall closet. Enjoy the sunset from your private balcony or go for a stroll in the outdoor garden/patio area. The condo fees include heat, hydro, air conditioning, 2 guest suites, indoor pool, gym, sauna and party room! Parking space is in the carport and storage locker in the basement. Plenty of visitor parking at the rear of building. (id:50133)
Property Details
| MLS® Number | 1365803 |
| Property Type | Single Family |
| Neigbourhood | Sandy Hill |
| Community Features | Recreational Facilities, Adult Oriented, Pets Allowed With Restrictions |
| Features | Elevator, Balcony |
| Parking Space Total | 1 |
| Pool Type | Indoor Pool |
| Structure | Patio(s) |
Building
| Bathroom Total | 2 |
| Bedrooms Above Ground | 3 |
| Bedrooms Total | 3 |
| Amenities | Laundry - In Suite, Guest Suite, Exercise Centre |
| Appliances | Refrigerator, Dishwasher, Dryer, Microwave Range Hood Combo, Stove, Washer, Blinds |
| Basement Development | Unfinished |
| Basement Type | Common (unfinished) |
| Constructed Date | 1975 |
| Cooling Type | Central Air Conditioning |
| Exterior Finish | Brick |
| Fixture | Drapes/window Coverings |
| Flooring Type | Hardwood, Tile |
| Foundation Type | Poured Concrete |
| Half Bath Total | 1 |
| Heating Fuel | Natural Gas |
| Heating Type | Heat Pump, Hot Water Radiator Heat |
| Stories Total | 1 |
| Type | Apartment |
| Utility Water | Municipal Water |
Parking
| Carport |
Land
| Acreage | No |
| Sewer | Municipal Sewage System |
| Zoning Description | Residential |
Rooms
| Level | Type | Length | Width | Dimensions |
|---|---|---|---|---|
| Main Level | Living Room | 17'0" x 12'0" | ||
| Main Level | Kitchen | 11'8" x 10'1" | ||
| Main Level | Primary Bedroom | 15'5" x 10'0" | ||
| Main Level | Bedroom | 12'2" x 10'0" | ||
| Main Level | Bedroom | 12'0" x 9'3" | ||
| Main Level | Full Bathroom | Measurements not available | ||
| Main Level | 2pc Ensuite Bath | Measurements not available | ||
| Main Level | Laundry Room | Measurements not available | ||
| Main Level | Other | Measurements not available | ||
| Main Level | Foyer | 7'0" x 6'5" | ||
| Main Level | Dining Room | 10'10" x 8'5" |
https://www.realtor.ca/real-estate/26216449/333-chapel-street-unit905-ottawa-sandy-hill
Contact Us
Contact us for more information
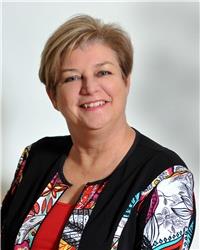
Diane Rennie
Salesperson
#107-250 Centrum Blvd.
Ottawa, Ontario K1E 3J1
(613) 830-3350
(613) 830-0759

