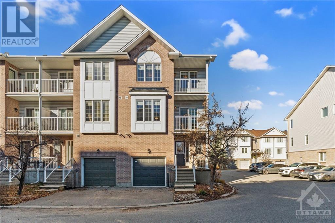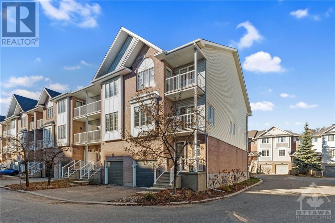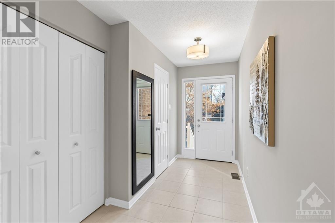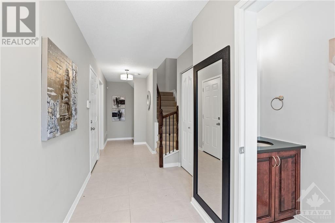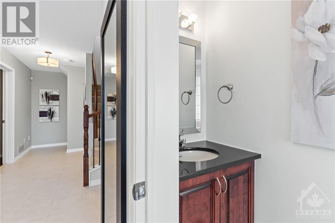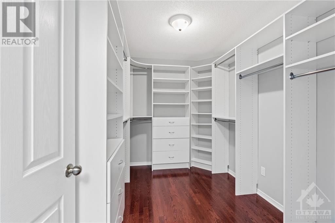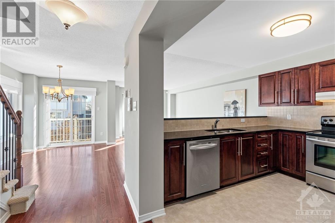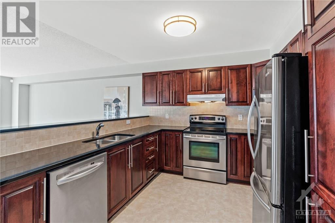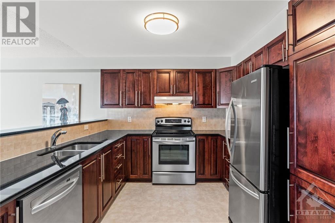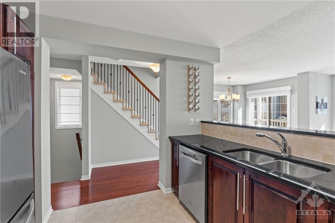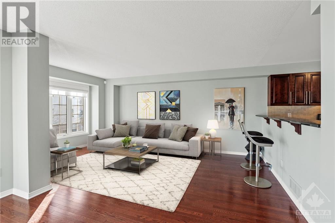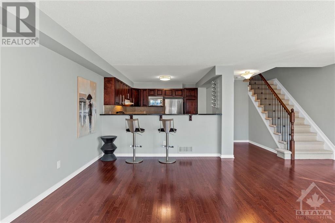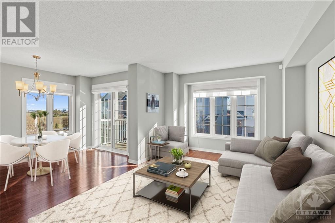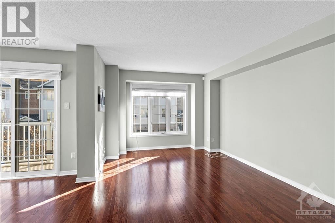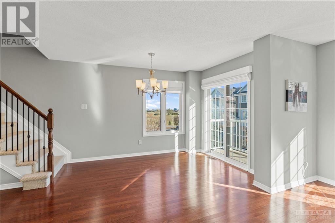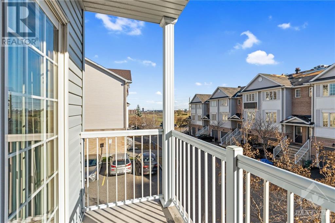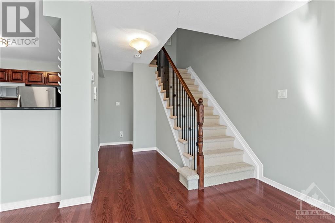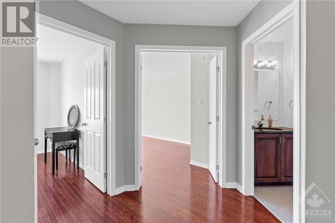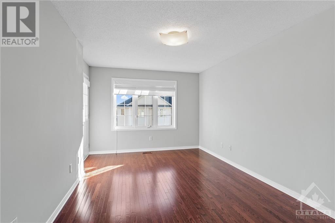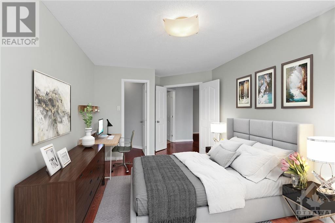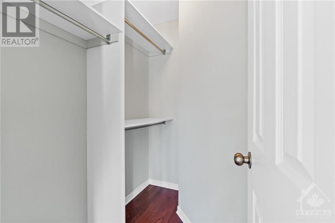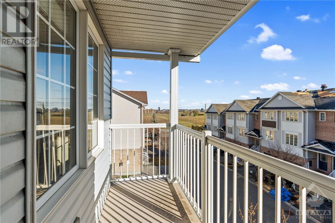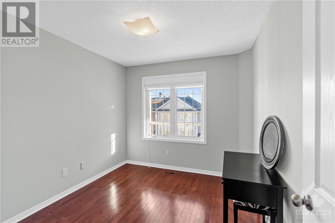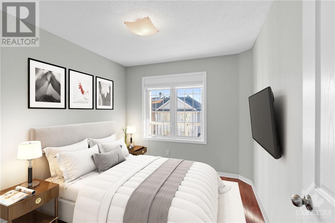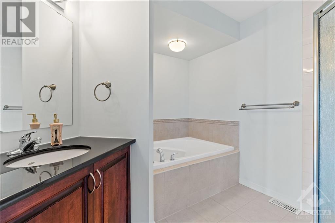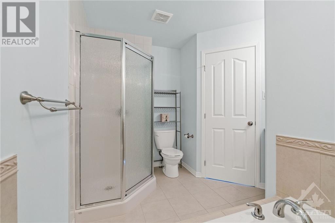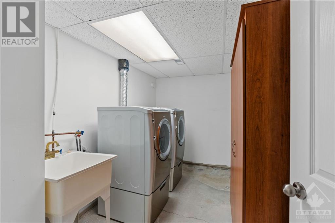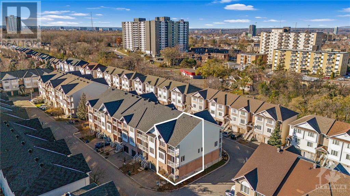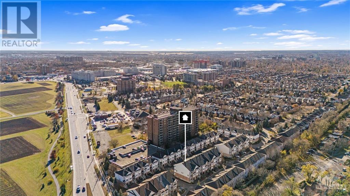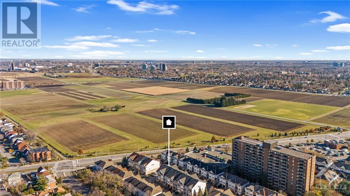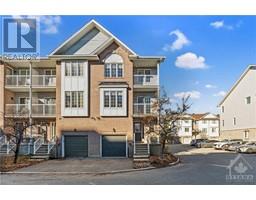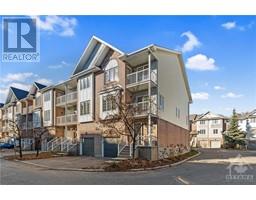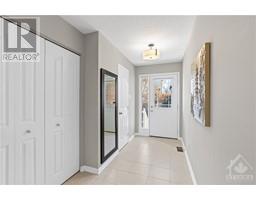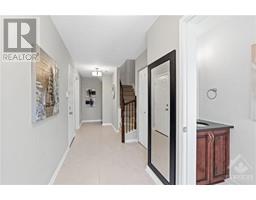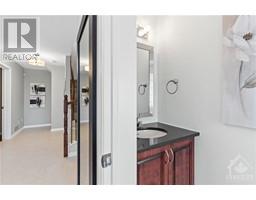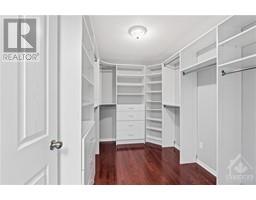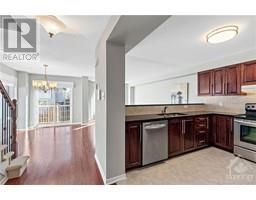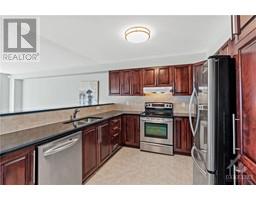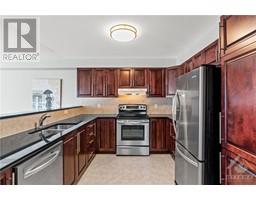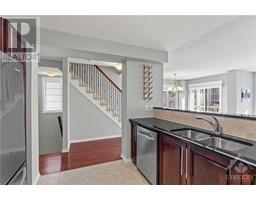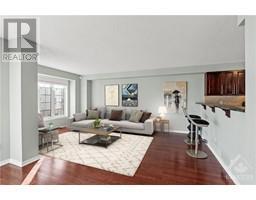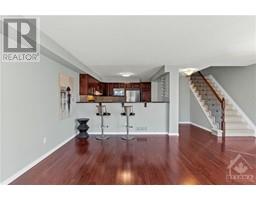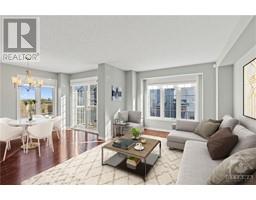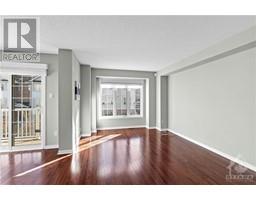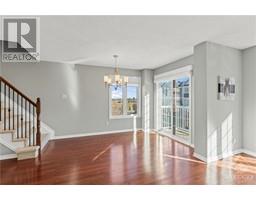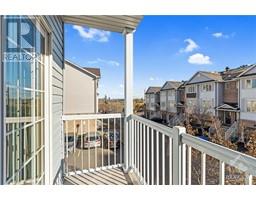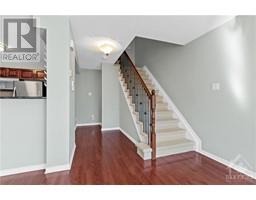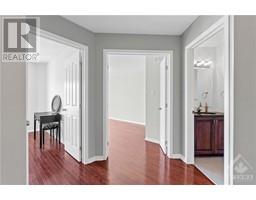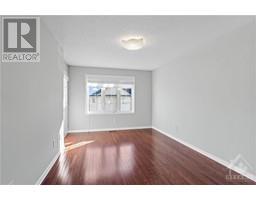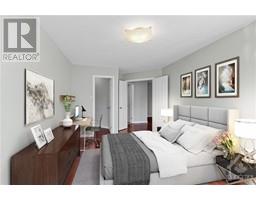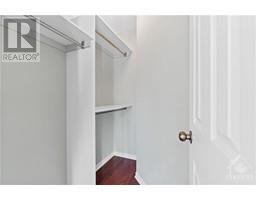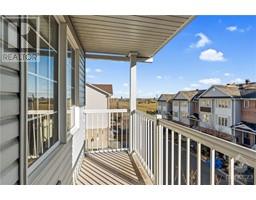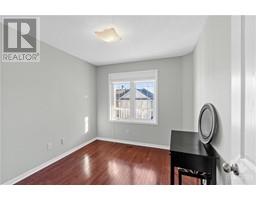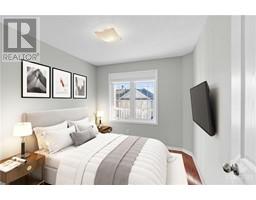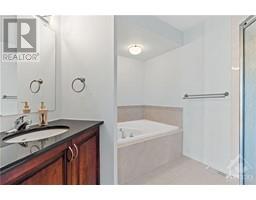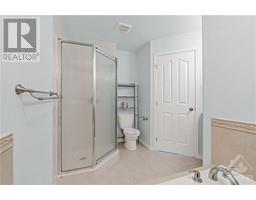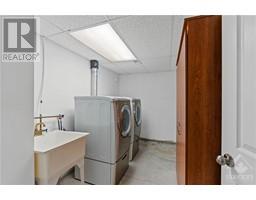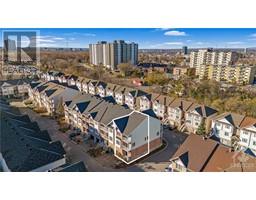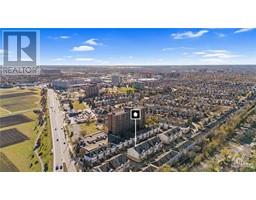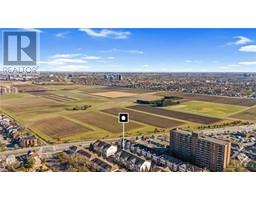333 Gotham Private Ottawa, Ontario K2C 4G8
$629,900Maintenance, Common Area Maintenance, Other, See Remarks, Parcel of Tied Land
$70 Monthly
Maintenance, Common Area Maintenance, Other, See Remarks, Parcel of Tied Land
$70 MonthlyLocated in the family friendly neighbourhood of Central Park, this upgraded 2-bedroom, 2-bathroom corner unit will not disappoint! Welcomed by a bright front foyer, you will enter the main level which features an office with custom built-ins, a convenient powder bathroom, inside access to the garage, and stairs to the lower level with a full laundry room and utility/storage room. The 2nd level offers an open concept living and dining room with large windows and a balcony - offering tons of south-facing natural sunlight, and immaculate hardwood floors. The gourmet kitchen boasts stainless steel appliances, granite counter tops, ample counter and cupboard space and breakfast bar that can seat 3 comfortably. The 3rd level features hardwood throughout and includes 2 spacious bedrooms, a 2nd balcony, and a 4-piece family bathroom with a granite vanity, shower, and soaker tub. Great location - close to schools, shopping, parks, public transit, the Experimental Farm, Civic Hospital & more! (id:50133)
Property Details
| MLS® Number | 1369721 |
| Property Type | Single Family |
| Neigbourhood | Central Park |
| Amenities Near By | Public Transit, Recreation Nearby, Shopping |
| Features | Corner Site, Balcony |
| Parking Space Total | 1 |
Building
| Bathroom Total | 2 |
| Bedrooms Above Ground | 2 |
| Bedrooms Total | 2 |
| Appliances | Refrigerator, Dishwasher, Dryer, Hood Fan, Stove, Washer, Alarm System, Blinds |
| Basement Development | Partially Finished |
| Basement Type | Partial (partially Finished) |
| Constructed Date | 2009 |
| Cooling Type | Central Air Conditioning |
| Exterior Finish | Brick, Siding |
| Flooring Type | Wall-to-wall Carpet, Hardwood, Tile |
| Foundation Type | Poured Concrete |
| Half Bath Total | 1 |
| Heating Fuel | Natural Gas |
| Heating Type | Forced Air |
| Stories Total | 3 |
| Type | Row / Townhouse |
| Utility Water | Municipal Water |
Parking
| Attached Garage | |
| Inside Entry |
Land
| Acreage | No |
| Land Amenities | Public Transit, Recreation Nearby, Shopping |
| Sewer | Municipal Sewage System |
| Size Depth | 46 Ft ,8 In |
| Size Frontage | 26 Ft ,9 In |
| Size Irregular | 26.77 Ft X 46.63 Ft |
| Size Total Text | 26.77 Ft X 46.63 Ft |
| Zoning Description | Residential |
Rooms
| Level | Type | Length | Width | Dimensions |
|---|---|---|---|---|
| Second Level | Living Room/dining Room | 19'8" x 18'3" | ||
| Second Level | Kitchen | 11'0" x 9'8" | ||
| Third Level | Primary Bedroom | 10'3" x 15'0" | ||
| Third Level | Other | 6'1" x 4'6" | ||
| Third Level | 4pc Bathroom | 10'8" x 9'3" | ||
| Lower Level | Laundry Room | 11'3" x 7'2" | ||
| Main Level | Foyer | 5'11" x 6'8" | ||
| Main Level | 2pc Bathroom | 2'8" x 6'11" | ||
| Main Level | Office | 10'8" x 7'7" |
https://www.realtor.ca/real-estate/26303385/333-gotham-private-ottawa-central-park
Contact Us
Contact us for more information

Adam Mills
Broker of Record
www.youtube.com/embed/YpAb6yKhk3I
www.ottawaishome.com
www.facebook.com/OttawaIsHome/
www.linkedin.com/in/adamjamesmills/
twitter.com/OttawaIsHome
4 - 3101 Strandherd Drive
Ottawa, Ontario K2G 4R9
(613) 902-5400
(613) 825-8762
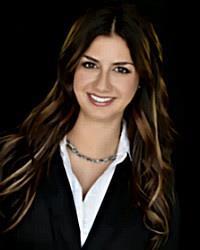
Michela Pagliarello
Salesperson
www.michelapagliarello.ca
4 - 3101 Strandherd Drive
Ottawa, Ontario K2G 4R9
(613) 902-5400
(613) 825-8762

