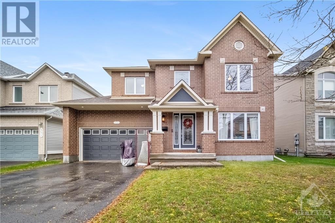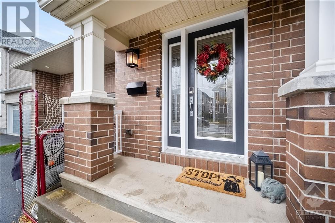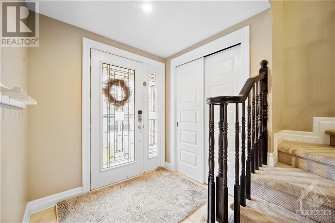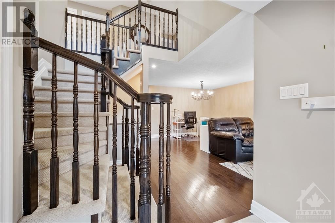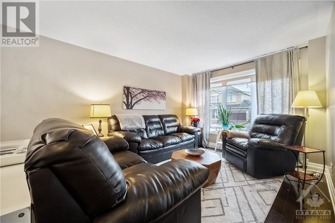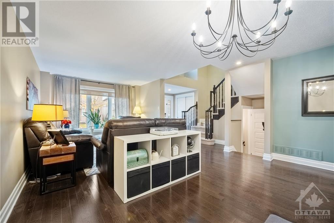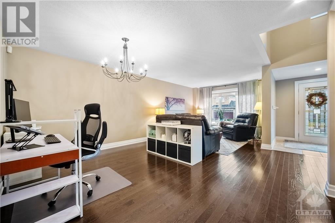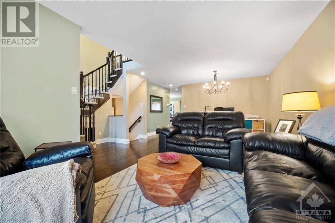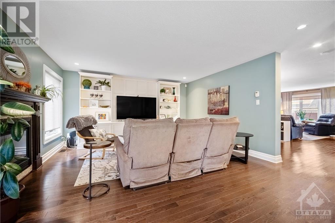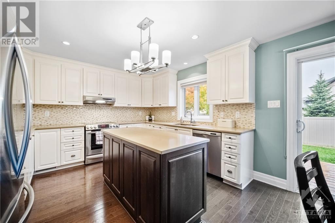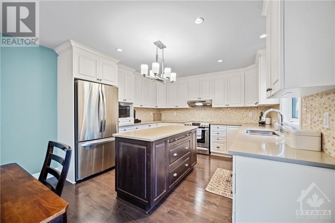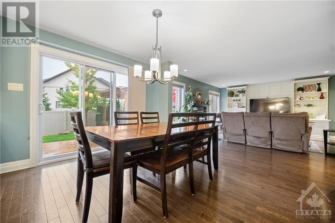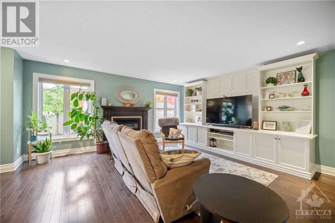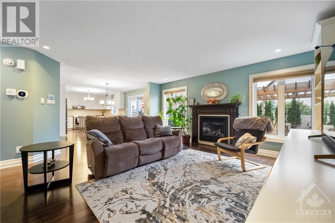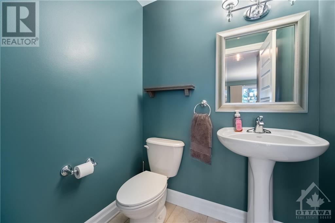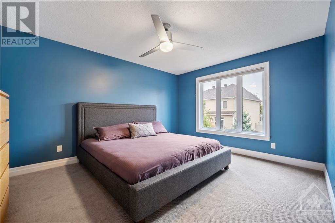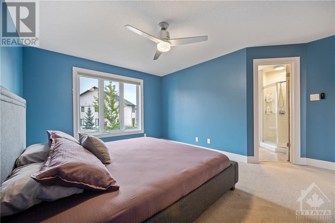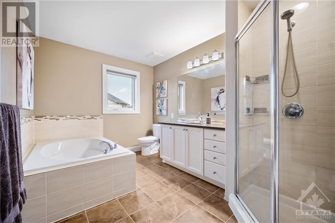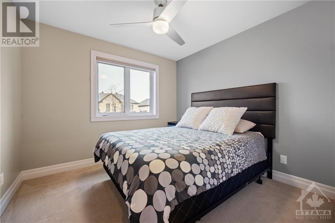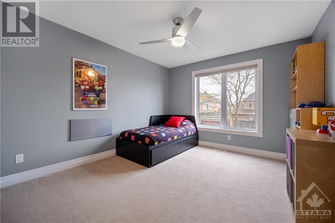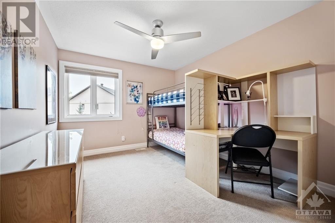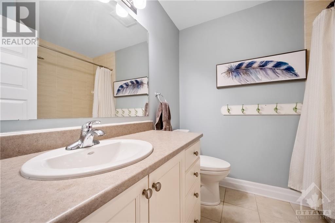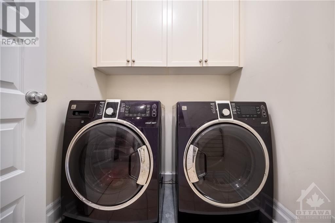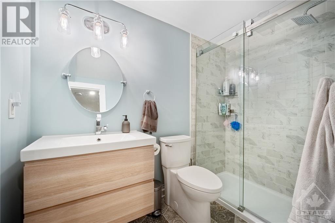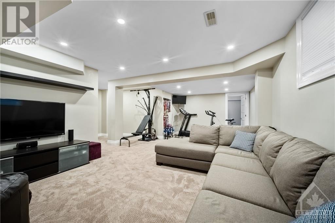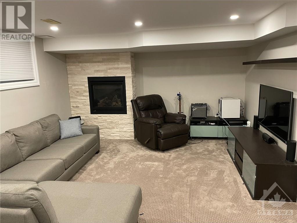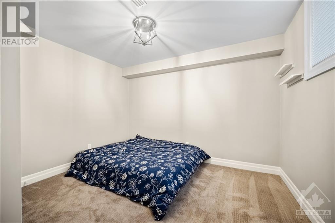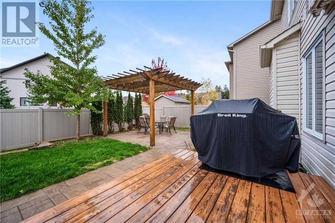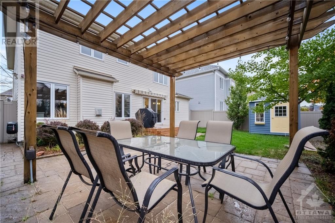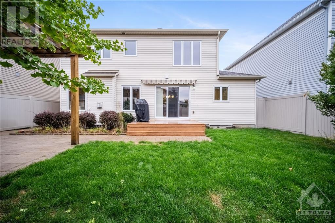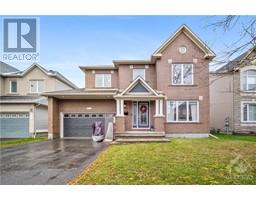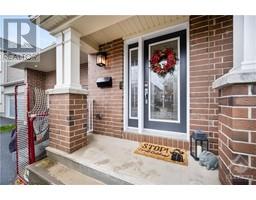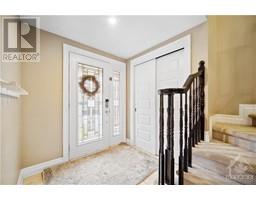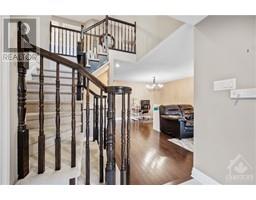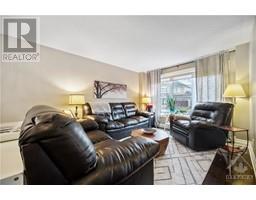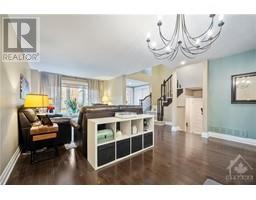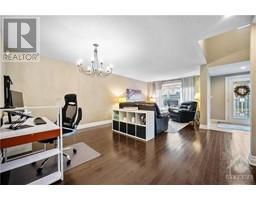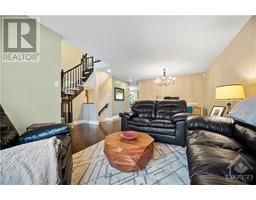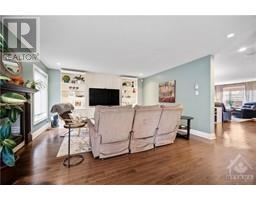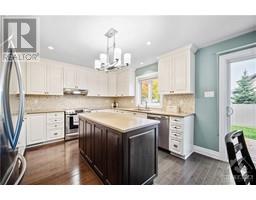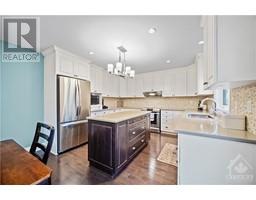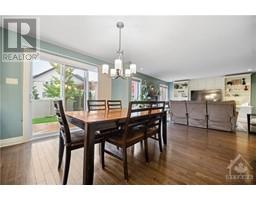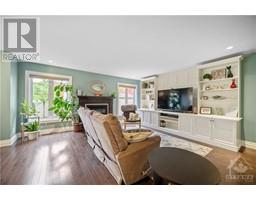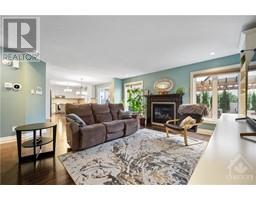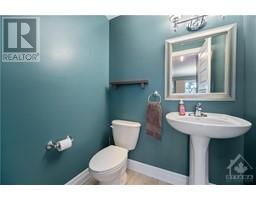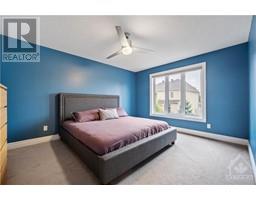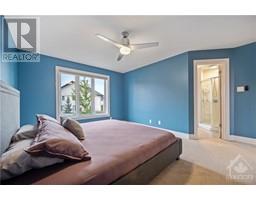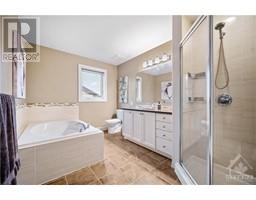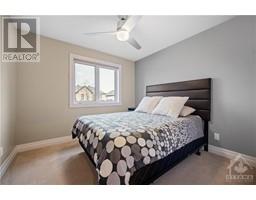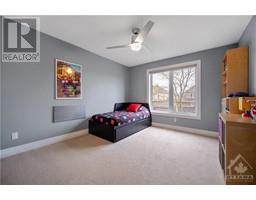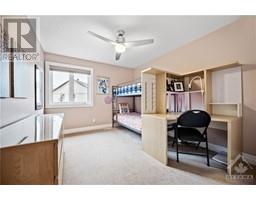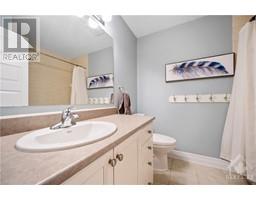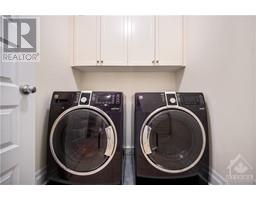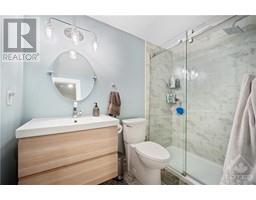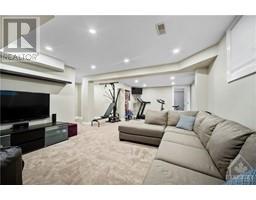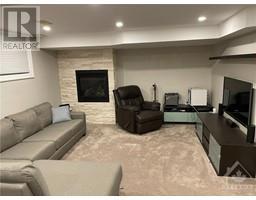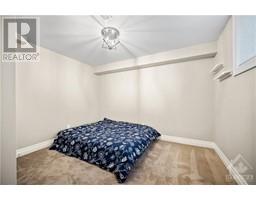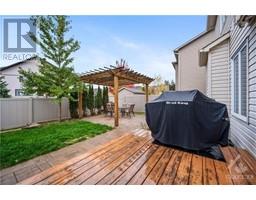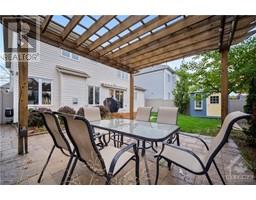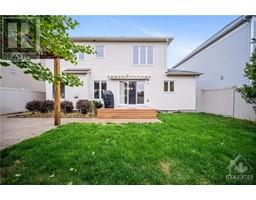333 Langrell Crescent Ottawa, Ontario K2J 5R9
$934,900
Welcome to your dream home! This stunning 5-bedroom, 4-bathroom is a true gem, offering a perfect blend of modern luxury and comfortable living. The open concept living and dining areas create a welcoming and spacious environment, perfect for both entertaining and everyday living. The family room is a cozy haven with a beautiful built-in entertainment center, making it the ideal place to relax and unwind. The professionally finished basement offers a versatile space with a gas fireplace, guest bedroom, and full bathroom, perfect for accommodating guests or setting up a home office or play area. The primary bedroom is a true retreat, featuring a 4-piece ensuite with a quartz countertop, glass shower, and a walk-in closet with built-ins. Step outside to your fenced backyard, where you'll find a private stone patio with pergola, and deck complete with a retractable awning and BBQ gas hook-up. Schedule a viewing today and see for yourself the beauty and comfort this home has to offer! (id:50133)
Property Details
| MLS® Number | 1366368 |
| Property Type | Single Family |
| Neigbourhood | Barrhaven |
| Amenities Near By | Public Transit, Shopping |
| Community Features | Family Oriented |
| Easement | Right Of Way |
| Features | Automatic Garage Door Opener |
| Parking Space Total | 4 |
| Storage Type | Storage Shed |
| Structure | Deck, Patio(s) |
Building
| Bathroom Total | 4 |
| Bedrooms Above Ground | 4 |
| Bedrooms Below Ground | 1 |
| Bedrooms Total | 5 |
| Appliances | Refrigerator, Dishwasher, Dryer, Microwave, Stove, Washer |
| Basement Development | Finished |
| Basement Type | Full (finished) |
| Constructed Date | 2012 |
| Construction Material | Poured Concrete |
| Construction Style Attachment | Detached |
| Cooling Type | Central Air Conditioning |
| Exterior Finish | Brick, Siding |
| Fireplace Present | Yes |
| Fireplace Total | 2 |
| Flooring Type | Wall-to-wall Carpet, Hardwood, Tile |
| Foundation Type | Poured Concrete |
| Half Bath Total | 1 |
| Heating Fuel | Natural Gas |
| Heating Type | Forced Air |
| Stories Total | 2 |
| Type | House |
| Utility Water | Municipal Water |
Parking
| Attached Garage |
Land
| Acreage | No |
| Fence Type | Fenced Yard |
| Land Amenities | Public Transit, Shopping |
| Landscape Features | Landscaped |
| Sewer | Municipal Sewage System |
| Size Depth | 86 Ft ,11 In |
| Size Frontage | 49 Ft ,2 In |
| Size Irregular | 0.09 |
| Size Total | 0.09 Ac |
| Size Total Text | 0.09 Ac |
| Zoning Description | R3z |
Rooms
| Level | Type | Length | Width | Dimensions |
|---|---|---|---|---|
| Second Level | Primary Bedroom | 11'6" x 14'5" | ||
| Second Level | 4pc Ensuite Bath | 8'4" x 11'7" | ||
| Second Level | Other | 5'10" x 5'11" | ||
| Second Level | Bedroom | 11'0" x 13'4" | ||
| Second Level | Bedroom | 10'3" x 12'1" | ||
| Second Level | Bedroom | 10'0" x 9'6" | ||
| Second Level | 3pc Bathroom | 6'8" x 7'6" | ||
| Second Level | Laundry Room | 6'0" x 5'3" | ||
| Lower Level | Bedroom | 11'2" x 11'0" | ||
| Lower Level | 3pc Bathroom | 4'11" x 8'5" | ||
| Lower Level | Great Room | 25'5" x 20'0" | ||
| Main Level | Foyer | 5'10" x 6'6" | ||
| Main Level | 2pc Bathroom | 4'7" x 5'3" | ||
| Main Level | Living Room | 11'0" x 12'4" | ||
| Main Level | Dining Room | 14'1" x 10'0" | ||
| Main Level | Kitchen | 11'0" x 12'0" | ||
| Main Level | Eating Area | 10'5" x 12'0" | ||
| Main Level | Family Room | 16'6" x 15'0" |
https://www.realtor.ca/real-estate/26292039/333-langrell-crescent-ottawa-barrhaven
Contact Us
Contact us for more information
David Durocher
Salesperson
48 Cinnabar Way
Ottawa, Ontario K2S 1Y6
(613) 829-1000
(613) 695-9088
www.grapevine.ca
Kent Johnston
Salesperson
48 Cinnabar Way
Ottawa, Ontario K2S 1Y6
(613) 829-1000
(613) 695-9088
www.grapevine.ca

