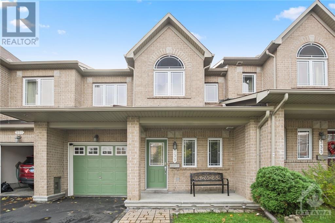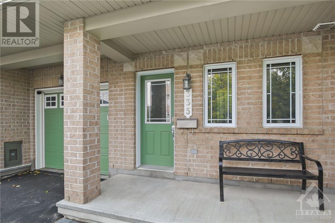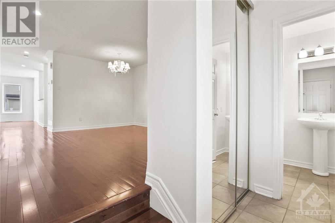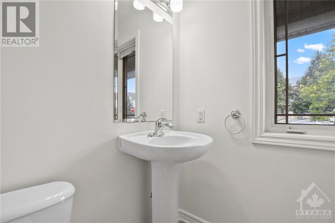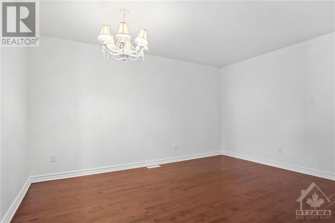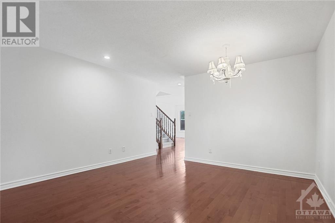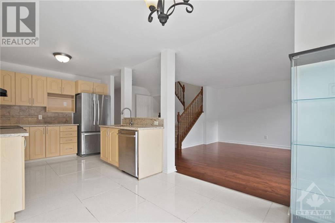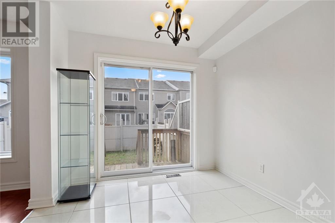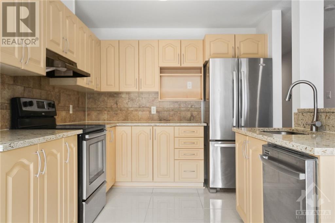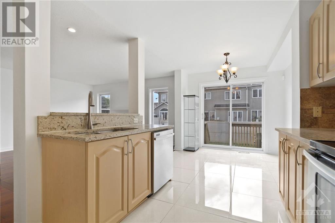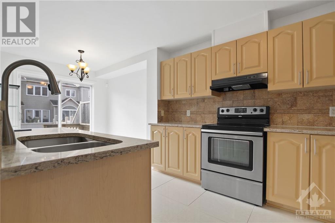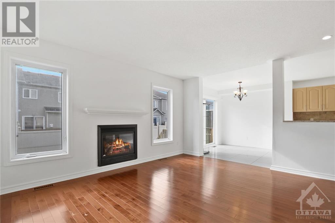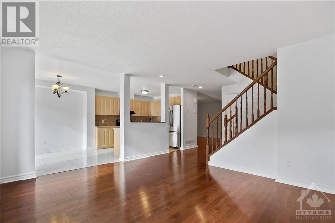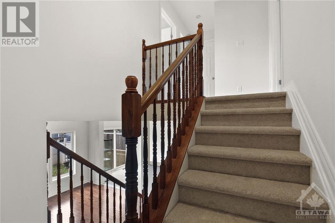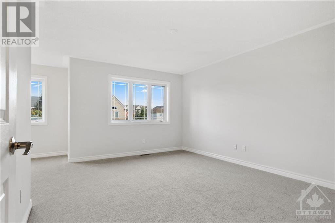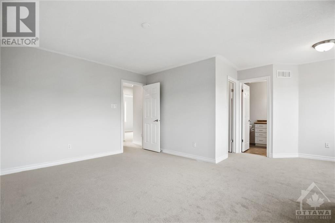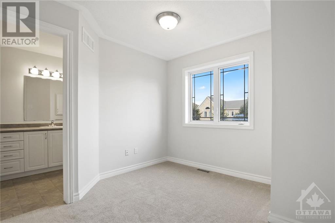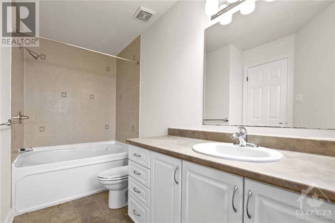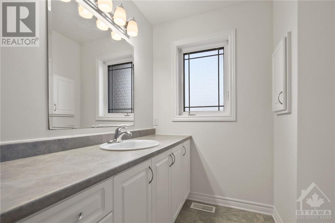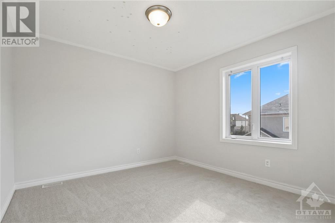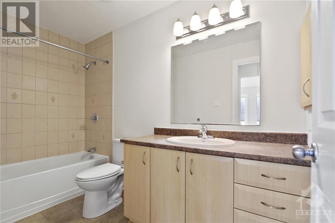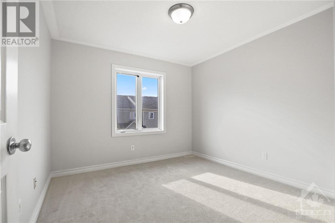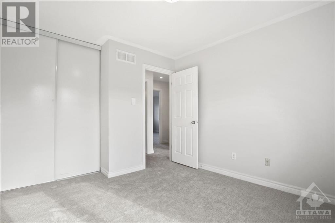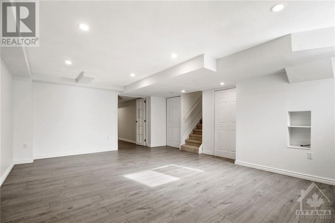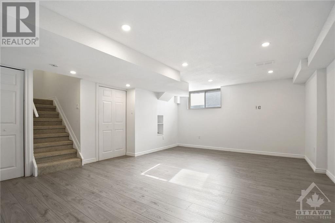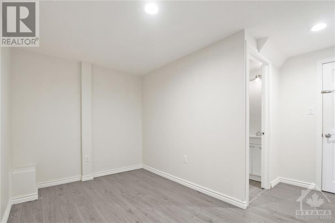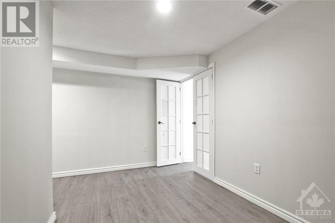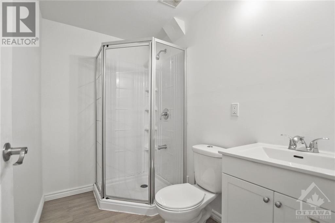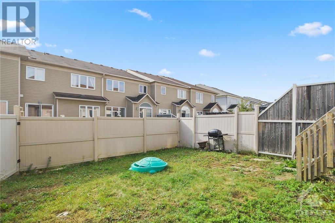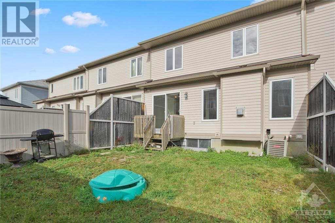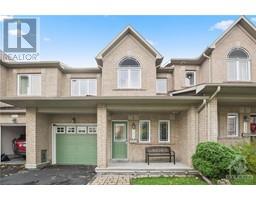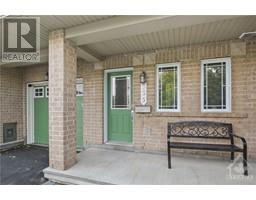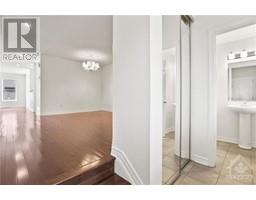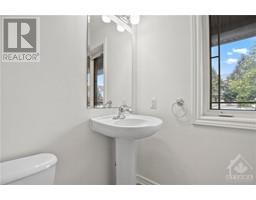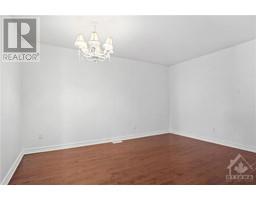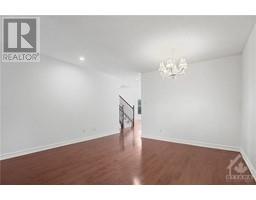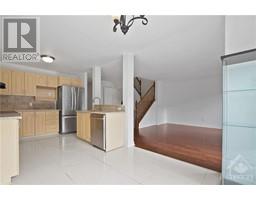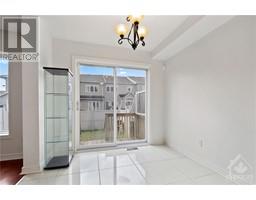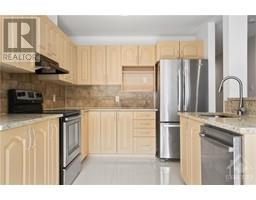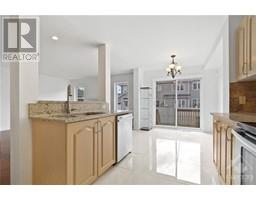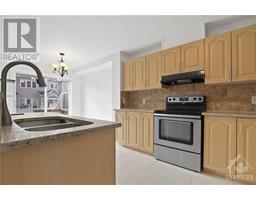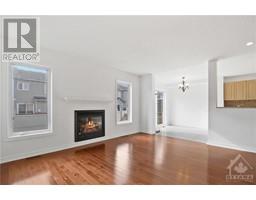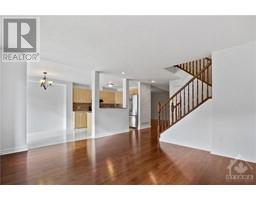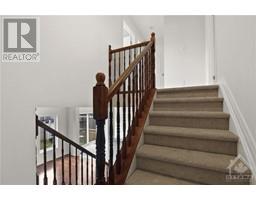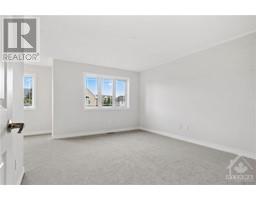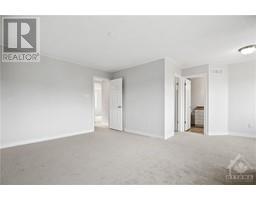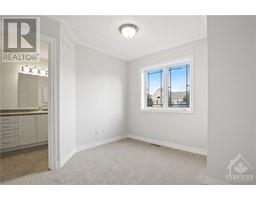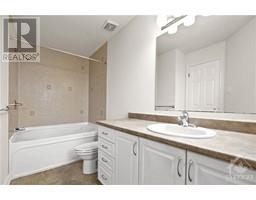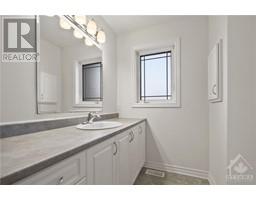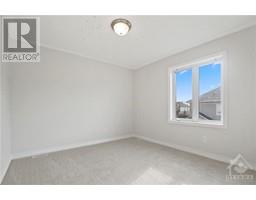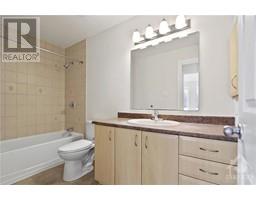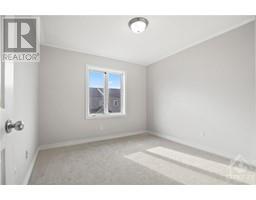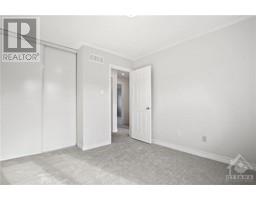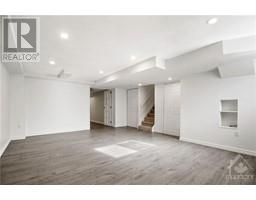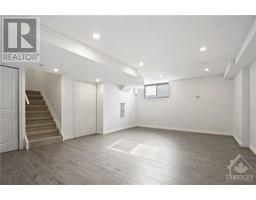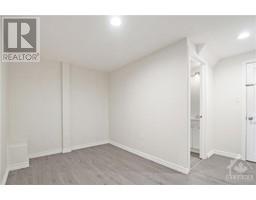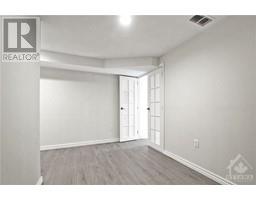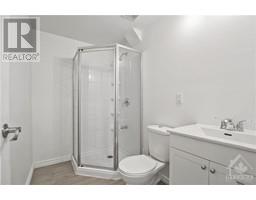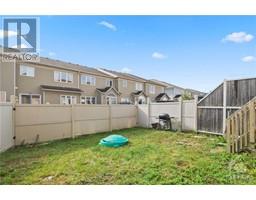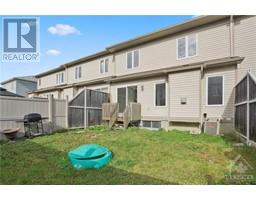335 Foxridge Way Ottawa, Ontario K2J 0V7
$649,900
Exceptionally designed Minto's greshwin model free hold town home nested in heart desire family oriented community of Chapman Mills/Barrhaven, Fully loaded with upgrades, 3 bed rooms, Den/office, Rec. room, 4 bath rooms, 3 piece ensuit, walk n closet, Huge master bedroom, Welcoming porch leads to spacious foyer, accommodating living room, huge family room with cozy fire place, gourmet kitchen, granite counter top, quality tiles, SS appliances, new refrigerator, mint condition stove, plenty of cabinets, hard wood on main, lamination in rec.room and den, new carpet on 2nd level and stairs, fresh paint all over, professionally cleaned, Plenty of window, north backing offers day light through out day, steps to Elementary schools (English, French, Catholic), parks, playing areas and bus transit. shopping malls, financial institutions, restaurants, gyms are at walking distance. Choose to raise your family in this peaceful and friendly neighbourhood, call to book a private showing. (id:50133)
Open House
This property has open houses!
2:00 pm
Ends at:4:00 pm
Property Details
| MLS® Number | 1365079 |
| Property Type | Single Family |
| Neigbourhood | Chapman Mills |
| Amenities Near By | Public Transit, Recreation Nearby, Shopping |
| Community Features | Family Oriented, School Bus |
| Parking Space Total | 3 |
Building
| Bathroom Total | 4 |
| Bedrooms Above Ground | 3 |
| Bedrooms Total | 3 |
| Appliances | Refrigerator, Dishwasher, Dryer, Hood Fan, Stove, Washer |
| Basement Development | Finished |
| Basement Type | Full (finished) |
| Constructed Date | 2009 |
| Cooling Type | Central Air Conditioning |
| Exterior Finish | Brick, Siding |
| Flooring Type | Wall-to-wall Carpet, Mixed Flooring, Hardwood, Tile |
| Foundation Type | Poured Concrete |
| Half Bath Total | 1 |
| Heating Fuel | Natural Gas |
| Heating Type | Forced Air |
| Stories Total | 2 |
| Type | Row / Townhouse |
| Utility Water | Municipal Water |
Parking
| Attached Garage |
Land
| Acreage | No |
| Fence Type | Fenced Yard |
| Land Amenities | Public Transit, Recreation Nearby, Shopping |
| Sewer | Municipal Sewage System |
| Size Depth | 86 Ft ,9 In |
| Size Frontage | 24 Ft ,7 In |
| Size Irregular | 24.58 Ft X 86.77 Ft |
| Size Total Text | 24.58 Ft X 86.77 Ft |
| Zoning Description | Residential |
Rooms
| Level | Type | Length | Width | Dimensions |
|---|---|---|---|---|
| Second Level | Primary Bedroom | 18'11" x 18'6" | ||
| Second Level | Bedroom | 10'6" x 11'11" | ||
| Second Level | Bedroom | 13'3" x 10'9" | ||
| Second Level | 3pc Ensuite Bath | 6'7" x 12'1" | ||
| Second Level | Full Bathroom | 10'5" x 5'1" | ||
| Second Level | Other | 6'0" x 5'11" | ||
| Basement | 3pc Bathroom | 7'9" x 5'2" | ||
| Basement | Den | 13'2" x 12'4" | ||
| Basement | Recreation Room | 15'5" x 19'11" | ||
| Basement | Utility Room | 9'11" x 12'4" | ||
| Main Level | Foyer | 8'5" x 5'6" | ||
| Main Level | Partial Bathroom | 4'8" x 5'6" | ||
| Main Level | Living Room | 13'7" x 14'5" | ||
| Main Level | Family Room/fireplace | 14'7" x 20'0" | ||
| Main Level | Dining Room | 8'9" x 8'10" | ||
| Main Level | Kitchen | 9'8" x 10'9" |
https://www.realtor.ca/real-estate/26168910/335-foxridge-way-ottawa-chapman-mills
Contact Us
Contact us for more information

Iftkhar Mirza
Salesperson
2912 Woodroffe Avenue
Ottawa, Ontario K2J 4P7
(613) 216-1755
(613) 825-0878
www.remaxaffiliates.ca

